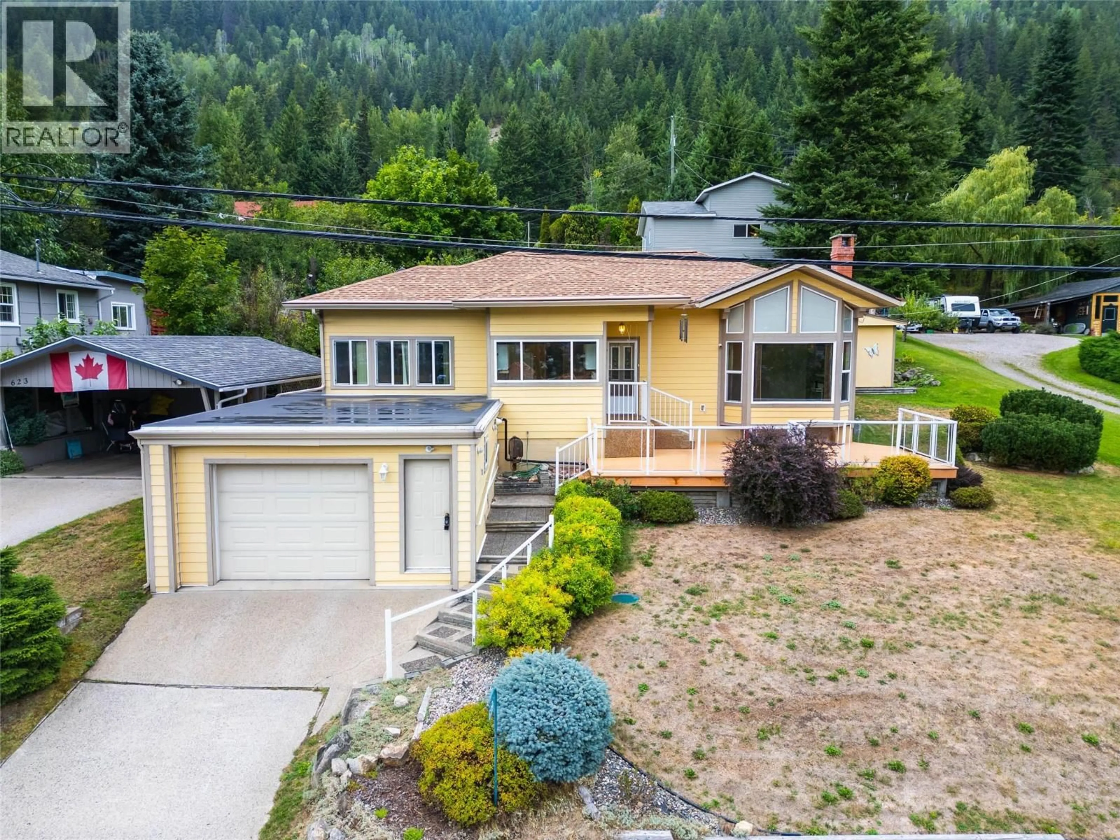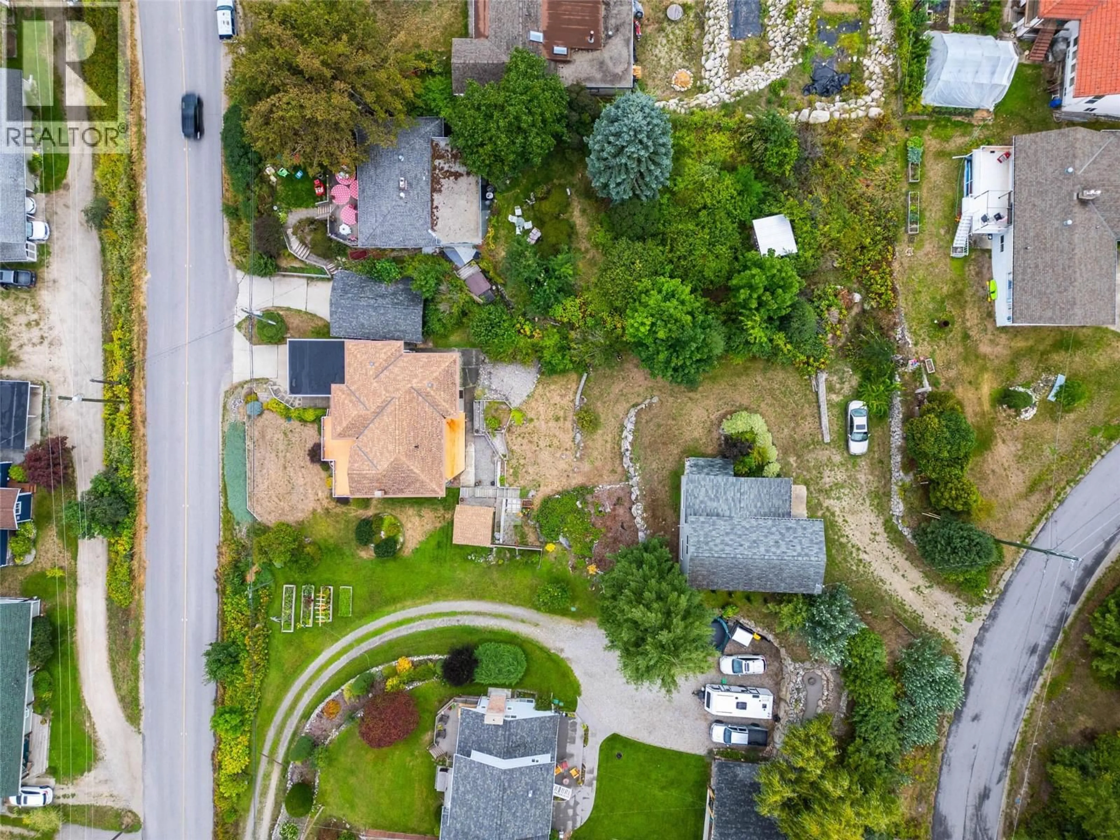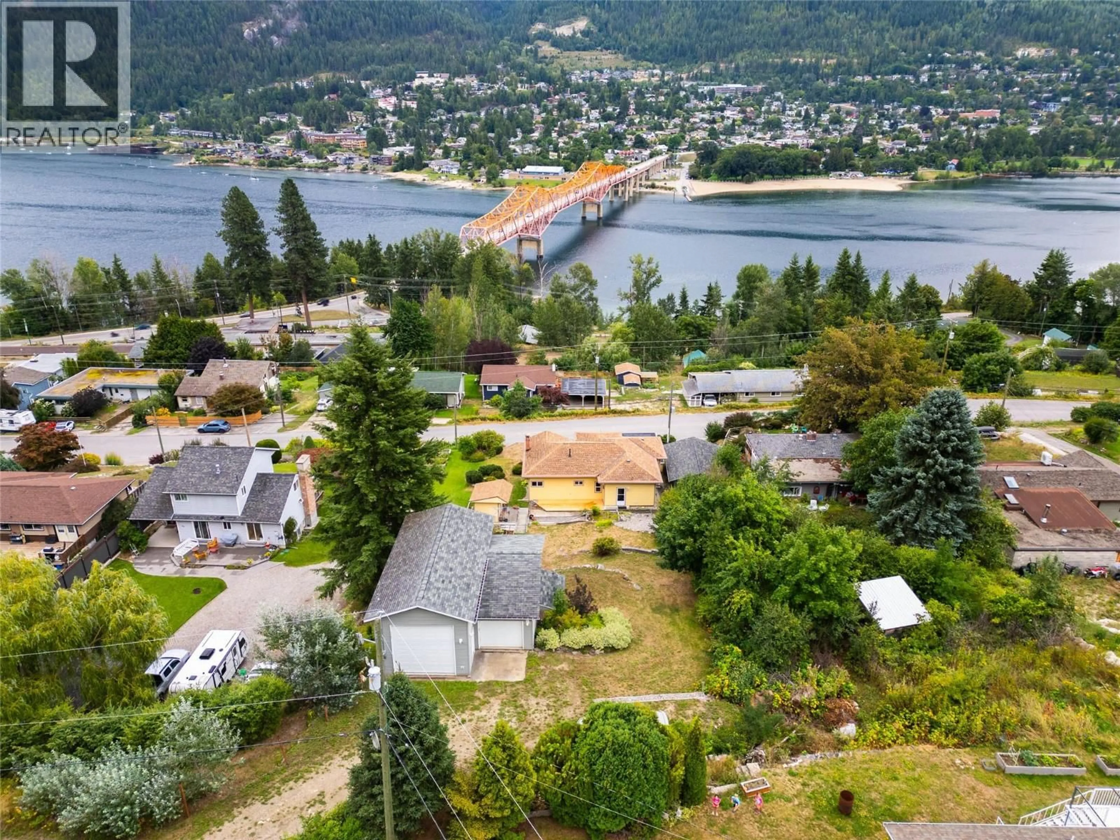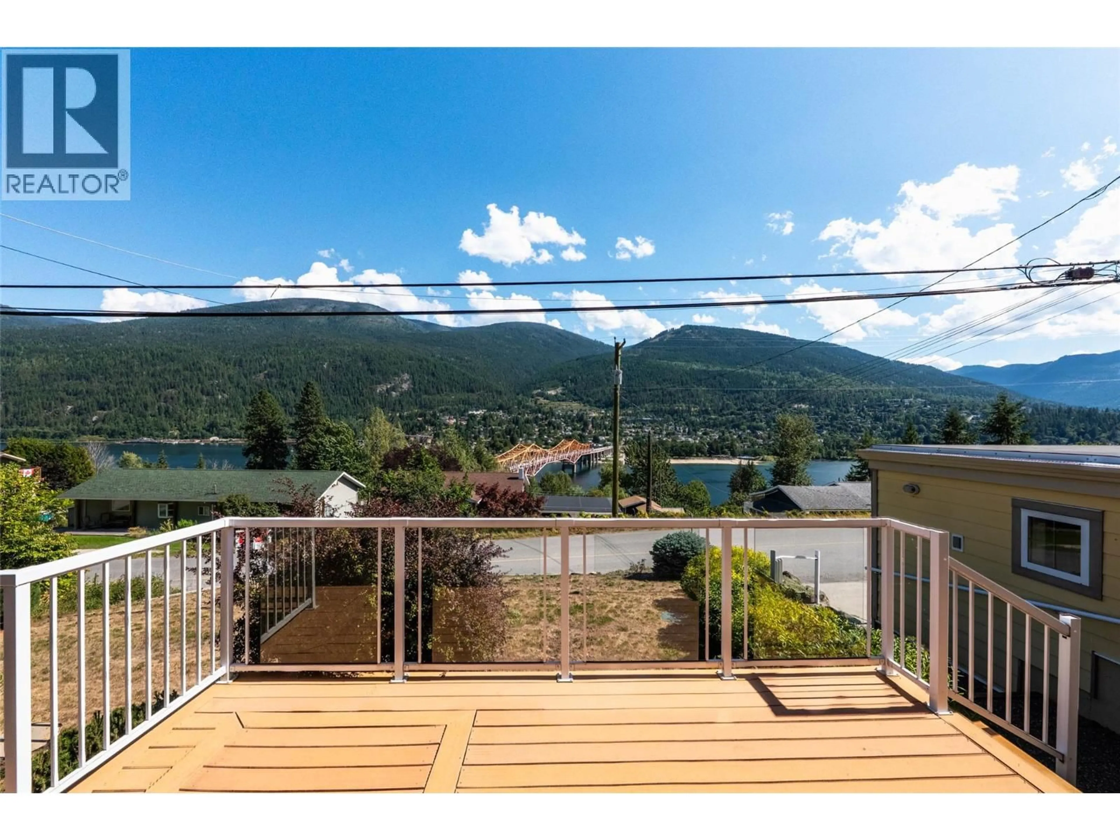629 JOHNSTONE ROAD, Nelson, British Columbia V1L6H8
Contact us about this property
Highlights
Estimated valueThis is the price Wahi expects this property to sell for.
The calculation is powered by our Instant Home Value Estimate, which uses current market and property price trends to estimate your home’s value with a 90% accuracy rate.Not available
Price/Sqft$588/sqft
Monthly cost
Open Calculator
Description
Welcome to your private oasis on Johnstone Road, a spectacular property that perfectly blends serene living with unparalleled functionality. This charming 2-bedroom, 1-bathroom home, spanning 1321 sq ft, is a haven of tranquility just minutes from the vibrant heart of Nelson. The home's most captivating feature is the sweeping, panoramic view of Kootenay Lake, the iconic orange bridge, the bustling city, and the majestic surrounding mountains, all visible from the kitchen, living room, and a large outdoor deck—the perfect backdrop for morning coffee or evening gatherings. What truly sets this property apart is the incredible 2050 sq ft of garage and workshop space. An attached single-car garage offers convenient everyday access, while a separate, detached double garage is located at the top of the property, and is accessible via Parkview Road. This detached garage boasts an oversized bay with a high door, specifically designed to accommodate a motorhome, providing a secure and accessible space for all your recreational vehicles. Underneath this upper garage is an expansive 850 sq ft workshop, offering endless possibilities for a home business, a dedicated space for hobbies, or simply ample storage. This unique combination of a cozy, view-filled home and an abundance of versatile workspace makes this an ideal property for a car enthusiast, a woodworker, or anyone seeking a functional retreat with stunning views. (id:39198)
Property Details
Interior
Features
Main level Floor
Family room
31'7'' x 14'0''Kitchen
19'9'' x 13'9''Bedroom
11'8'' x 9'5''Full bathroom
8'0'' x 7'9''Exterior
Parking
Garage spaces -
Garage type -
Total parking spaces 4
Property History
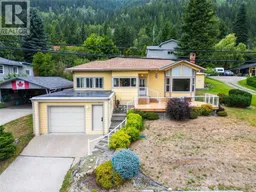 63
63
