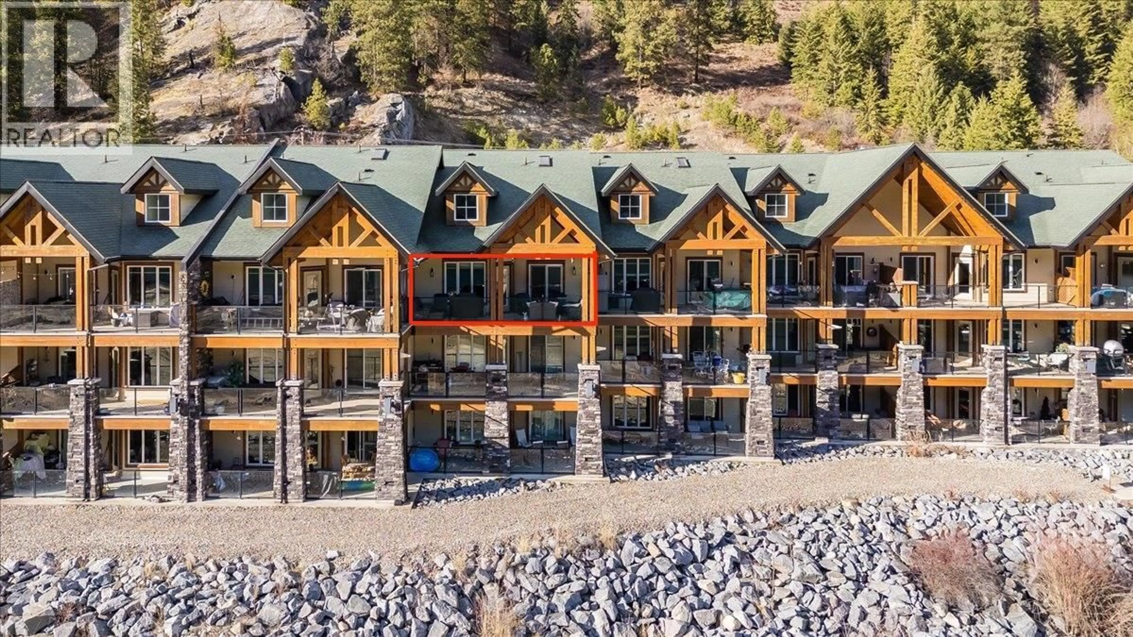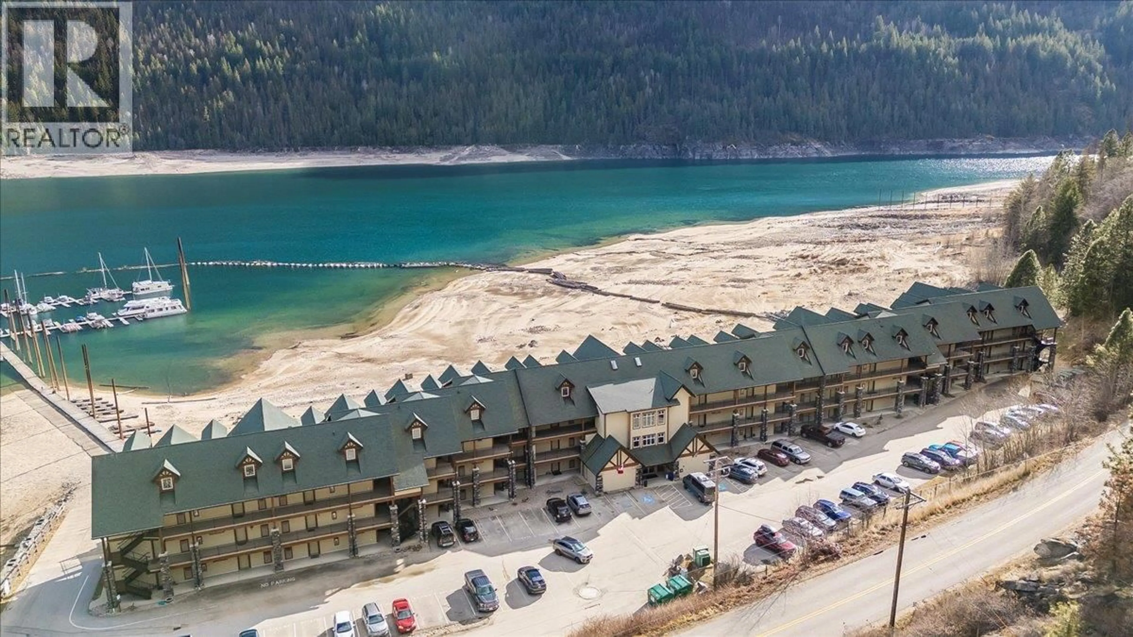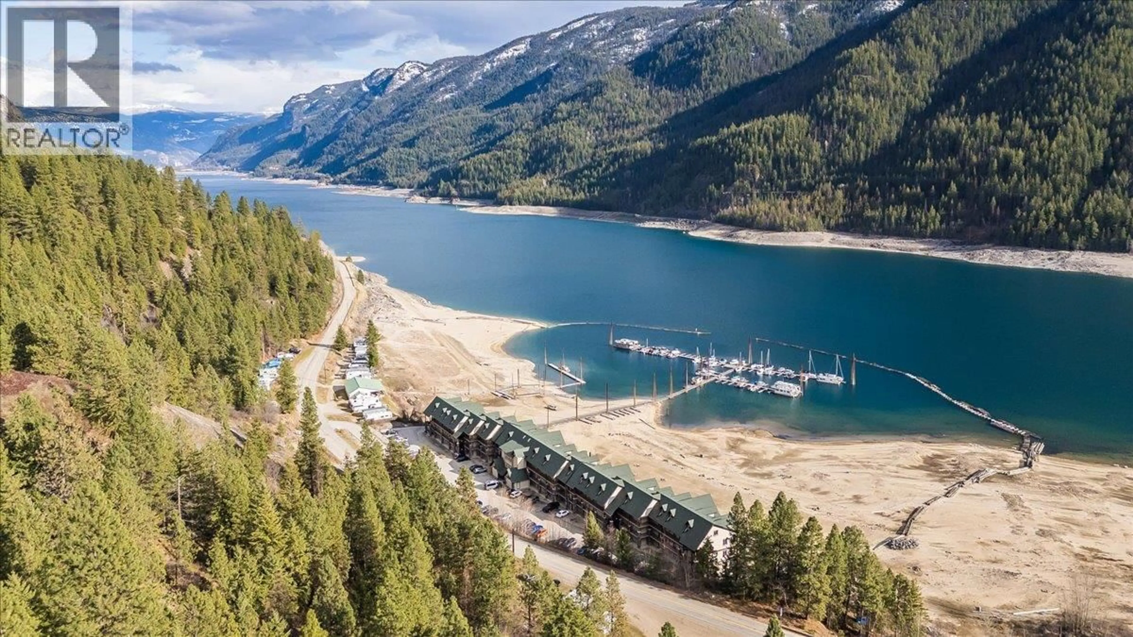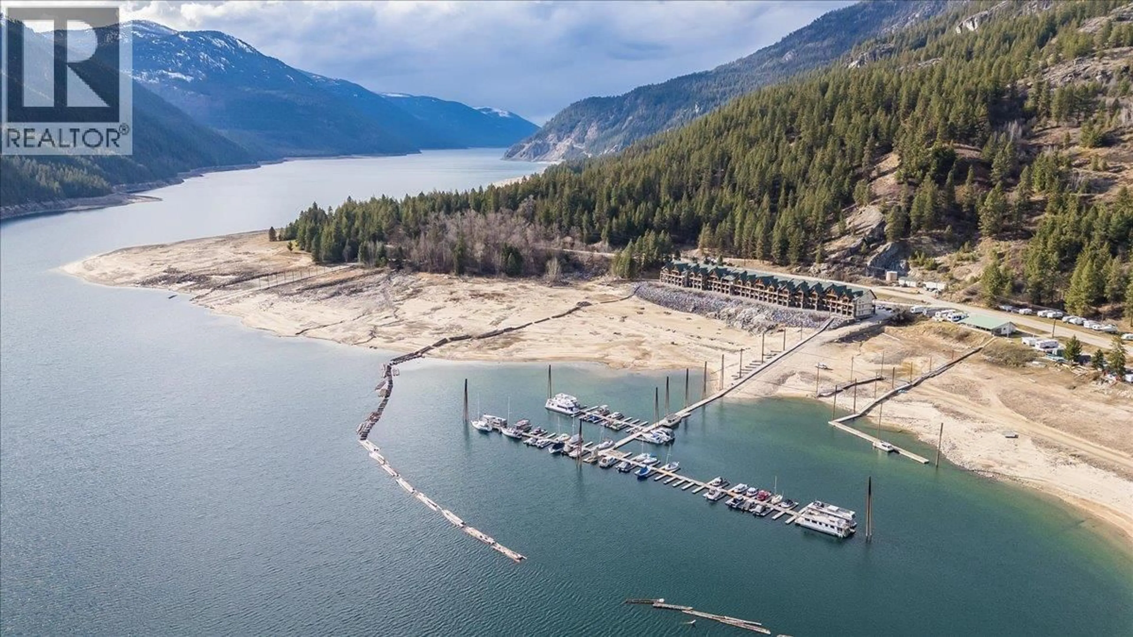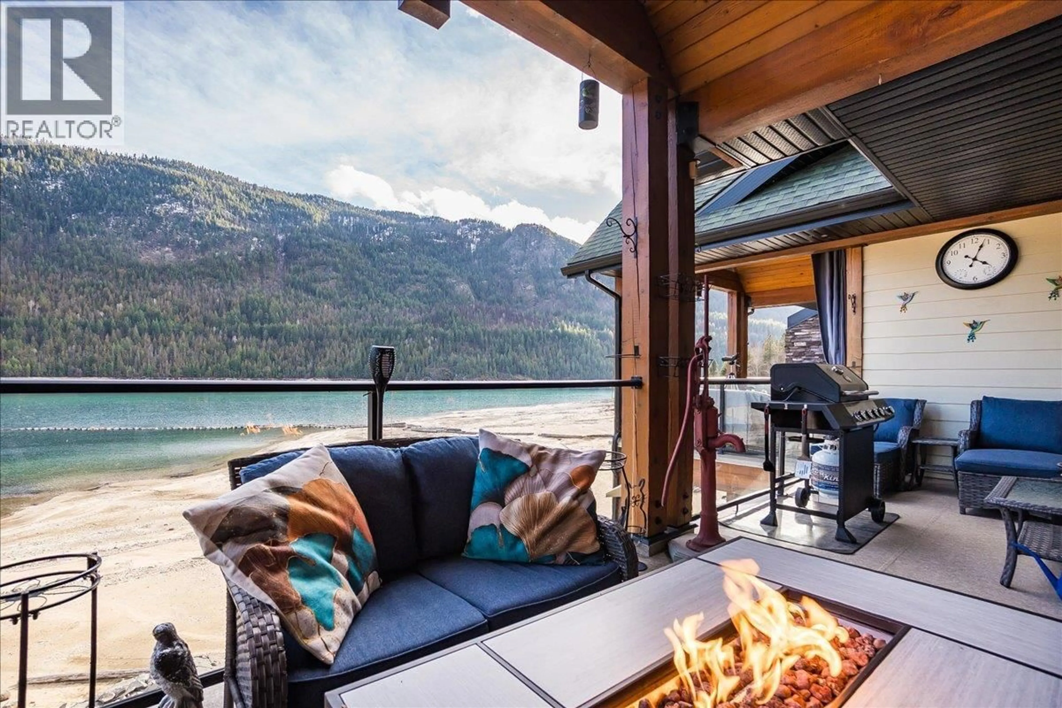315 - 5570 BROADWATER ROAD, Castlegar, British Columbia V1N0A1
Contact us about this property
Highlights
Estimated valueThis is the price Wahi expects this property to sell for.
The calculation is powered by our Instant Home Value Estimate, which uses current market and property price trends to estimate your home’s value with a 90% accuracy rate.Not available
Price/Sqft$325/sqft
Monthly cost
Open Calculator
Description
Picture this: Sipping your morning coffee on your expansive covered deck, watching the sun sparkle on the stunning Arrow Lakes; The only sounds are the gentle breeze and lapping water—pure serenity. Inside, your beautifully renovated retreat awaits. There have been so many great updates, including flooring, cabinets and counters, tile, appliances, paint and more! The spacious primary suite offers private deck access, a walk-through closet, and a full ensuite bathroom. The kitchen is overflowing with storage, has sleek stainless-steel appliances, and an impressive granite-topped peninsula. The living room, complete with cozy fireplace, is the perfect place to unwind on those chilly lake days—curl up with a book or simply take in the peaceful surroundings through the expansive windows. The main floor also features a bright second bedroom, full guest bath, and laundry. Upstairs, the loft leads you to a third bedroom, a third full bathroom, and a versatile den—perfect for a home office or creative space. Love the water? Enjoy fishing, paddle-boarding, kayaking, or the neighbouring marina that makes boat launching and mooring effortless. Prefer land adventures? Syringa Provincial Park offers camping, hiking trails galore, and scenic picnic spots just minutes away! Need to be close to a major airport? Spokane and Kelowna are just 3 hours’ drive. This is more than a beautiful home—it’s the Kootenay lifestyle at its finest. Don’t wait—schedule your showing today! (id:39198)
Property Details
Interior
Features
Main level Floor
Primary Bedroom
10'2'' x 18'0''Living room
9'3'' x 13'5''Kitchen
11'2'' x 12'2''Dining room
7'11'' x 13'5''Exterior
Parking
Garage spaces -
Garage type -
Total parking spaces 1
Condo Details
Inclusions
Property History
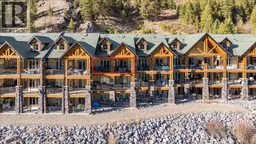 42
42
