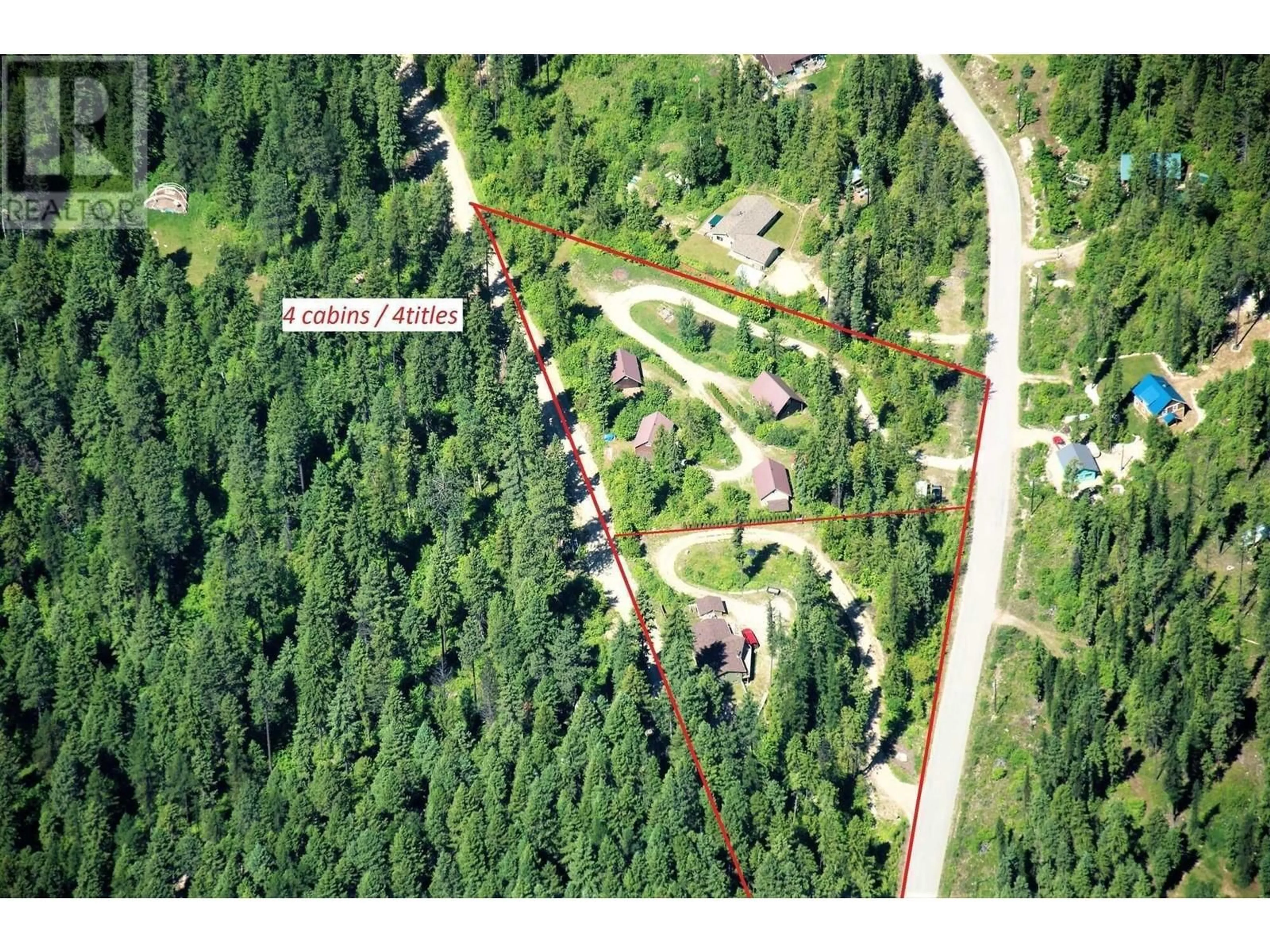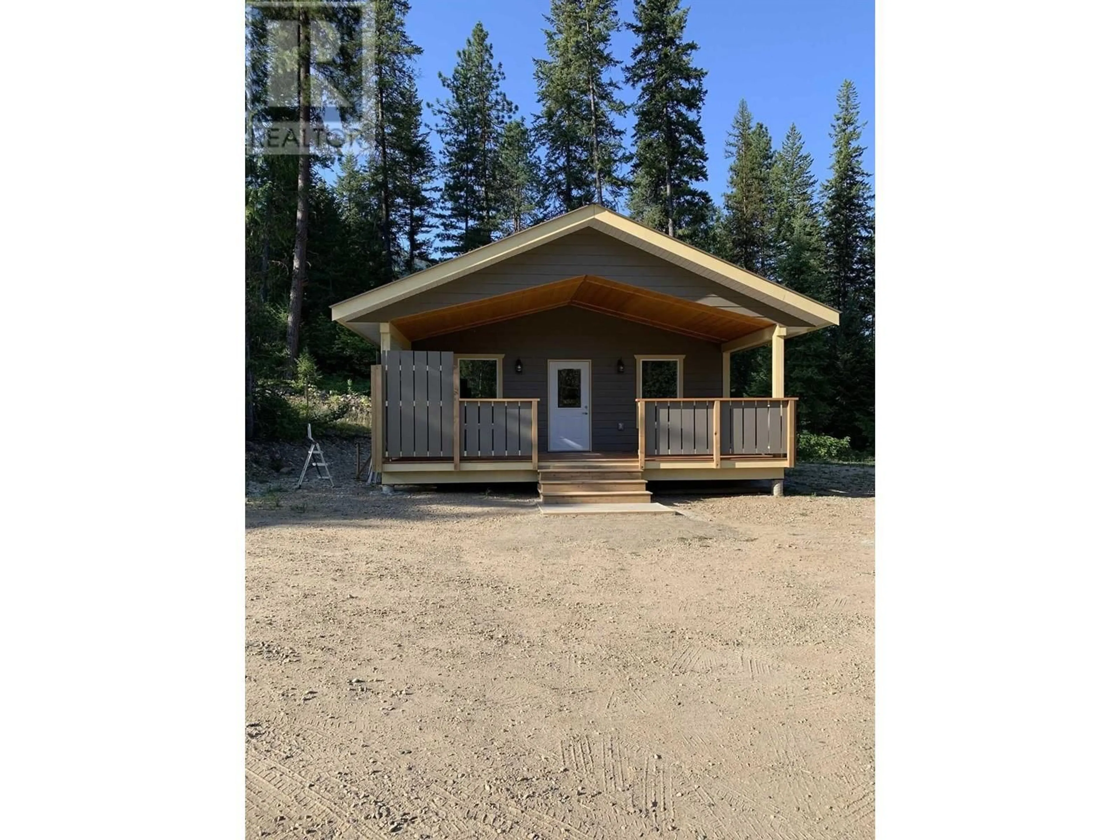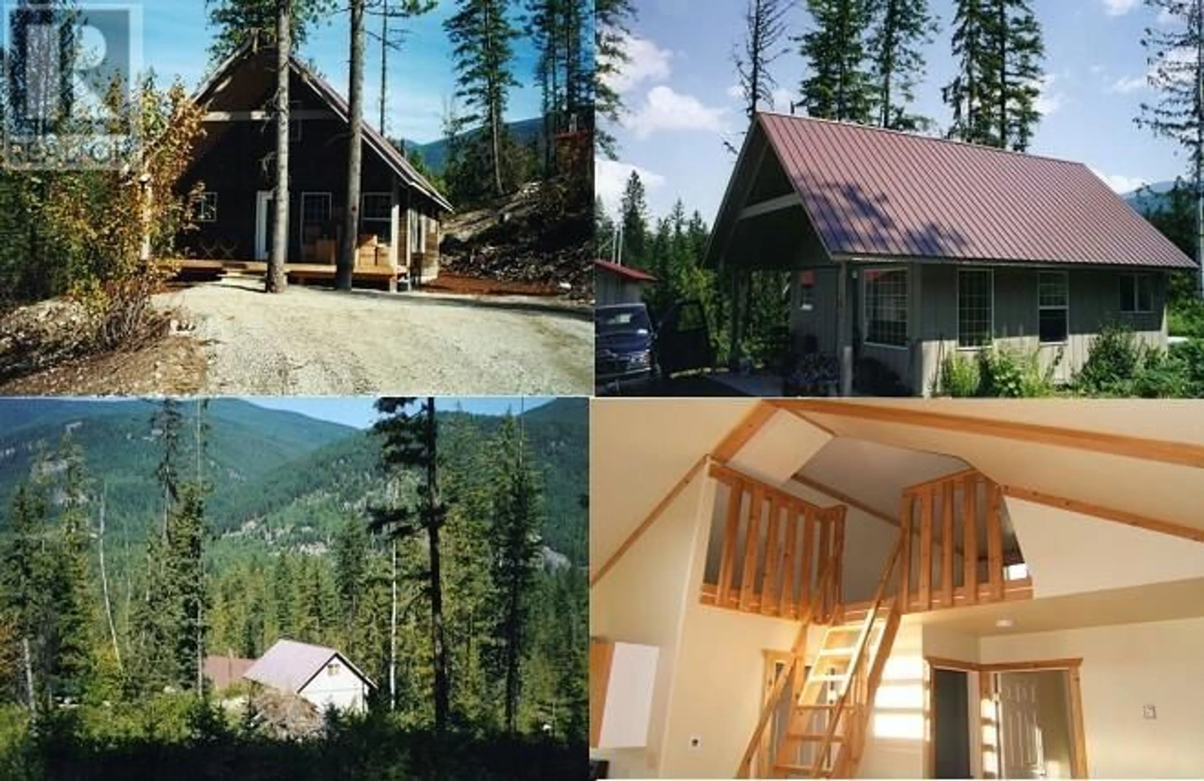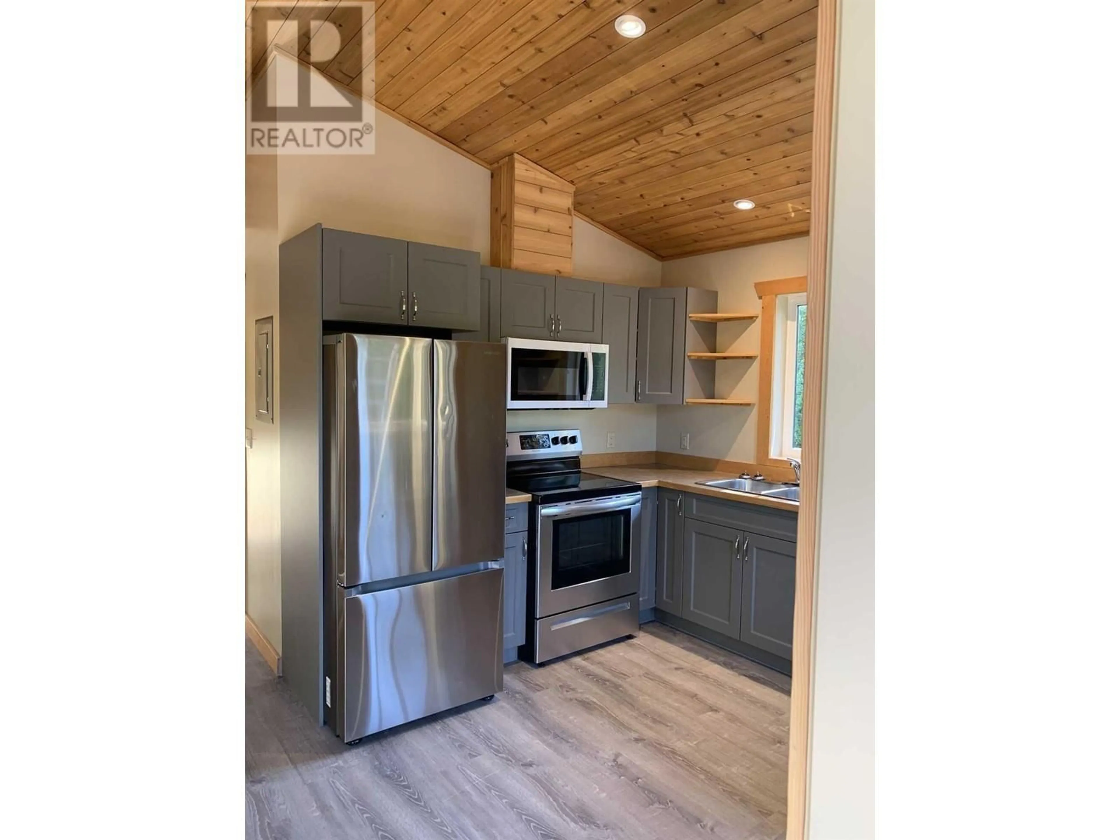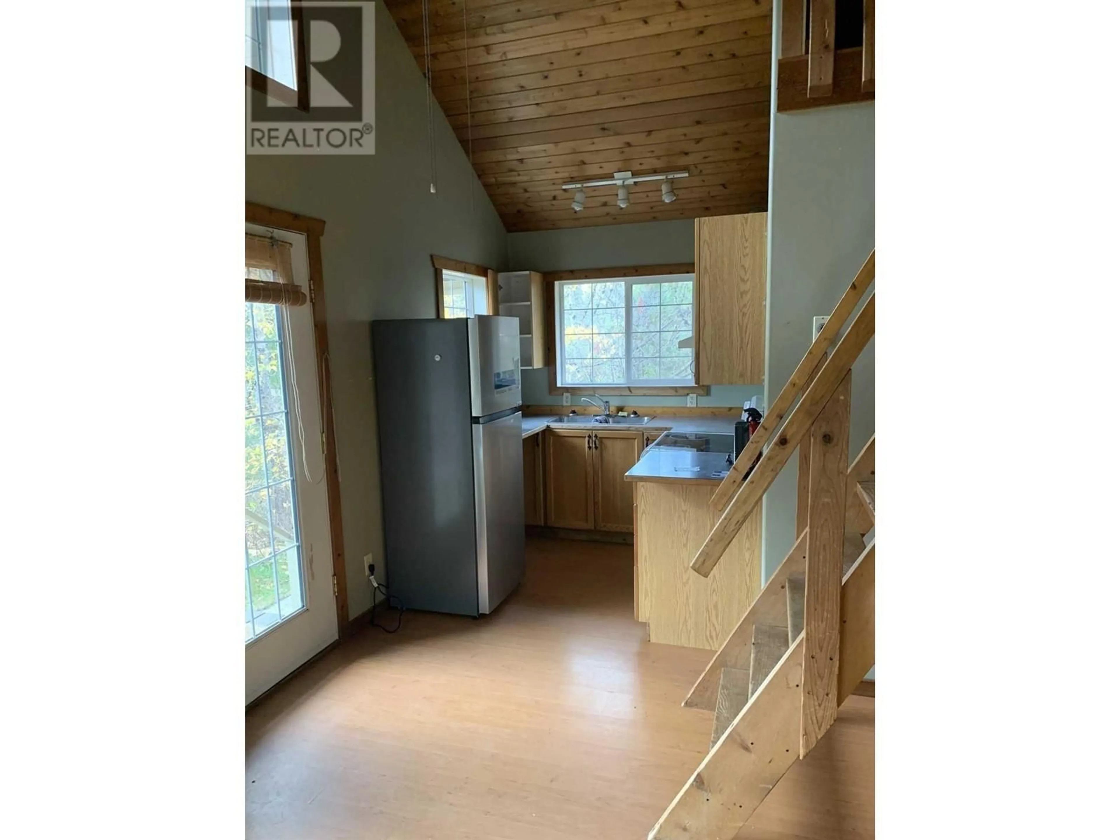5525 DUCKSWAY ROAD, Winlaw, British Columbia V0G2J0
Contact us about this property
Highlights
Estimated valueThis is the price Wahi expects this property to sell for.
The calculation is powered by our Instant Home Value Estimate, which uses current market and property price trends to estimate your home’s value with a 90% accuracy rate.Not available
Price/Sqft$516/sqft
Monthly cost
Open Calculator
Description
Huge opportunity - 4 COTTAGES ON 4 SEPARATE TITLES! All cottages currently rented. Visit REALTOR website for additional information. Great investment property, recreation property, BnB style business or multi-family arrangement. This property includes 4 cottages on 4 separate strata titles located on 2.3 Acres in beautiful Winlaw. Enjoy a scenic peaceful setting away from the big city hustle while only being a quick walk to town to the local gas station, restaurant, and stores. Proven revenue with lots of potential development and uses. Seasonal accommodation can bring in $800+ per week each. Cottage sizes vary, 2 are 20x24 w/120 sq ft loft, 1 @ 20x20 w/120 sq ft loft, 1 @ 24x24 w/ 200 sq ft loft. Each has a covered front deck or patio, is built to modern building codes and is fully equipped with a full kitchen and 3 pc bathroom. Each cottage is private & secluded with Internet & satellite tv available. Located a 15 min drive from beautiful Slocan Lake, and 40 mins to Nelson/Castlegar. (id:39198)
Property Details
Interior
Features
Main level Floor
Bedroom
11'0'' x 11'0''Living room
10'0'' x 10'0''3pc Bathroom
7'0'' x 5'0''Bedroom
8'0'' x 10'0''Exterior
Parking
Garage spaces -
Garage type -
Total parking spaces 8
Property History
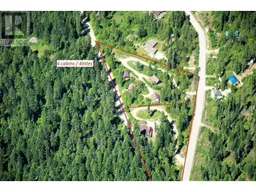 9
9
