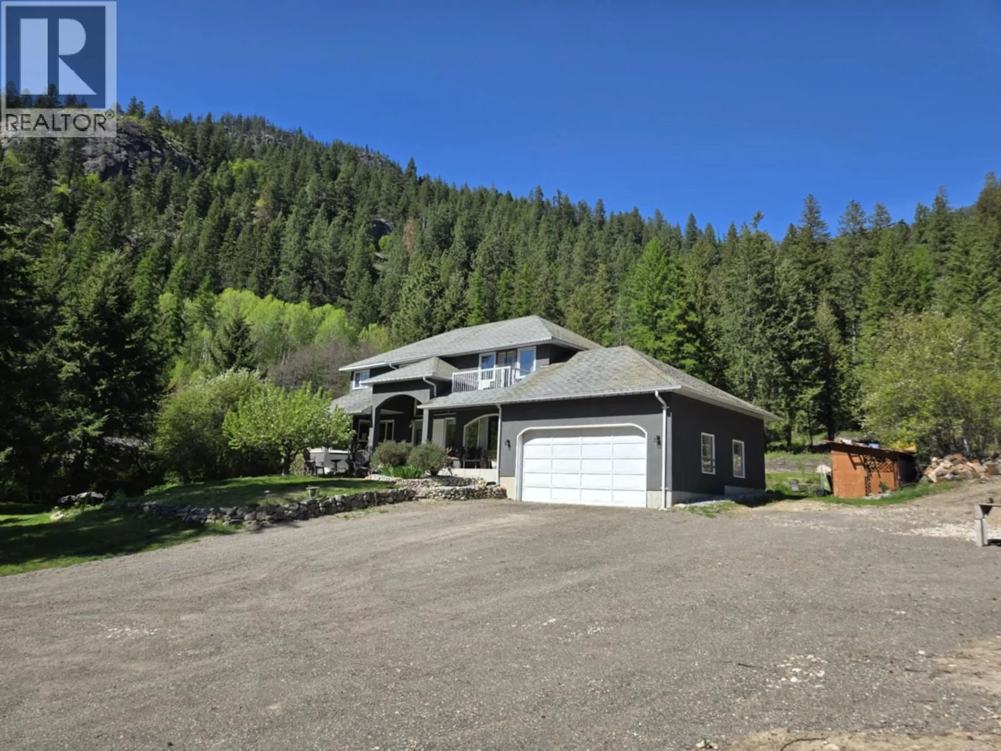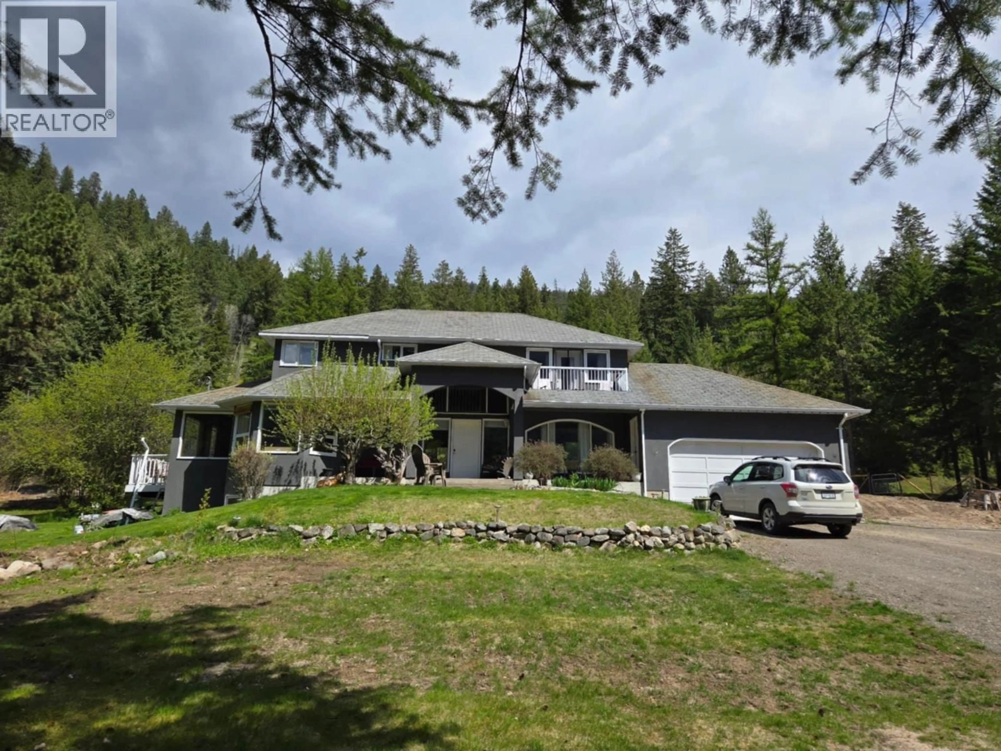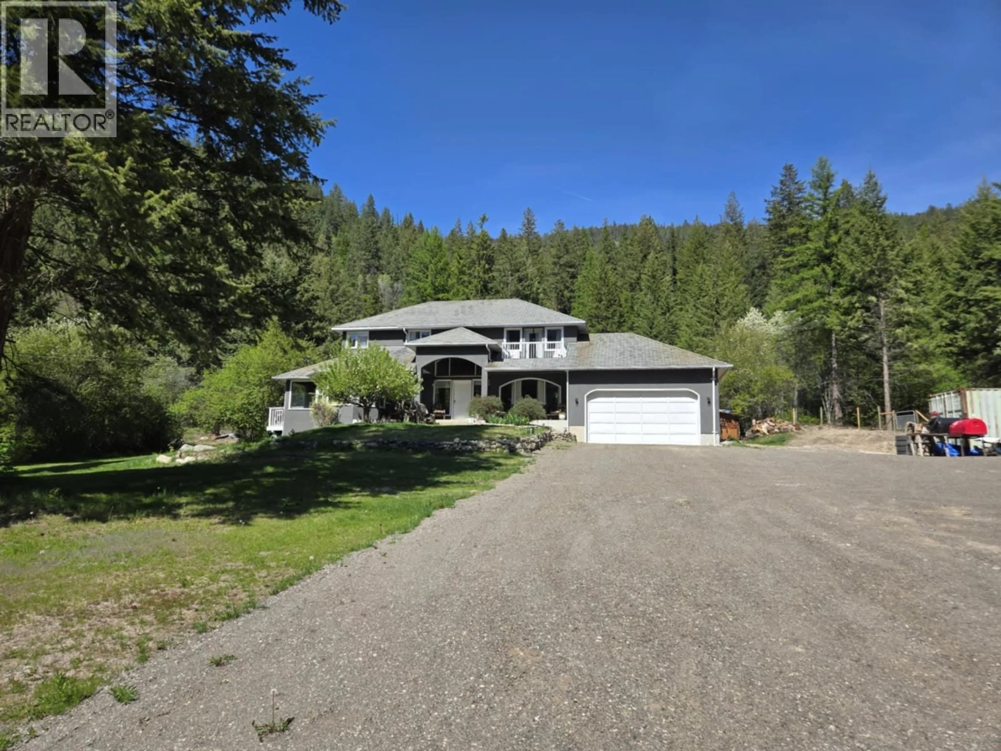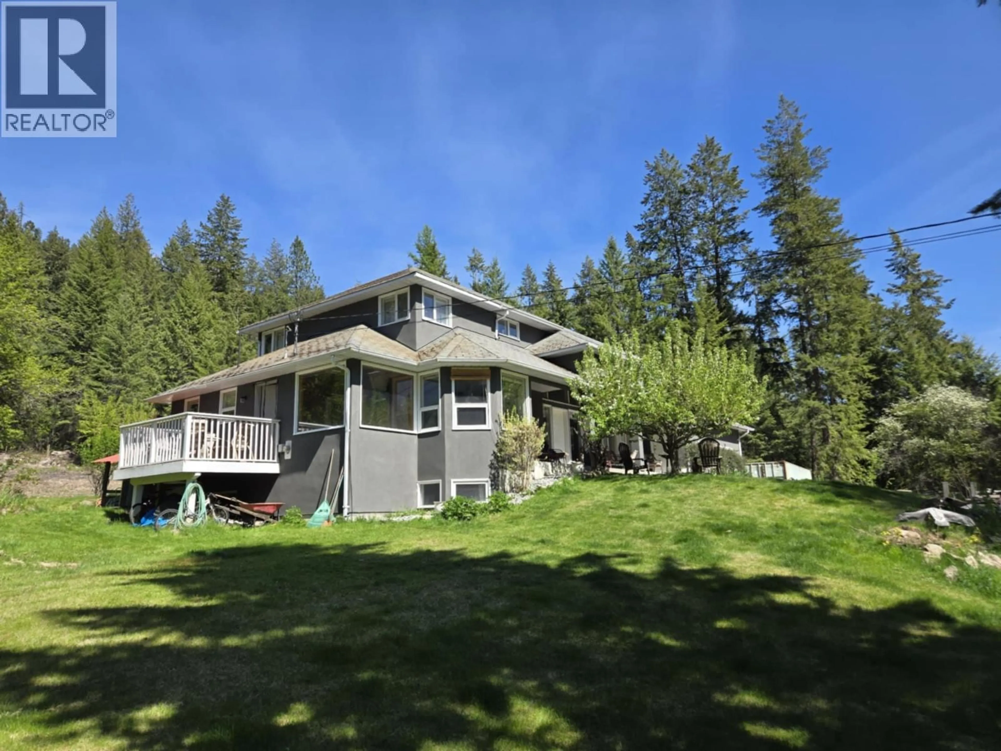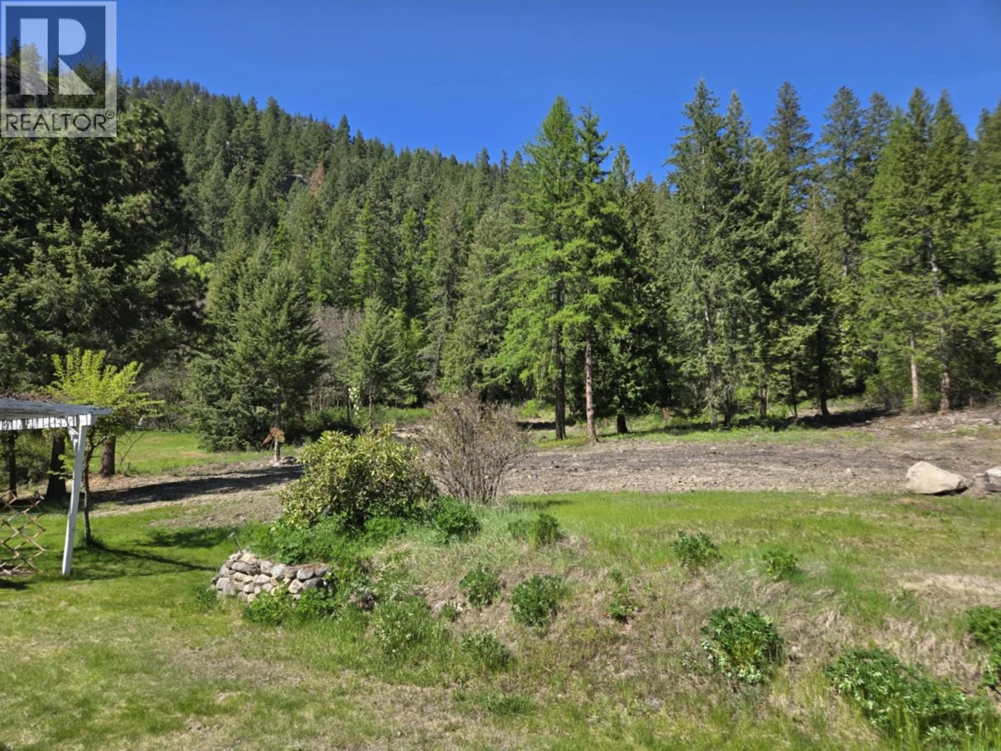5407 ALLENDALE CRESCENT, Castlegar, British Columbia V1N4V8
Contact us about this property
Highlights
Estimated valueThis is the price Wahi expects this property to sell for.
The calculation is powered by our Instant Home Value Estimate, which uses current market and property price trends to estimate your home’s value with a 90% accuracy rate.Not available
Price/Sqft$223/sqft
Monthly cost
Open Calculator
Description
4-bedroom, 4-bathroom home that spans over 3,500 square feet of beautifully designed living space across three expansive floors. Nestled on a private 5.02-acre lot, this home offers an unmatched combination of tranquility, functionality, and breathtaking lake views. Upon entering the main floor, you'll be greeted by updated flooring that flows throughout the main level. The spacious kitchen is perfect for culinary enthusiasts and includes a cozy breakfast nook. Adjacent to the kitchen, the family room provides an inviting space for relaxation, while the formal dining room and living room offer ideal settings for entertaining guests or enjoying quiet evenings. The fully finished downstairs level features a private 1-bedroom suite with a den, offering the perfect space for guests, extended family, or rental potential. Upstairs, you'll find three generously sized bedrooms, including the impressive master suite which features a huge ensuite bathroom, a large walk-in closet, and a private balcony where you can enjoy your morning coffee while taking in the serene lake views. The spacious full bathroom on this level is shared by the other two bedrooms. The outdoor space is nothing short of spectacular. With over 5 acres of land, this property offers unparalleled privacy and ample room for outdoor activities along with subdivision potential for the investment minded buyer. Don’t miss the chance to make this dream home your own! (id:39198)
Property Details
Interior
Features
Basement Floor
Storage
7'0'' x 14'6''Exercise room
8'0'' x 13'0''Den
8'5'' x 11'6''Bedroom
12'4'' x 16'0''Exterior
Parking
Garage spaces -
Garage type -
Total parking spaces 6
Property History
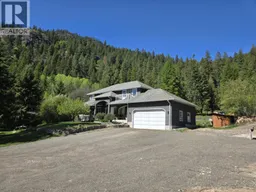 36
36
