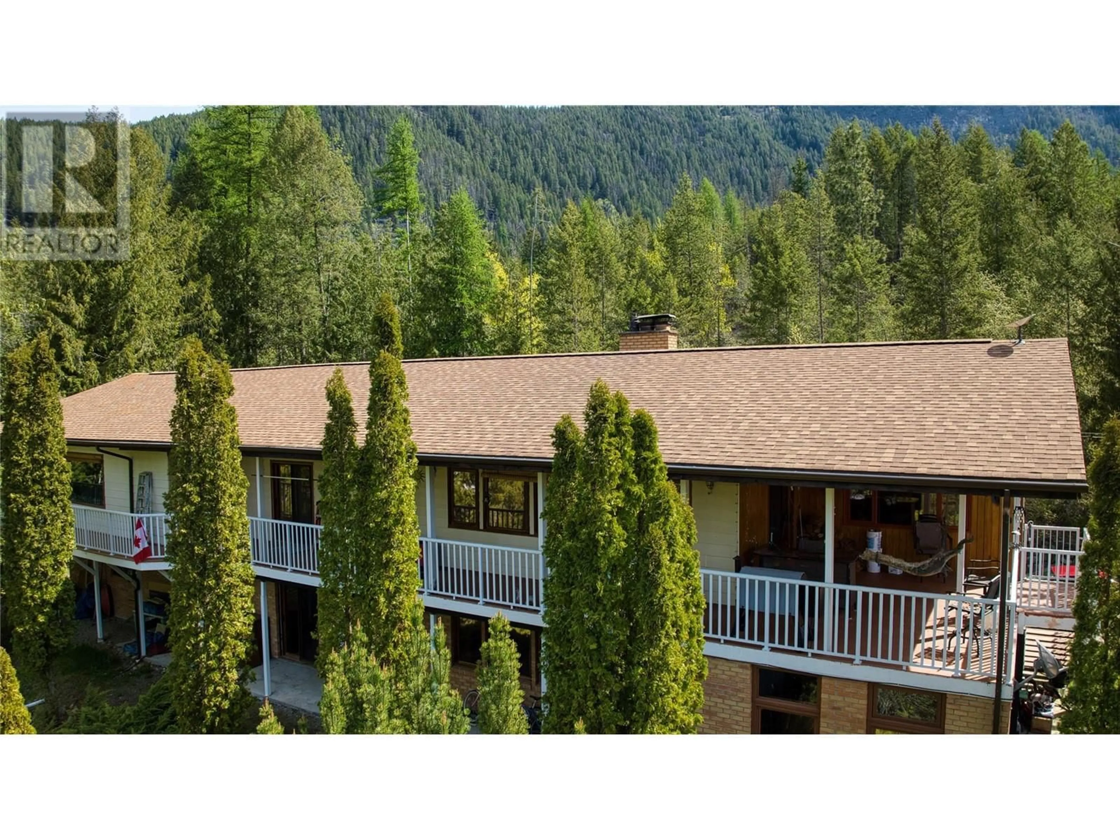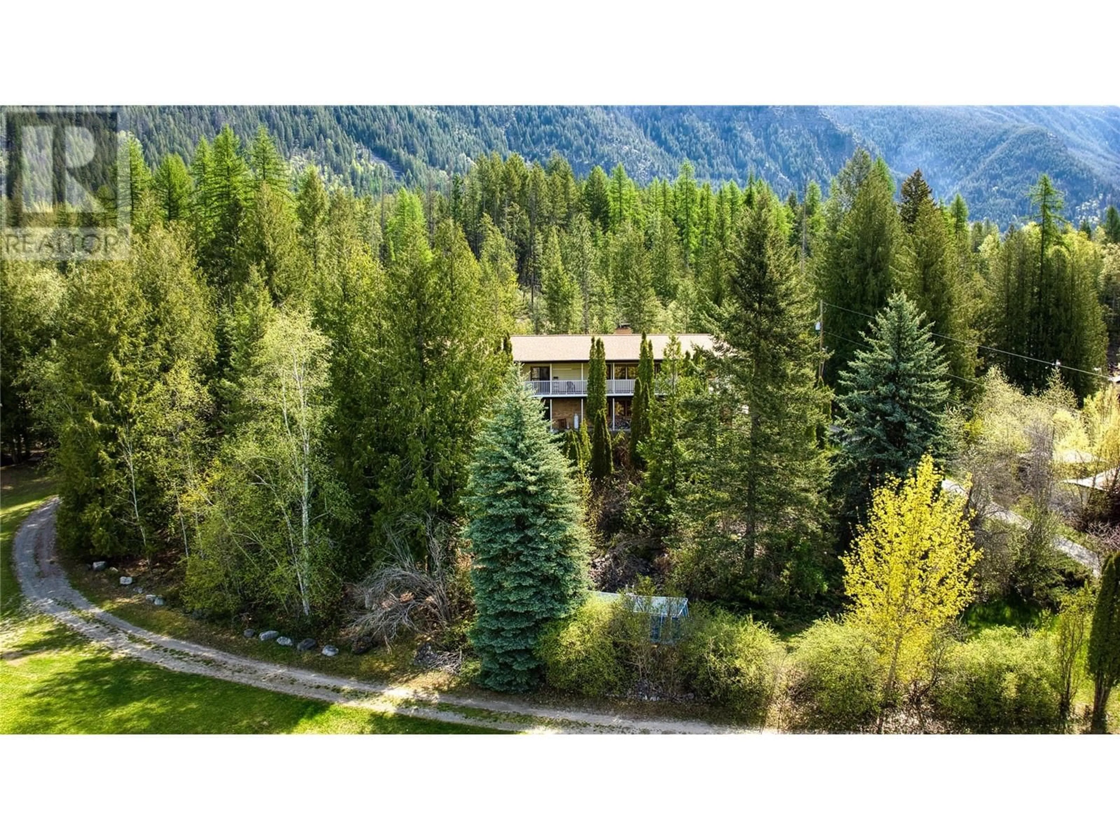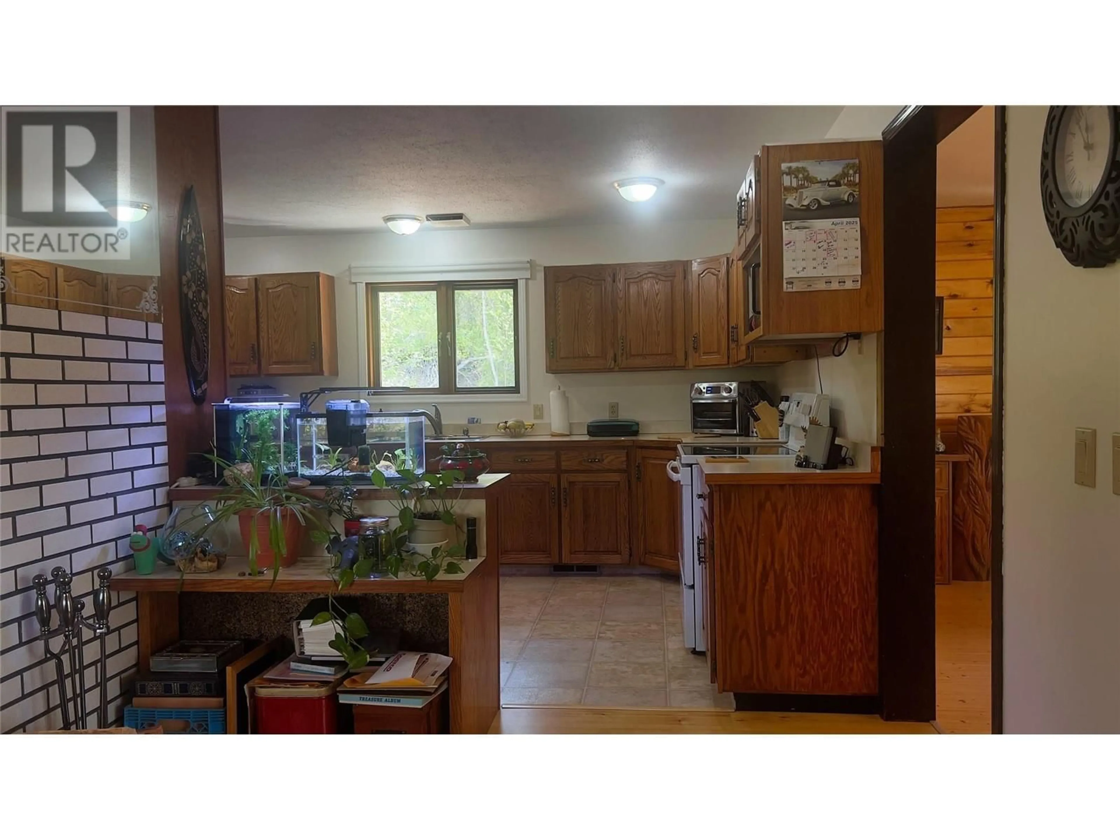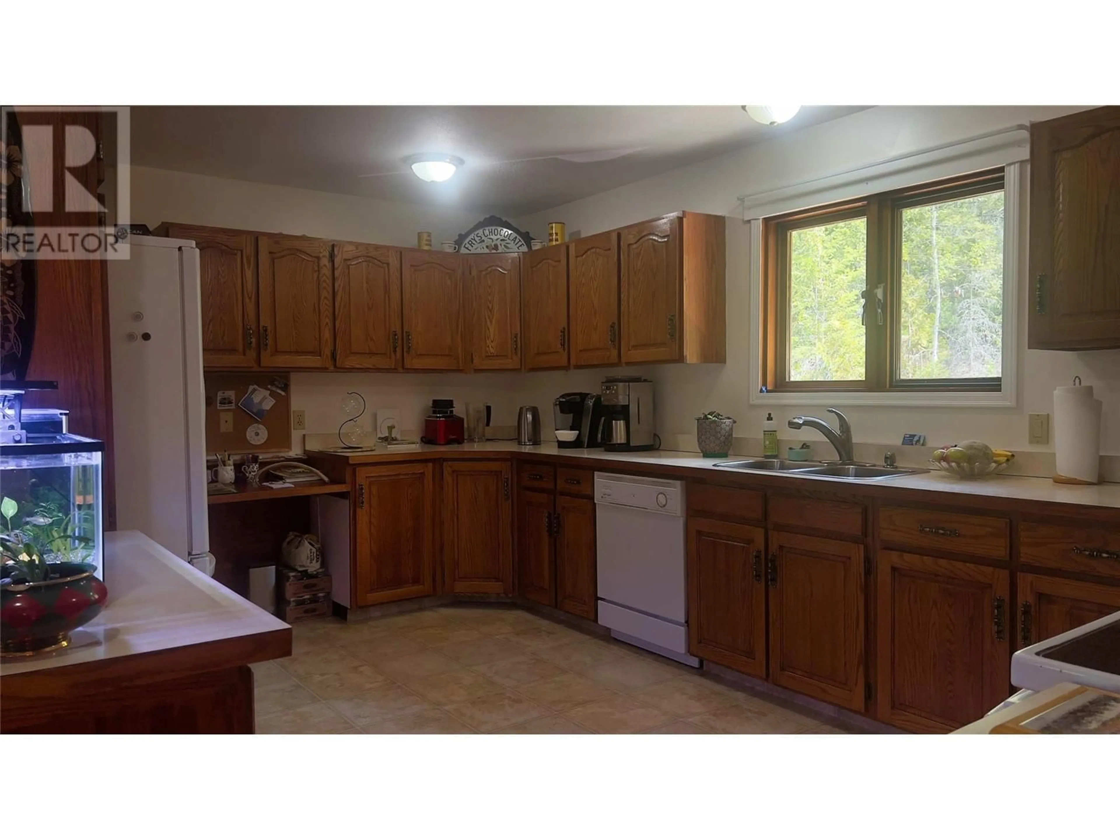5110 VANCE ROAD, Creston, British Columbia V0B1C1
Contact us about this property
Highlights
Estimated valueThis is the price Wahi expects this property to sell for.
The calculation is powered by our Instant Home Value Estimate, which uses current market and property price trends to estimate your home’s value with a 90% accuracy rate.Not available
Price/Sqft$219/sqft
Monthly cost
Open Calculator
Description
5 Acres – Canyon, BC | Spacious Family Home with Suite, Shop & RV Pad Welcome to this stunning and private 5-acre property in the desirable community of Canyon. This expansive family home offers space, versatility, and incredible views in a peaceful rural setting. The main level features a bright and spacious layout with a large dining room, office, and access to a generous deck overlooking the property. A massive bonus “man cave” off of the main living area offers endless opportunities for entertaining or hobbies. The ground level includes a self-contained MIL suite that is wheel chair accessible — perfect for extended family, guests, or rental income. Join us for a public open house Saturday August 8th 1-3 pm. Property highlights include: 5 private, usable acres with mature landscaping 2 Apple, 4 Plum and 1 Pear tree Ground-level Wheel Chair accessible suite with private entrance Large bonus room/man cave Detached shop, multiple outbuildings, and ample storage Double garage plus carport Dedicated RV pad Stunning views and quiet surroundings Quick access to Creston and local amenities A rare opportunity to own a well-appointed acreage in Canyon—perfect for families, hobbyists, or those seeking a peaceful rural lifestyle. Book your private showing today! (id:39198)
Property Details
Interior
Features
Additional Accommodation Floor
Bedroom
12'11'' x 9'10''Primary Bedroom
12'11'' x 17'10''Full bathroom
9'4'' x 8'7''Living room
15'0'' x 23'4''Exterior
Parking
Garage spaces -
Garage type -
Total parking spaces 2
Property History
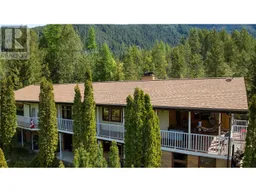 49
49
