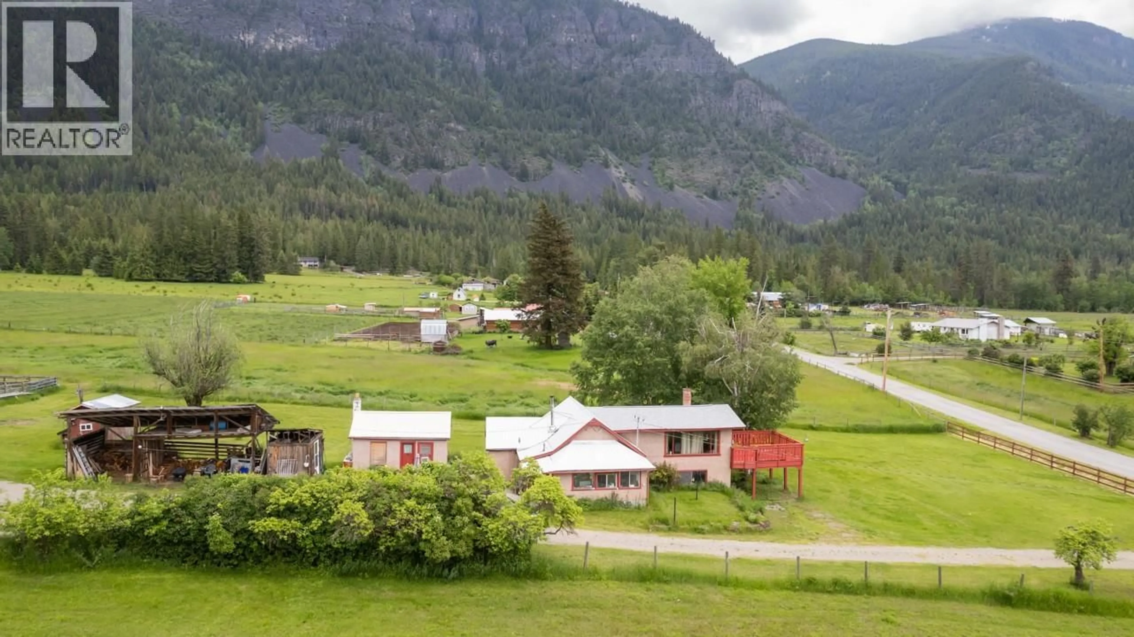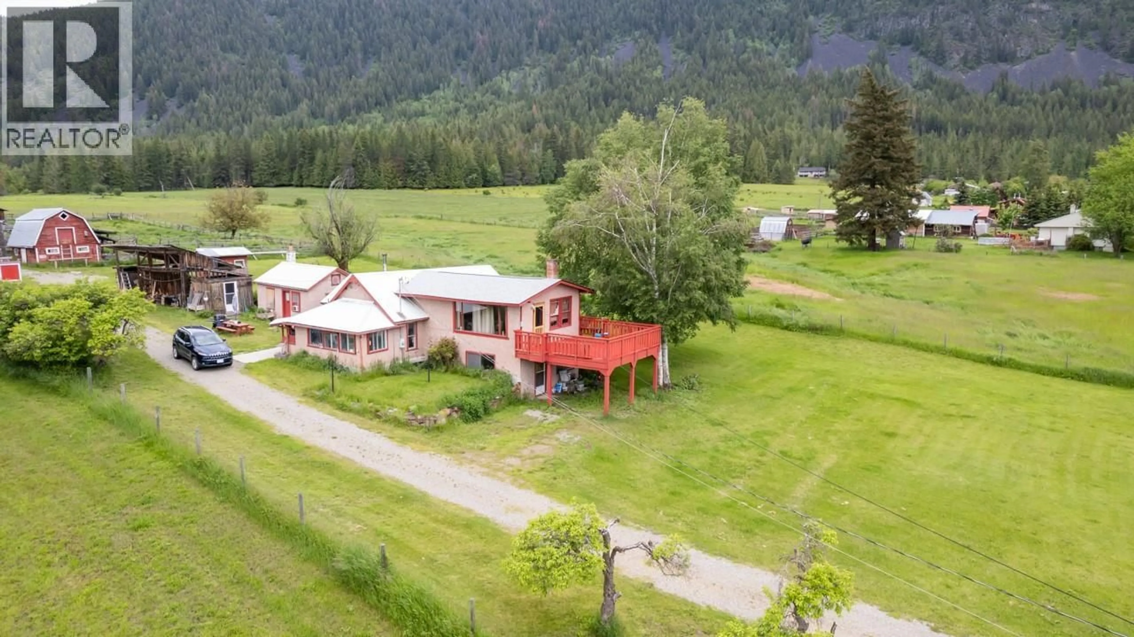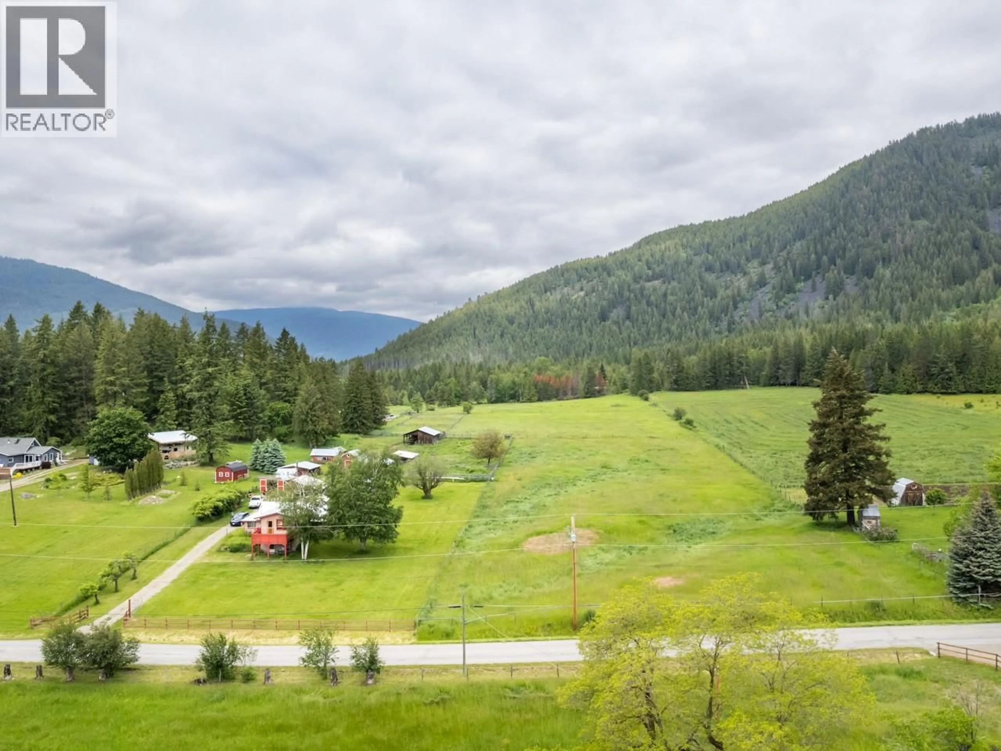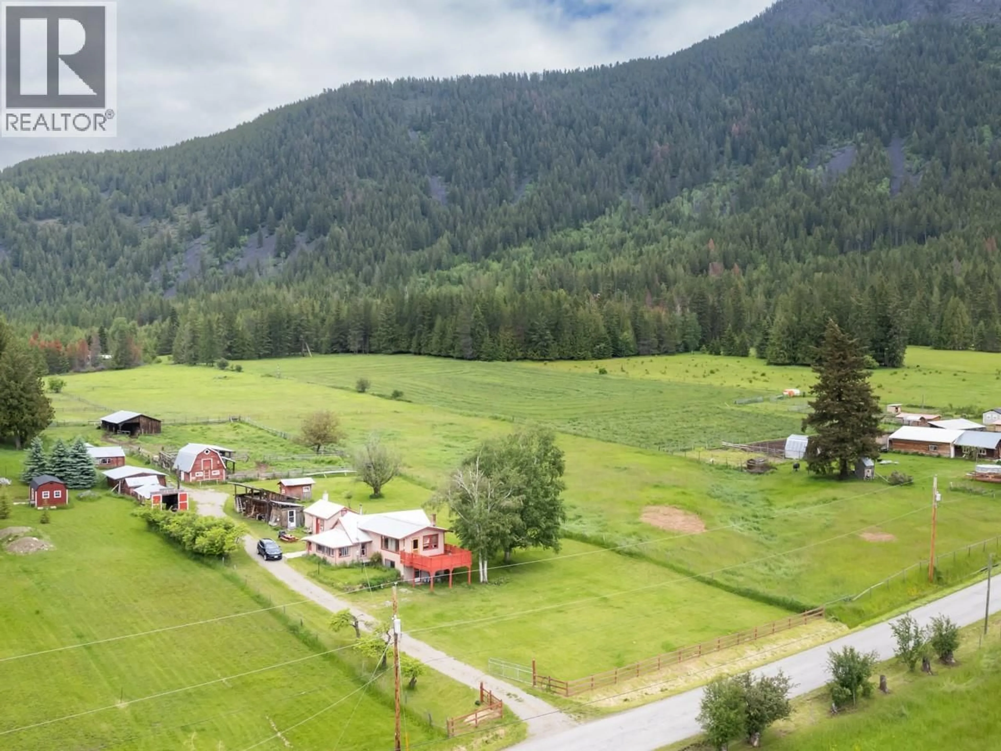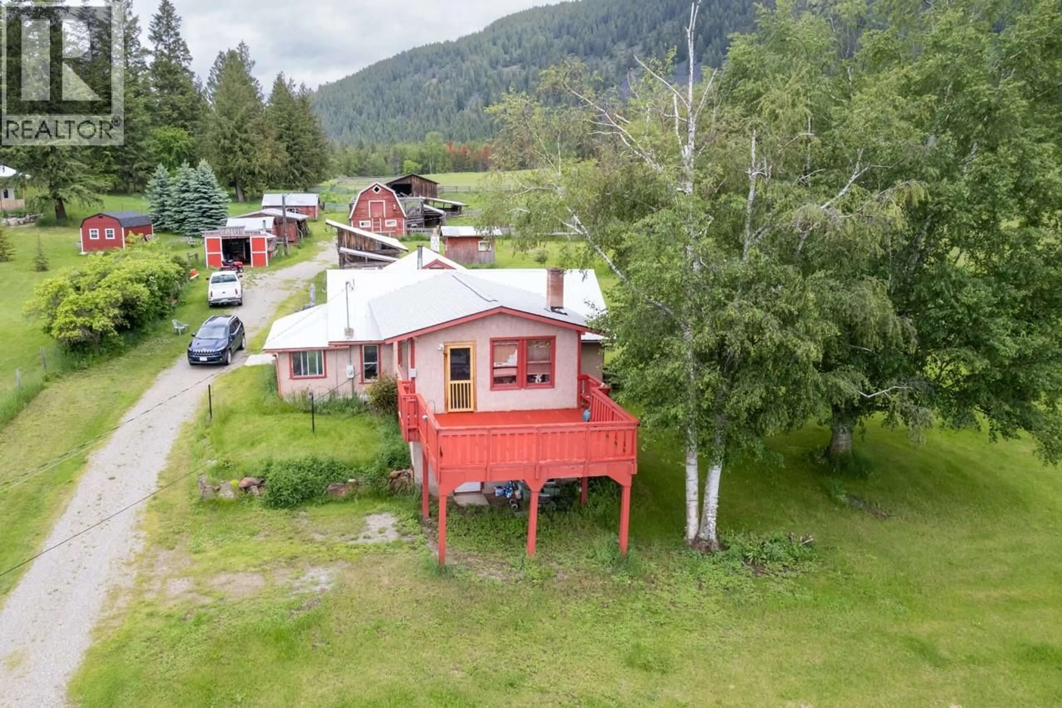4512 48TH STREET, Canyon, British Columbia V0B1C1
Contact us about this property
Highlights
Estimated valueThis is the price Wahi expects this property to sell for.
The calculation is powered by our Instant Home Value Estimate, which uses current market and property price trends to estimate your home’s value with a 90% accuracy rate.Not available
Price/Sqft$458/sqft
Monthly cost
Open Calculator
Description
Are you looking for an acreage property that is set up for you to have a hobby farm? Look no farther, this 9.85 acre property in Canyon may be just the one for you. The Owners have loved it for many years, now is the time for you to create new memories. This was the original homestead in the area so the history runs deep with this home and property. Bring your ideas to make this house your own style and flair. The views are endless from the 16' x 16' sundeck, whether you are mountain gazing looking for wildlife or just enjoying the Valley views, we are confident you will spend your relaxation time out here. There is an older small guest cottage behind the home, renovate or convert to your needs. There is also a workshop, an 18x24 ft barn, a 20x20 hay shed, a 30x45 ft implement shed, another 50x20 barn, a chicken coop, and other outbuildings and sheds. The property is fenced and cross fenced, with 3 separate pasture areas, and yet you still have the back half of the property to grow hay or alfalfa. The best part of all though is that this property has both domestic and irrigation rights from North Canyon Improvement District. The Owners have had horses, sheep, chickens and more over the years, if this is your dream too then call your REALTOR for all the details! (id:39198)
Property Details
Interior
Features
Basement Floor
Recreation room
19'0'' x 17'0''Exterior
Parking
Garage spaces -
Garage type -
Total parking spaces 6
Property History
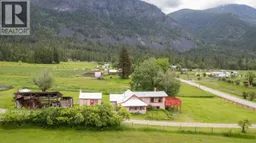 42
42
