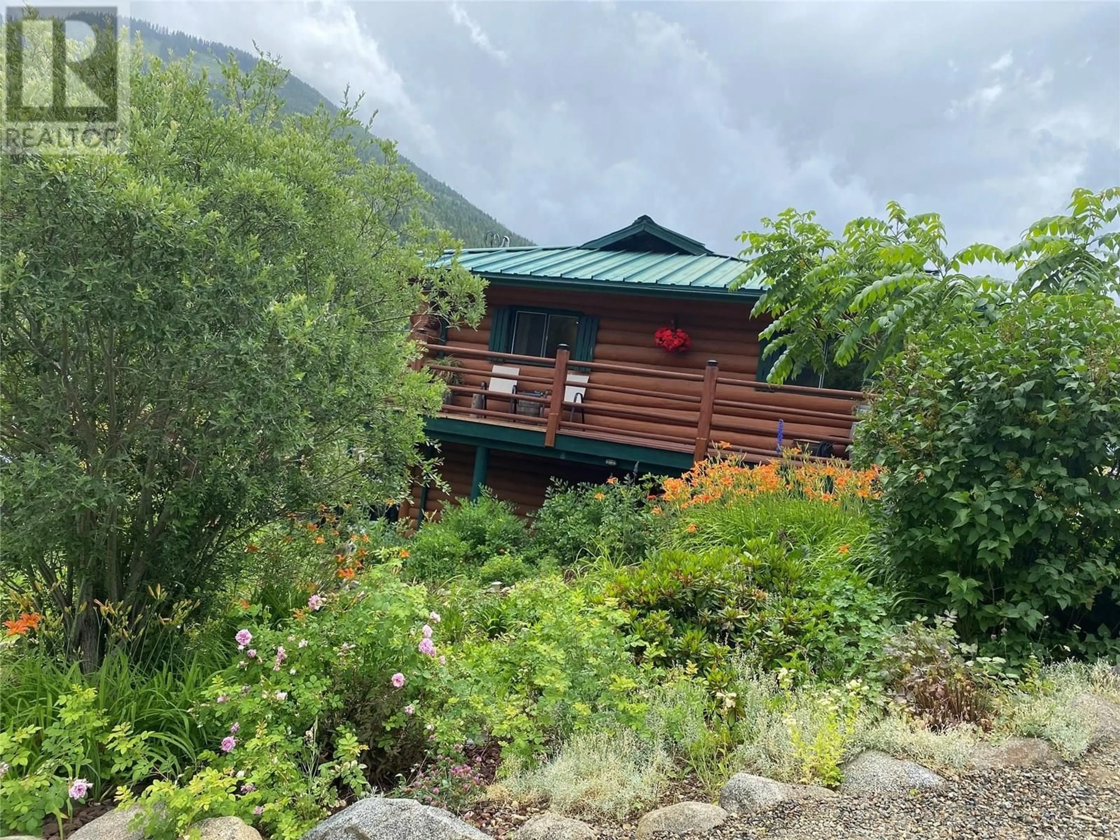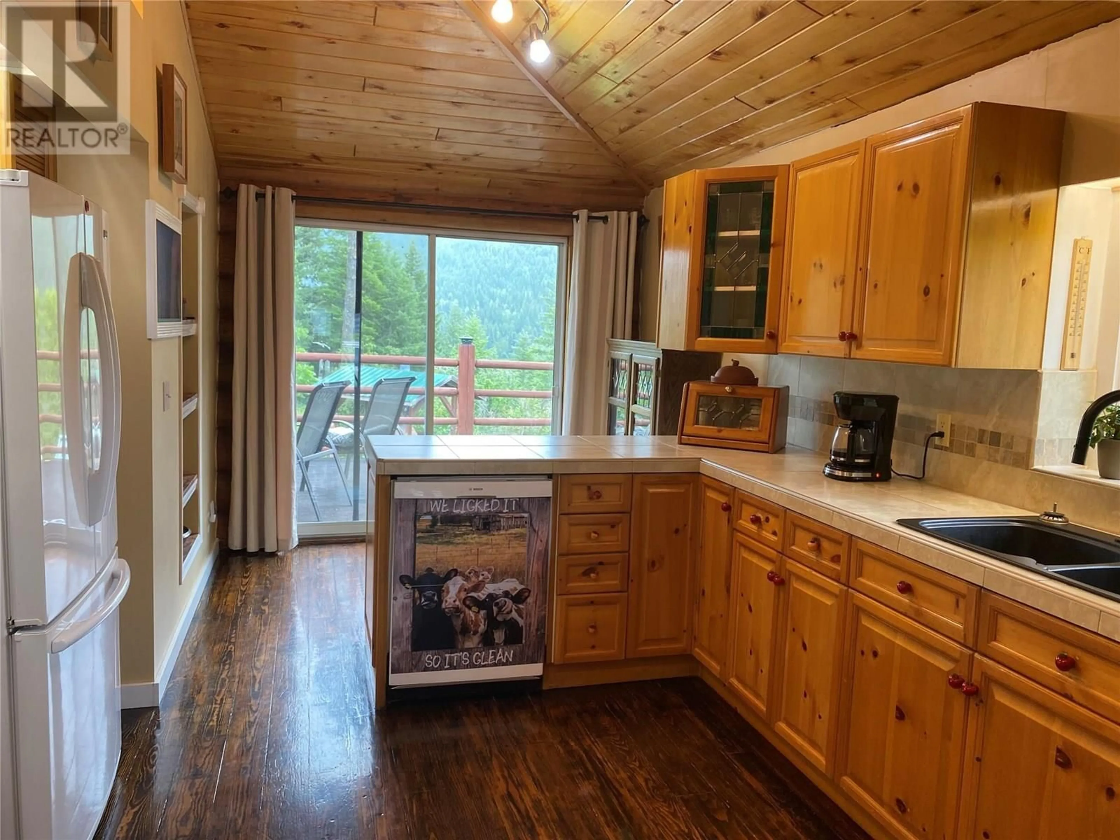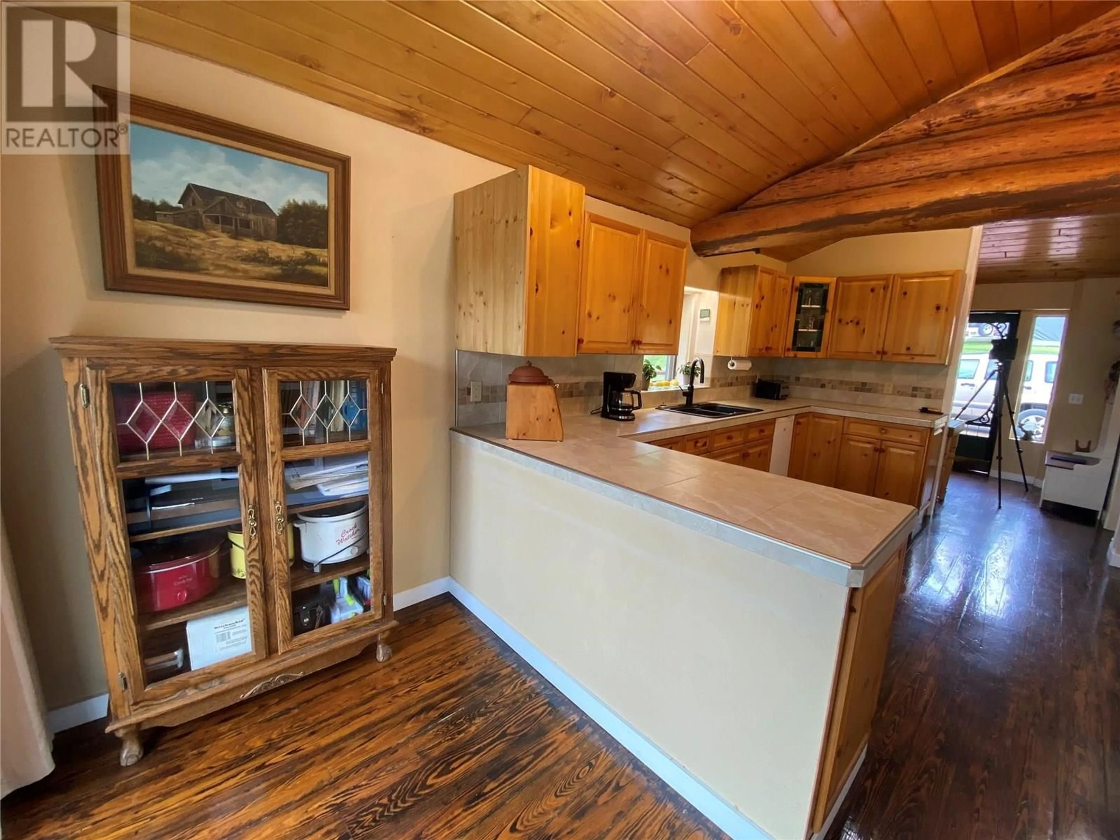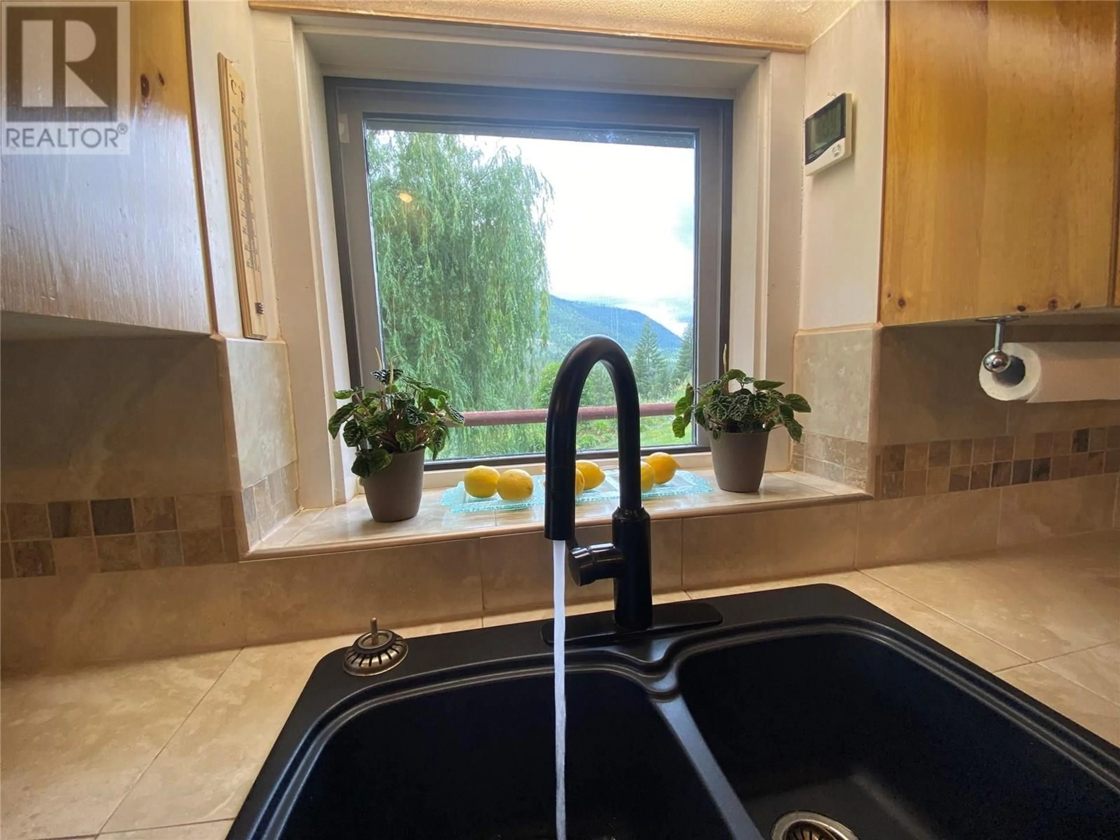4405 ERIE ROSS-SPUR ROAD, Salmo, British Columbia V0G1L1
Contact us about this property
Highlights
Estimated valueThis is the price Wahi expects this property to sell for.
The calculation is powered by our Instant Home Value Estimate, which uses current market and property price trends to estimate your home’s value with a 90% accuracy rate.Not available
Price/Sqft$388/sqft
Monthly cost
Open Calculator
Description
Discover the perfect blend of privacy, natural beauty, on this stunning 23-acre property located just 15 minutes from Fruitvale, BC. Ideal for those seeking a peaceful rural lifestyle with exceptional outdoor amenities. The house features three spacious bedrooms, three bathrooms including a must see ensuite! The interior is drywall accented by charming log features that blend seamlessly with the bright interior. The wrap-around deck offers breathtaking mountain views and total privacy—perfect for relaxing or entertaining. Enjoy the luxury of a saltwater pool, ideal for cooling off in the summer. The log exterior complements the natural setting providing an architectural charm with the surrounding environment. The property boasts gravity-fed, drinkable cold spring water. A second water license on the creek allows for 1,000 gallons per day, ensuring ample water for irrigation needs. Partly cleared land with established gardens, fruit trees, producing walnut trees, raspberries, strawberries, blueberries, elderberries, and grapes. Large fenced garden with perennial vegetables provides fresh produce. Covered outdoor brick oven and areas for outdoor living and entertaining. Barn, tool shed, potting house, chicken house, and fenced open areas for small livestock. School bus service at the end of the driveway. This property offers a rare opportunity for a sustainable, private lifestyle with space for gardening, recreation, enjoying nature and raising your family. (id:39198)
Property Details
Interior
Features
Basement Floor
Utility room
3' x 13'Other
11'6'' x 17'4''Laundry room
9'4'' x 11'6''Partial bathroom
6'6'' x 7'Exterior
Features
Property History
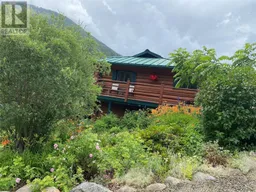 60
60
