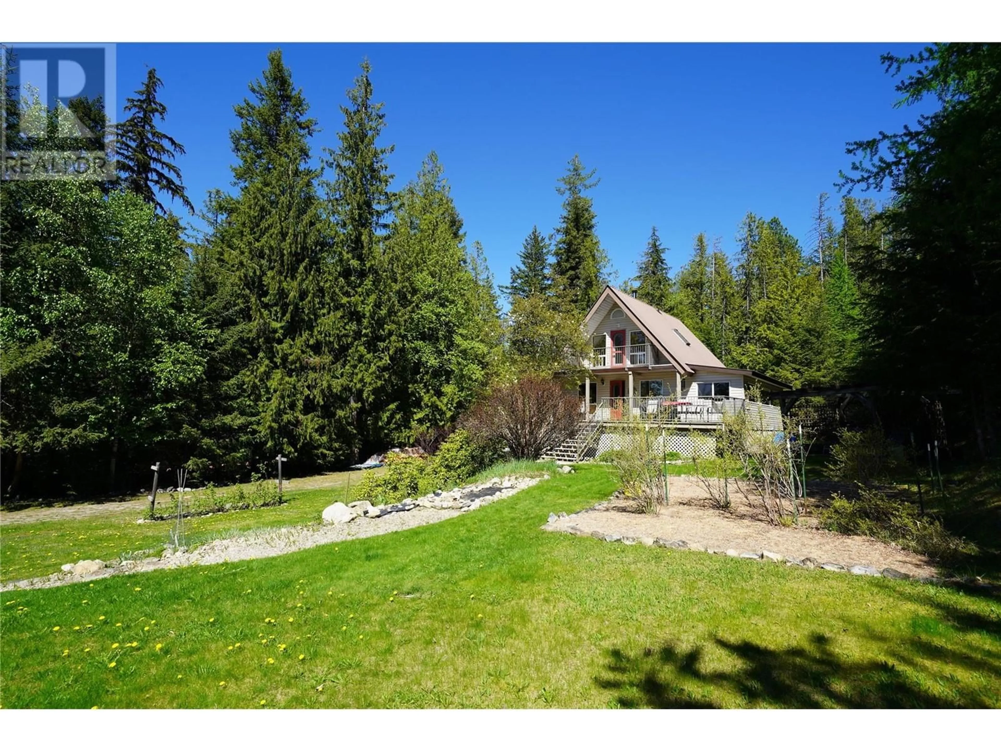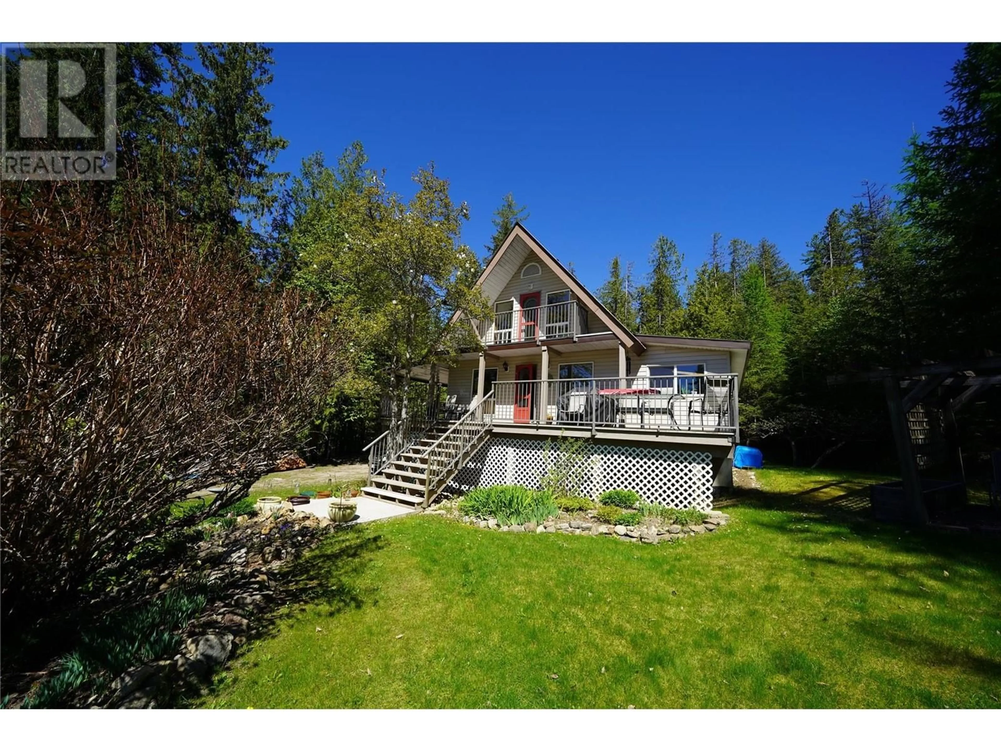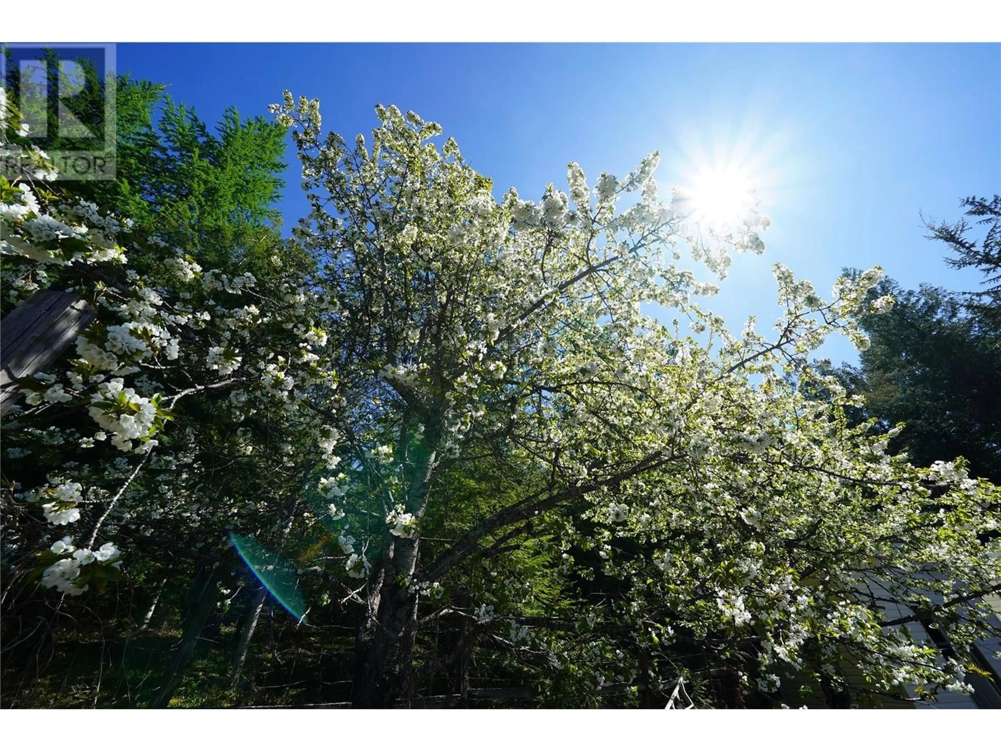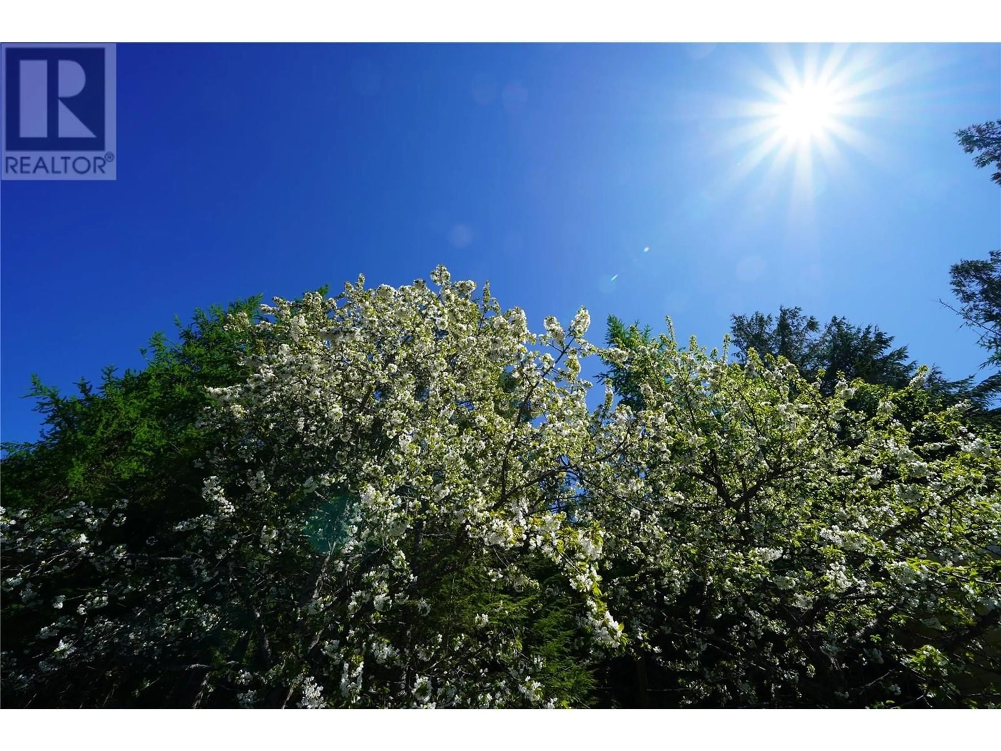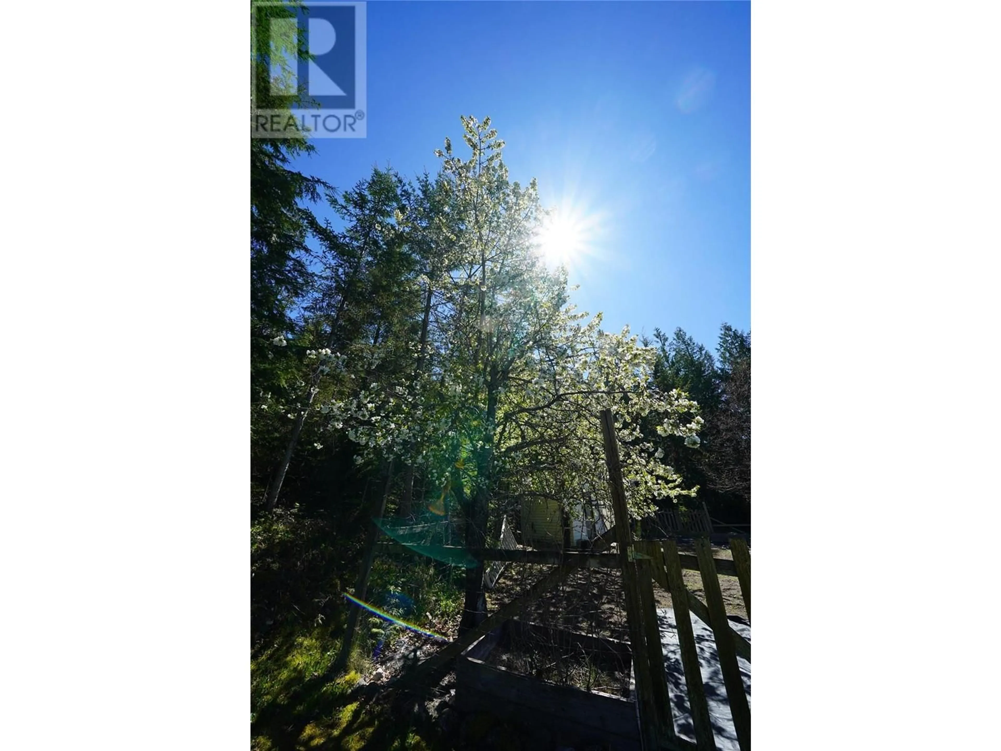425 ALEXANDER ROAD, Procter, British Columbia V1L0B5
Contact us about this property
Highlights
Estimated valueThis is the price Wahi expects this property to sell for.
The calculation is powered by our Instant Home Value Estimate, which uses current market and property price trends to estimate your home’s value with a 90% accuracy rate.Not available
Price/Sqft$620/sqft
Monthly cost
Open Calculator
Description
Discover your private sanctuary on 3.95 acres of lush, forested land in the heart of Procter’s peaceful and welcoming community. This charming 3 bedroom, 2 bathroom home offers the perfect blend of comfort and nature. Enjoy the serenity of the outdoors from your wrap-around deck, partially covered for year-round enjoyment, while the cozy wood-burning stove creates a warm and inviting atmosphere inside. The sunroom provides a bright, relaxing space to unwind, while the forced air heating system with air conditioning ensures comfort in all seasons. This property also boasts an artesian well for reliable water access, along with a water license for Carson Creek. For those with hobbies or projects, a spacious 28x32 heated shop with an attached workshop is a standout feature, accompanied by a large lean-to for additional storage as well as multiple garden sheds. Garden enthusiasts will appreciate the fenced garden area with raised beds, surrounded by beautiful fruit trees and lush greenery. Whether you’re seeking a private retreat, a gardener’s paradise, or a well-equipped property with ample workspace, 425 Alexander Road has it all. Don’t miss your chance to make this remarkable property your own – book your private showing today! (id:39198)
Property Details
Interior
Features
Main level Floor
Full bathroom
Bedroom
12'10'' x 8'10''Sunroom
7'3'' x 27'Foyer
3'1'' x 9'8''Exterior
Parking
Garage spaces -
Garage type -
Total parking spaces 13
Property History
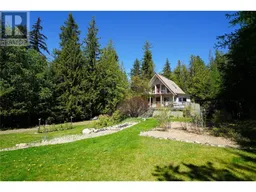 81
81
