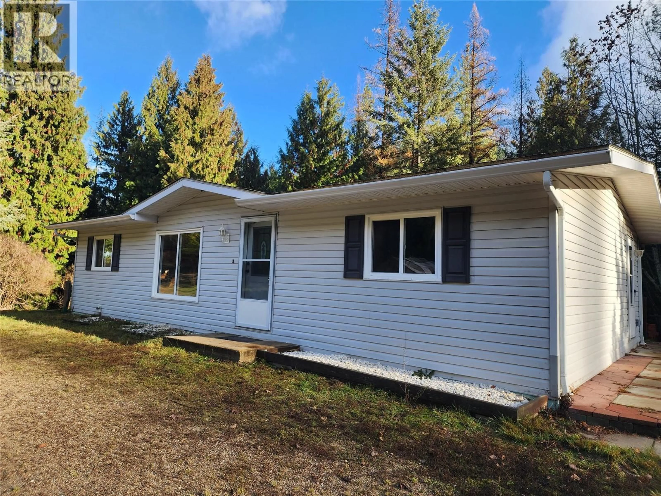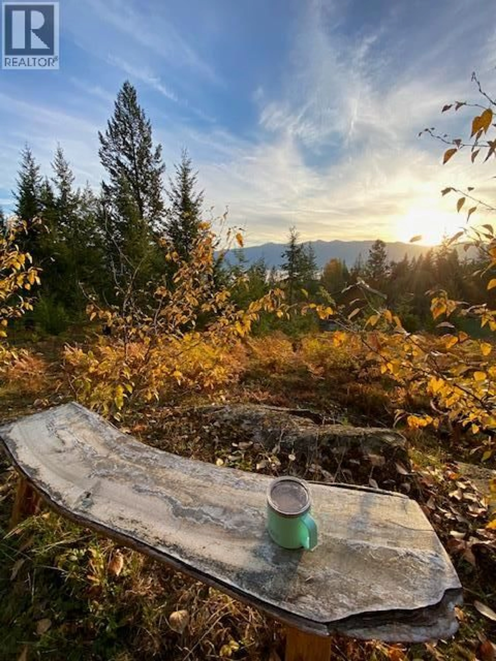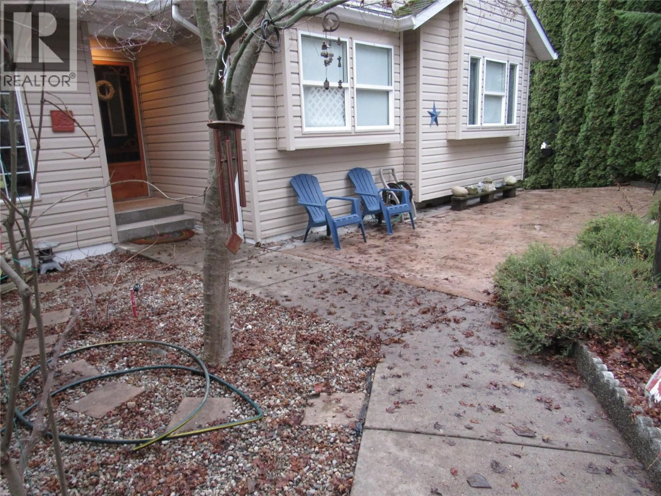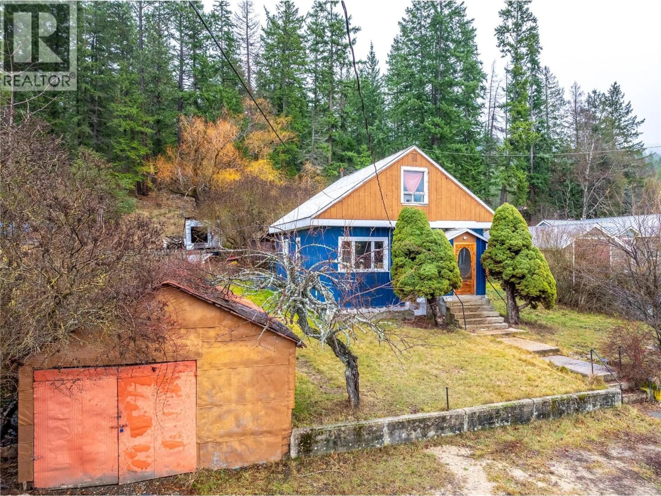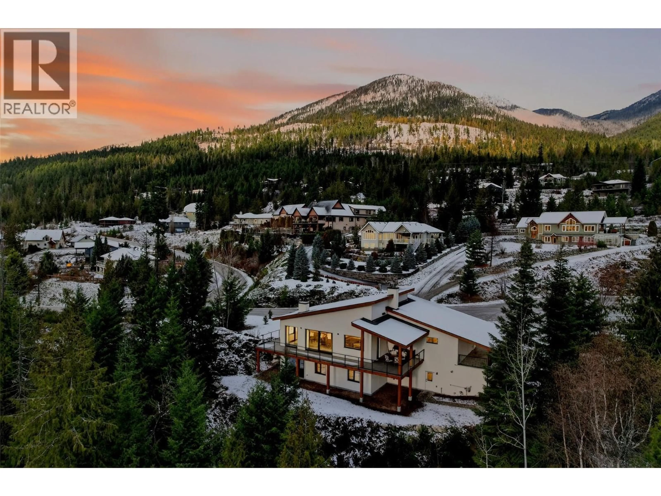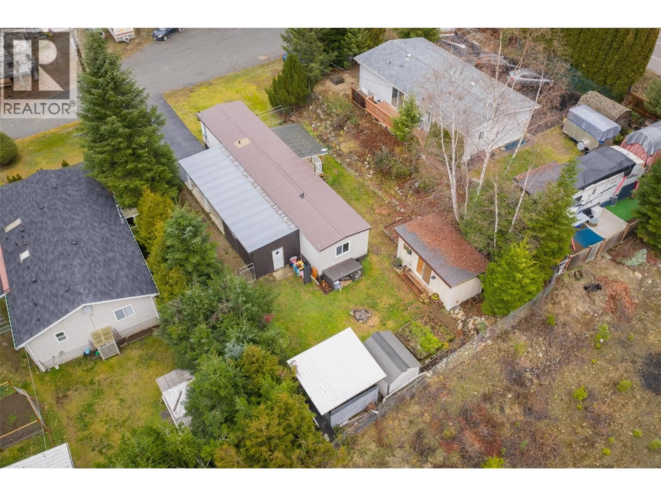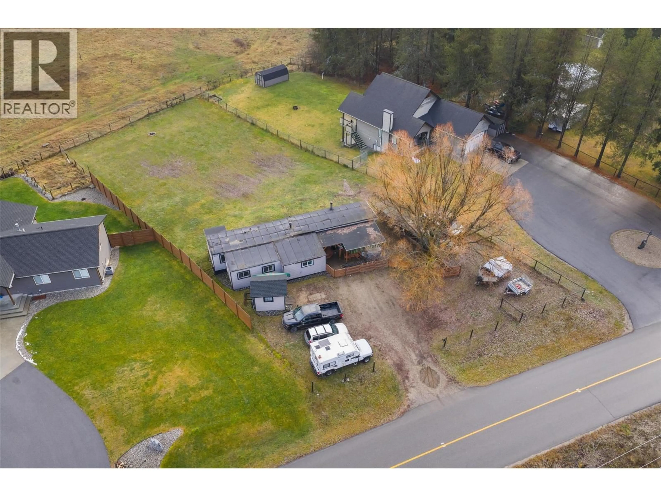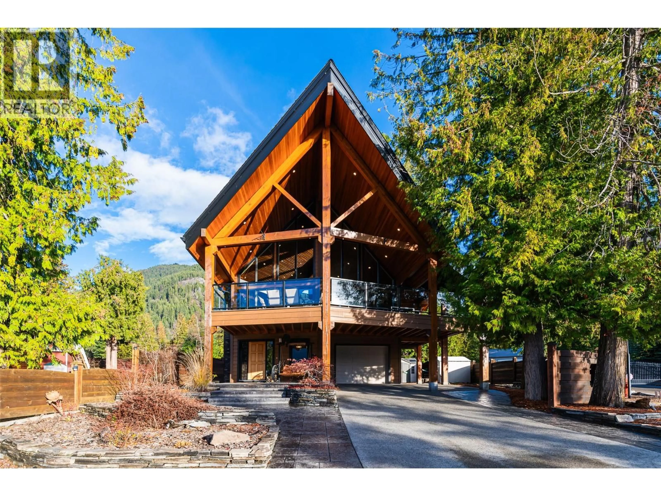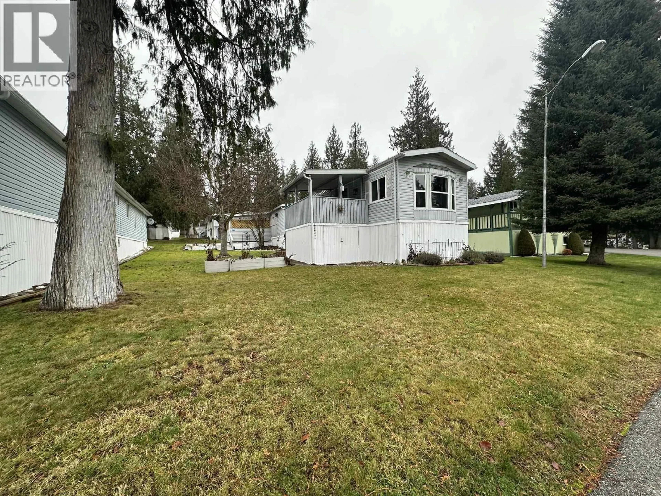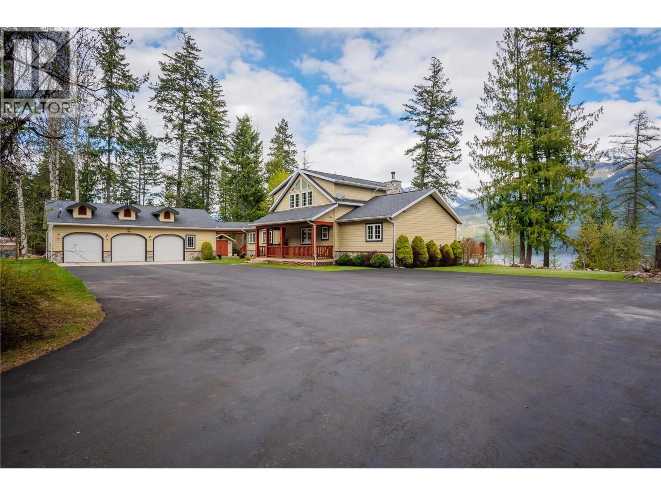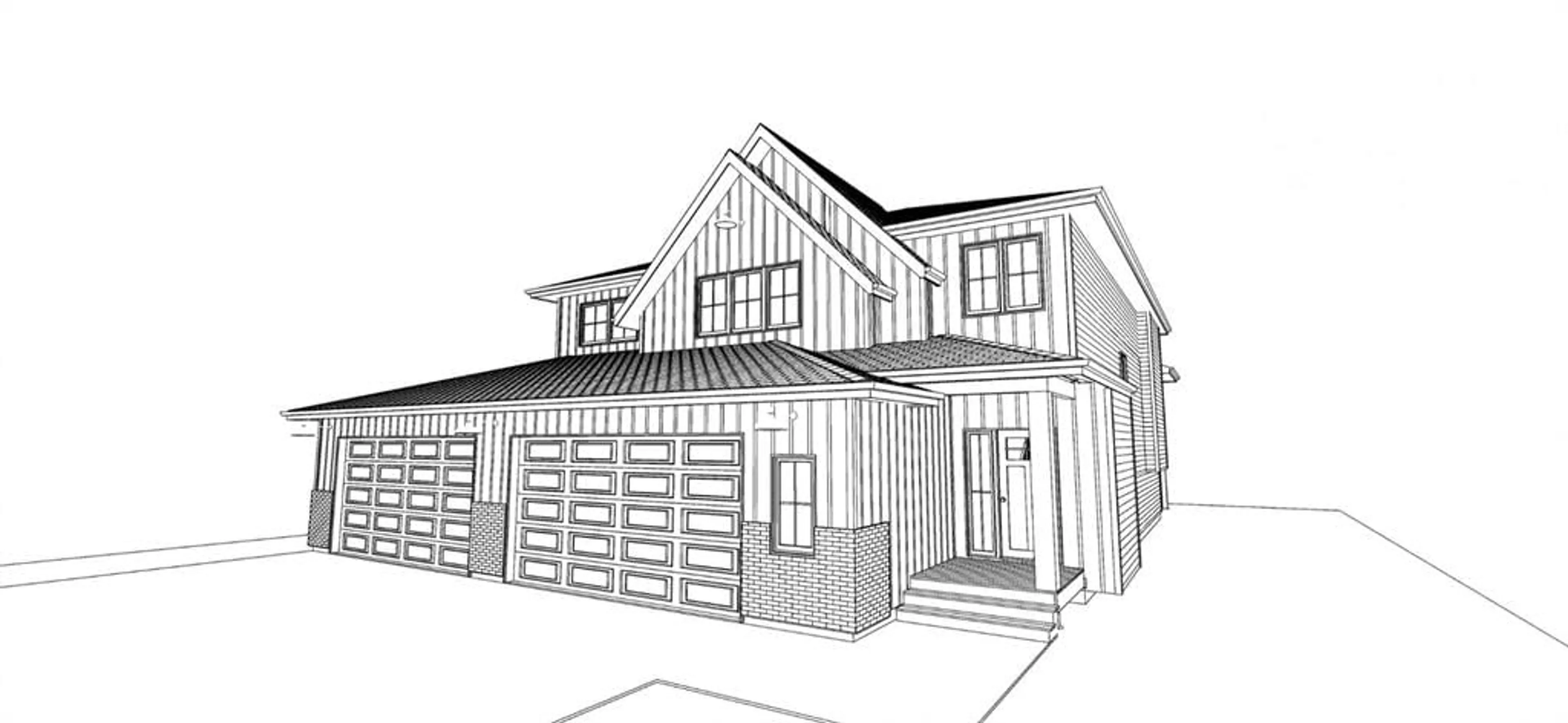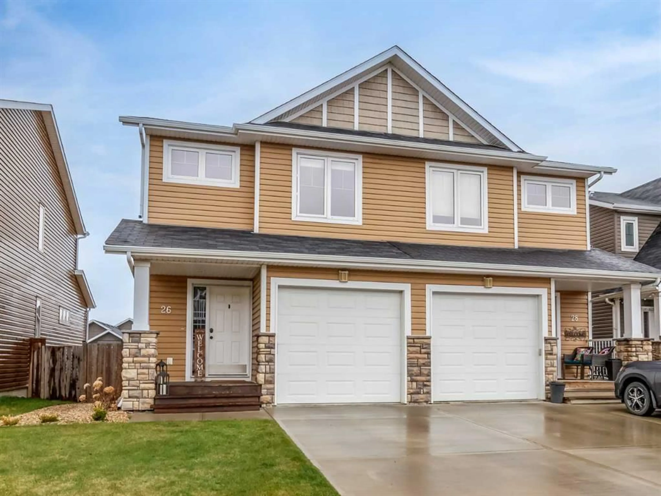Off Market
4131 SHASHEEN ROAD Road , Nelson, British Columbia V1L6X1
This property is no longer on the market.
Searching for a new home?
Connect with a proven, local real estate agent to help you find your dream home.
or
How much is your home worth?
Get an instant home value estimate and keep track of your most precious asset over time.
