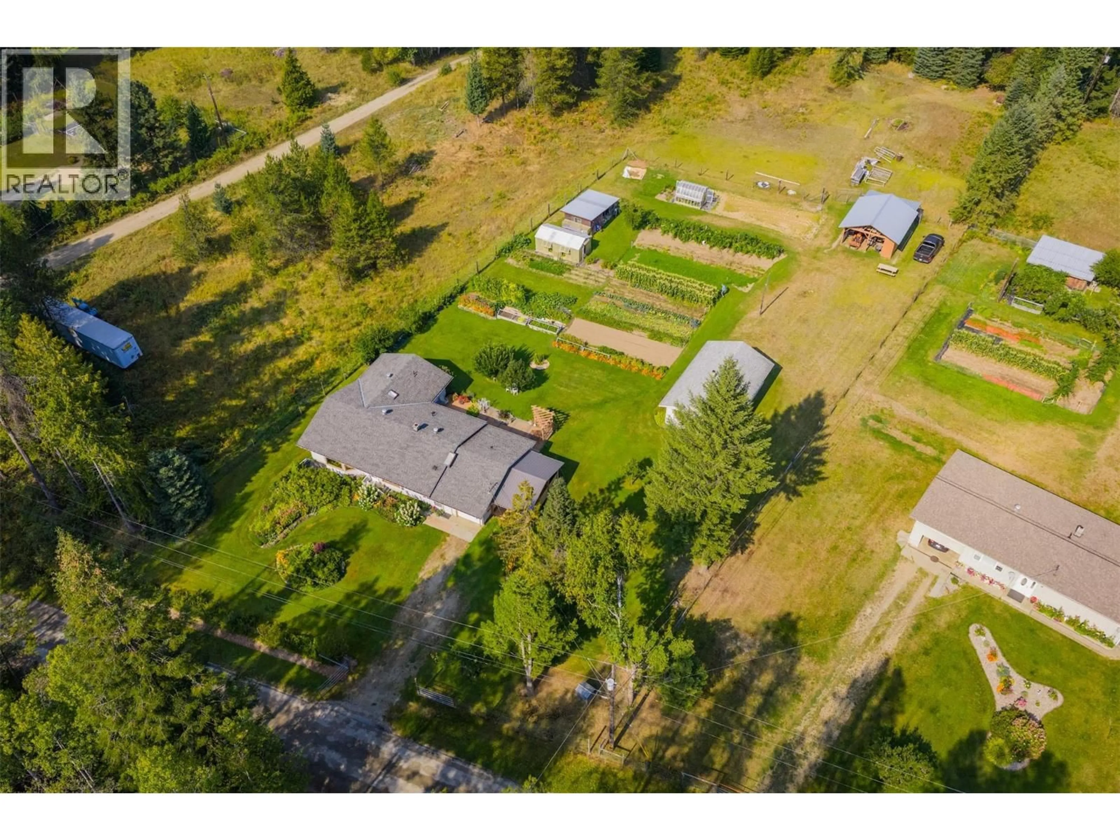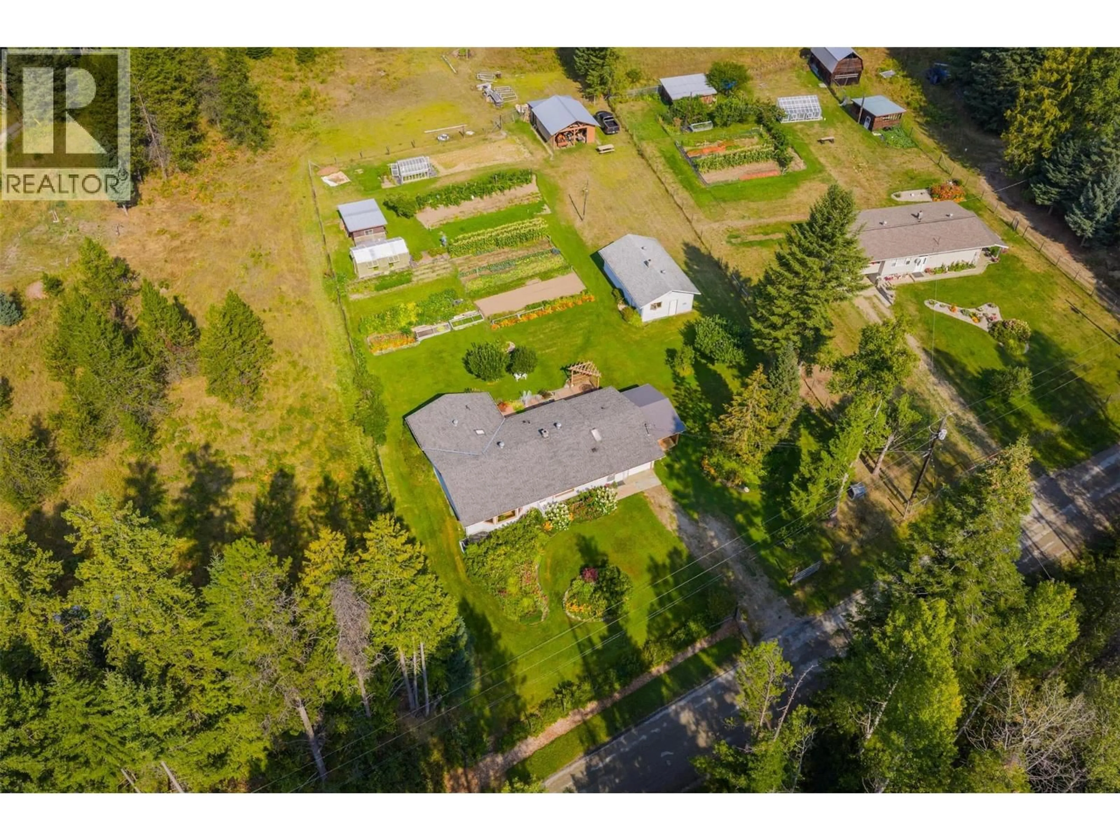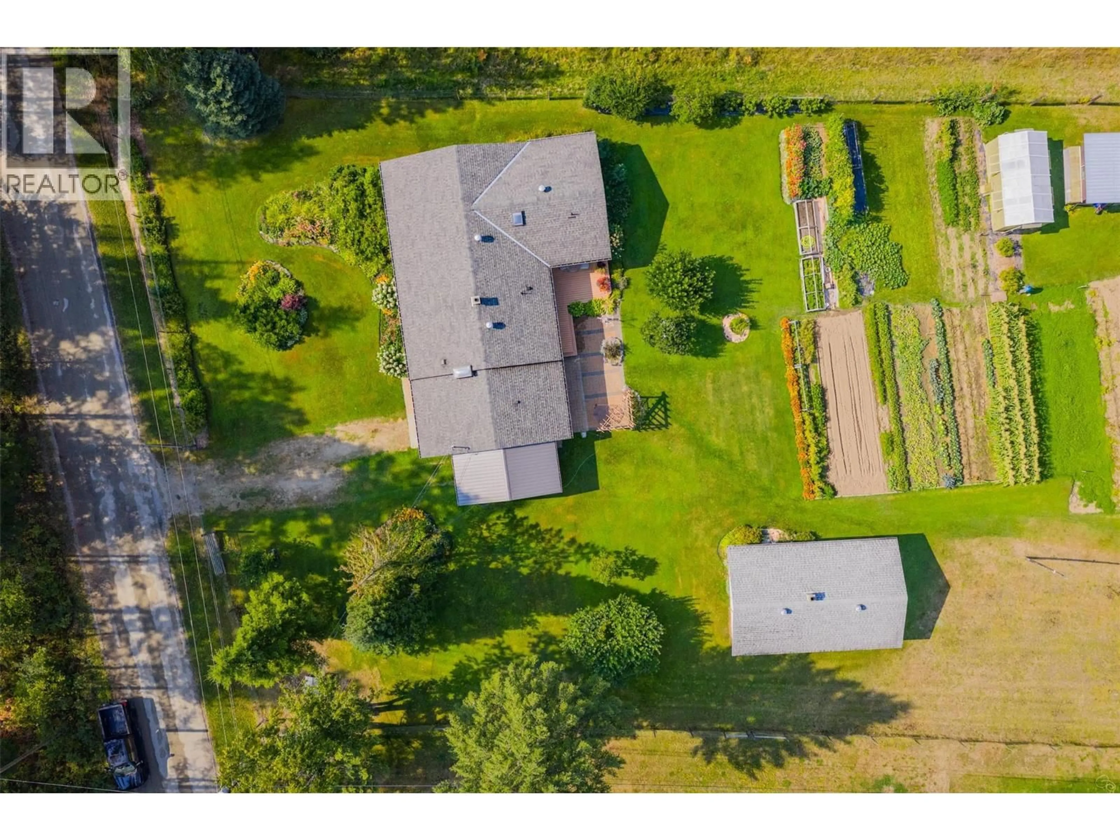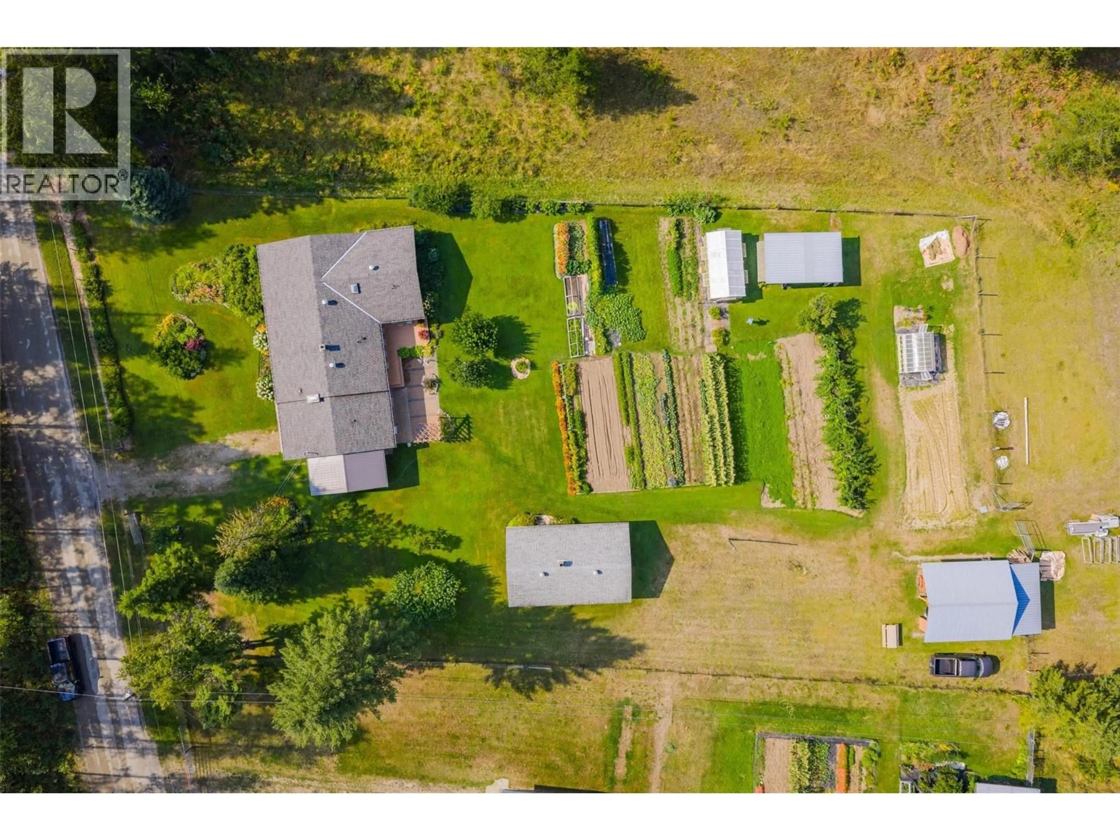3712 THORPE ROAD, Krestova, British Columbia V0G1H2
Contact us about this property
Highlights
Estimated valueThis is the price Wahi expects this property to sell for.
The calculation is powered by our Instant Home Value Estimate, which uses current market and property price trends to estimate your home’s value with a 90% accuracy rate.Not available
Price/Sqft$425/sqft
Monthly cost
Open Calculator
Description
Welcome to 3712 Thorpe Road, this peaceful quite no thru road brings you to a very well cared for home sitting on 3.67 acres of purely organic soils vibrating with love. The garden area, fruit trees and green house allow for a lifestyle property designed to live off the the land, several outbuildings offer covered storage and space for processing produce along with a summer kitchen designed to help with production, find the root cellar in the detached shop. The home has been immaculately cared for and pride of ownership is at the highest standards, 3 bedroom with 2 bathrooms on one level living, gourmet kitchen with all new appliances, the Valley comfort forced air wood furnace will leave your heating bills low and affordable. This lifestyle property comes with 2 sources of water delivery systems, 1 source is a private well located on the property, the 2nd is the Krestova community gravity feed system. The Kestova community park (120 acres ) is not far and designed for horseback riding and bikes to take you deep into the back county and into crown land. The front portion of the property is fully landscaped with a variety of flowers, garden beds and perennials, most of which has underground sprinklers, while the back 1/2 is treed with the seasonal creek waiting for your ideas. The property is NOT zoned, no ALR, allowing for many creative ideas including more dwellings and outbuildings. This home is truly one of a kind and must be seen to be appreciated, (id:39198)
Property Details
Interior
Features
Basement Floor
Utility room
6'0'' x 13'0''Storage
9'6'' x 10'0''Other
4'0'' x 7'0''Exterior
Parking
Garage spaces -
Garage type -
Total parking spaces 5
Property History
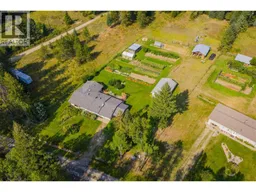 87
87
