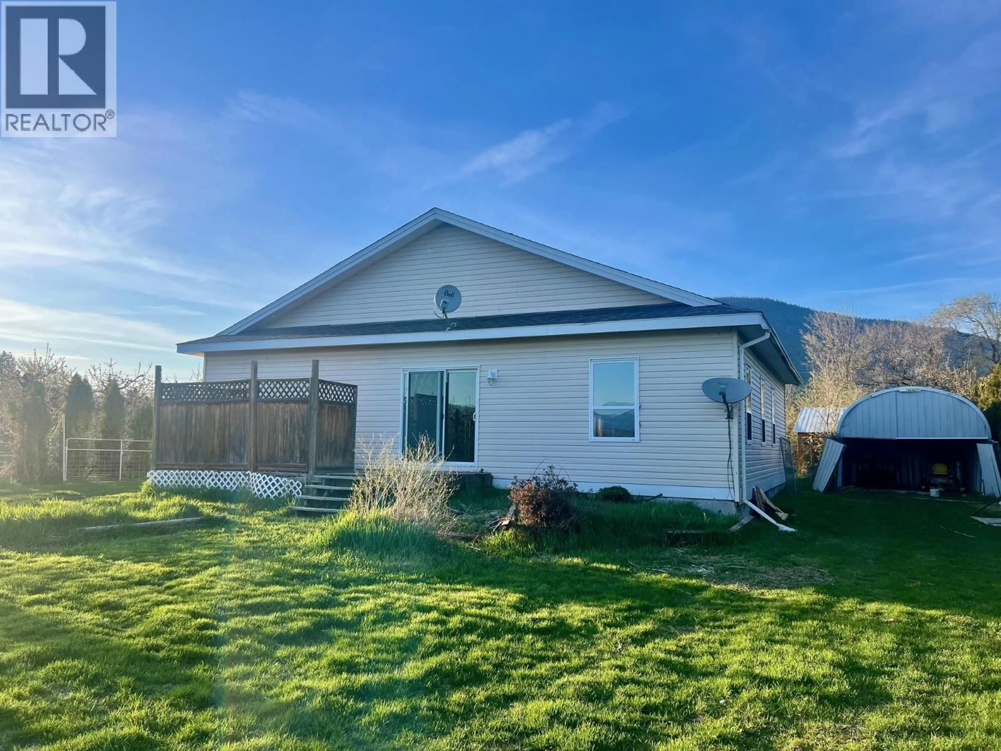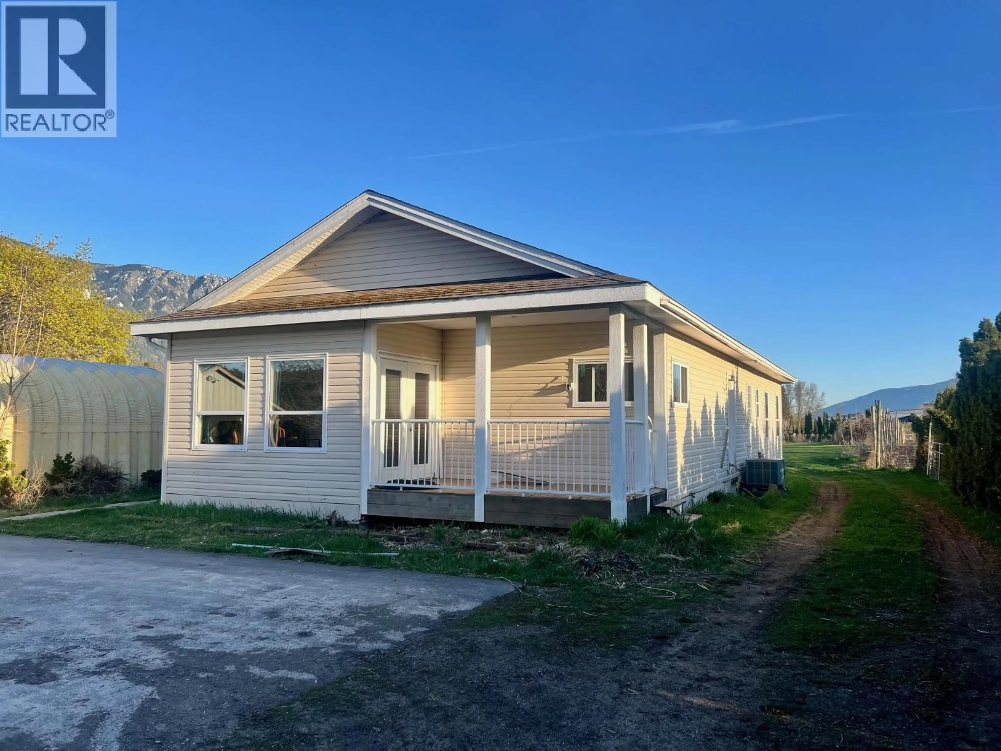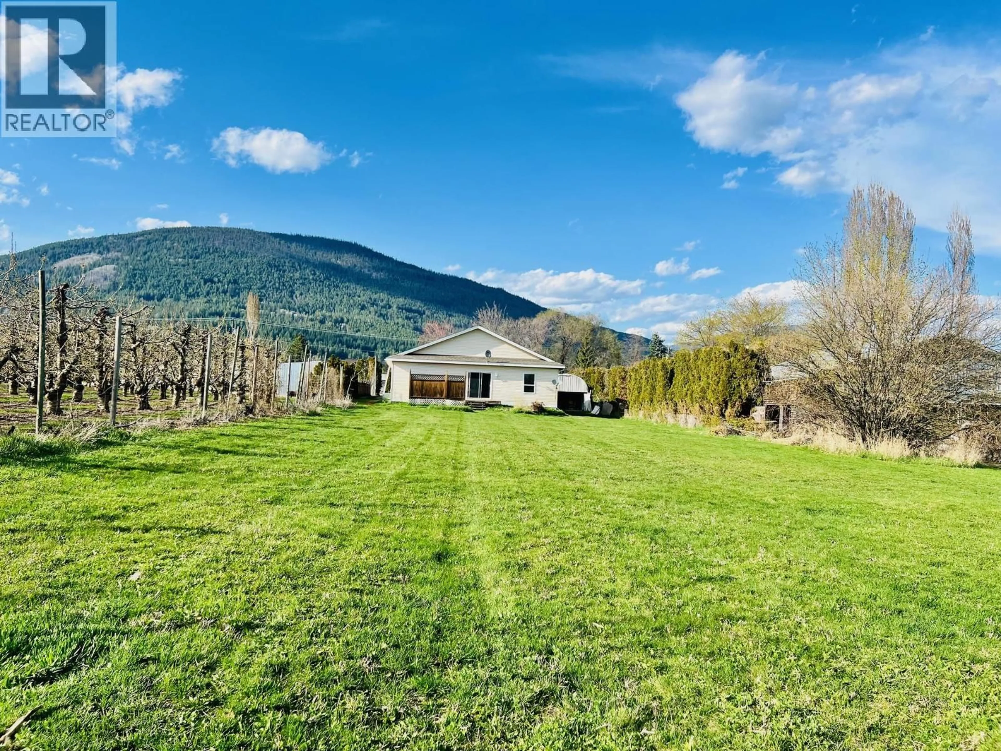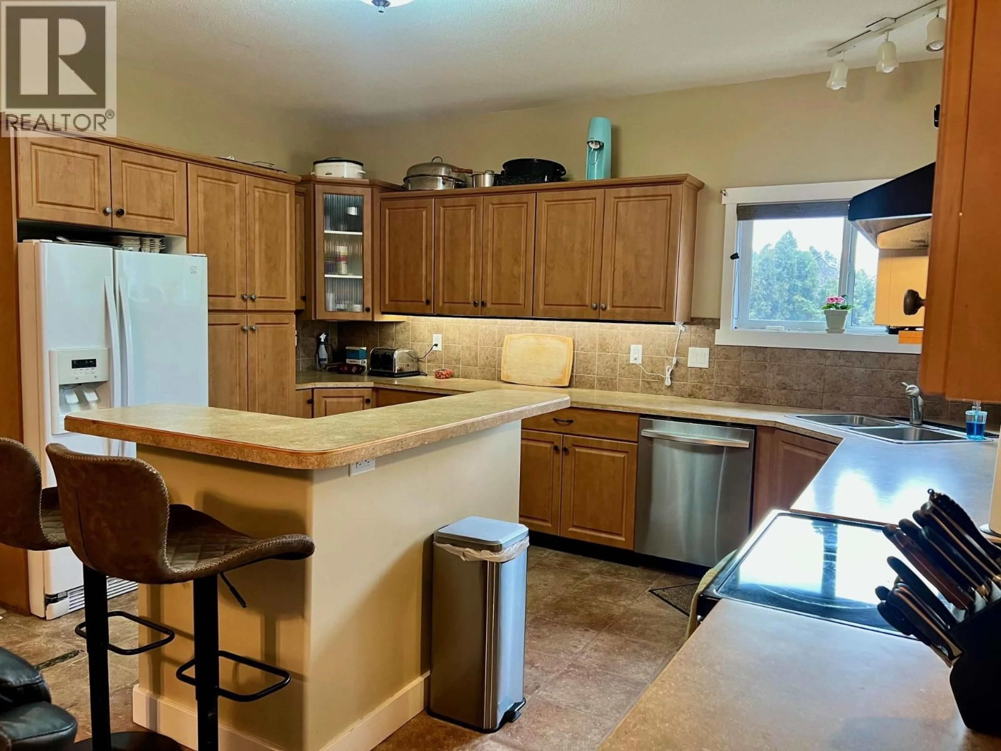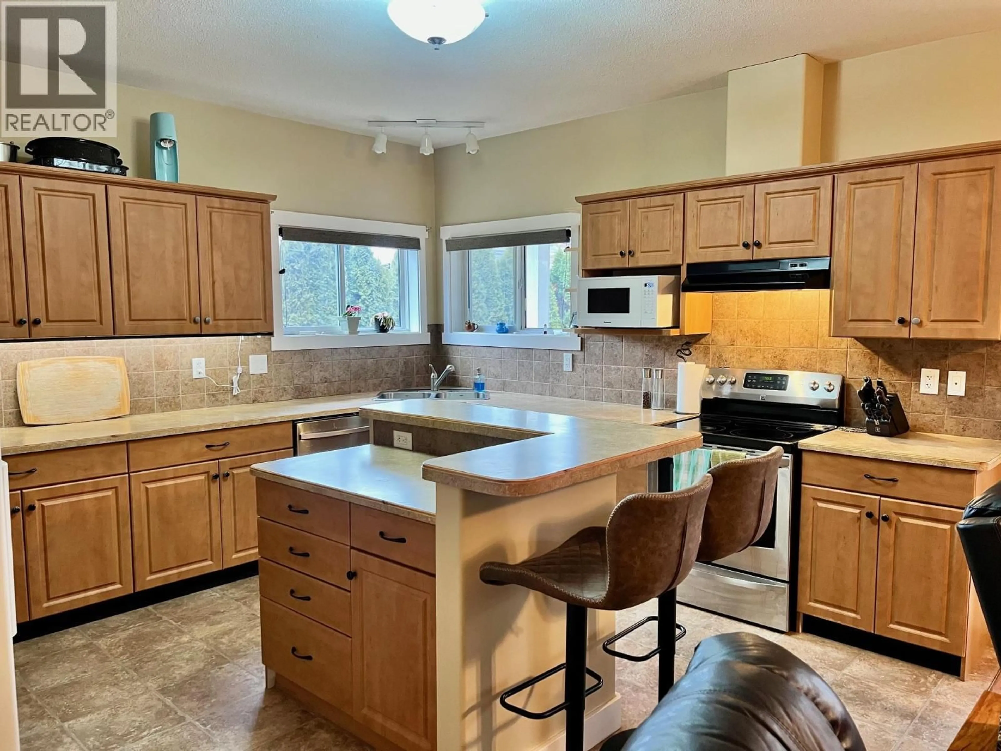3317 ERICKSON ROAD, Erickson, British Columbia V0B1G9
Contact us about this property
Highlights
Estimated valueThis is the price Wahi expects this property to sell for.
The calculation is powered by our Instant Home Value Estimate, which uses current market and property price trends to estimate your home’s value with a 90% accuracy rate.Not available
Price/Sqft$264/sqft
Monthly cost
Open Calculator
Description
A rare opportunity to own 1.56 acres of level, usable land in sought-after Erickson, priced below assessed value and rich with possibility. This private property is ideal for those dreaming of a hobby farm, market garden, orchard, greenhouse, or simply room to breathe, grow, and create, all without town taxes. Set near the front of the parcel, the spacious one-level modular home offers over 2,200 sq ft of flexible living space with 3+ bedrooms and 3 bathrooms, leaving the majority of the land open and usable. Inside, the heart of the home is a generous open-concept kitchen with a large island, abundant cabinetry, and ample counter space, perfect for everyday living and entertaining. The bright primary suite features a walk-in closet and ensuite with jetted tub and separate shower. A den offers excellent flexibility as a home office, studio, or optional fourth bedroom, while a partial basement with exterior access provides convenient extra storage. A partial basement with outside access, provides extra storage. Outdoors, mature fruit trees including cherry, apple, pear, peach, and apricot, along with established grape vines, create a productive setting. A double carport and 15’ x 22’ Quonset offer excellent space for equipment or toys. Front gardens await renewal, while Skimmerhorn Mountain views and a peaceful, private setting complete the picture. Located close to Erickson Elementary, wineries, and all Creston amenities, this is a rare blend of land, privacy, and potential. (id:39198)
Property Details
Interior
Features
Main level Floor
2pc Bathroom
Foyer
9' x 9'Laundry room
10' x 12'6''4pc Bathroom
Exterior
Parking
Garage spaces -
Garage type -
Total parking spaces 6
Property History
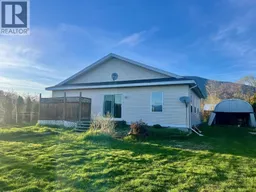 41
41
