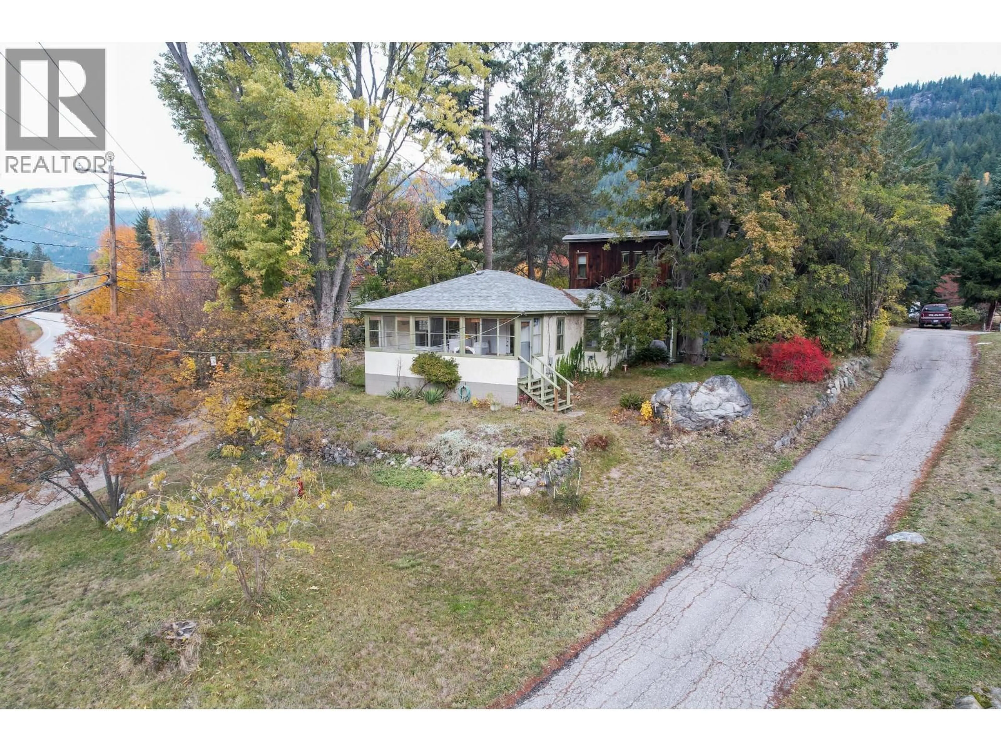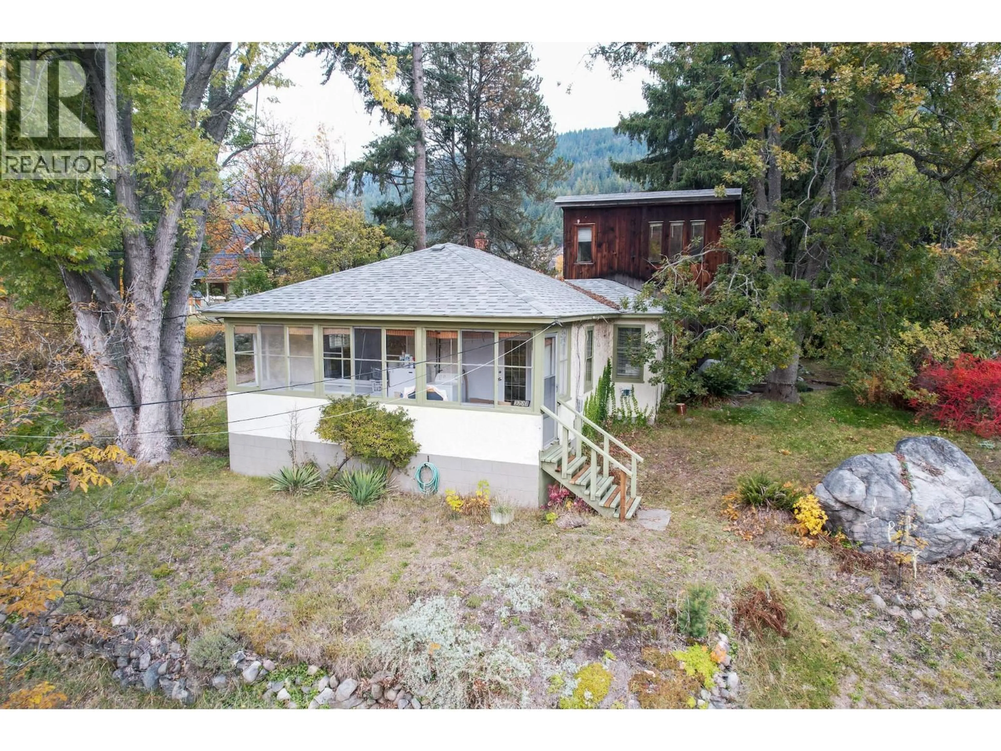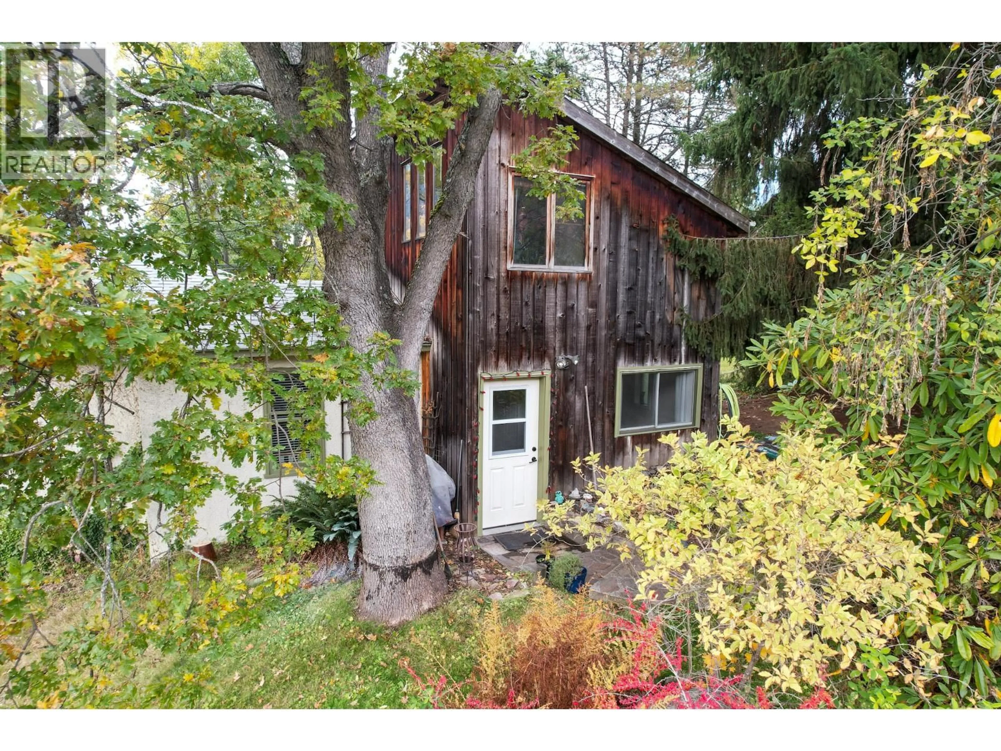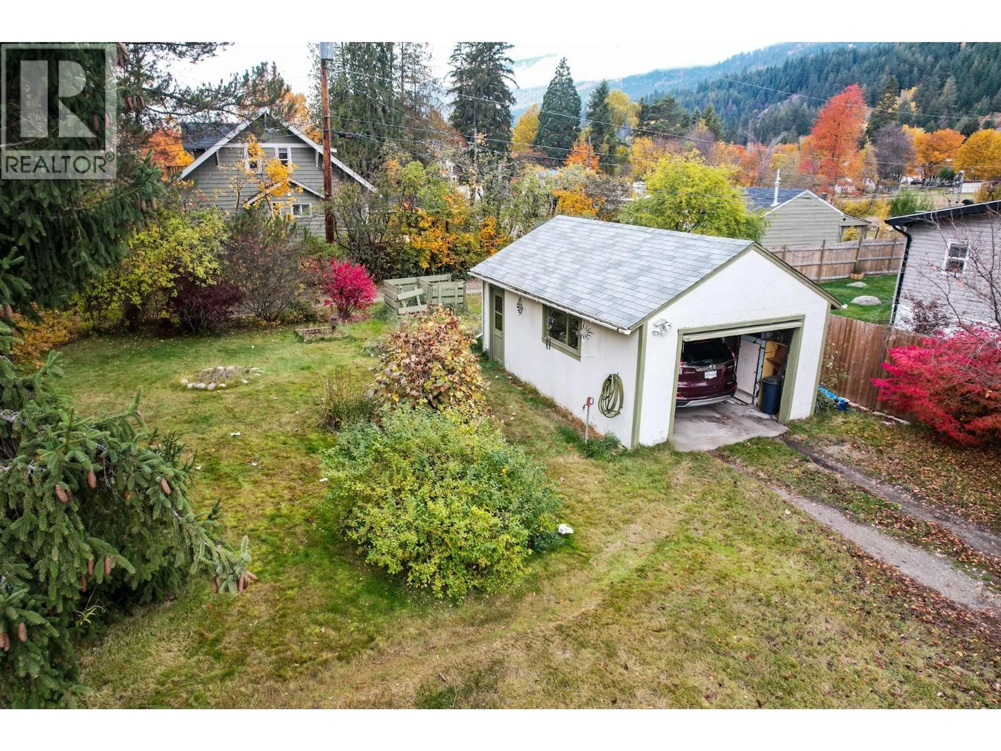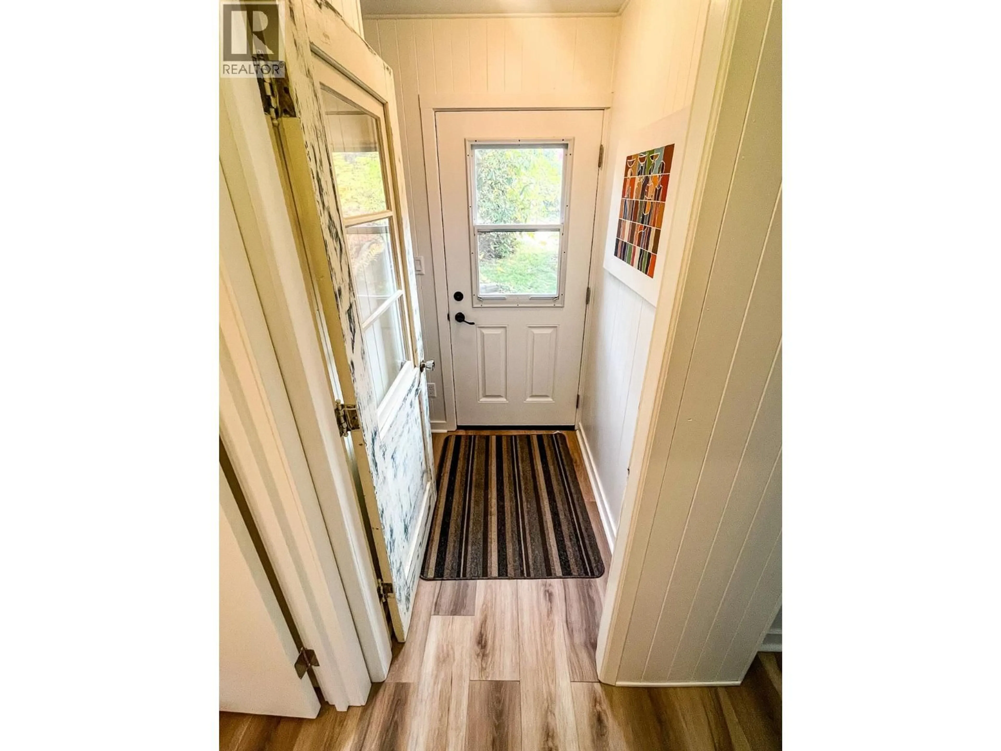3273 BROADWATER ROAD, Robson, British Columbia V0G1X0
Contact us about this property
Highlights
Estimated valueThis is the price Wahi expects this property to sell for.
The calculation is powered by our Instant Home Value Estimate, which uses current market and property price trends to estimate your home’s value with a 90% accuracy rate.Not available
Price/Sqft$376/sqft
Monthly cost
Open Calculator
Description
Welcome to 3273 Broadwater Road. This home is beautifully positioned directly across from the scenic shores of the Columbia River, this 3 bedroom, 1 bathroom home combines small-town charm with endless outdoor opportunity. Just minutes from Syringa Creek Provincial Park, it’s an ideal base for hiking, boating, and year-round recreation while still being only a 10 minute drive to all amenities in Castlegar. The main floor has been thoughtfully renovated, featuring two comfortable bedrooms, an updated bathroom, and a bright, functional living space. A large enclosed porch extends the living area, offering additional storage, sweeping views, and plenty of potential to make it your own. Upstairs, a spacious unfinished addition awaits your creativity, whether you envision a stunning primary suite, art studio, or peaceful retreat, the panoramic views from the upper windows are sure to inspire. Set on 0.37 acres, the property offers ample room for gardening, outdoor projects, or simply enjoying the natural surroundings. A detached garage with power adds convenience and versatility for hobbies or extra storage. With its many convenient updates, space, and unbeatable location near both nature and city services, this property is a rare find and full of potential. Book a showing today! (id:39198)
Property Details
Interior
Features
Main level Floor
Full bathroom
Bedroom
13'2'' x 15'9''Kitchen
11'10'' x 9'2''Primary Bedroom
11'2'' x 11'10''Exterior
Parking
Garage spaces -
Garage type -
Total parking spaces 1
Property History
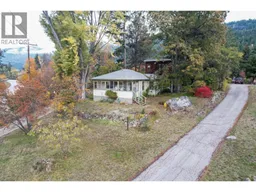 50
50
