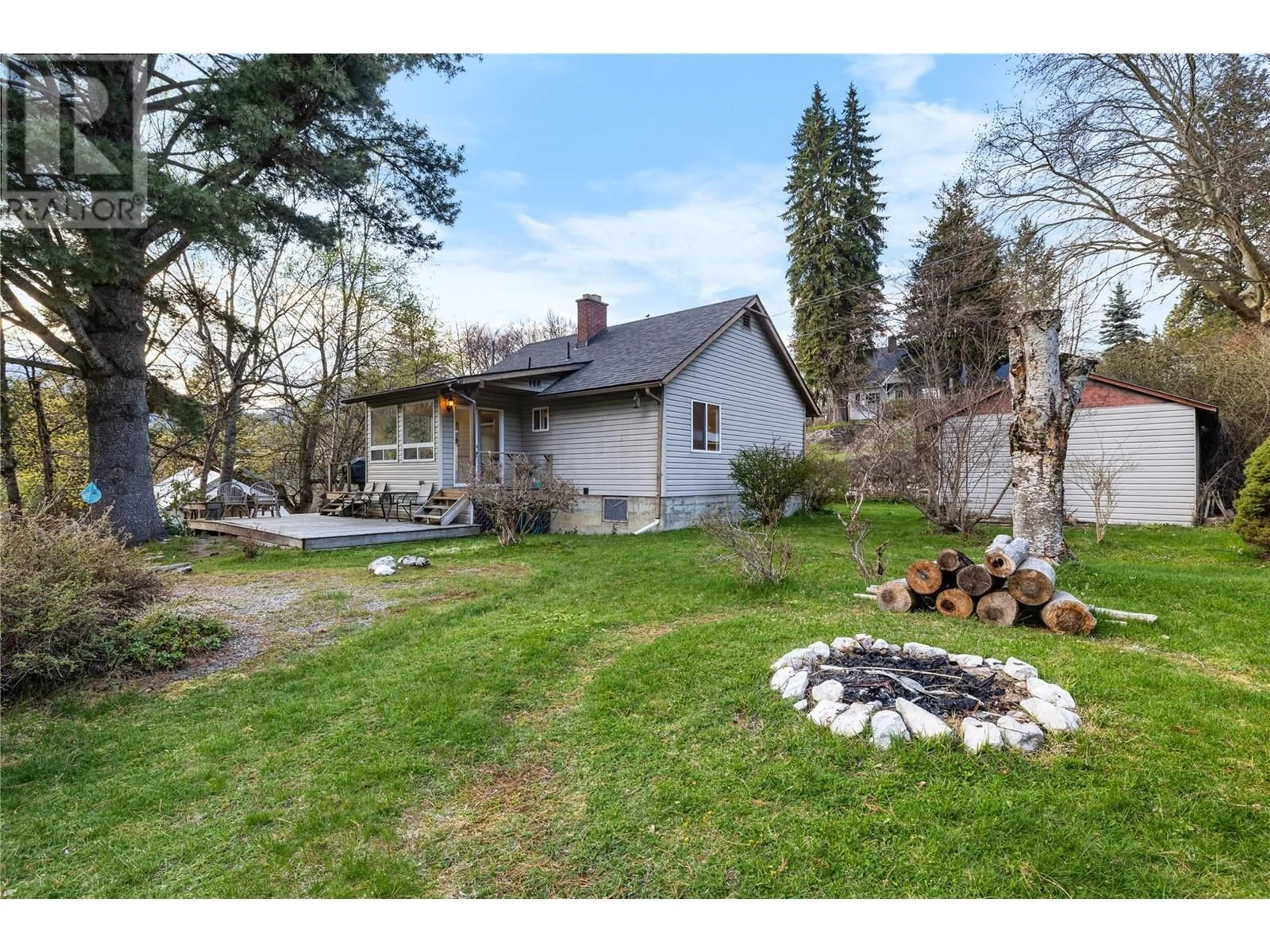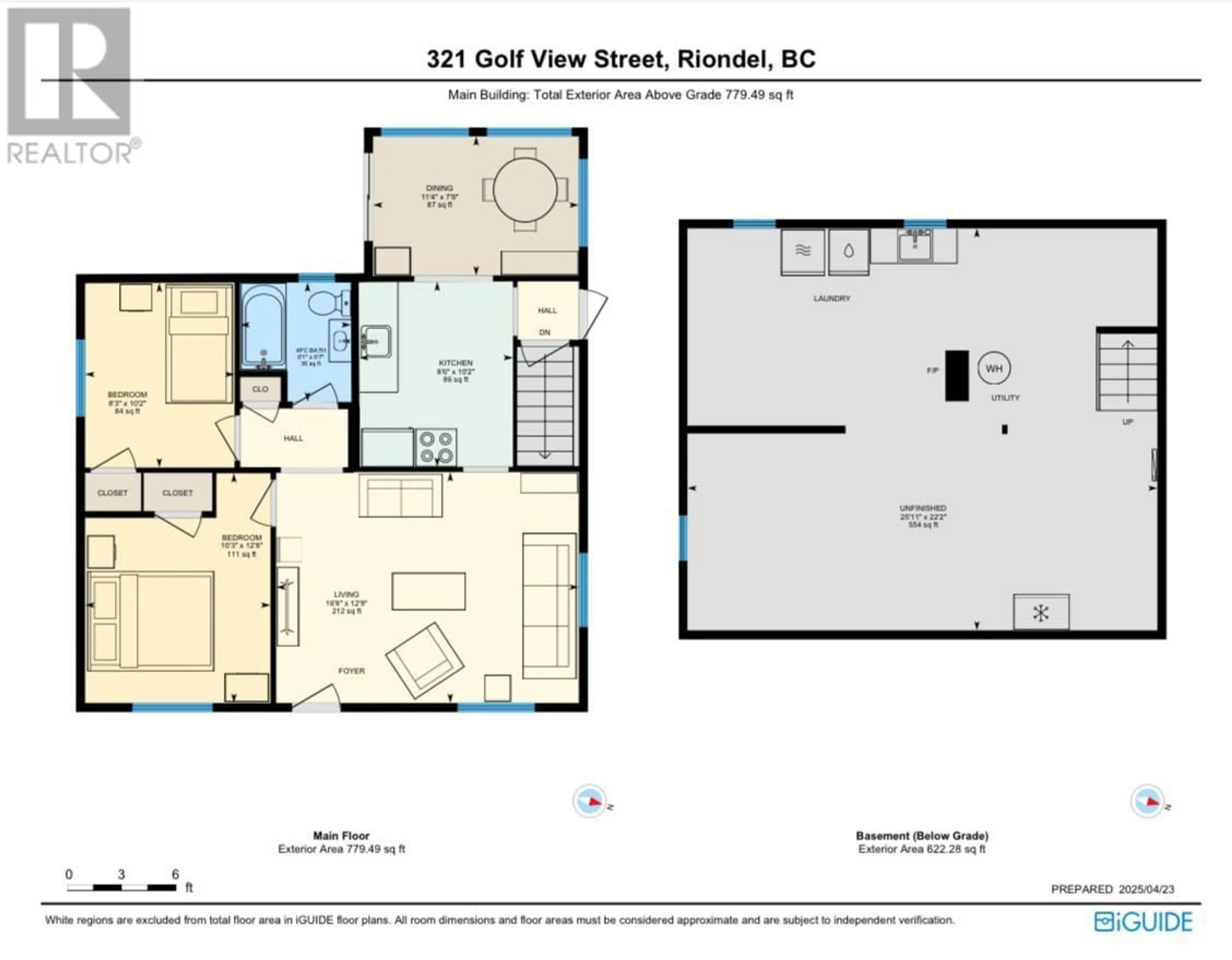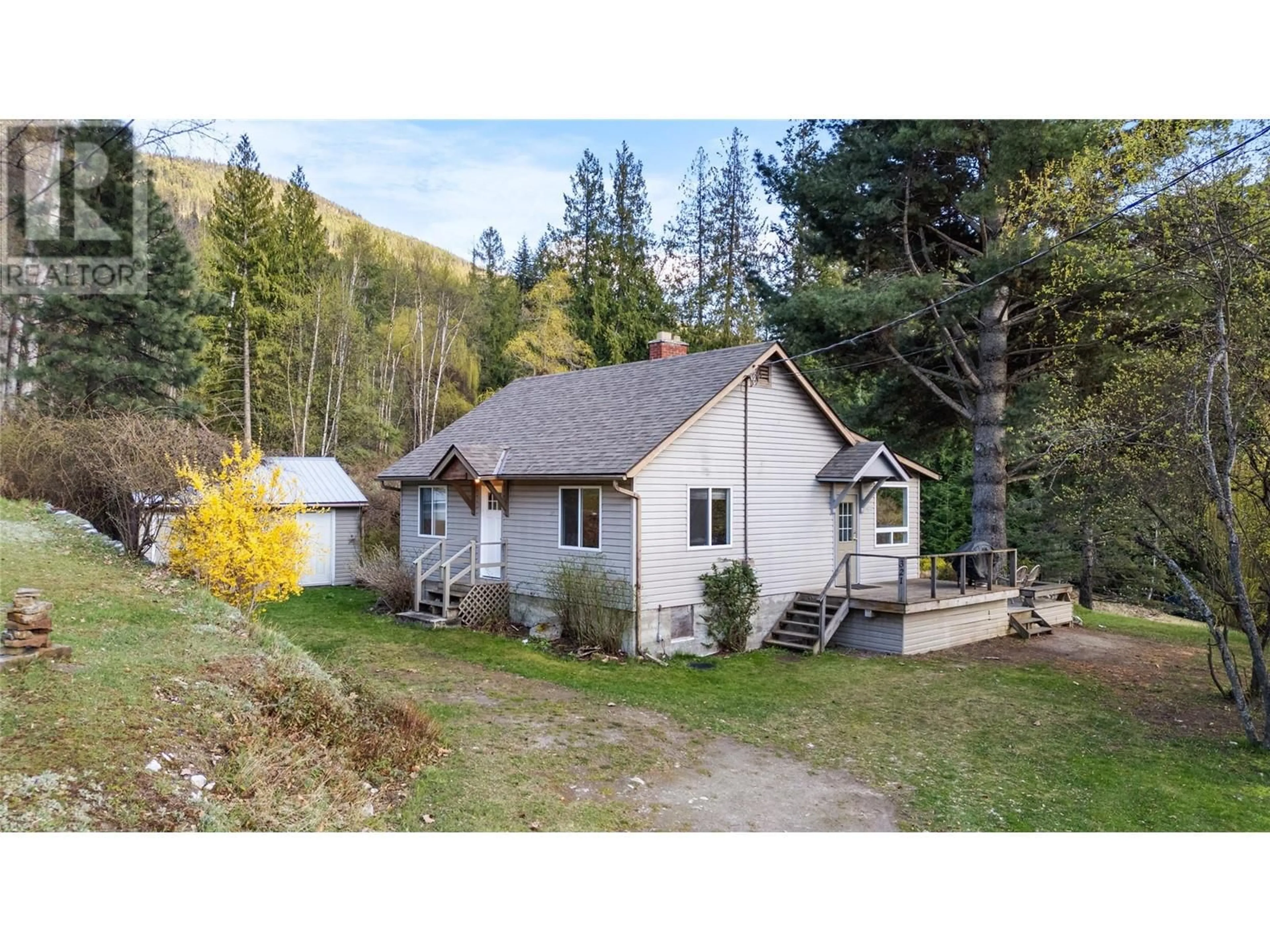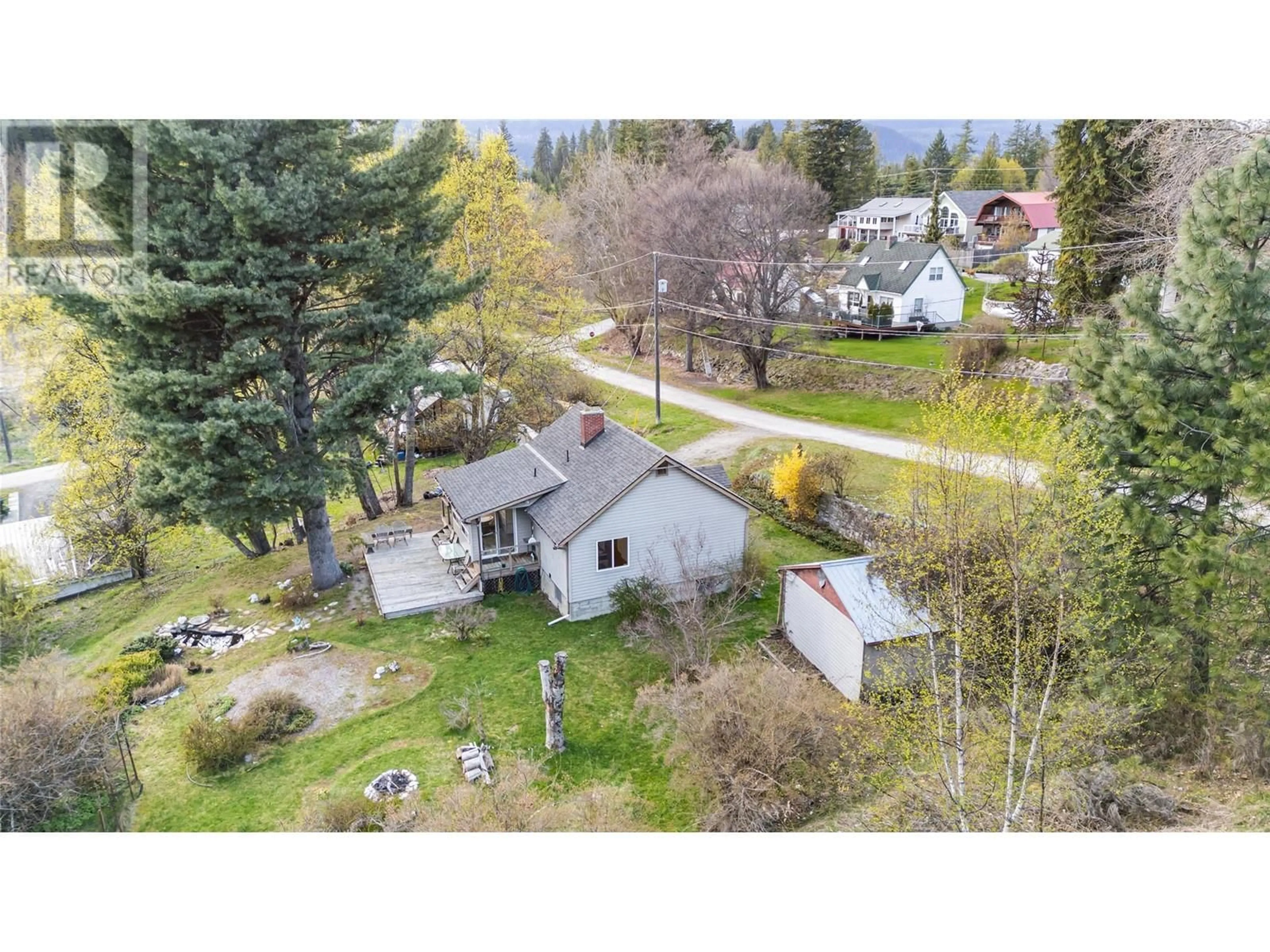321 GOLF VIEW STREET, Riondel, British Columbia V0B2B0
Contact us about this property
Highlights
Estimated valueThis is the price Wahi expects this property to sell for.
The calculation is powered by our Instant Home Value Estimate, which uses current market and property price trends to estimate your home’s value with a 90% accuracy rate.Not available
Price/Sqft$534/sqft
Monthly cost
Open Calculator
Description
Welcome to a hidden gem where nature and comfort come together in perfect harmony! This charming 2-bedroom home offers an extraordinary lifestyle nestled in a lush, private setting just steps from Kootenay Lake and the Riondel Golf Course. Ideal for outdoor lovers, retirees, or those looking to escape the hustle, this property is a rare blend of seclusion, beauty, and convenience. Step outside and into your dream backyard—an expansive, fully landscaped haven surrounded by mature trees, vibrant greenery & a serene pond, creating an atmosphere of complete tranquility. The spacious deck is the perfect perch for morning coffee, where you can regularly enjoy the peaceful sight of deer grazing. Inside, the home features a spacious and light-filled main level with two comfortable bedrooms, a large and inviting living area perfect for relaxing or entertaining, and a functional kitchen that flows into a bright dining room where panoramic views of the lush backyard create a stunning backdrop. Downstairs, the laundry area is conveniently located and with ample square footage and a flexible layout, there’s fantastic potential to expand—whether you envision a home office, guest suite, or creative studio, the space is yours to shape. Situated in the peaceful lakeside community of Riondel, you're just a short stroll from the lake, the local marina & scenic walking trails. Whether you’re kayaking, hiking, fishing, or just enjoying the fresh mountain air, the lifestyle here is one of calm, connection, and rejuvenation! (id:39198)
Property Details
Interior
Features
Main level Floor
Primary Bedroom
12'8'' x 10'3''Bedroom
10'2'' x 8'3''Full bathroom
Living room
12'9'' x 16'8''Exterior
Parking
Garage spaces -
Garage type -
Total parking spaces 1
Property History
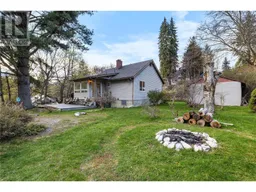 39
39
