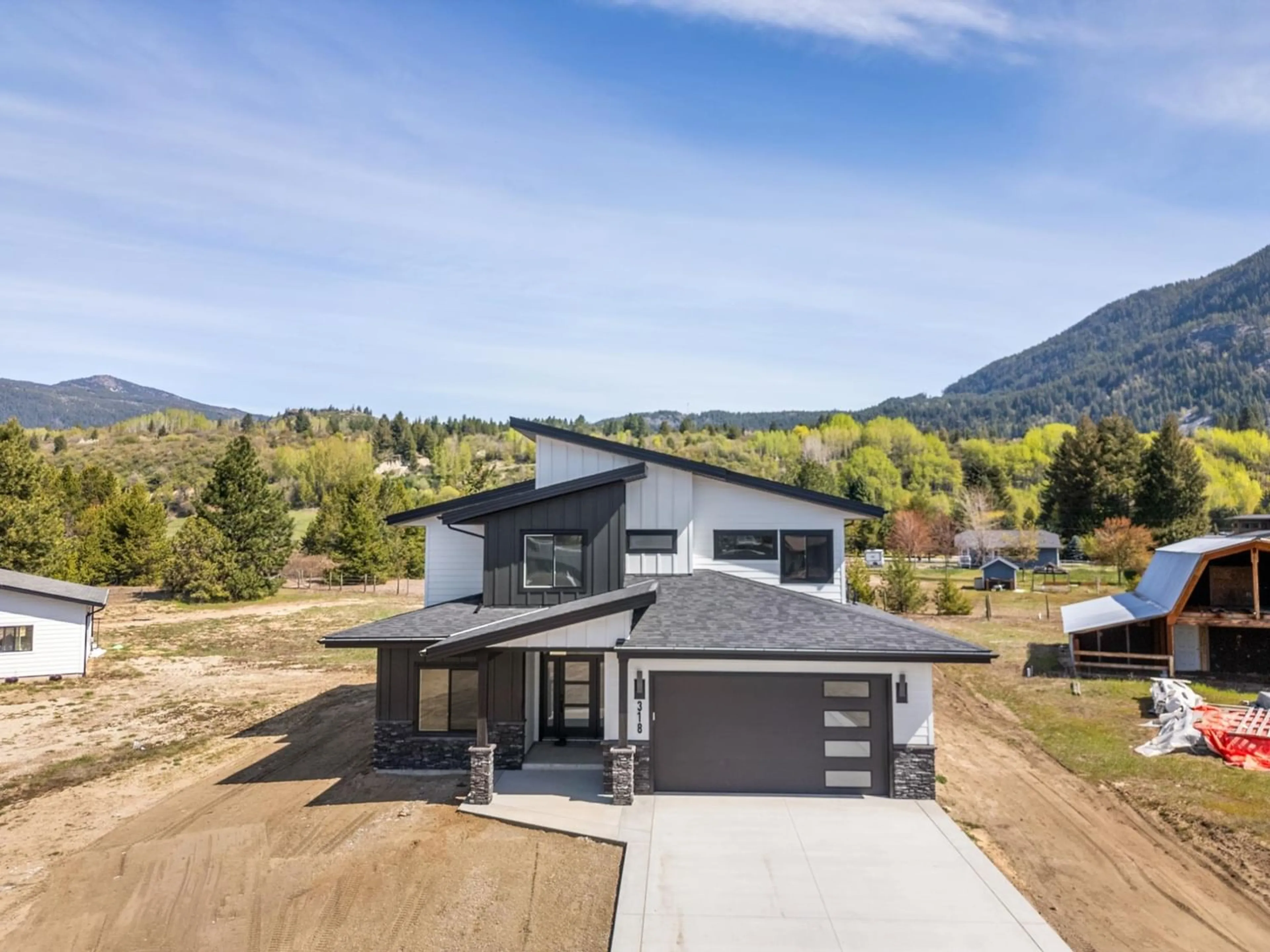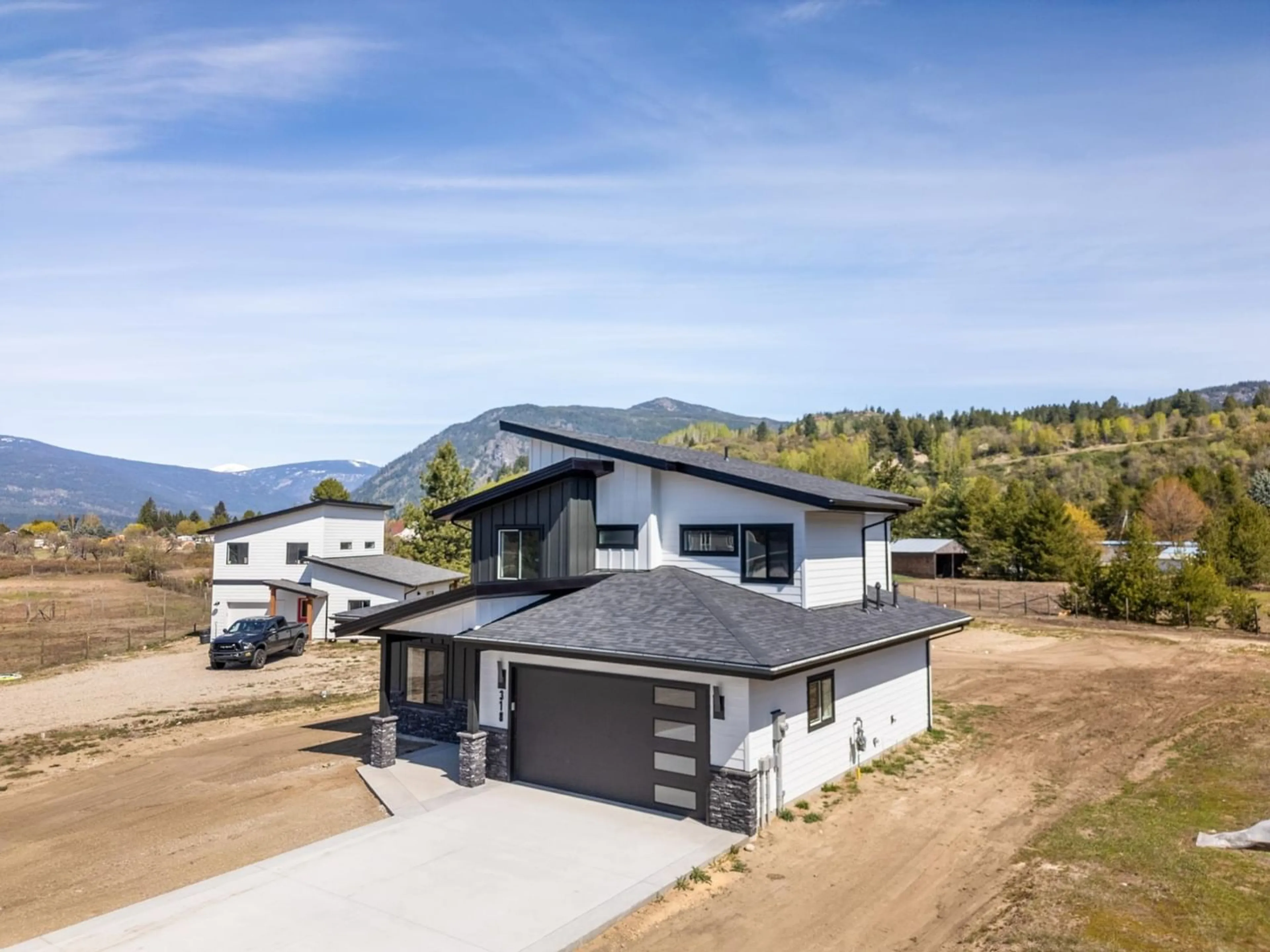318 ELKVIEW TRAIL, Ootischenia, British Columbia V1N4L5
Contact us about this property
Highlights
Estimated ValueThis is the price Wahi expects this property to sell for.
The calculation is powered by our Instant Home Value Estimate, which uses current market and property price trends to estimate your home’s value with a 90% accuracy rate.Not available
Price/Sqft$373/sqft
Days On Market17 days
Est. Mortgage$3,775/mth
Tax Amount ()-
Description
Brand New Custom Built Home in Elkview Estates! The main floor offers 9 foot ceilings and an open floor plan that would be great for entertaining. The kitchen features soft close cabinets, quartz countertops and loads of cupboard space. Cozy living room with gorgeous Rock fireplace and dining room leading out to the covered patio. Den/office, laundry room and half bath complete the main floor. Upstairs you will find 3 bedrooms including the luxurious master suite with walk-in-closet plus full ensuite with custom tile shower. There is a spacious family room for children or guests on the second level along with a full bathroom. To keep your utility bills affordable, the home offers a high-efficient gas furnace, heat recovery ventilation system, rinnai gas hot water on demand and central air for the summer months. If you are looking for a modern style new home in popular Ootischenia, put this one on your list! (id:39198)
Property Details
Interior
Features
Main level Floor
Dining room
13 x 11Den
10 x 12Kitchen
13'6 x 12Living room
17'6 x 15Exterior
Features
Property History
 42
42



