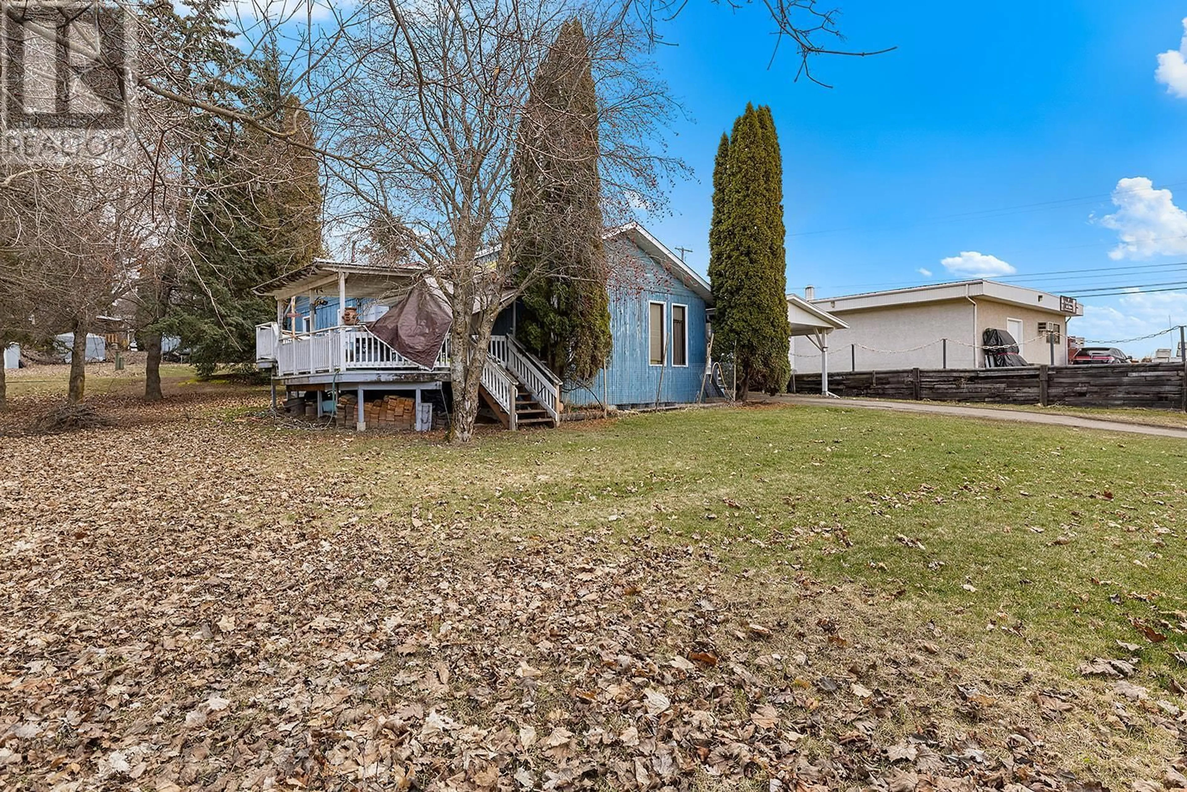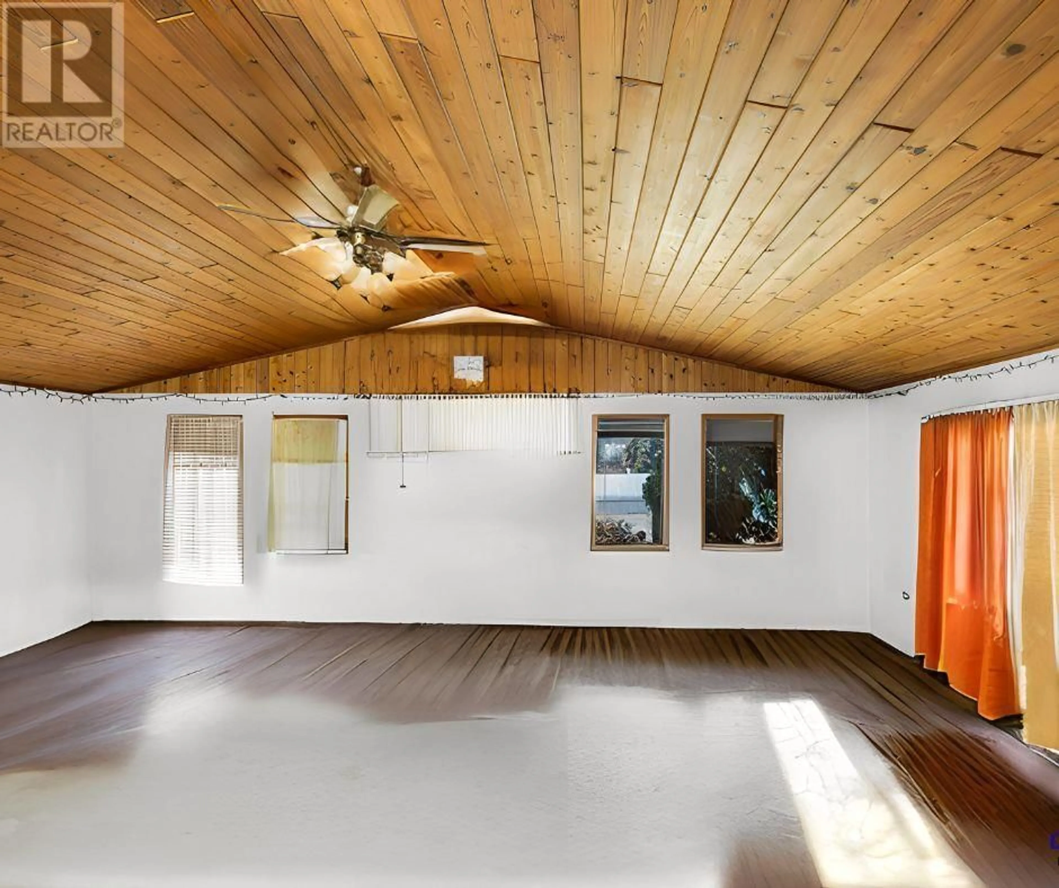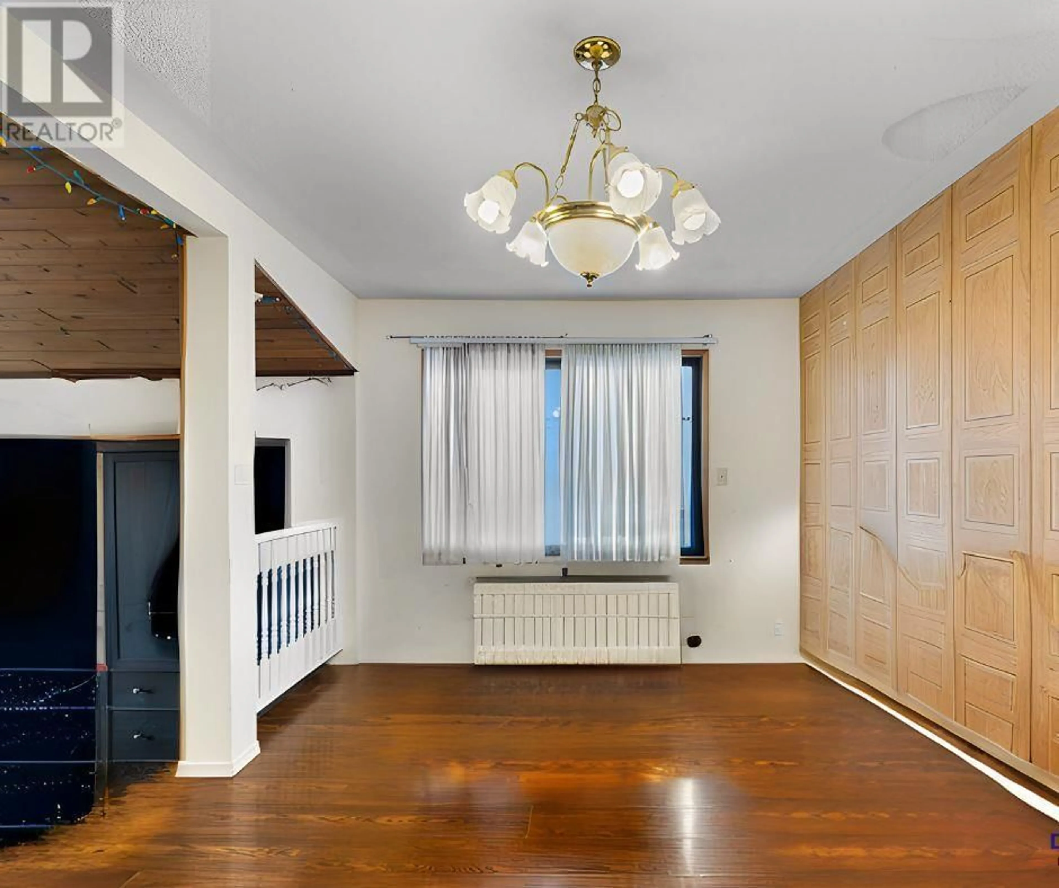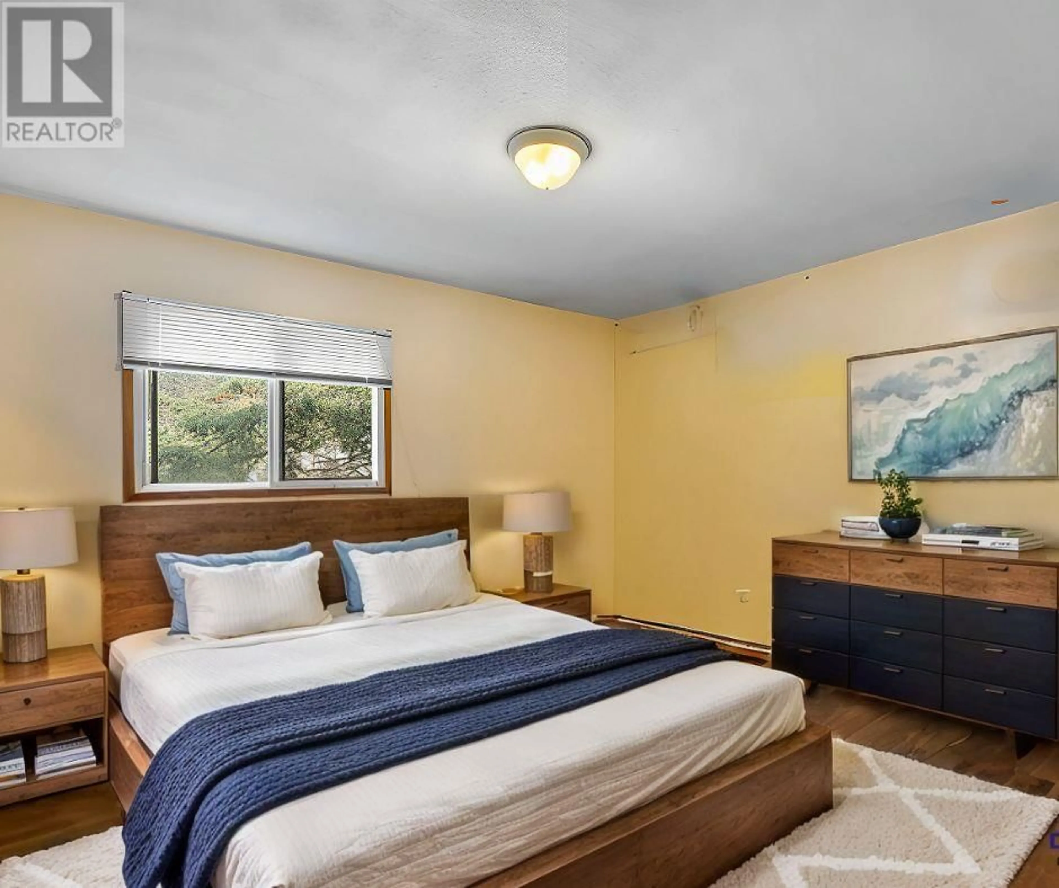3116 3 HIGHWAY, Erickson, British Columbia V0B1G1
Contact us about this property
Highlights
Estimated ValueThis is the price Wahi expects this property to sell for.
The calculation is powered by our Instant Home Value Estimate, which uses current market and property price trends to estimate your home’s value with a 90% accuracy rate.Not available
Price/Sqft$457/sqft
Est. Mortgage$3,045/mo
Tax Amount ()$6,798/yr
Days On Market56 days
Description
When Opportunity Knocks! Spacious Residential Home + Commercial Building on .05 acre! Simplify Life! Imagine walking steps to work, running your own business, or earning rental income—this prime property makes it possible. The main floor of the Residential Home features 2 bright bedrooms, large living room w/ vaulted ceilings, functional kitchen, dining area, and a sunny deck overlooking a private yard —ideal for relaxing or entertaining. The partially finished basement offers versatile spaces with den, craft room, rec room & additional full washroom. Perfect for a hobby area, home gym, or office. The Home has a newer furnace, hot water tank, roof, carport, and separate electrical meter. Amazing C-2 Zoned Commercial Building w/ wide range of business opportunities -Located in a high-visibility area on Hwy 3 in Creston, this 0.51-acre parcel features a spacious 2,730 sq ft commercial building with open-concept layout, large cooler, kitchen/prep area, guest washroom, upgraded 200-amp electrical panel, and an attached single car garage with high ceilings and overhead door—perfect for a workspace, inventory, wrenching, or storage. Ample paved parking provides convenience for customers or clients. This unique property offers endless possibilities—live and run your business onsite, rent either building for extra income, lease the commercial space, pursue hobbies and more. Thriving Creston Valley Winecrafters business is available to purchase separately. Contact your Agent to schedule a viewing today! (id:39198)
Property Details
Interior
Features
Second level Floor
Other
6'5'' x 16'Exterior
Parking
Garage spaces -
Garage type -
Total parking spaces 12
Property History
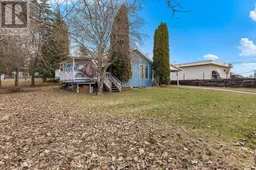 28
28
