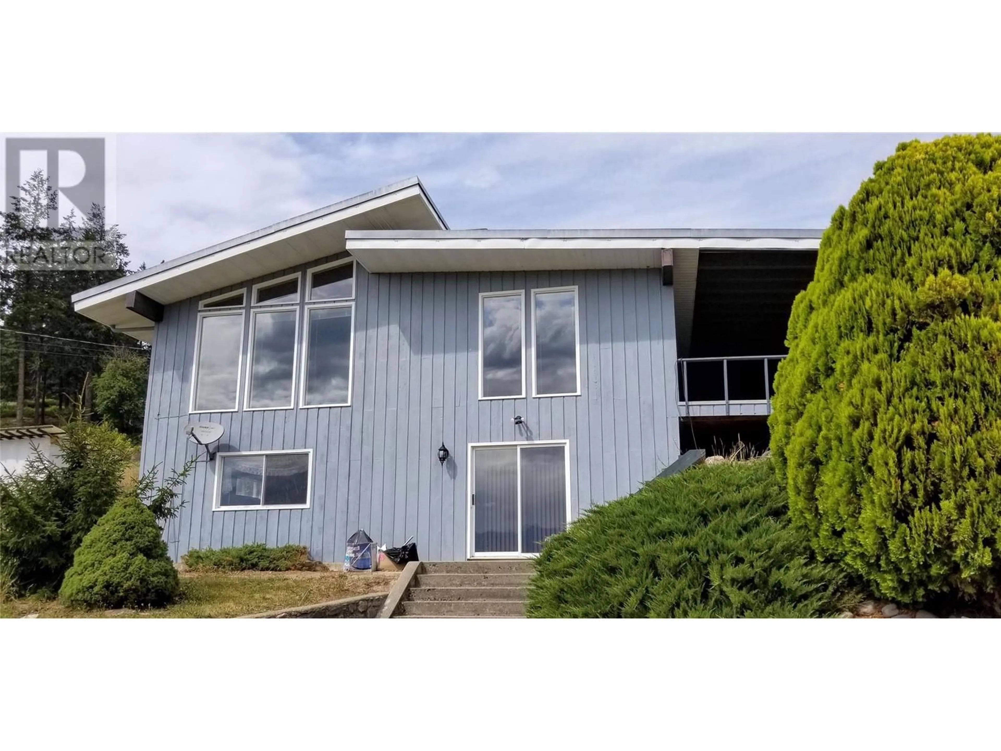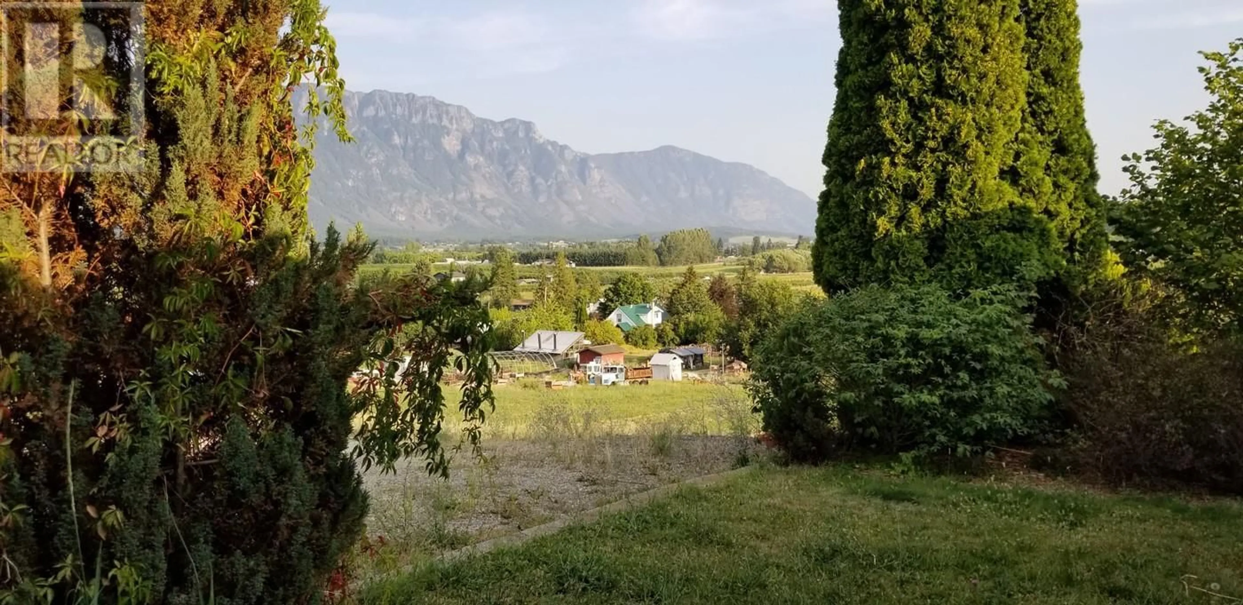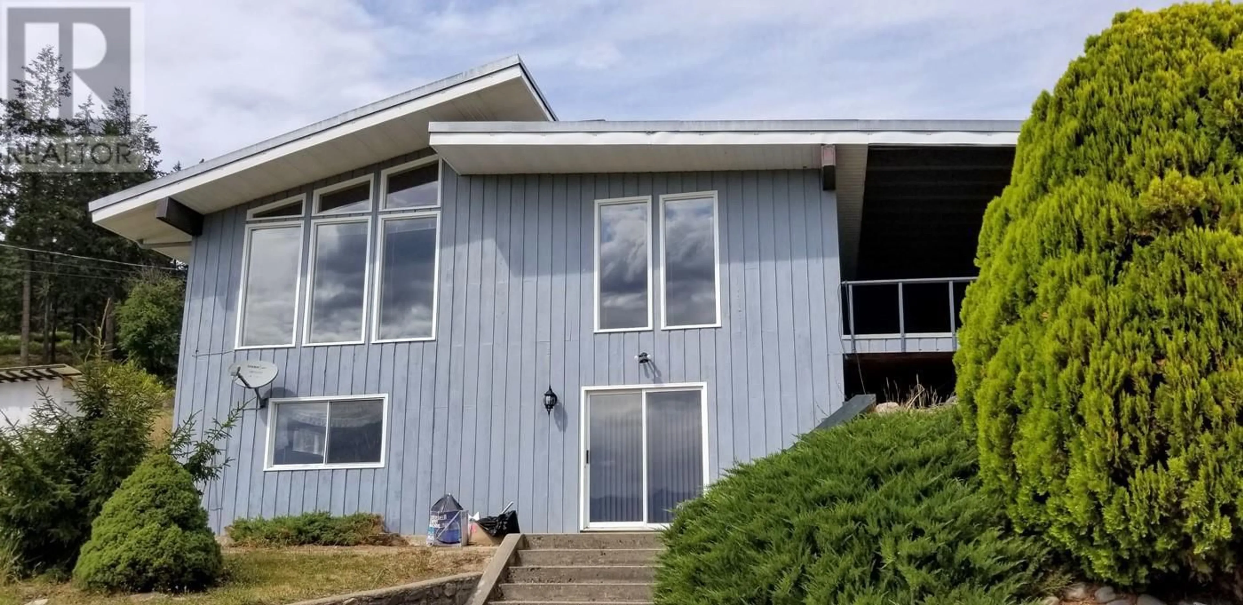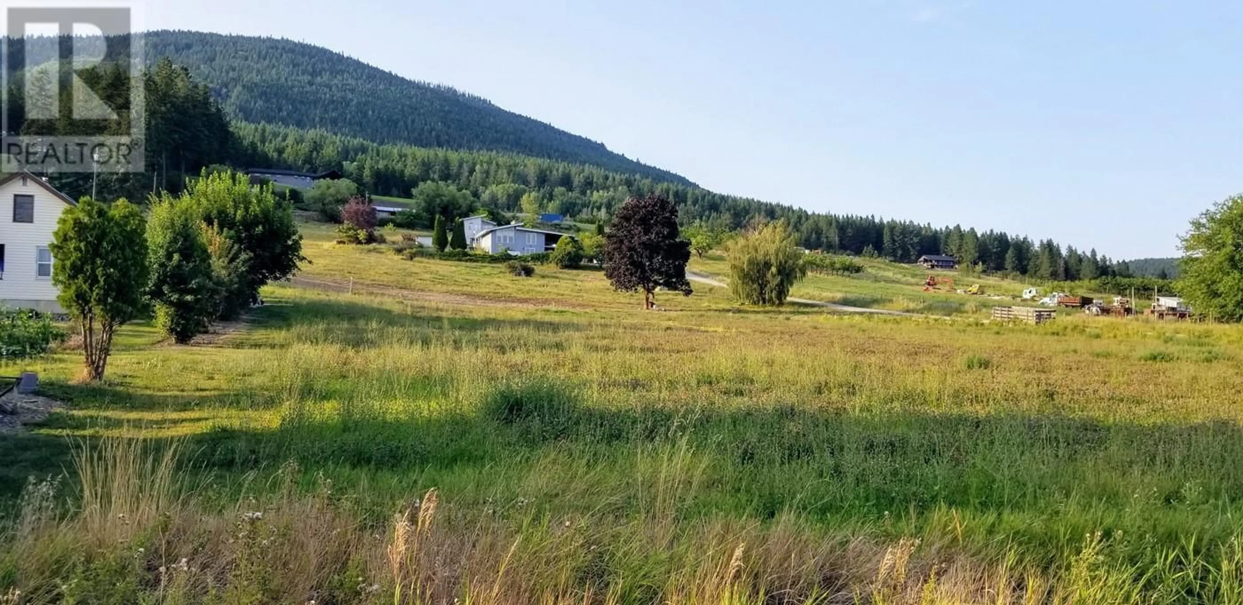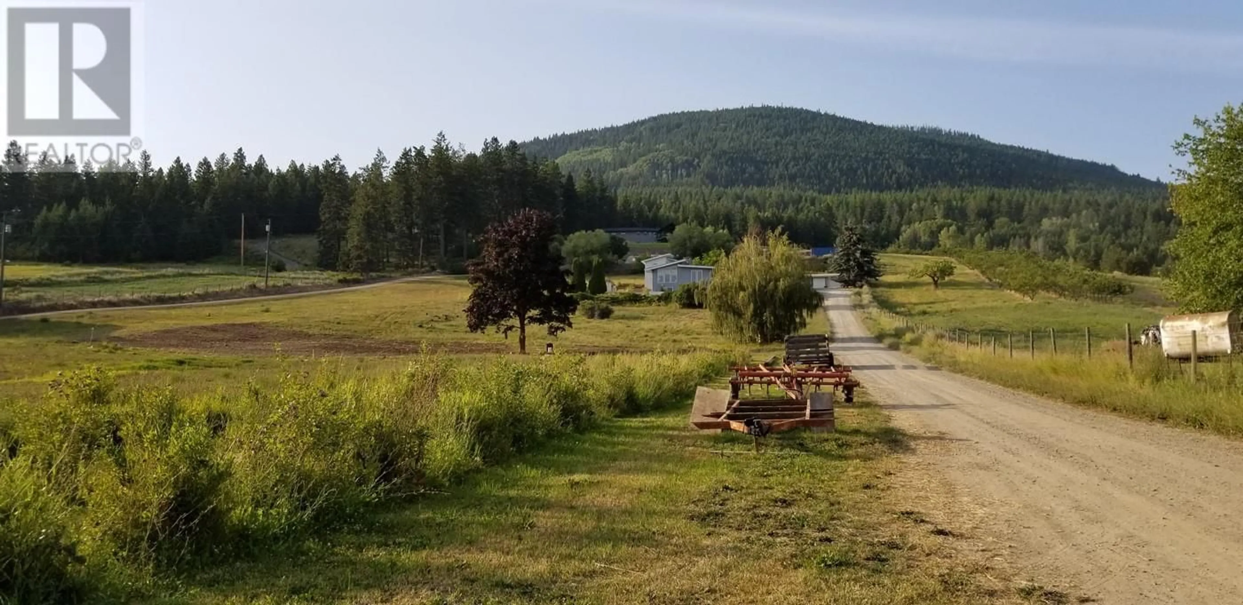2918 HIGHWAY 3 OTHER, Erickson, British Columbia V0B1G1
Contact us about this property
Highlights
Estimated valueThis is the price Wahi expects this property to sell for.
The calculation is powered by our Instant Home Value Estimate, which uses current market and property price trends to estimate your home’s value with a 90% accuracy rate.Not available
Price/Sqft$290/sqft
Monthly cost
Open Calculator
Description
This large property with attached three car garage is nestled on a 5.45 acres lot that overlooks the valley & offers panoramic & stunning views of the Creston mountain ranges. The property offers plenty of room for all you toys & RV. Over 4,100 sf custom built home offers 5 beds, 3.5 baths, master bedroom boasting an ensuite with double sinks, Jacuzzi tub & shower. The property offers plenty of room for all you toys & RV. Main floor/1540 sf: Large entry, living room & family room with an impressive 5'x 20' stone wall wood fireplace; efficient kitchen layout. Vaulted ceiling and spectacular picture frame windows that look out past large deck to several acres of natural space riddled with hiking & biking trails. Other features include: oversize laundry/mod room with new washer & dryer. Finished walk-out basement and second level provide extra space for family & guests or mother-in-law suite and large south facing deck (15'X17') to appreciate the great views. Fertile land in ALR zone/ orchard opportunity in the heart of Erickson for you to take advantage of this potential producing parcel of farmland. Many fruit trees & over 200 blueberry trees. Convenience of amenities: Golf courses, parks & trails nearby; great outdoor activities at your doorsteps. Short distance to Creston's downtown core. Get the rural lifestyle with the town proximity! Great lifestyle property for retirement, or to raise a family. (id:39198)
Property Details
Interior
Features
Second level Floor
Office
6' x 8'Full bathroom
Media
22' x 12'4''Exterior
Parking
Garage spaces -
Garage type -
Total parking spaces 10
Property History
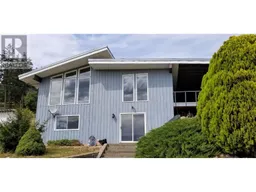 15
15
