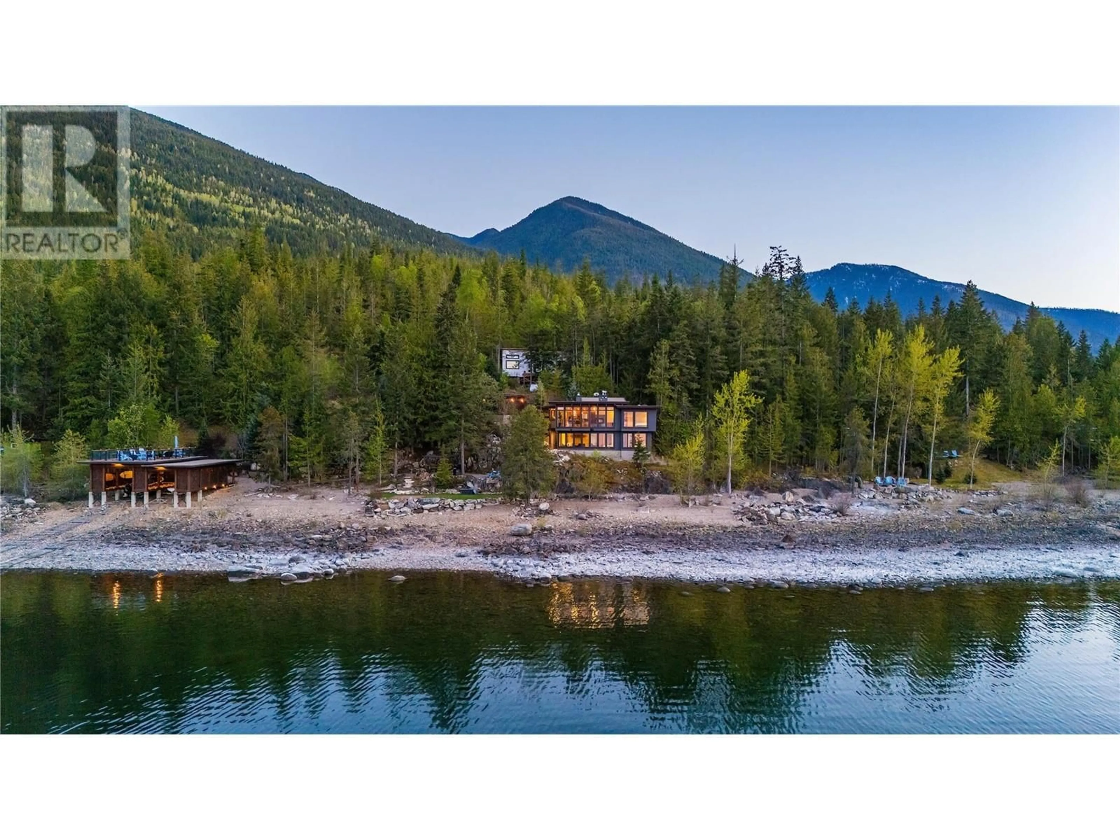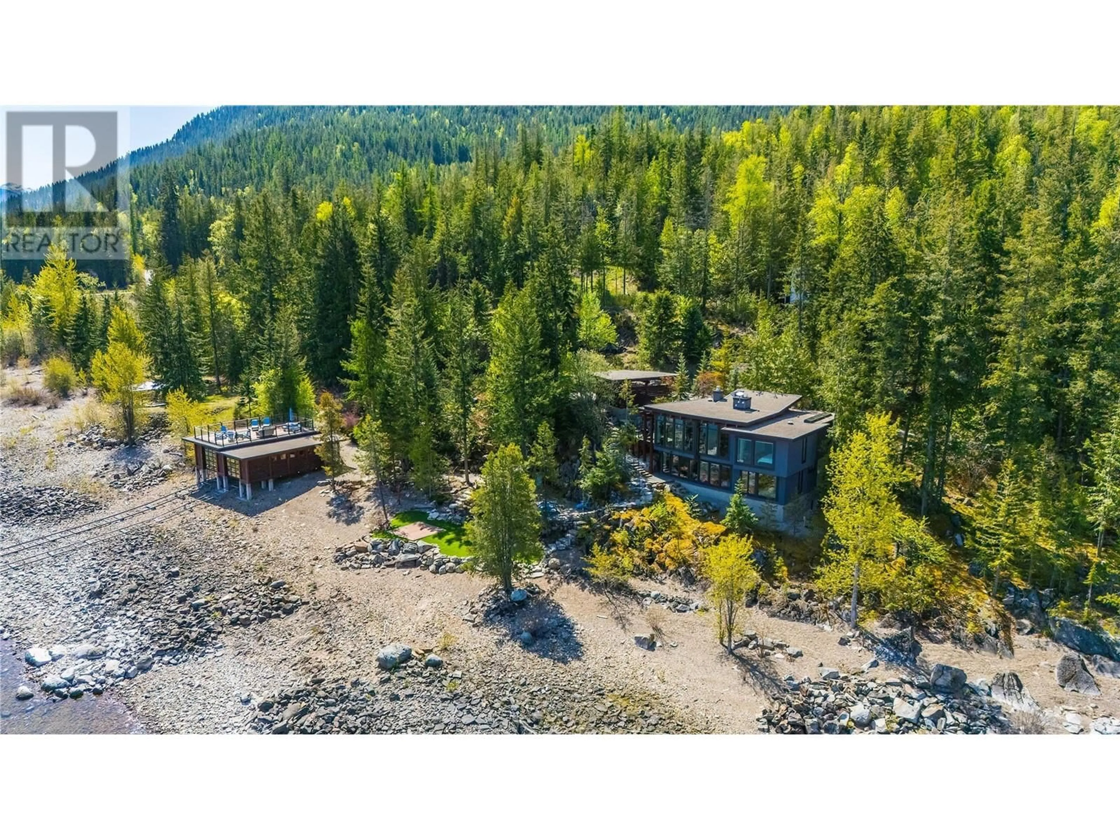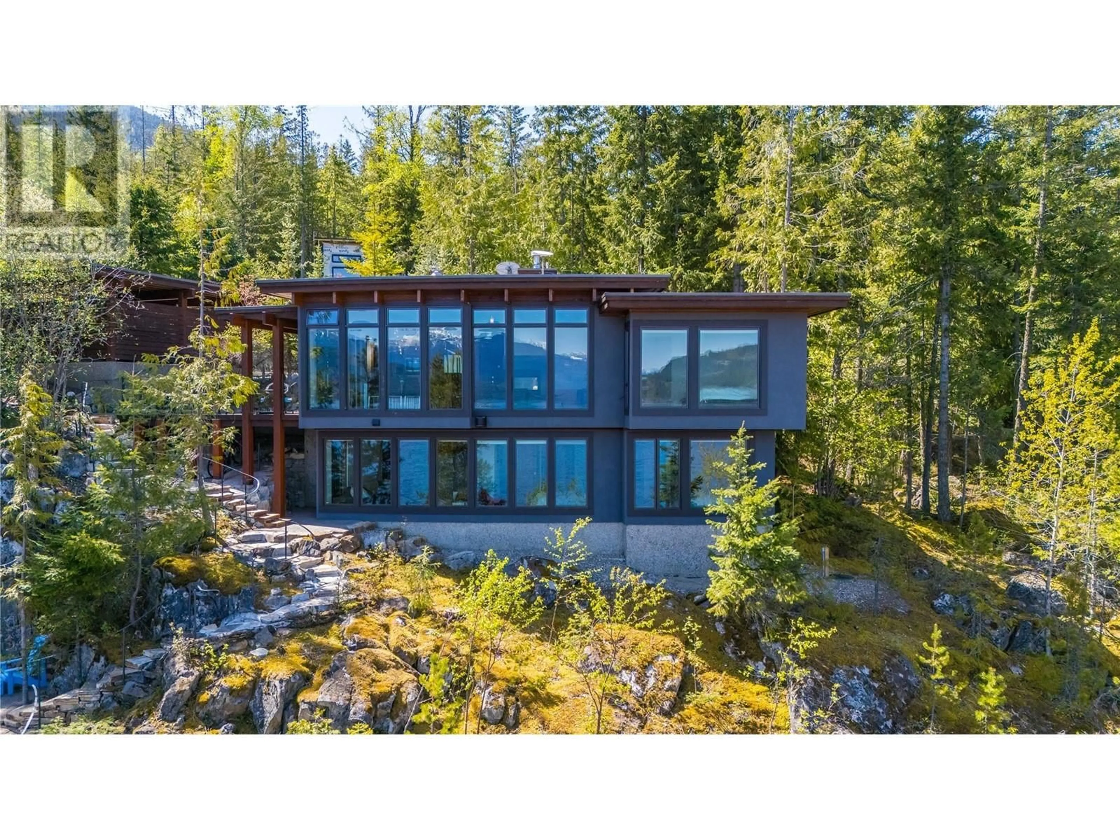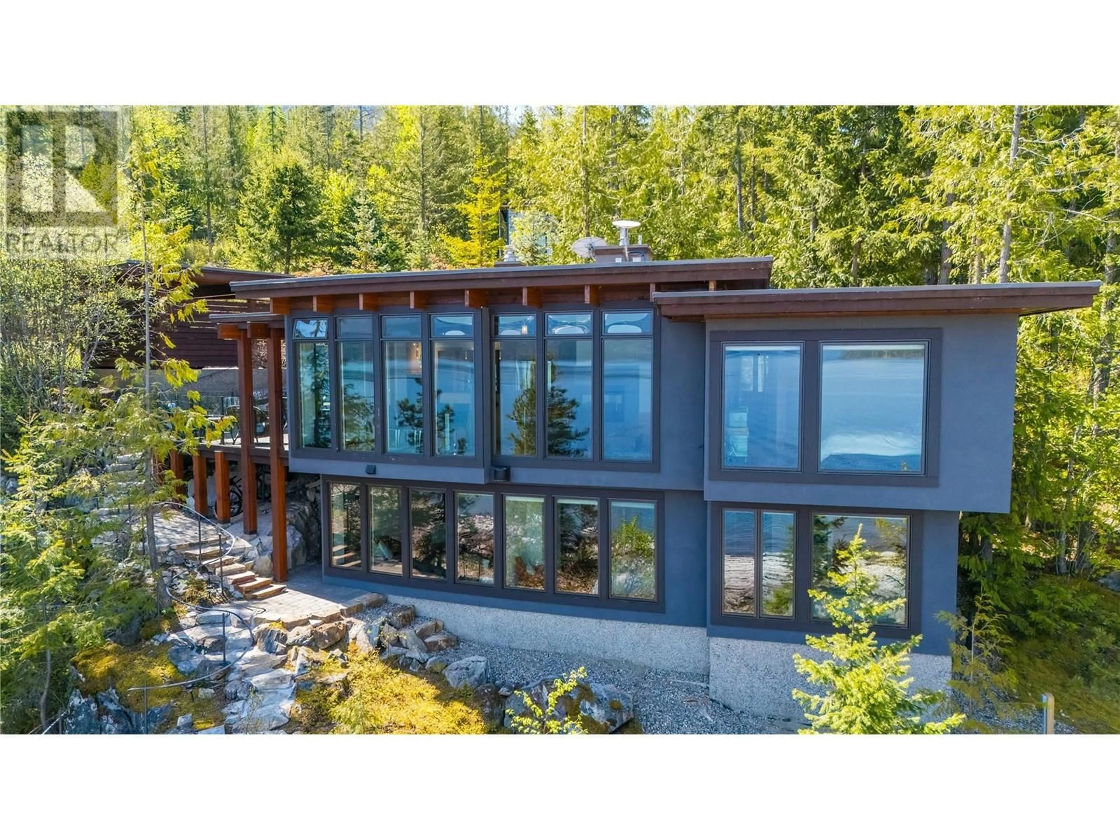285 KOOTENAY LAKE ROAD, Procter, British Columbia V1L0B6
Contact us about this property
Highlights
Estimated valueThis is the price Wahi expects this property to sell for.
The calculation is powered by our Instant Home Value Estimate, which uses current market and property price trends to estimate your home’s value with a 90% accuracy rate.Not available
Price/Sqft$1,046/sqft
Monthly cost
Open Calculator
Description
Welcome to this one-of-a-kind waterfront haven, where luxury meets nature. This stunning 3-bedroom, 4-bathroom custom-built home offers an unparalleled lakeside lifestyle, surrounded by lush forest and crystal clear waters. Thoughtfully designed with exquisite timber accents, a striking custom front door and a thoughtful layout that perfectly balances style and functionality, this home is a masterpiece of craftsmanship designed by David Dobie. Inside, a gourmet kitchen awaits complete with a coffee nook, two cozy fireplaces, a Japanese soaker tub and expansive windows that frame breathtaking lake views. The main living space flows seamlessly into a welcoming family room, providing a warm and inviting setting for gatherings or quiet relaxation. Outdoor living is as exceptional, featuring a spacious kitchen patio, an outdoor kitchen on the lower level and a tranquil yoga deck. The property features a double carport that offers covered parking and comes equipped with a backup generator. Enjoy lakeside adventures with a 2-slip boat house featuring a rooftop patio, ideal for sunset gatherings. This property is not just a home, it’s a lifestyle. For those seeking more adventure, inquire about the optional boat package and or furniture package, allowing you to fully embrace lake life and make this property truly turn-key. Don’t miss this rare opportunity to own a slice of waterfront paradise. Contact your agent to arrange your private showing today. See Video link! (id:39198)
Property Details
Interior
Features
Lower level Floor
Family room
11'11'' x 14'9''Bedroom
10'11'' x 10'10''Other
4'10'' x 4'7''Laundry room
6'8'' x 7'9''Exterior
Parking
Garage spaces -
Garage type -
Total parking spaces 3
Property History
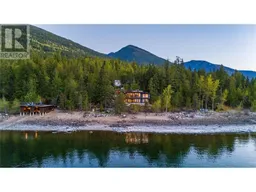 98
98
