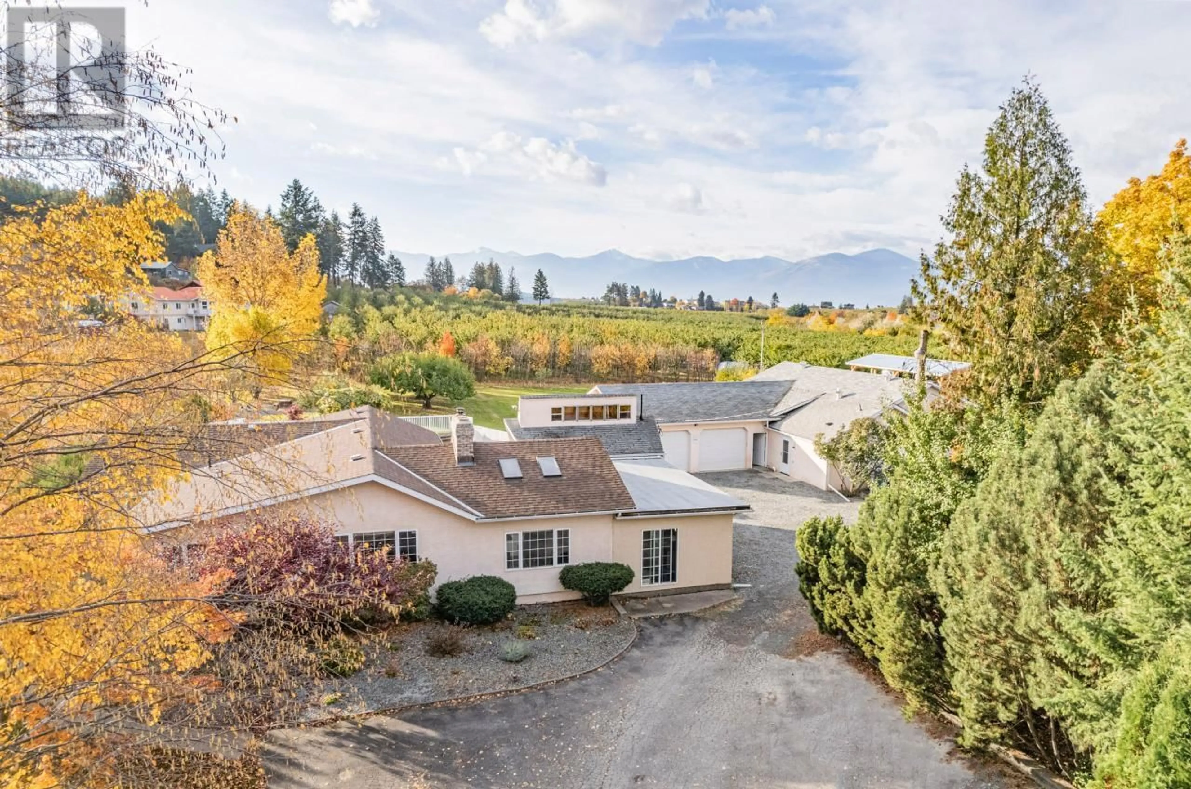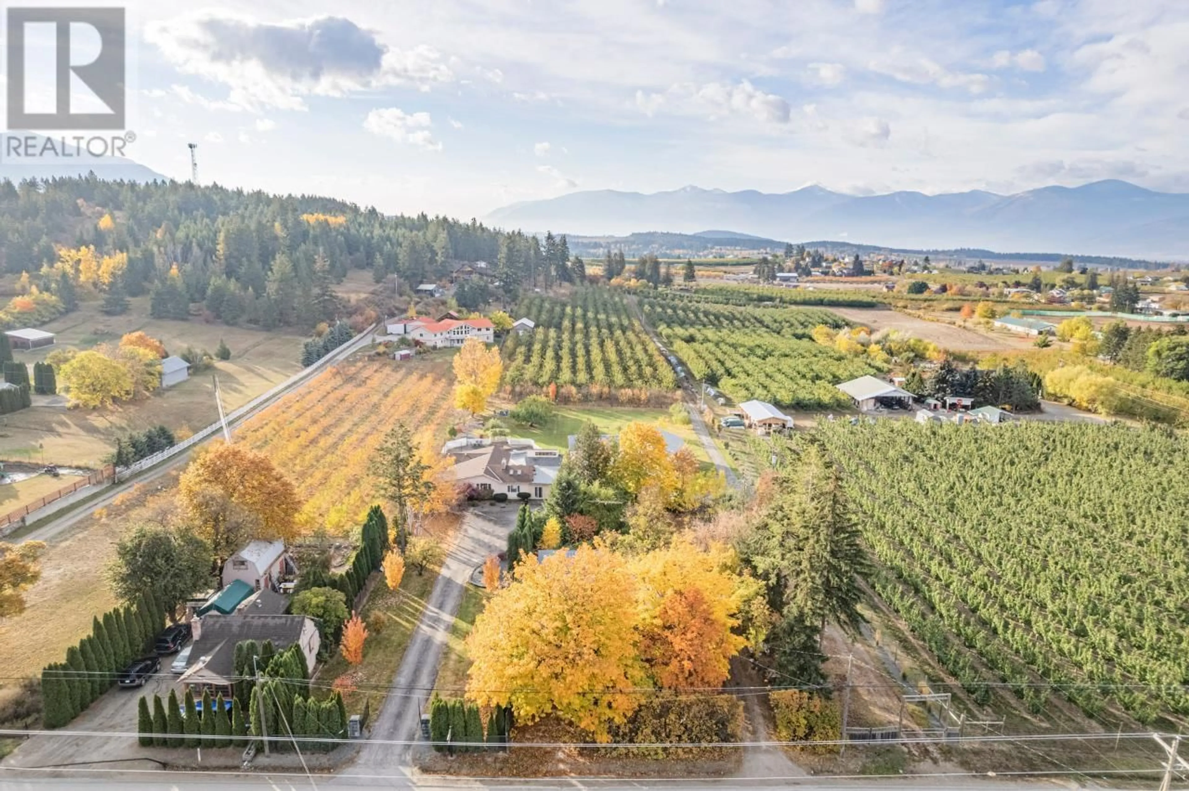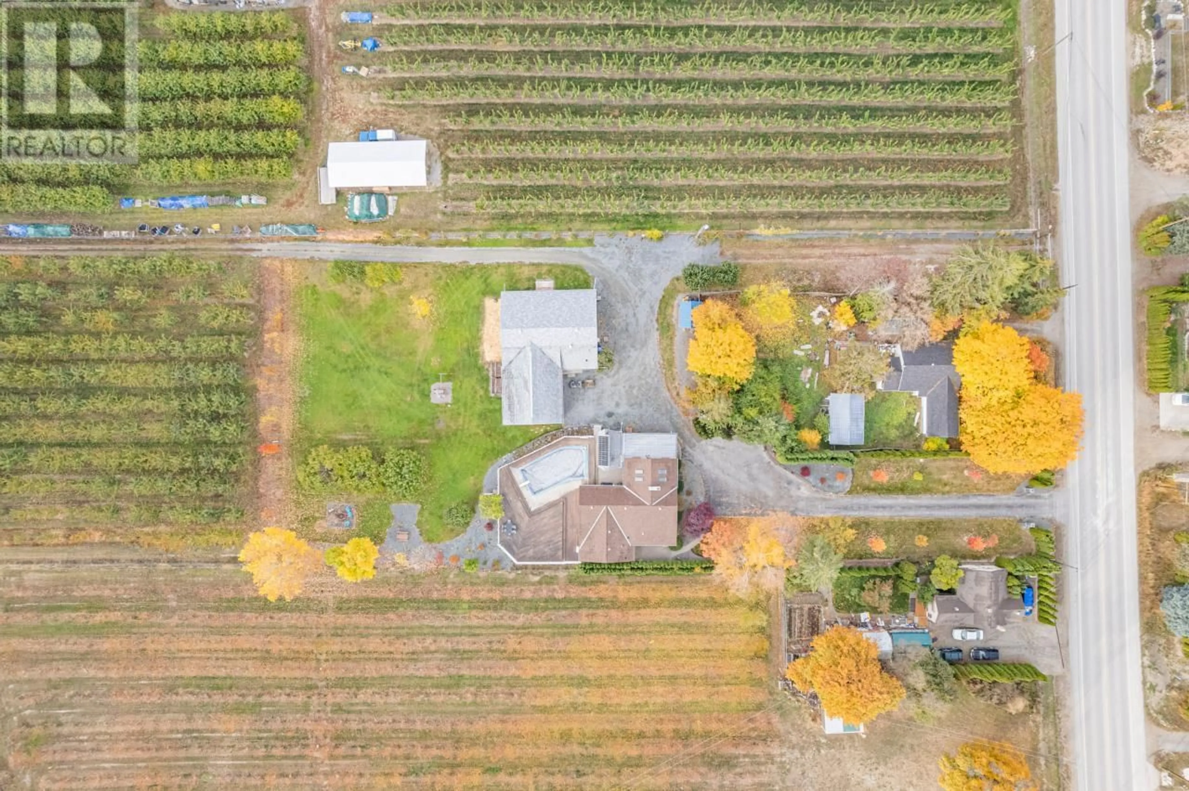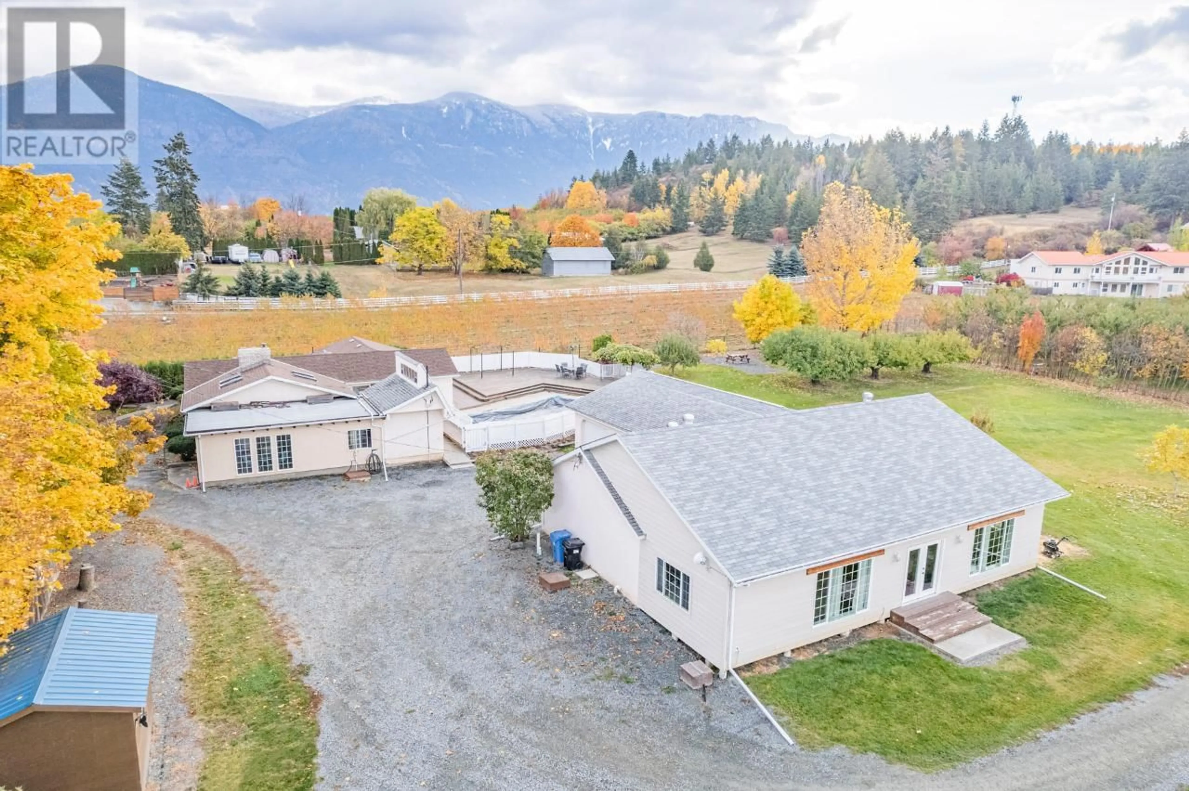2819 ERICKSON ROAD, Erickson, British Columbia V0B1G1
Contact us about this property
Highlights
Estimated valueThis is the price Wahi expects this property to sell for.
The calculation is powered by our Instant Home Value Estimate, which uses current market and property price trends to estimate your home’s value with a 90% accuracy rate.Not available
Price/Sqft$470/sqft
Monthly cost
Open Calculator
Description
Gated Executive Living in the center of Orchard Country! No need to worry about this 4.23 acre property currently in a long term Cherry lease! Turnkey level entry home with ample room for all family gatherings. If privacy and entertaining are important the 36' by 16' heated inground pool with diving board, change room, party room and over 1800 square feet of decks and patios should be the answer! Large Master with direct access to the pool. 2 wood burning fireplaces to cozy up to with a glass of wine and just enjoy the rural Erickson living at its best! Included on the property is a 1750 sq ft detached building that boasts a kitchen ( 15'5"" by 8'7"") Great Room (47' by 13' 10"") Bedroom (22' by 13') Den (13'5"" by 11'6"") Study (13'7"" by 11'4"") Foyer (23' by 10') and full bath! Double attached Garage as well! (28' by 28') Underground Sprinkler System at back. Trailer and decking at far end of the property not included in the sale but may be purchased separatley. Check out the pics and book your private viewing with your REALTOR? today! (id:39198)
Property Details
Interior
Features
Main level Floor
Primary Bedroom
10'4'' x 20'0''Dining room
15'0'' x 24'0''4pc Ensuite bath
Bedroom
9'0'' x 15'2''Exterior
Features
Property History
 46
46





