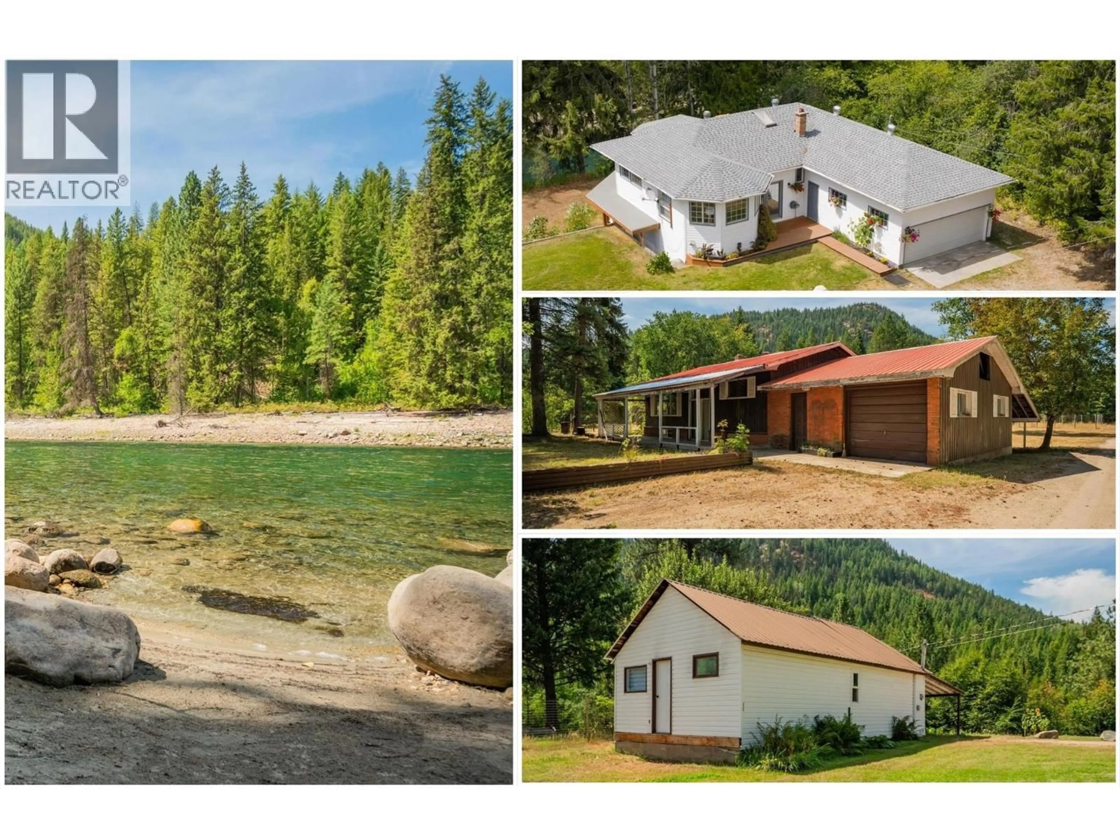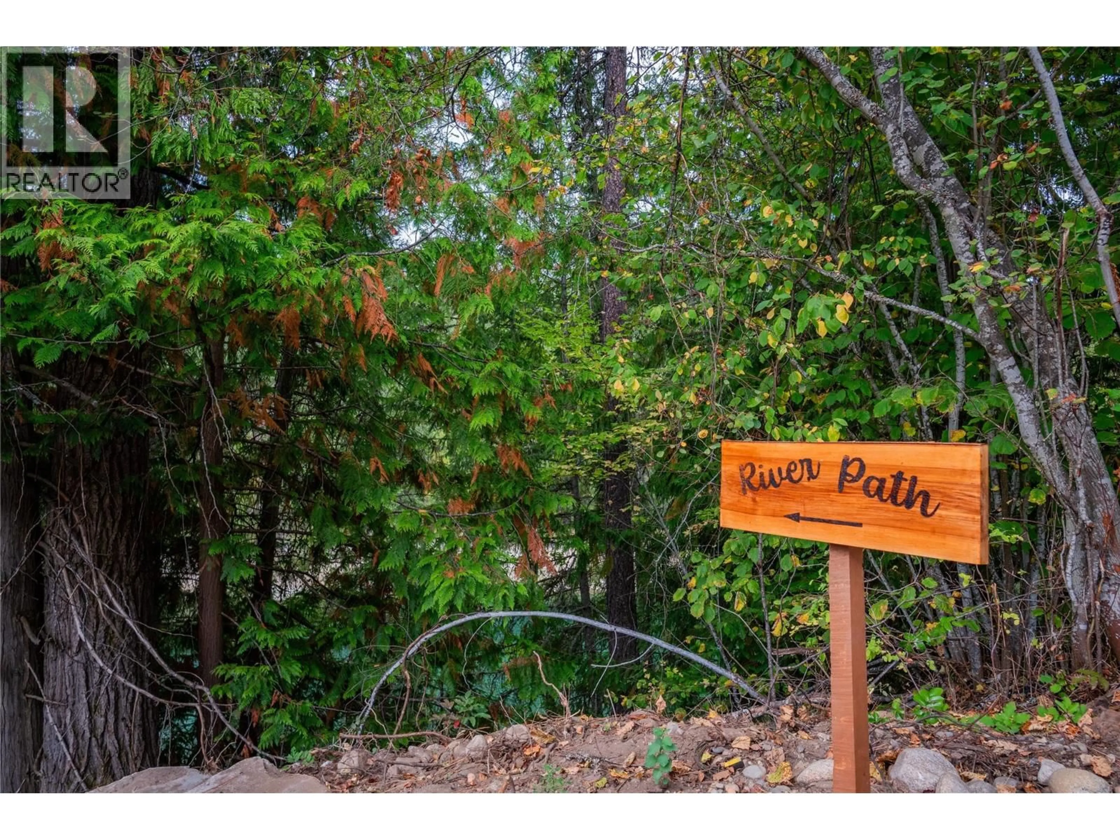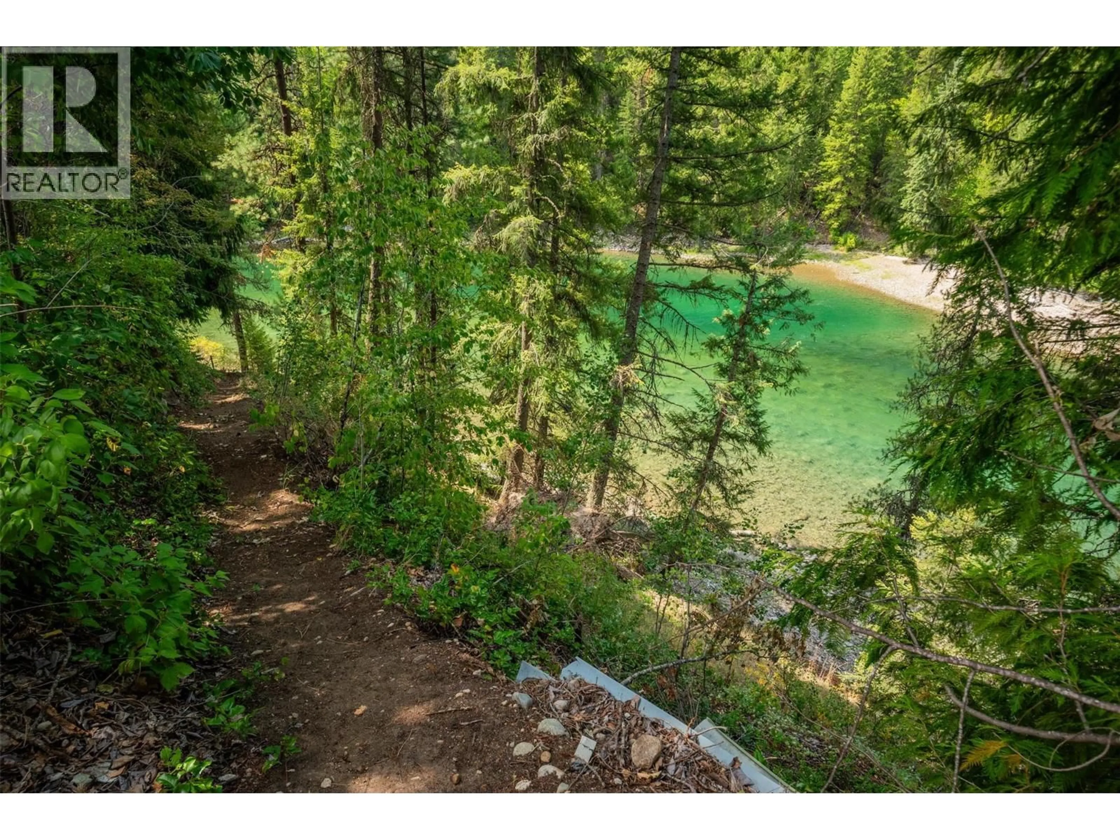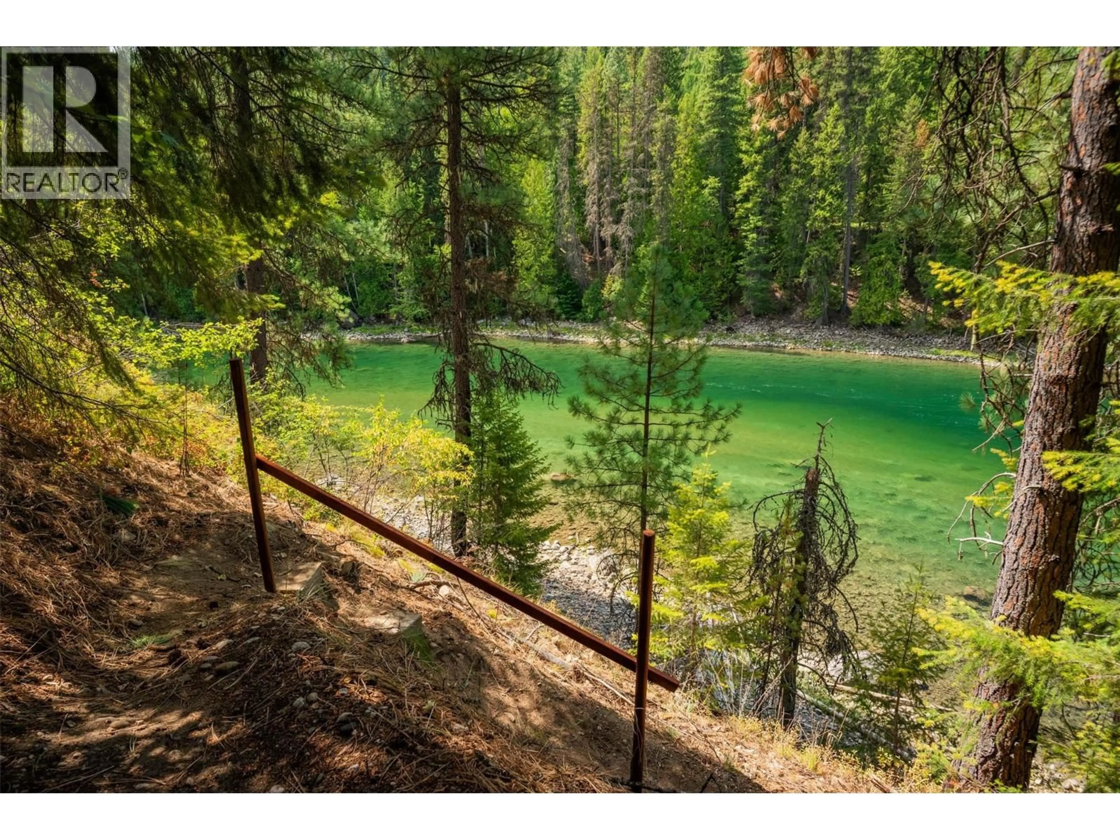2697 OSACHOFF ROAD, South Slocan, British Columbia V0G2G0
Contact us about this property
Highlights
Estimated valueThis is the price Wahi expects this property to sell for.
The calculation is powered by our Instant Home Value Estimate, which uses current market and property price trends to estimate your home’s value with a 90% accuracy rate.Not available
Price/Sqft$373/sqft
Monthly cost
Open Calculator
Description
Rare 4.74-acre riverfront property featuring three separate homes, ideal for multi-family living, homesteading, or excellent rental income potential. Zoned Country Residential (R21), offering remarkably versatile uses—including tourist accommodation, home-based business, agriculture, and much more—this property provides outstanding flexibility. A high-producing 20 gpm well services the private, flat usable land, which is walking distance to both the elementary and high schools and close to the Rail Trail and nearby regional parks. Conveniently located just 15 minutes from both Nelson and Castlegar, and 40 minutes to White Water Ski Hill and Red Mountain Ski Hill. A unique opportunity to live, work, and invest in your own slice of paradise in the West Kootenays. Our Main House details are as follows • 2 bed / 3 bath • Approx. 2600 sq. ft. • Gas heat• Unfinished basement that is fully plumbed and wired • Septic • Back Deck requires resurfacing & railing. Our Small House details are as follows • 1 bed & Den • Approx. 500 sq. ft. • Baseboard heating • Septic • Interior has been fully renovated. Lastly, our Brown House details are as follows • 2bed / 2 bath • Approx. 2000 sq. ft. • Propane heat and heat pump • Unfinished basement • Sold As Is – requires substantial renovation. (id:39198)
Property Details
Interior
Features
Basement Floor
Other
23'8'' x 18'8''Living room
23'9'' x 24'8''3pc Bathroom
6'6'' x 9'4''Exterior
Parking
Garage spaces -
Garage type -
Total parking spaces 30
Property History
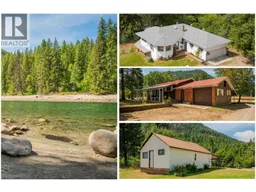 92
92
