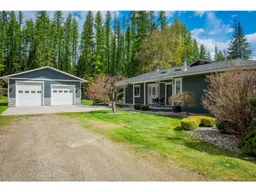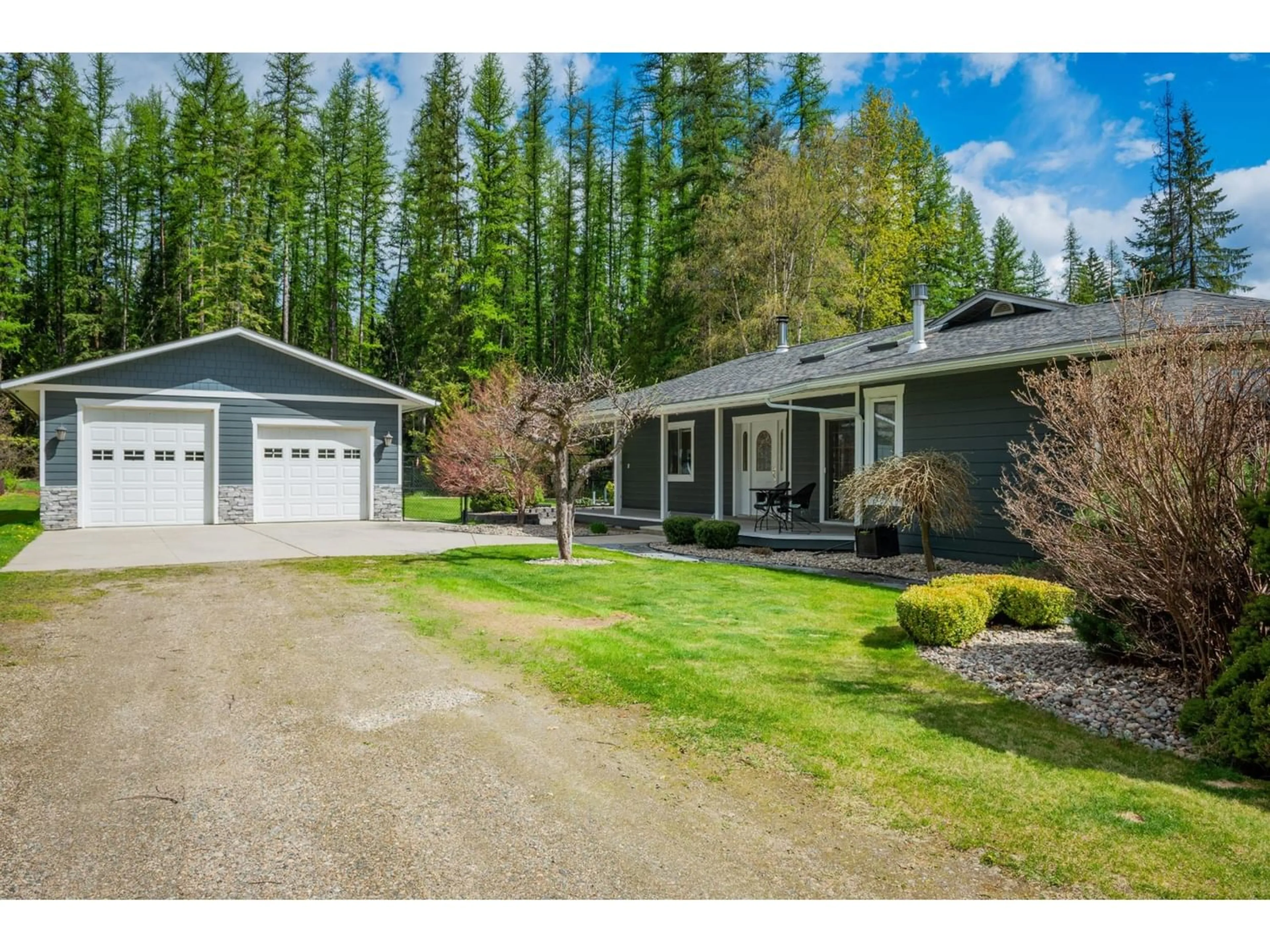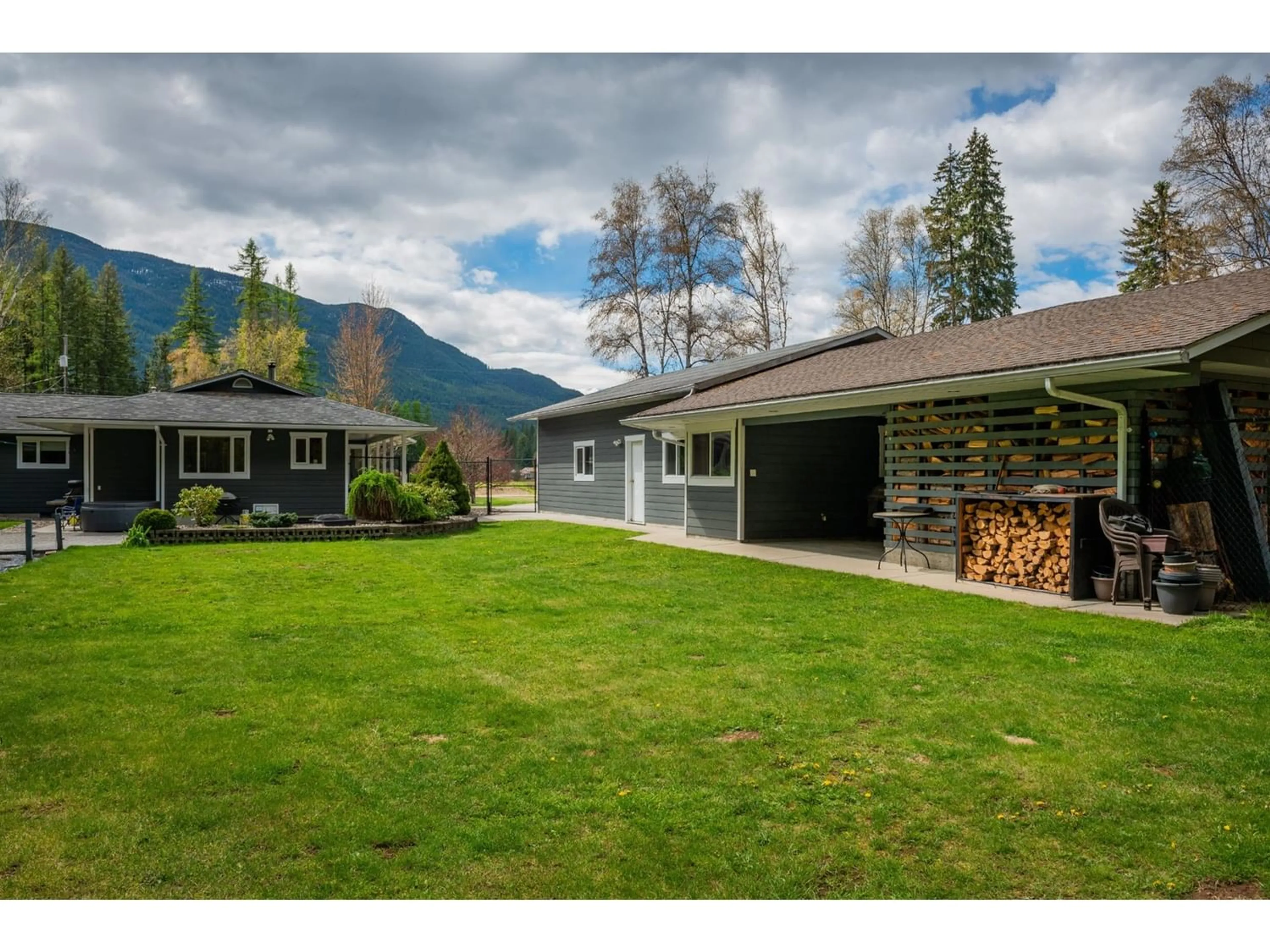2535 SOROKIN RD, Krestova, British Columbia V0G1H2
Contact us about this property
Highlights
Estimated ValueThis is the price Wahi expects this property to sell for.
The calculation is powered by our Instant Home Value Estimate, which uses current market and property price trends to estimate your home’s value with a 90% accuracy rate.Not available
Price/Sqft$286/sqft
Days On Market17 days
Est. Mortgage$3,285/mth
Tax Amount ()-
Description
This custom home has it all and more. 4 Bedrooms 3 Bathrooms with many recent new upgrades in 2017, Malarkey 30-year Shingle roof, new gutters, Velux Skylights, Jotul Gas fireplace, and Mini Split system to help keep cool on those hot summers days. The custom gourmet Kitchen has granite counter tops, and top of the line black walnut cabinetry, pot lights with skylights. Master bedroom has plenty of natural light and a full custom ensuite with a deep soaker tub and separate shower. Downstairs you will find the family room with a river rock fireplace with wood insert, after a long day enjoy yourself relaxing in the infra-red sauna. Underground irrigation with plenty of room for gardening, very nicely land scaped for minimum Maintenace. The oversized double garage (25' x 46') has plenty to offer including a 750-bottle wine room, extra covered storage for lawn mowers and firewood and separate storage room. This home sits it the SD 8 catchment area, 20min to Castlegar and 27 min to Nelson. This a a dead-end road, which makes it quiet and peaceful, come view this lovely home today as you will feel you found your piece of heaven. (id:39198)
Property Details
Interior
Features
Lower level Floor
Bedroom
12 x 9'6Full bathroom
Family room
14 x 14'6Exterior
Features
Parking
Garage spaces 5
Garage type -
Other parking spaces 0
Total parking spaces 5
Property History
 54
54



