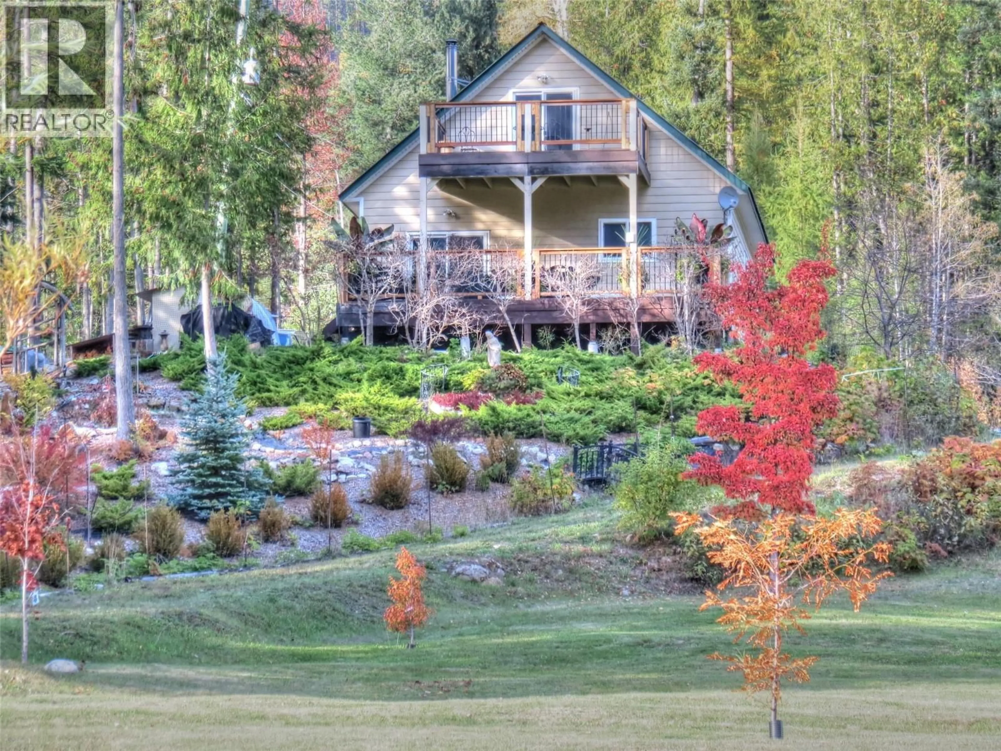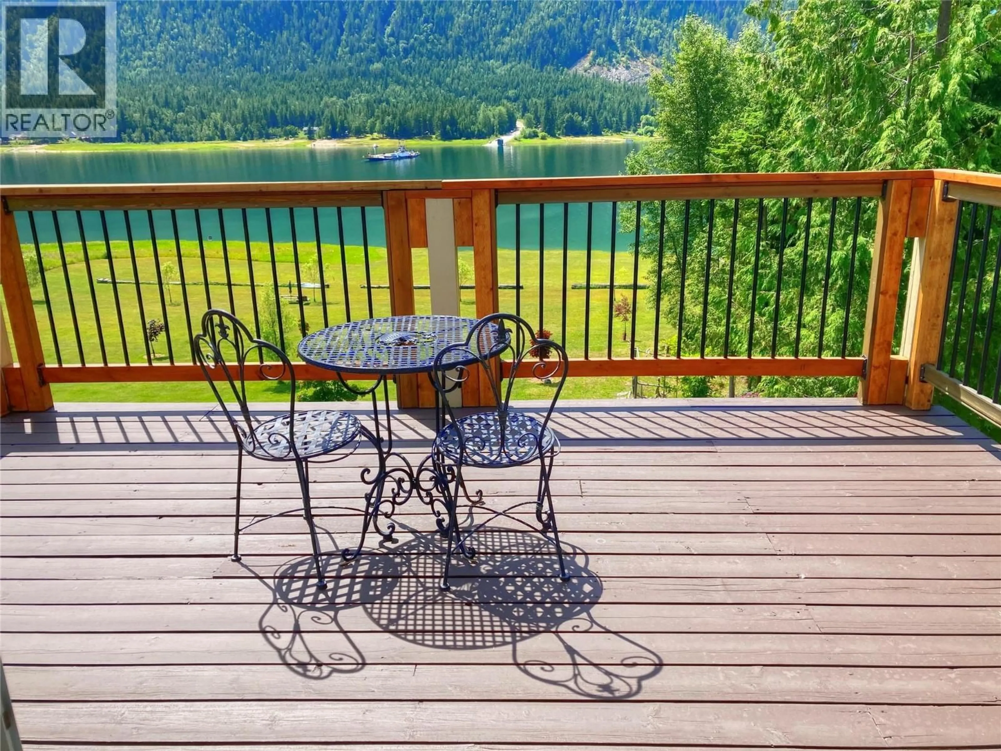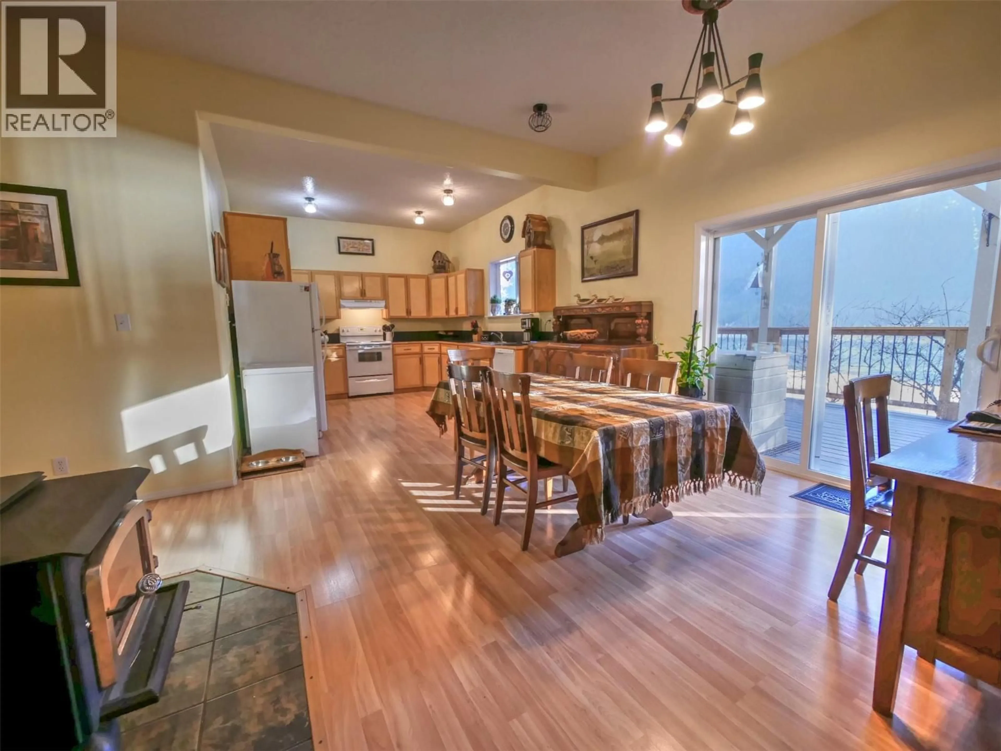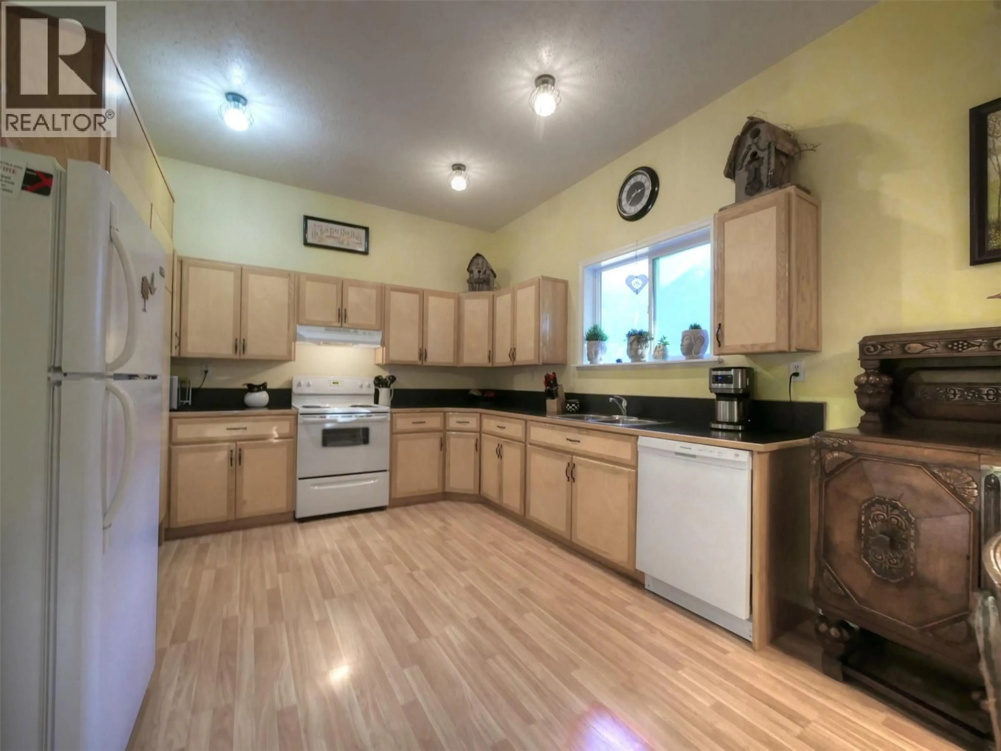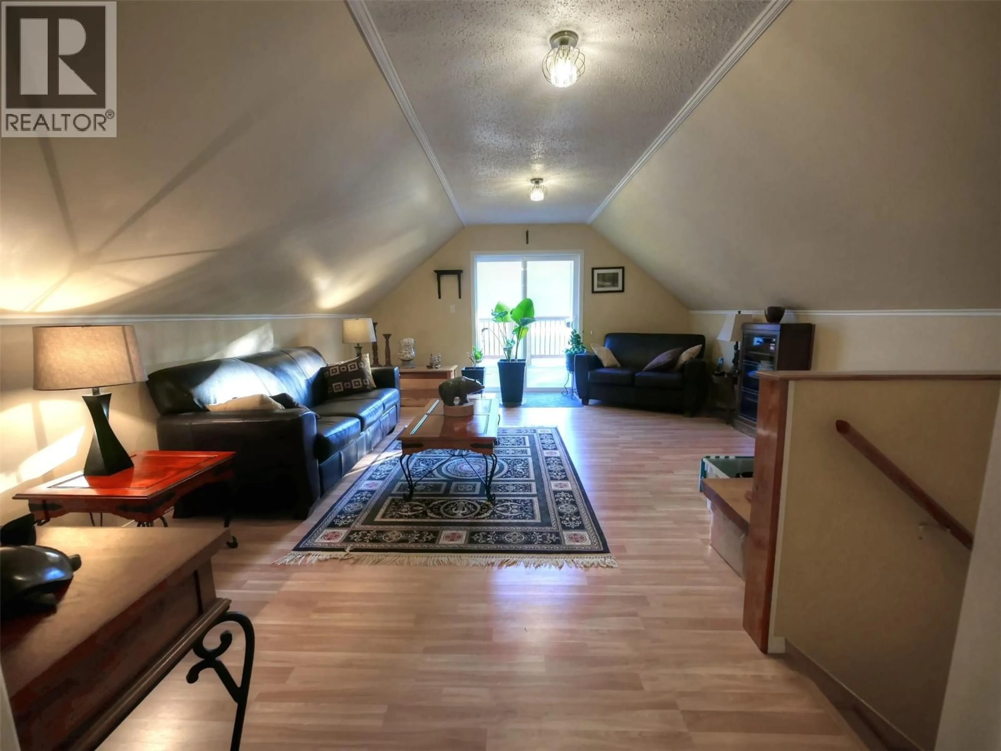240 ARROW PARK DEMARS ROAD, Nakusp, British Columbia V0G1R1
Contact us about this property
Highlights
Estimated valueThis is the price Wahi expects this property to sell for.
The calculation is powered by our Instant Home Value Estimate, which uses current market and property price trends to estimate your home’s value with a 90% accuracy rate.Not available
Price/Sqft$511/sqft
Monthly cost
Open Calculator
Description
Visit REALTOR website for additional information. Stunning Waterfront Retreat with Income Potential! Welcome to your own piece of paradise! Nestled on 3.27 acres with approximately 300 ft of waterfront on Arrow Lake, this home offers breathtaking views of the lake, Scalping knife Mountain, and surrounding landscape. The property is professionally landscaped, featuring beautiful trees, perennials, and shrubs that bloom year-round, creating a serene and inviting atmosphere. Located just 24 km south of Nakusp, and a short 5-minute ferry to the west side of the lake, this property combines convenience with tranquility. Additionally, there’s a second building site with water, septic, and power already in place, perfect for a guest cabin, or an Airbnb rental, enhancing the income potential. Whether you’re seeking a year-round residence or a peaceful vacation getaway, this home is a true gem. Plus, the area is designated as a Fire Smart Community, and ensuring safety and peace of mind. (id:39198)
Property Details
Interior
Features
Main level Floor
Bedroom
13'4'' x 12'0''Kitchen
12'0'' x 27'0''Foyer
13'4'' x 10'0''Bedroom
13'4'' x 12'0''Exterior
Parking
Garage spaces -
Garage type -
Total parking spaces 10
Property History
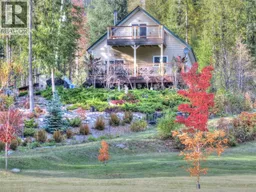 20
20
