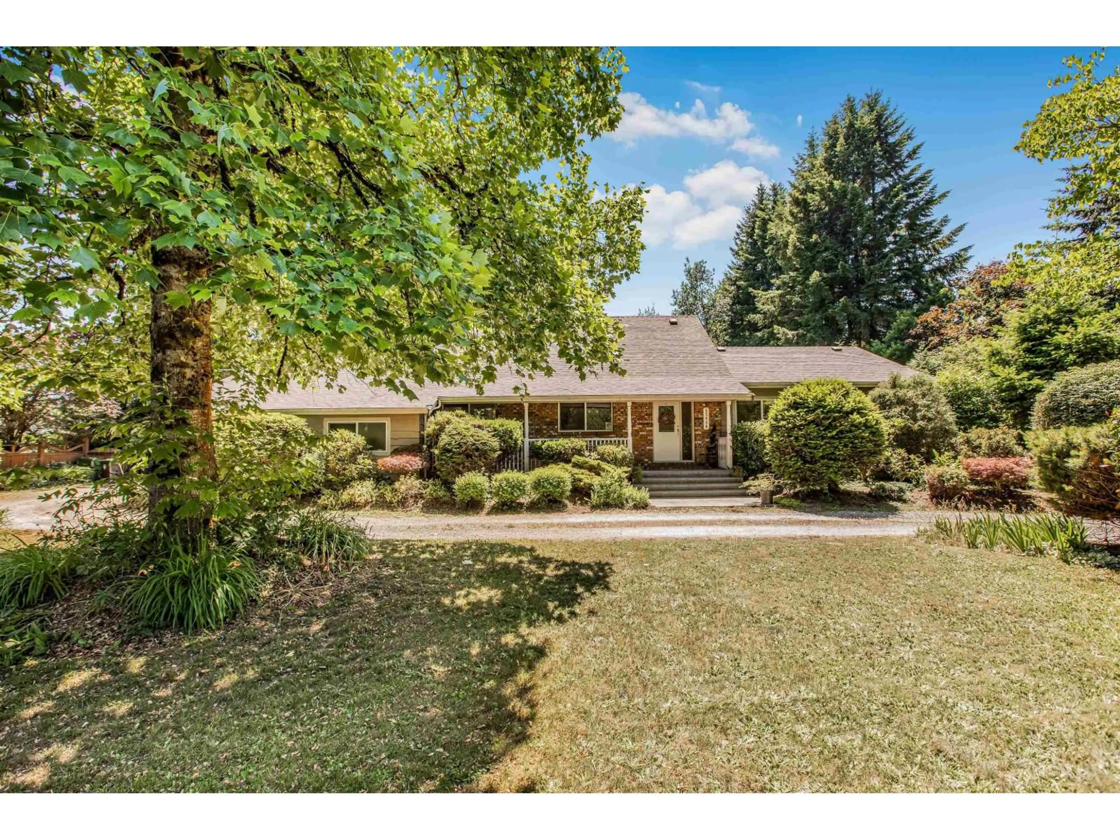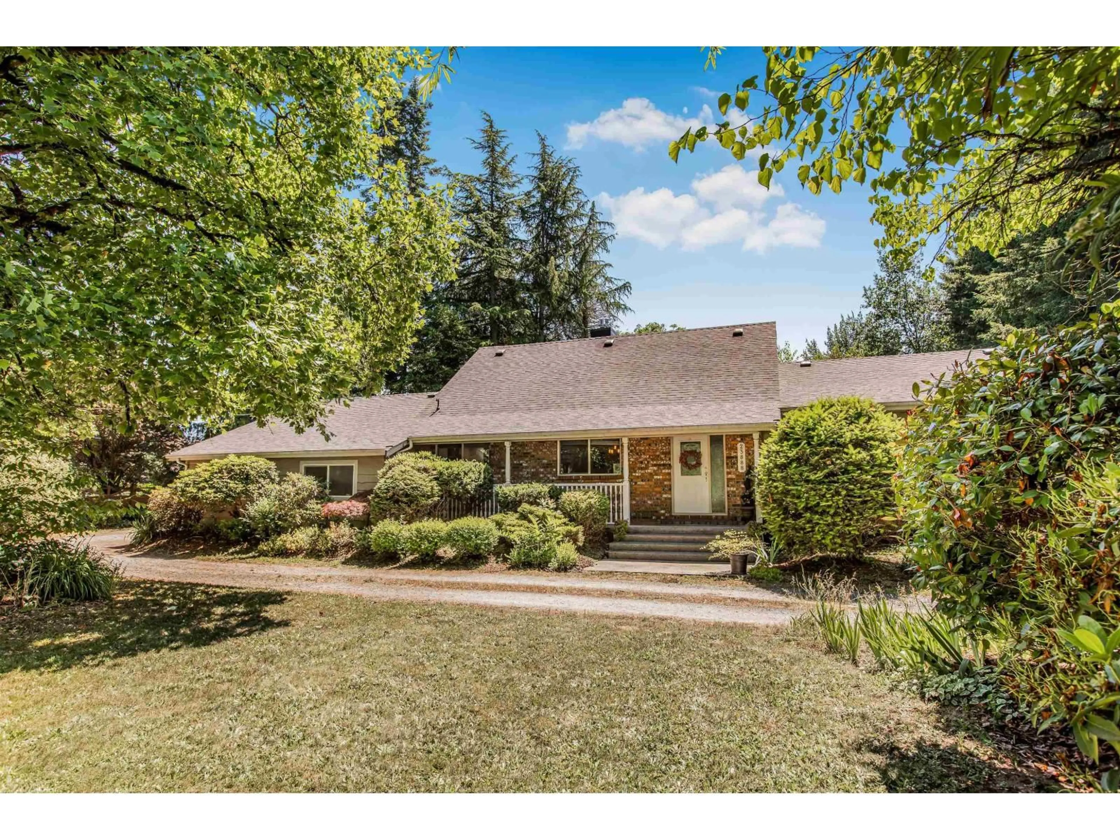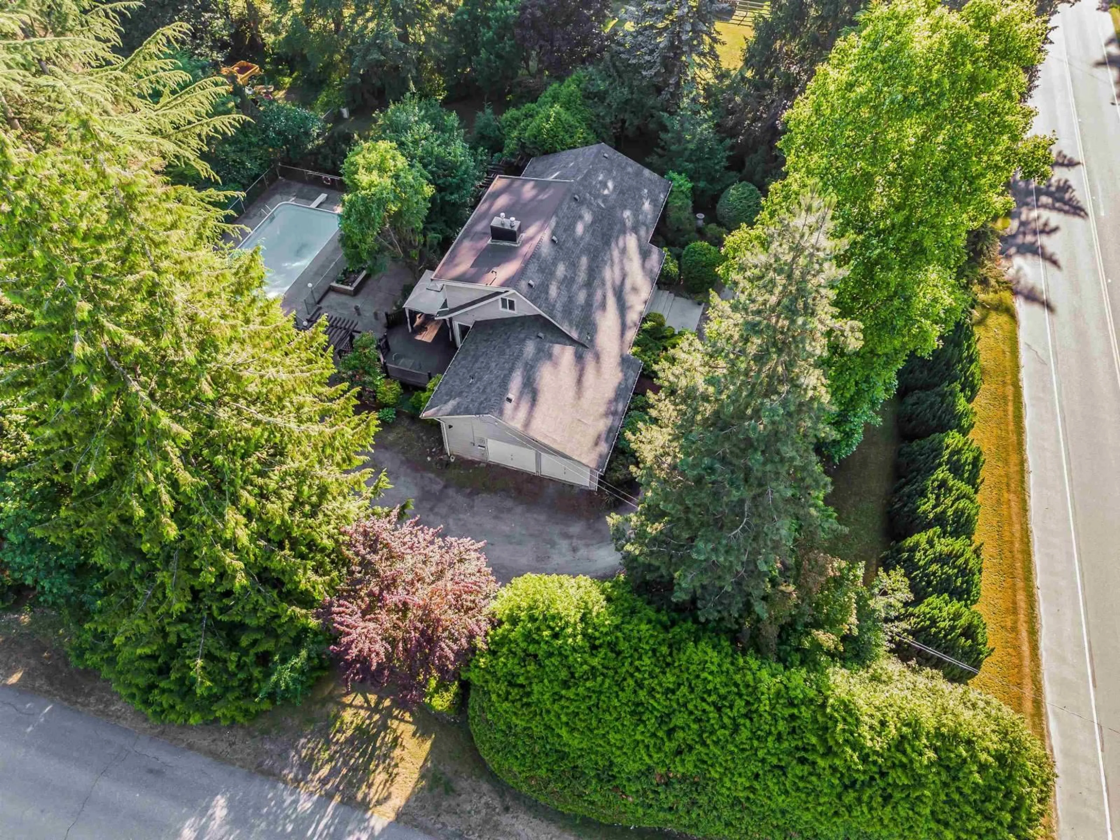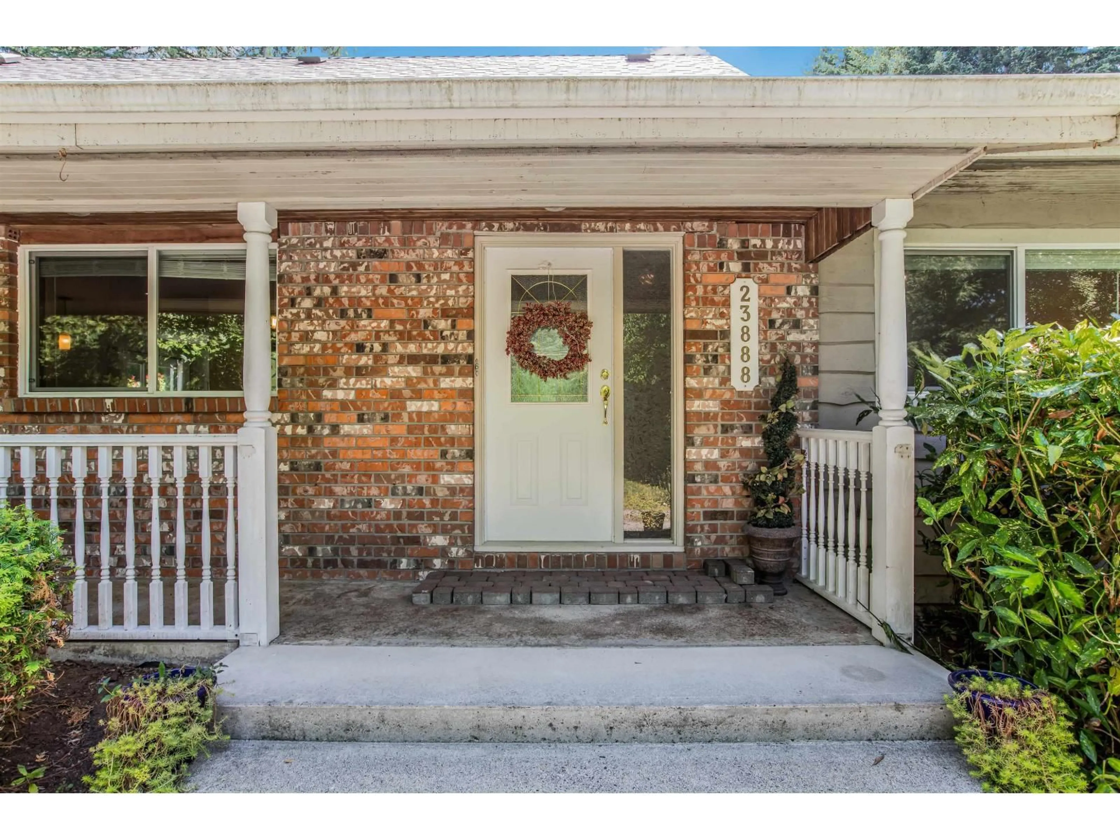23888 48TH AVENUE, Langley, British Columbia V2Z2T1
Contact us about this property
Highlights
Estimated valueThis is the price Wahi expects this property to sell for.
The calculation is powered by our Instant Home Value Estimate, which uses current market and property price trends to estimate your home’s value with a 90% accuracy rate.Not available
Price/Sqft$597/sqft
Monthly cost
Open Calculator
Description
Nestled on a sun-drenched 1.1-acre CORNER lot in Salmon River, this beautifully UPDATED residence offers 2 driveways and a perfect blend of comfort and elegance. Featuring a RENOVATED kitchen with stone countertops, upgraded electrical, and a striking gas fireplace, the home offers a functional layout with the primary bedroom on the MAIN level. Upstairs includes two spacious bedrooms, while the fully finished basement presents suite potential for a mortgage helper. Outdoors, enjoy an inviting swimming pool and a landscaped backyard with endless possibilities. A rare opportunity to own a refined rural retreat just minutes from amenities. (id:39198)
Property Details
Interior
Features
Exterior
Features
Parking
Garage spaces -
Garage type -
Total parking spaces 9
Property History
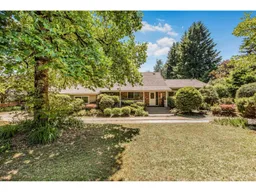 40
40
