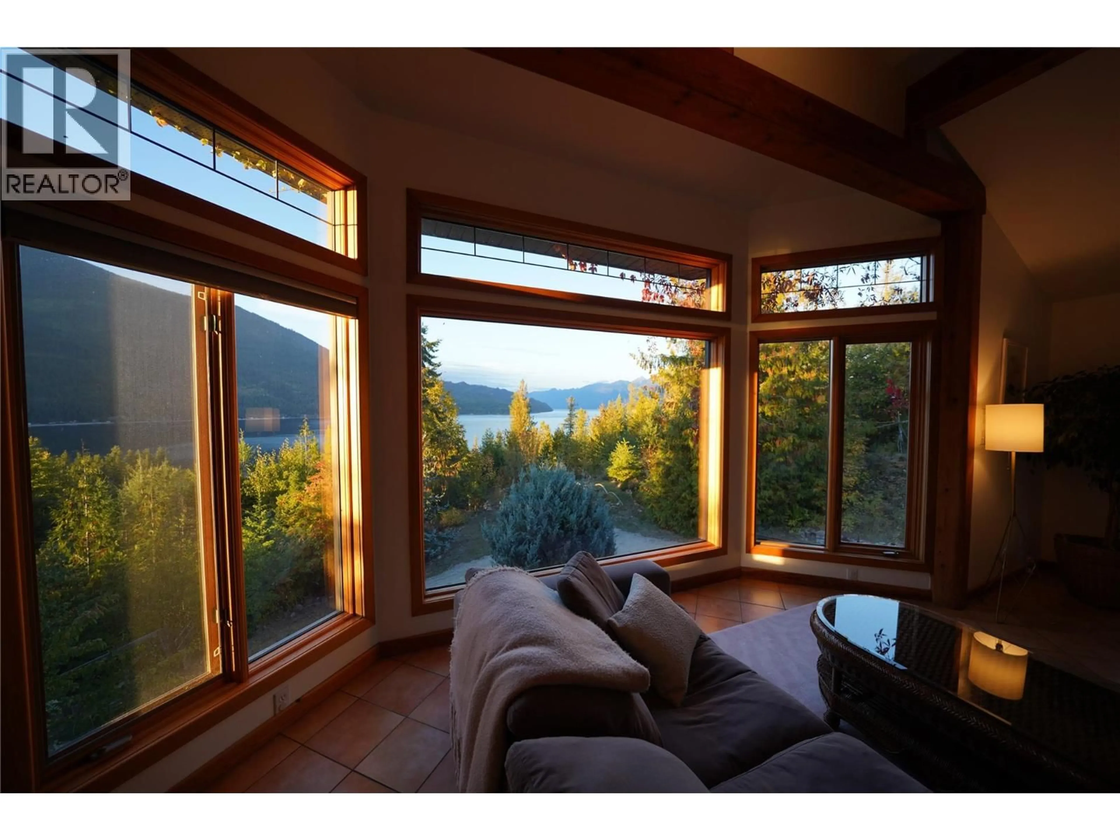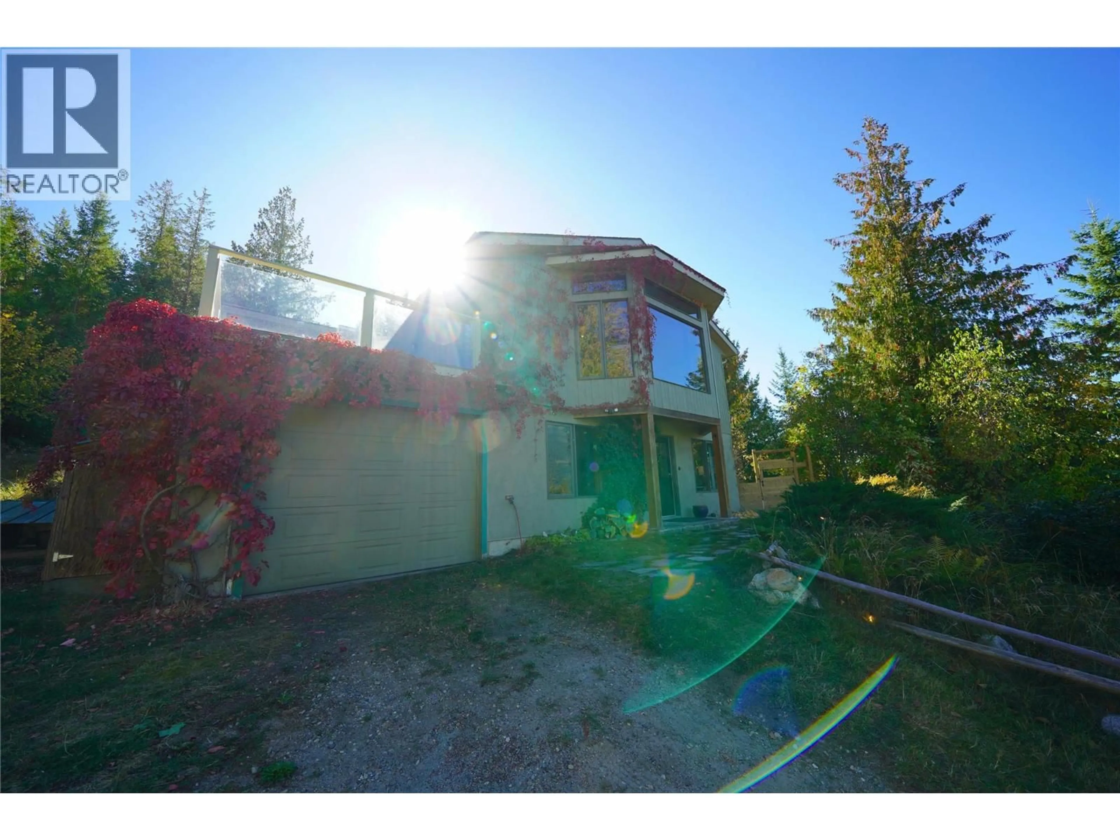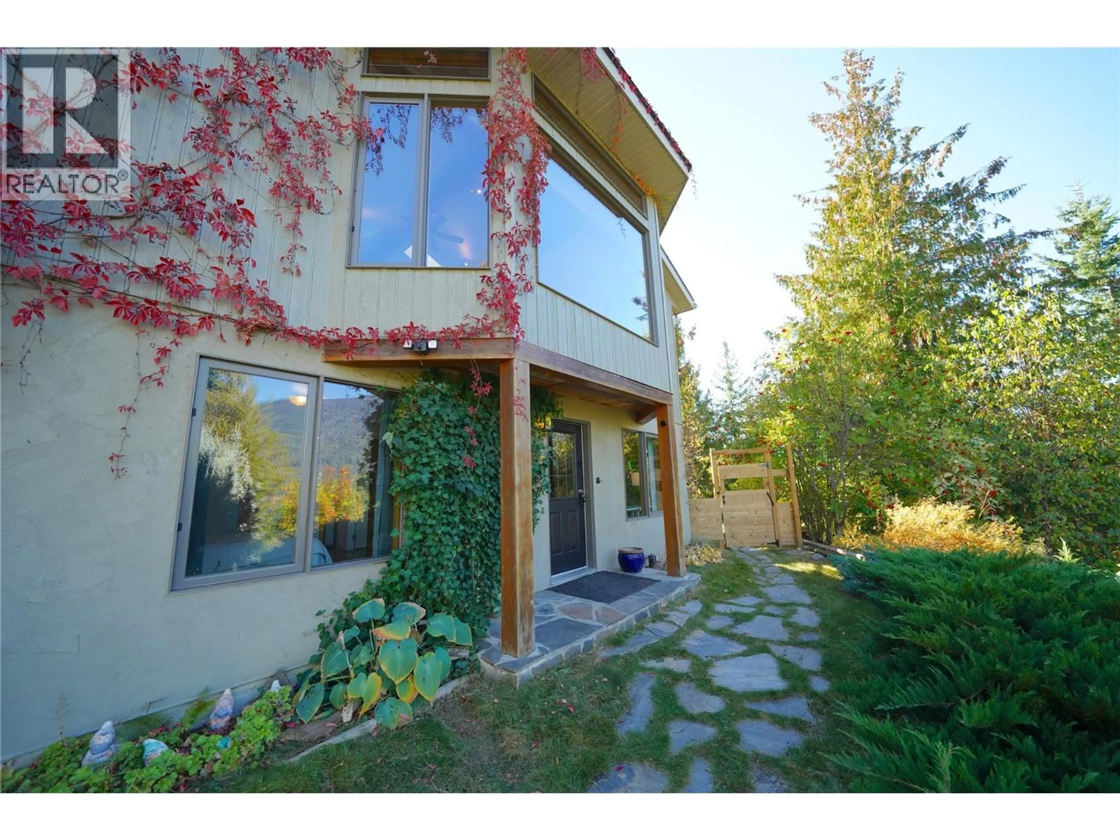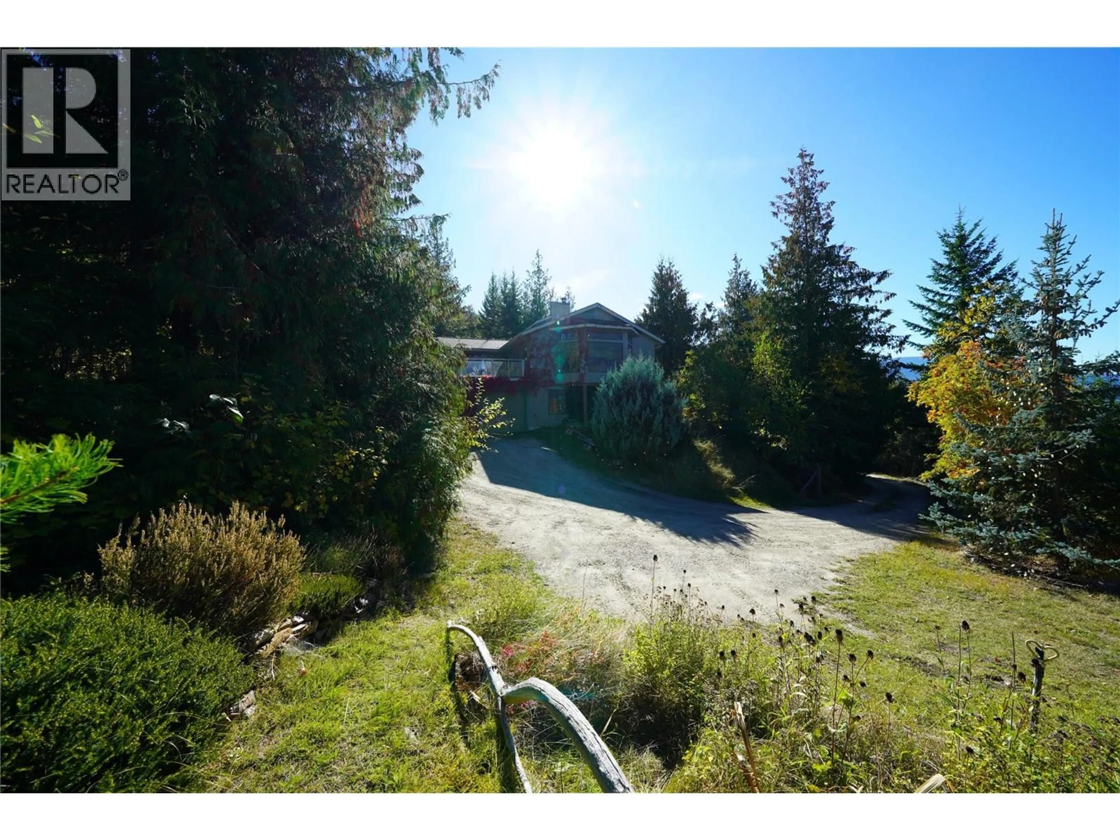230 RAINBOW RIDGE ROAD, Procter, British Columbia V1L0B7
Contact us about this property
Highlights
Estimated valueThis is the price Wahi expects this property to sell for.
The calculation is powered by our Instant Home Value Estimate, which uses current market and property price trends to estimate your home’s value with a 90% accuracy rate.Not available
Price/Sqft$313/sqft
Monthly cost
Open Calculator
Description
Welcome to 230 Rainbow Ridge Road in the lakeside community of Procter, BC. This stunning 3-bedroom, 2-bathroom home showcases expansive panoramic views of Kootenay Lake and the West Arm, offering a front-row seat to the ever-changing natural beauty. A cozy wood-burning fireplace anchors the heart of the home, framed by picture perfect windows that draw the outdoors in. The open-concept kitchen and living area are ideal for everyday living or entertaining, while decks on either side invite sunrise coffee or sunset cocktails overlooking perennial gardens. Warm wood finishes, vaulted ceilings, and a serene primary suite reflect thoughtful craftsmanship throughout. The main bath features a large soaker tub with tranquil forest views, while comfort is assured year-round with a wood fireplace and an efficient heat pump providing A/C in summer. An extra-long attached garage adds convenience, and a detached shop with a wood stove and air exchange—once a woodworking studio—offers endless potential. Additional features include wood storage, a utility shed, and a fenced garden with raised beds. Step directly onto walking trails from the back of the property, or visit the nearby cafe; and Procter General Store just minutes away. Experience peaceful mountain-lake living at its finest, call your agent today. (id:39198)
Property Details
Interior
Features
Main level Floor
Foyer
4'3'' x 4'6''4pc Bathroom
Primary Bedroom
14'11'' x 13'3''Living room
8'0'' x 18'11''Exterior
Parking
Garage spaces -
Garage type -
Total parking spaces 16
Property History
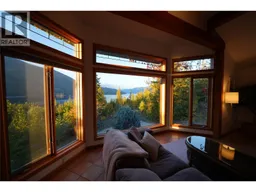 90
90
