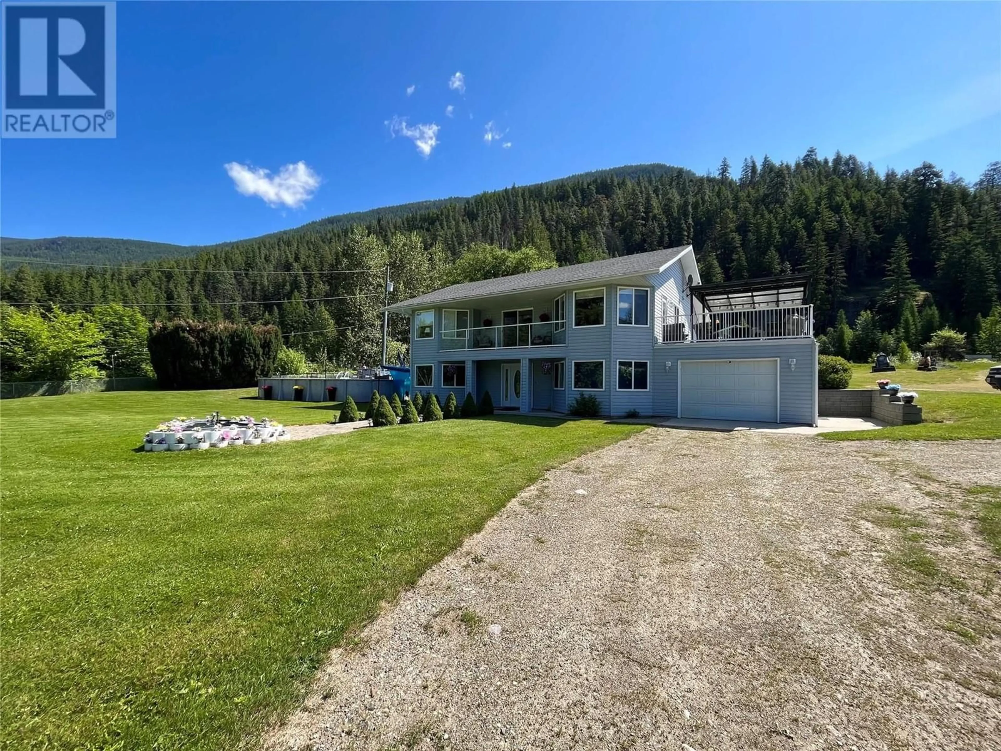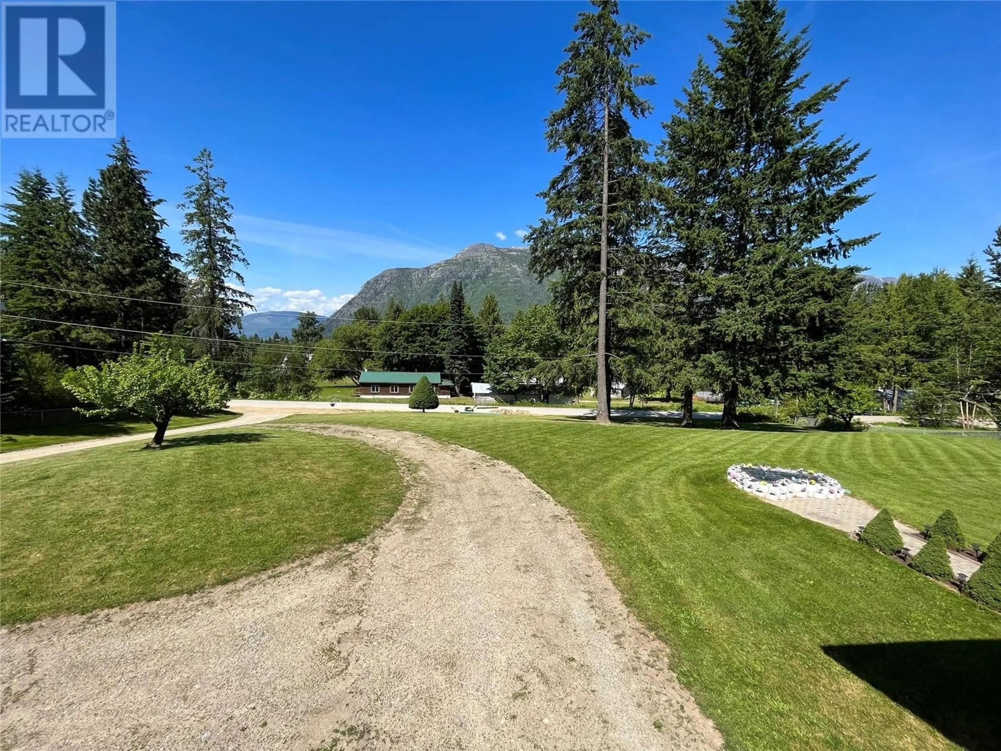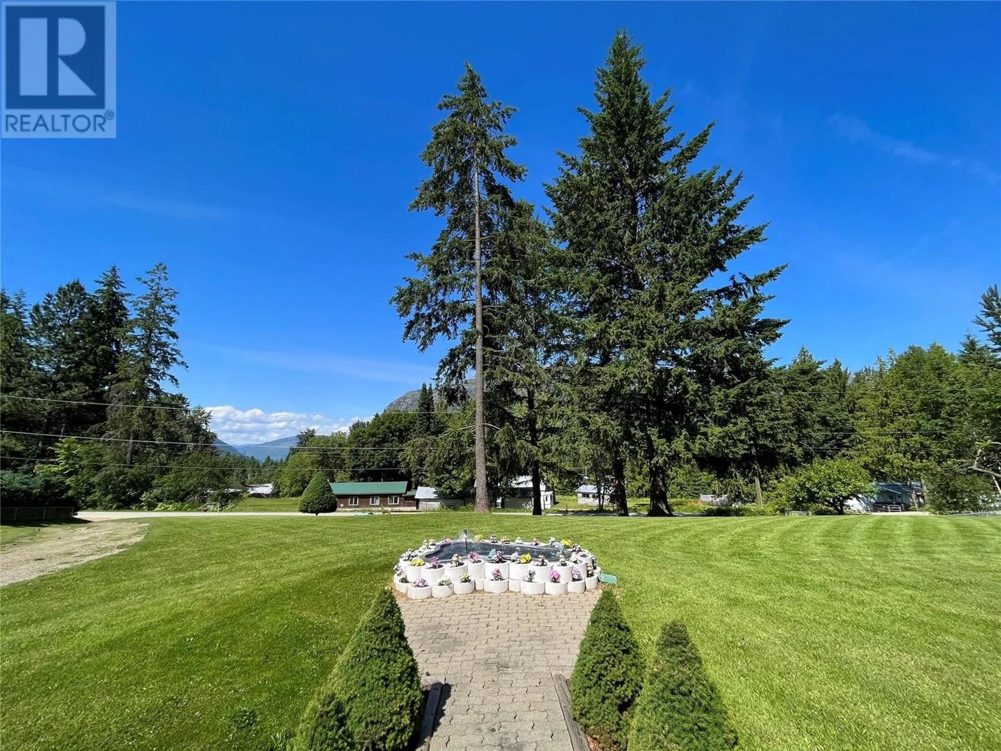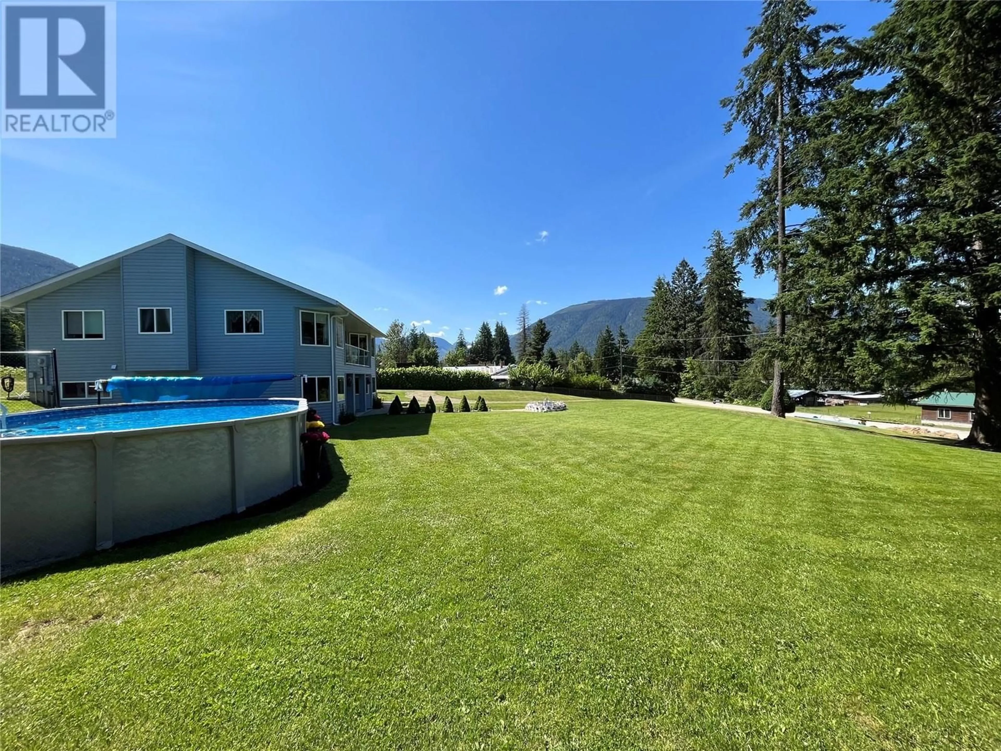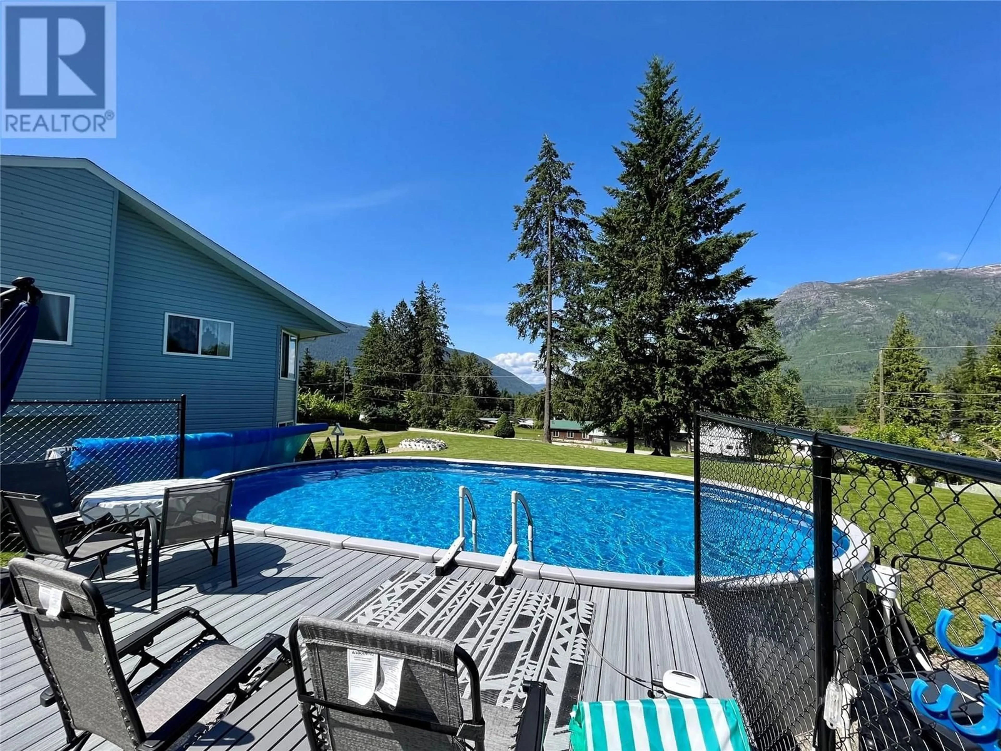213 BURTON SCHOOL ROAD, Burton, British Columbia V0G1R0
Contact us about this property
Highlights
Estimated valueThis is the price Wahi expects this property to sell for.
The calculation is powered by our Instant Home Value Estimate, which uses current market and property price trends to estimate your home’s value with a 90% accuracy rate.Not available
Price/Sqft$316/sqft
Monthly cost
Open Calculator
Description
Check out this beautiful family home in the lakeside community of Burton, BC! This expansive 4 bedroom, 3 bath home has been meticulously maintained and updated over the years - pride in ownership is very apparent! 213 Burton School Road boasts of large bedrooms, a large finished basement and rec room, main floor laundry, plenty of natural light, open concept living, a covered attached garage and a back up power plant system in case of an outage - remote operated! Outside there is a large sundeck off of the kitchen, a covered balcony and a heated above ground pool with it's own sundeck to relax on. There is a huge shop out back, and other outbuildings for storage... sitting on an acre, there is still so much lawn space to enjoy - whether you are a gardener, have children or pets.. this is an ideal location. Situated on a no thru road, next to the school with municipal water and gorgeous mountain and peek-a-boo lake views. Don't hesitate to reach out, this is a dream property! With a purchase of this property comes the first right of purchase of the surrounding 2.5 acres.. an amazing opportunity to have acreage in the heart of town. (id:39198)
Property Details
Interior
Features
Basement Floor
Other
2'10'' x 4'5''Great room
17'6'' x 31'Mud room
8'7'' x 10'Full bathroom
4'11'' x 9'10''Exterior
Features
Parking
Garage spaces -
Garage type -
Total parking spaces 1
Property History
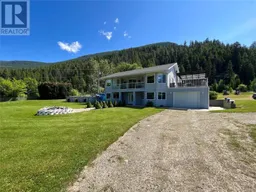 76
76
