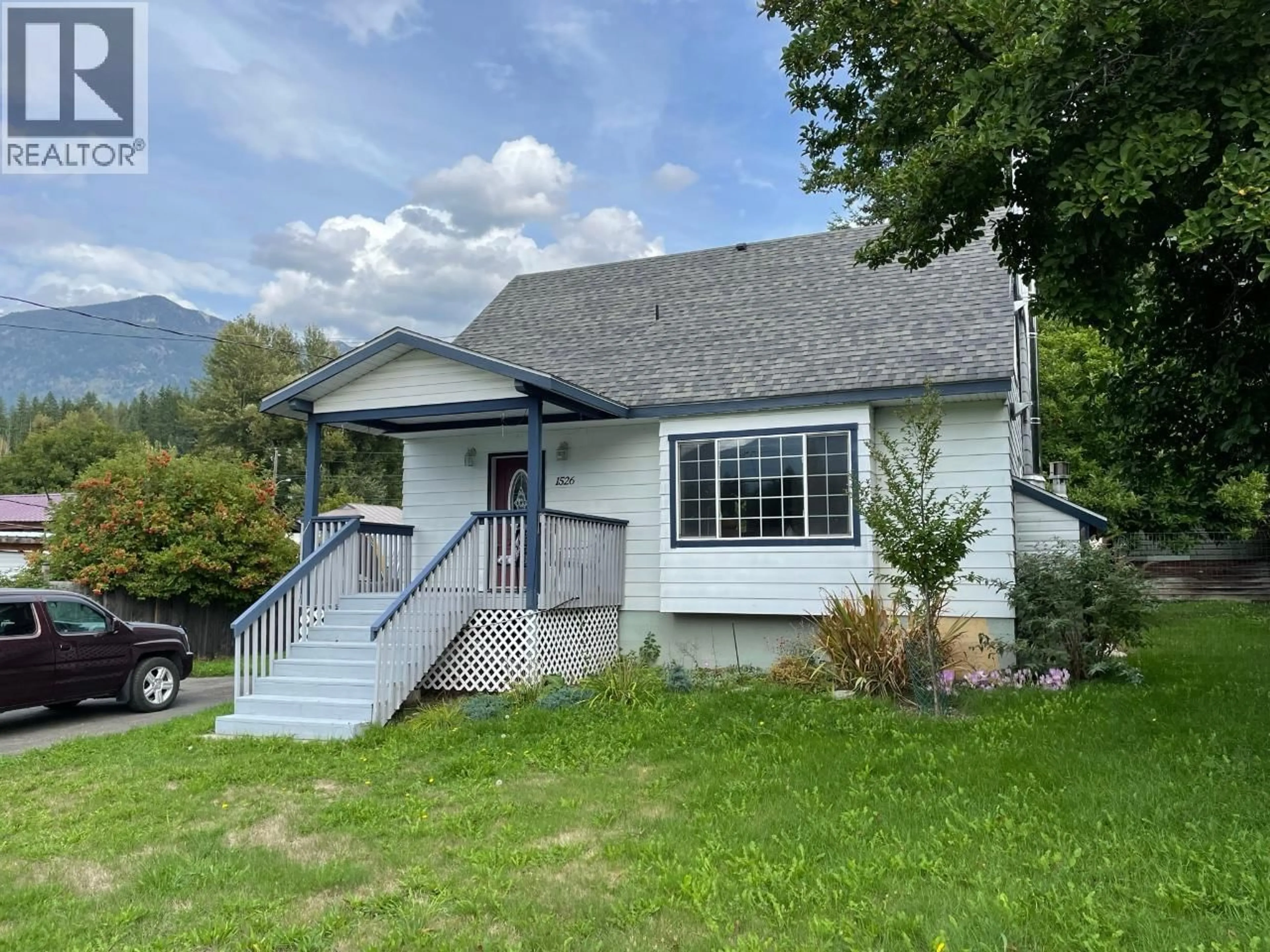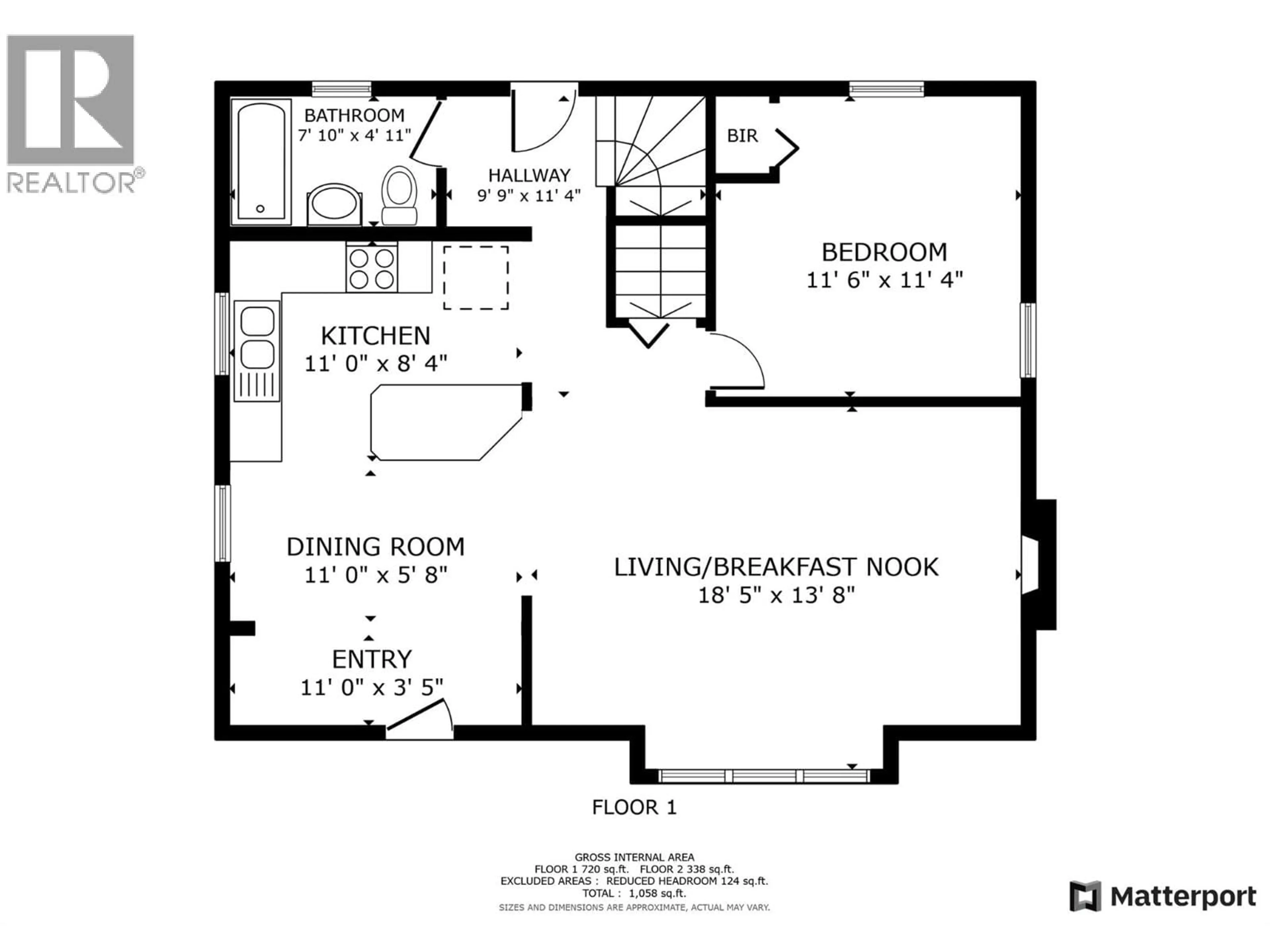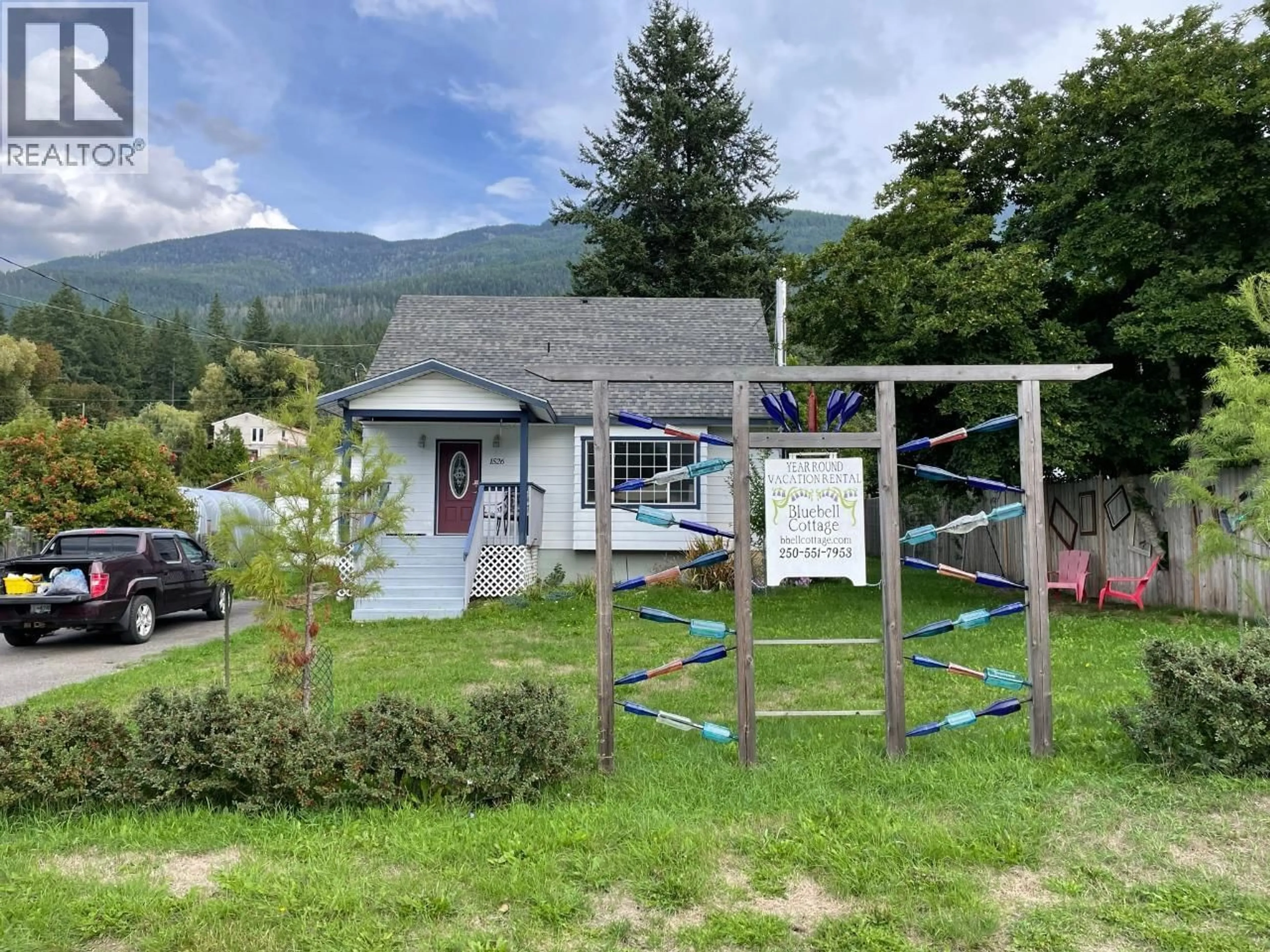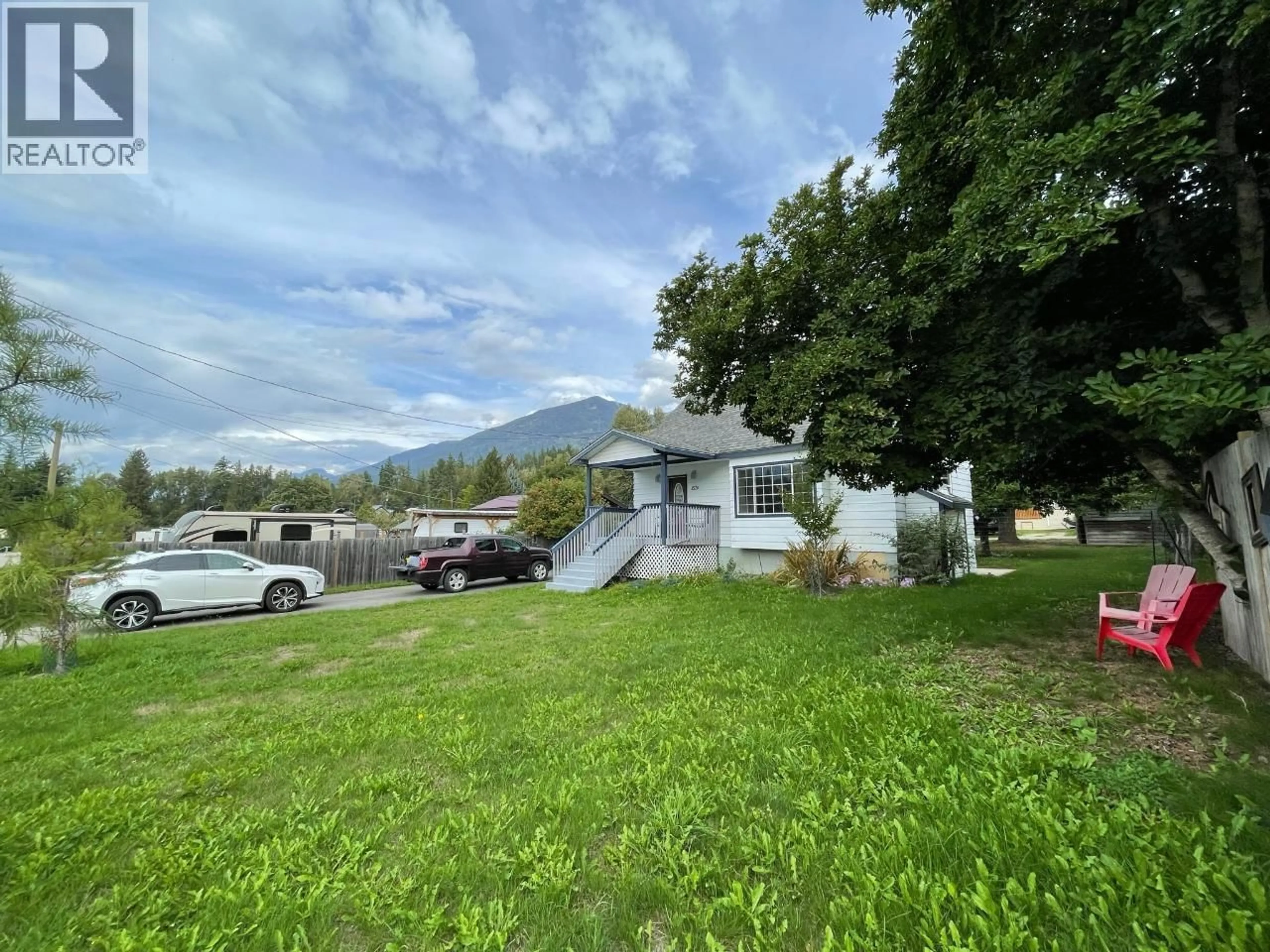1526 EASTMAN AVENUE, Riondel, British Columbia V0B2B0
Contact us about this property
Highlights
Estimated valueThis is the price Wahi expects this property to sell for.
The calculation is powered by our Instant Home Value Estimate, which uses current market and property price trends to estimate your home’s value with a 90% accuracy rate.Not available
Price/Sqft$359/sqft
Monthly cost
Open Calculator
Description
This sweet little 3 bedroom Riondel gem has been renovated by a reputable local contractor. Gently used as a seasonal vacation rental since then, it is in move-in ready condition looking for that special owner who appreciates small community living or a quality investment. A second bathroom, gas fireplace with an open floor plan as well as a plumbed-in BBQ, single car garage and a low maintenance level yard, makes for easy living in this lovely space. The basement is a blank slate and as it is un-zoned, possibilities for turning it into a suite exist. Listed below the assessed value. (id:39198)
Property Details
Interior
Features
Second level Floor
Bedroom
15'0'' x 11'6''2pc Bathroom
Primary Bedroom
15'0'' x 14'2''Exterior
Parking
Garage spaces -
Garage type -
Total parking spaces 4
Property History
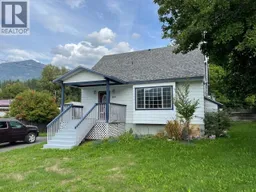 50
50
