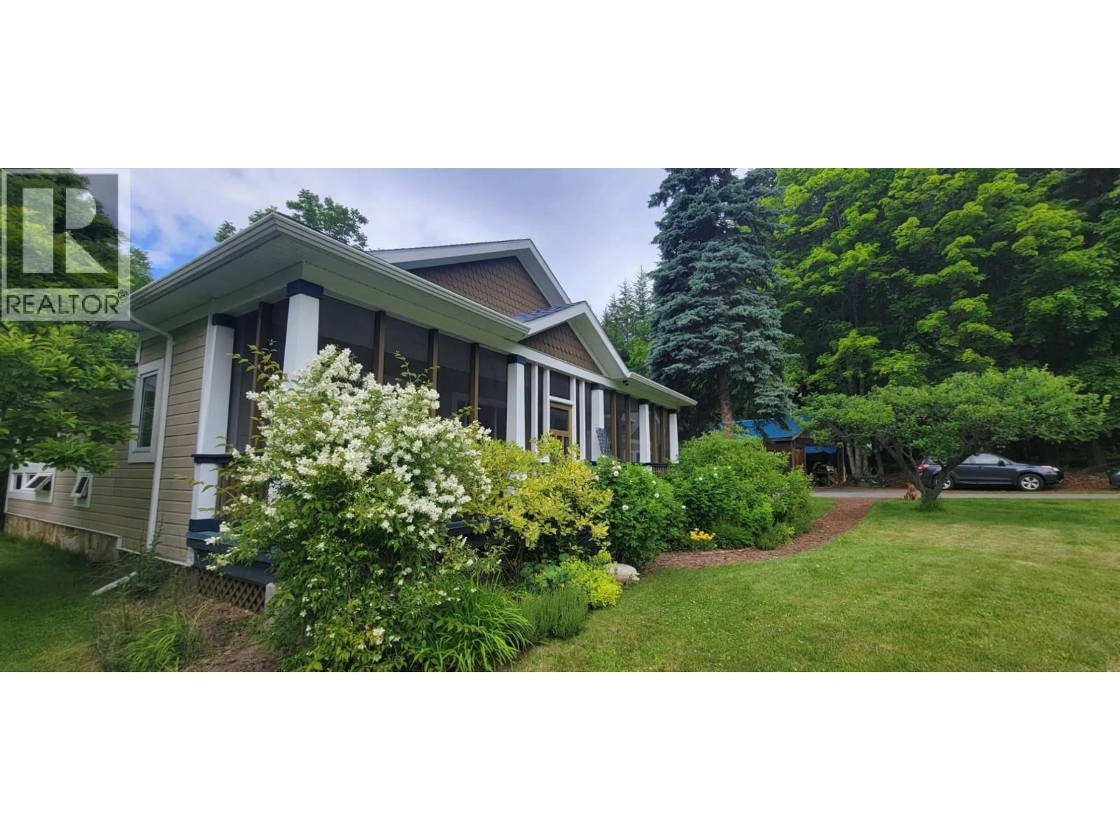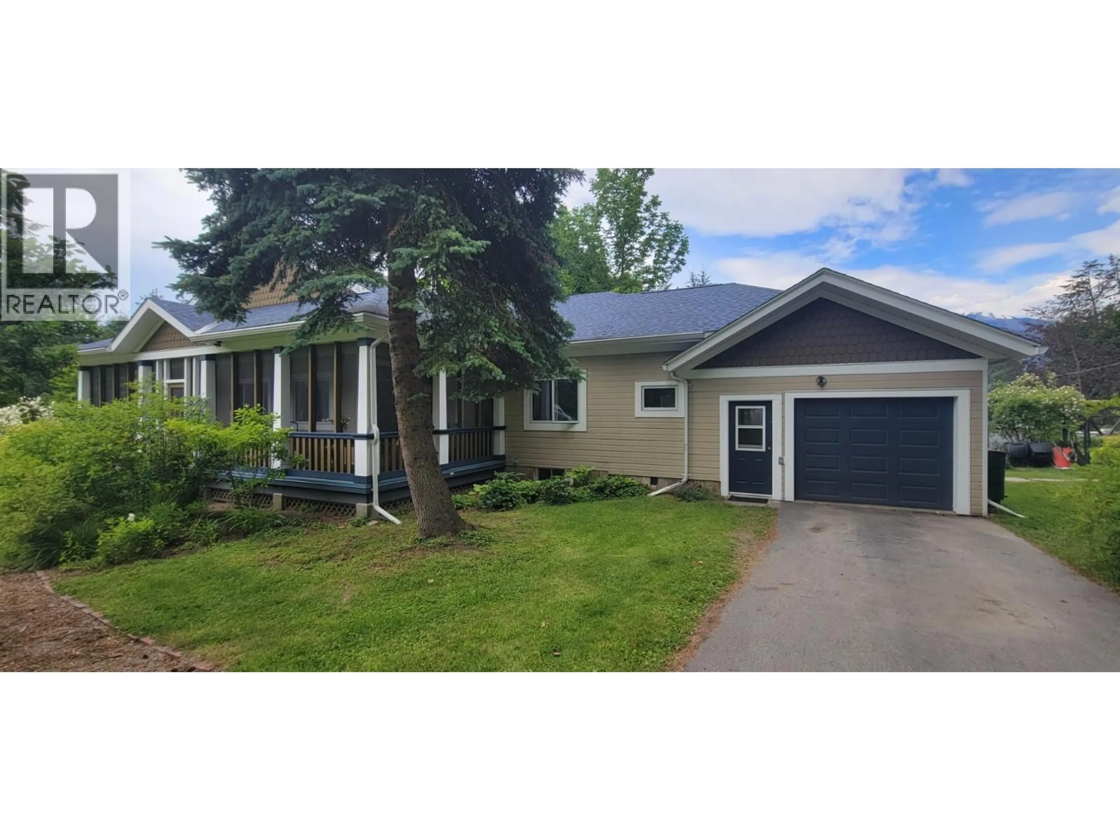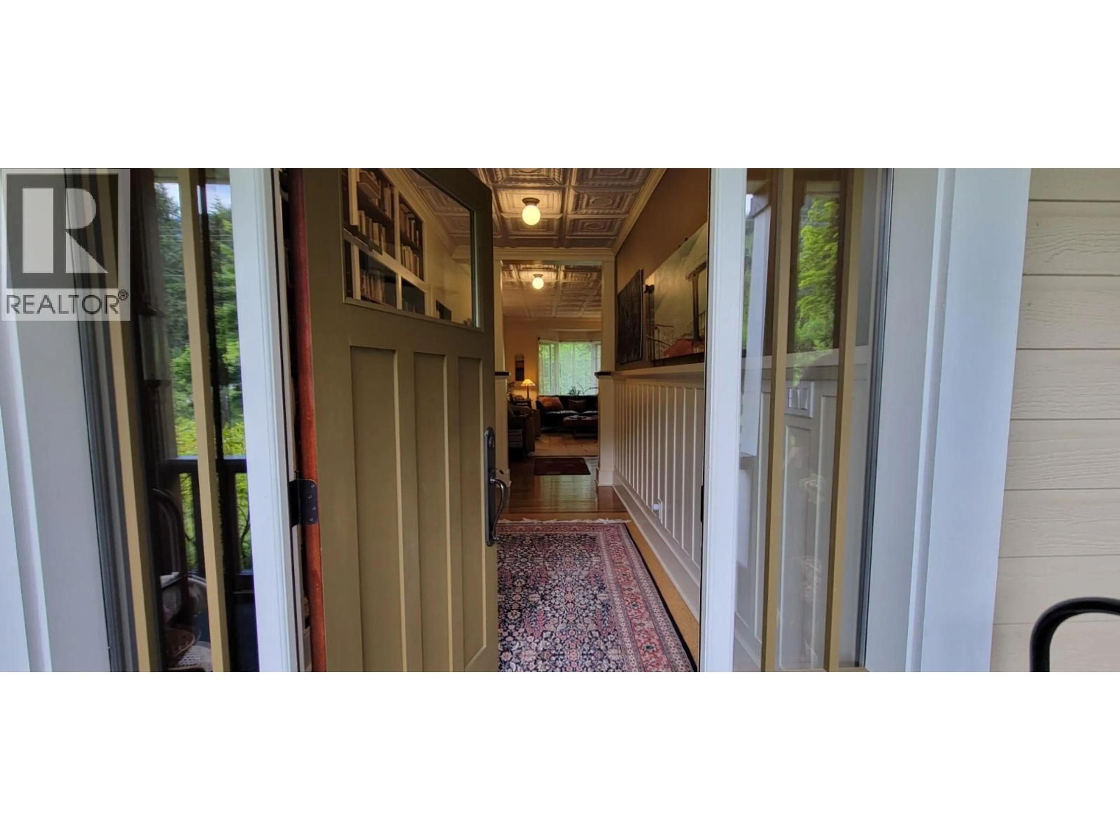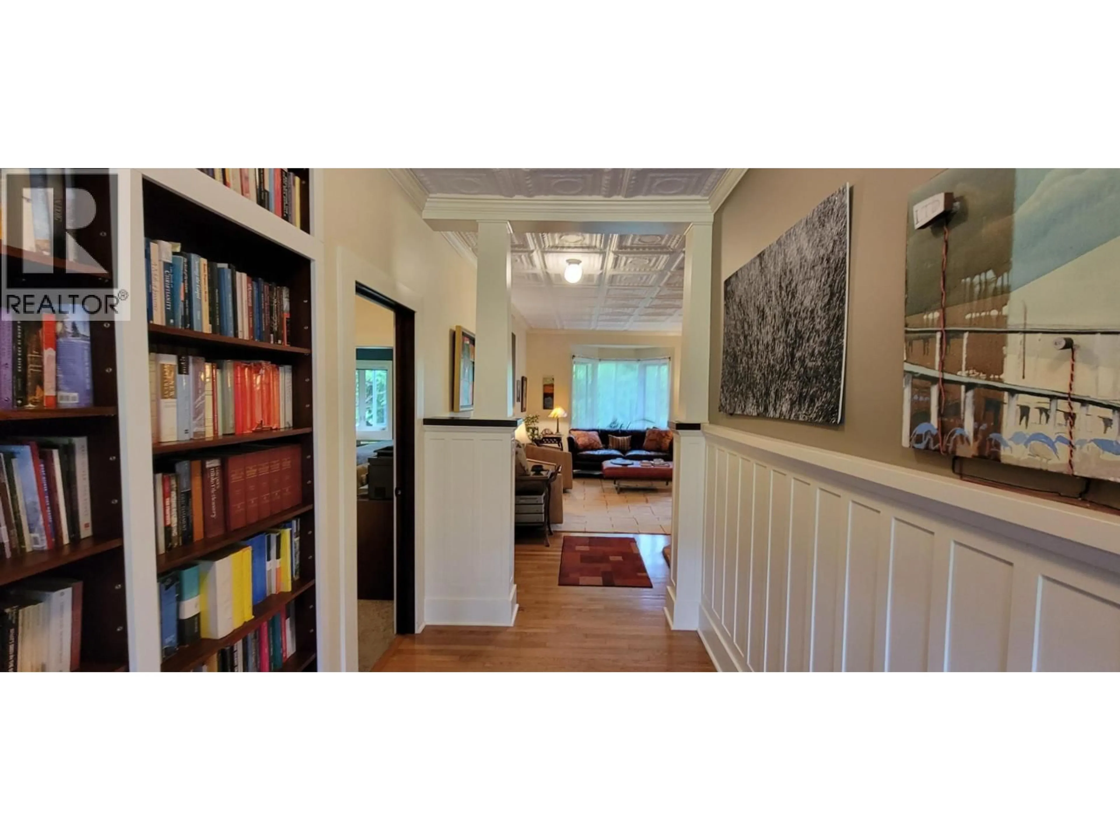1305 DENVER SIDING ROAD, New Denver, British Columbia V0G1S1
Contact us about this property
Highlights
Estimated valueThis is the price Wahi expects this property to sell for.
The calculation is powered by our Instant Home Value Estimate, which uses current market and property price trends to estimate your home’s value with a 90% accuracy rate.Not available
Price/Sqft$394/sqft
Monthly cost
Open Calculator
Description
This renovated 1924 farmhouse, on a rural like 0.472 acre lot. Fruit trees, magnolia, new rose garden, lilac and azalea. Fenced garden area. Graceful & spacious with 3 bedrooms, 2.5 bathrooms with attached garage. Wrap-around screened-in veranda catches the morning sun. West-side deck has views of the Valhallas. Understated elegance of the main entrance (with barn-door closet and tall built-in bookshelves). Living area has high coffered ceilings, wainscoting, oak floors, pillars and bookshelves. Aesthetic living room wood stove . The kitchen contains locally crafted cabinets which match the original kitchen dresser, granite countertops, and pastry/bread counter, built-in chopping block, and a copper farm sink. The private master bedroom is off the main entrance hallway with walk-in closet, ensuite bath and king-sized bedroom with wrap-around, half silvered windows for privacy. From the dining room, is a short hallway to the 2 more bedrooms with full bath. One bedroom has private entrance to the veranda; the other has a large walk-in closet which can double as an office or bedroom. Laundry area with deep utility sink, leads to backyard or attached single car shop/garage with 2-piece bath for the gardener or studio occupant. A nearby, separate rebuilt studio was formerly the farm shop. Barn-wood wall and drywall on three sides. Completely wired and heated by a wood stove and electric. New air source heat pump. Licensed water from Malloy Springs for domestic and irrigation use. (id:39198)
Property Details
Interior
Features
Main level Floor
Laundry room
7'7'' x 14'1''4pc Bathroom
Den
6'8'' x 7'7''Bedroom
10'5'' x 12'2''Exterior
Parking
Garage spaces -
Garage type -
Total parking spaces 4
Property History
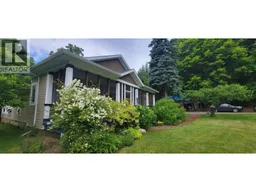 55
55
