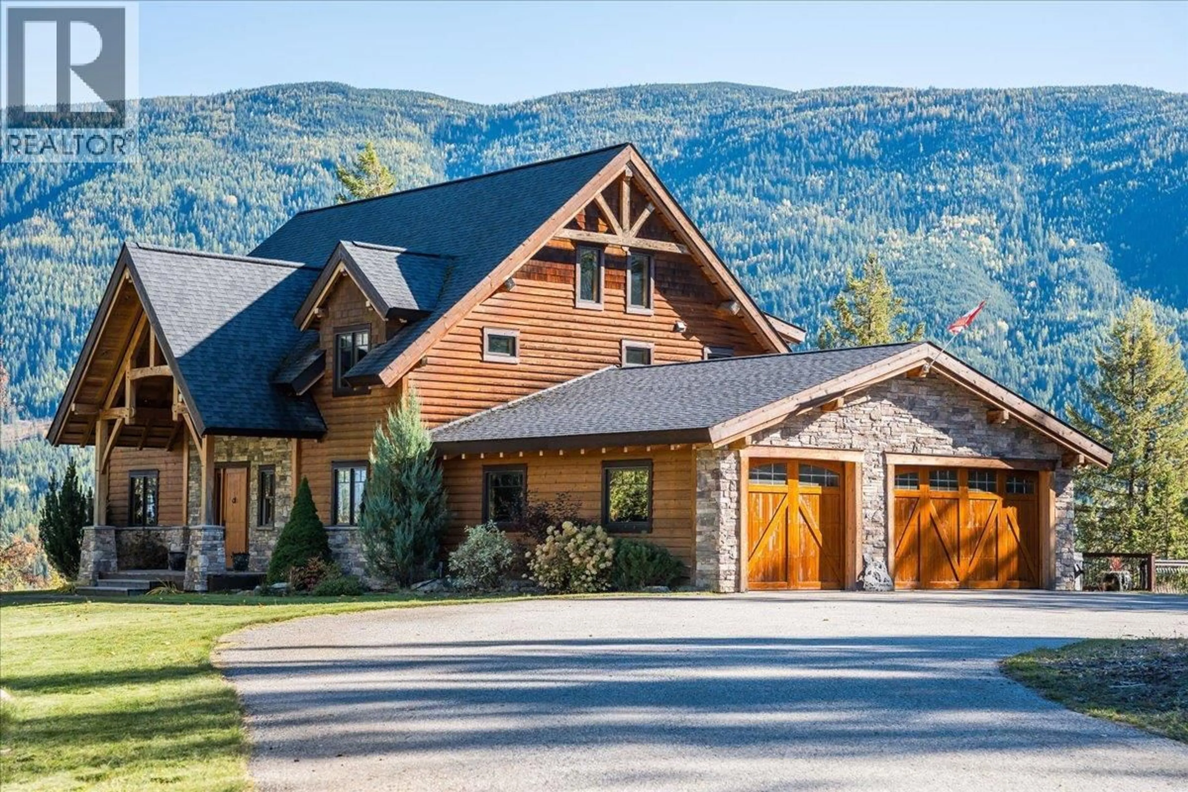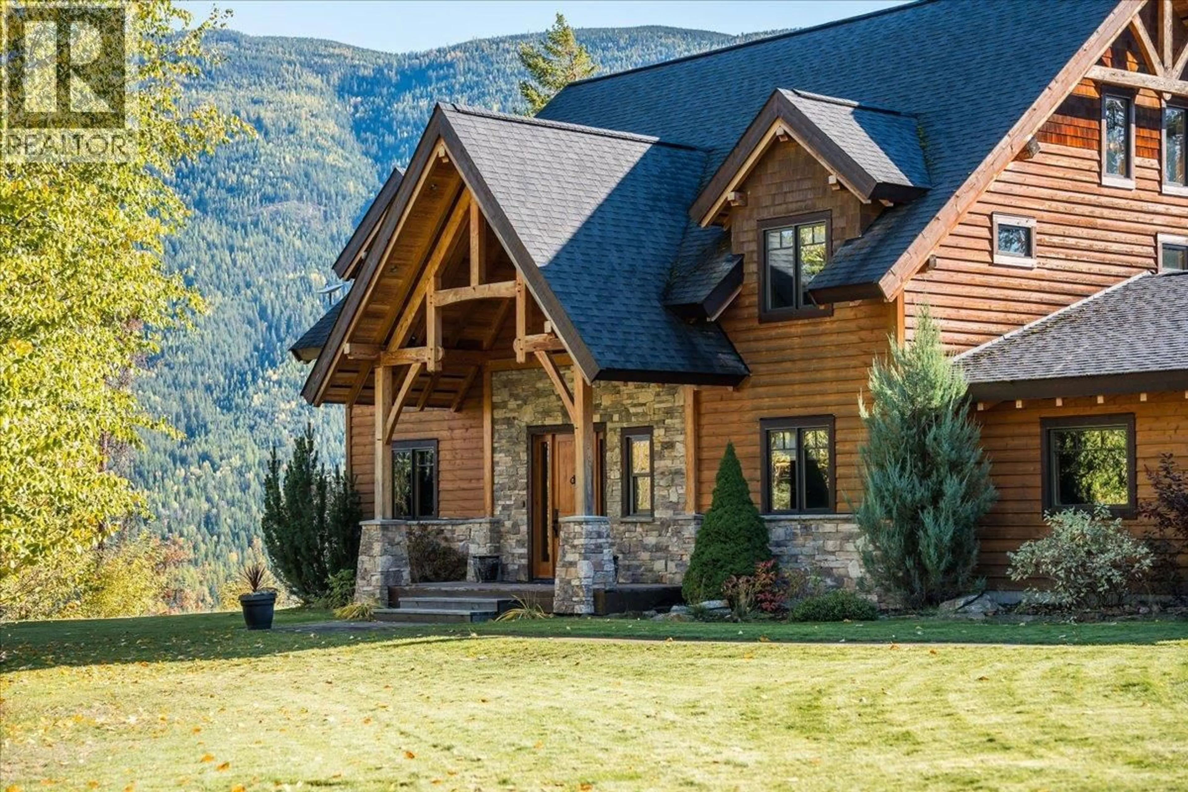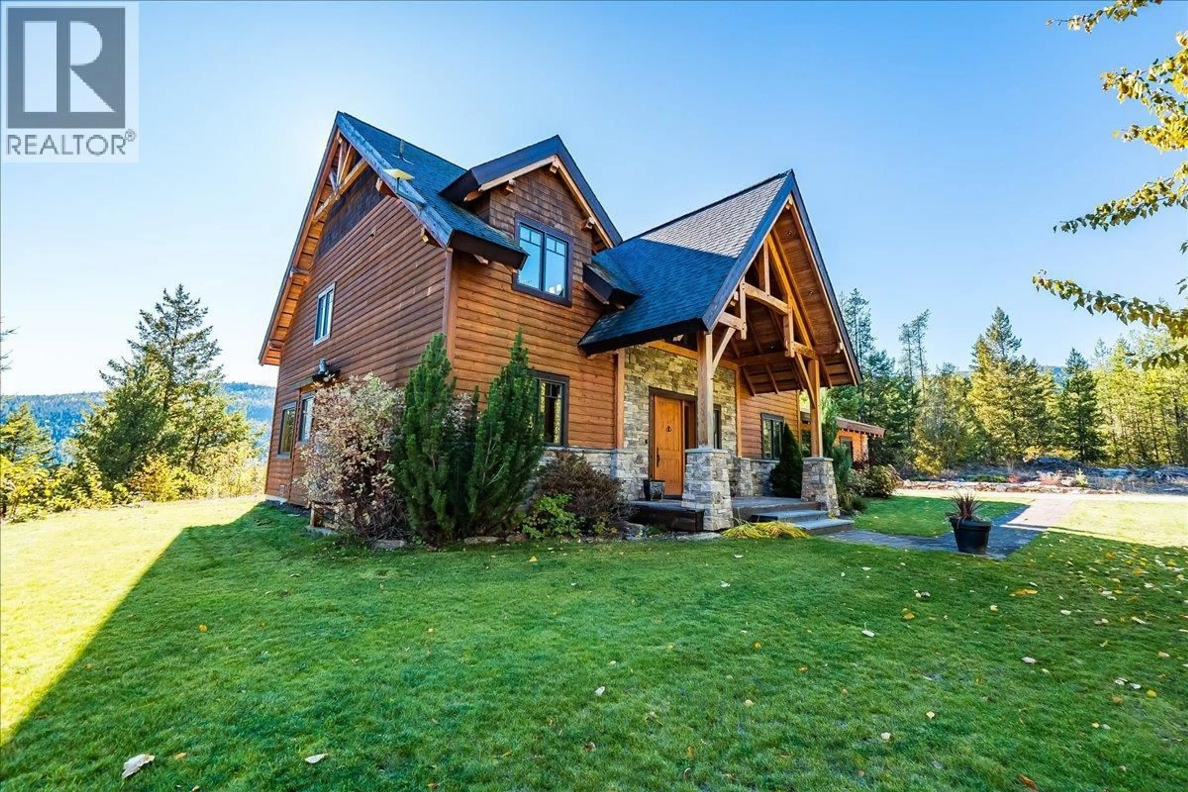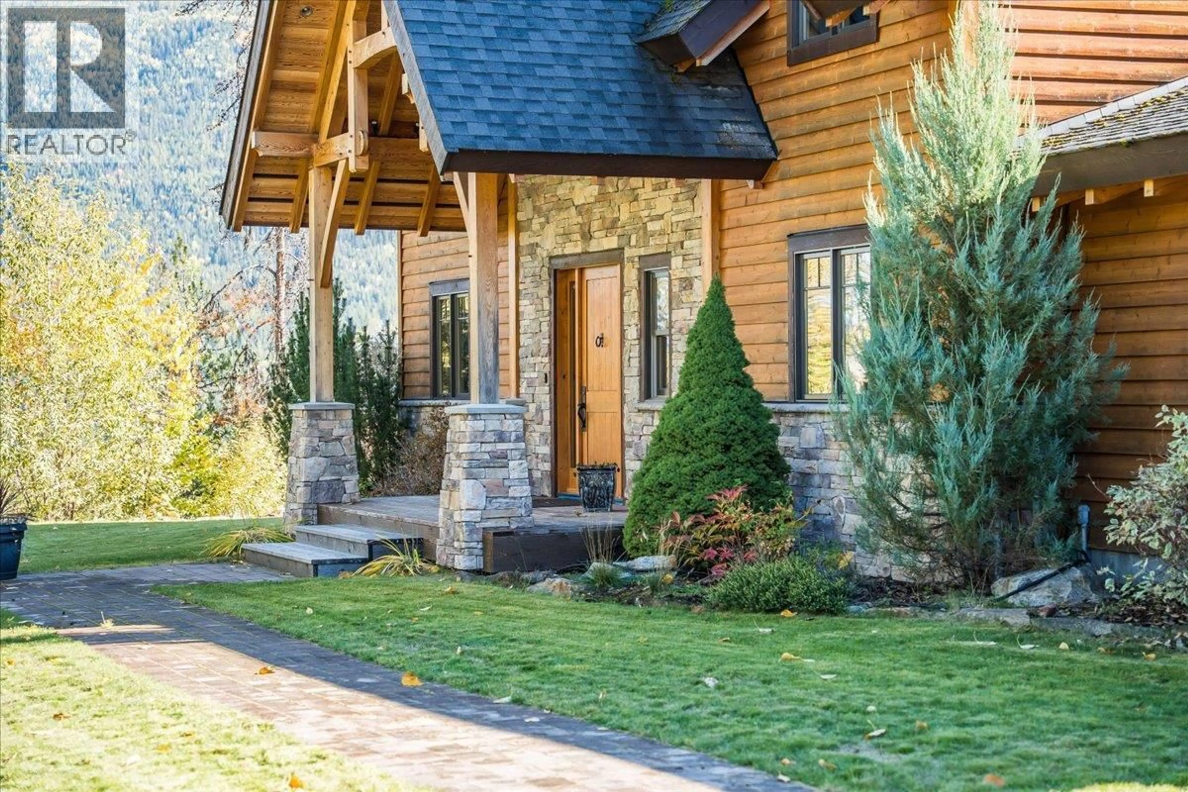127 GRIZZLY PLACE, Castlegar, British Columbia V1N4T5
Contact us about this property
Highlights
Estimated valueThis is the price Wahi expects this property to sell for.
The calculation is powered by our Instant Home Value Estimate, which uses current market and property price trends to estimate your home’s value with a 90% accuracy rate.Not available
Price/Sqft$434/sqft
Monthly cost
Open Calculator
Description
Experience exceptional craftsmanship and complete privacy with this custom-built 3-5 bedroom, 3-bathroom timber-frame home set on 6.62 acres in the stunning Pass Creek Valley, ideally located between Nelson and Castlegar. The main floor welcomes you into the open-concept living area, highlighted by a 32-foot vaulted ceiling and a striking stone gas fireplace. The chef’s kitchen features granite countertops, a large island, stainless steel appliances, and rich cherry wood cabinetry—perfect for both entertaining and everyday living. Additional main-floor features include a home gym, powder room, laundry, office, and access to an expansive 1,400 sq. ft. deck ideal for outdoor gatherings or just soaking in the sunshine and the valley view. Both the home gym and office can be utilized as bedrooms. The attached three-car garage provides ample space for vehicles and equipment. Upstairs, the primary suite offers a luxurious ensuite and walk-in closet, while two additional bedrooms, a full bath, and a spacious loft-style recreation area provide room for family and guests alike. A pull down staircase has been installed to create access to the ""third floor"" loft space, perfect for yoga or meditation. Remarkably, this property offers some cell service—something not always found in Pass Creek—and features Starlink internet for fast, dependable connectivity. This remarkable home blends timeless design, luxury, and privacy in a location that embraces the best of the West Kootenay lifestyle. (id:39198)
Property Details
Interior
Features
Second level Floor
3pc Ensuite bath
12'1'' x 14'4''Other
11'6'' x 17'1''4pc Bathroom
7'6'' x 7'10''Bedroom
12'0'' x 11'6''Exterior
Parking
Garage spaces -
Garage type -
Total parking spaces 9
Property History
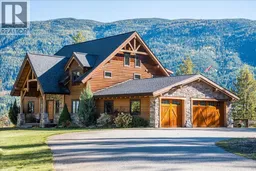 51
51
