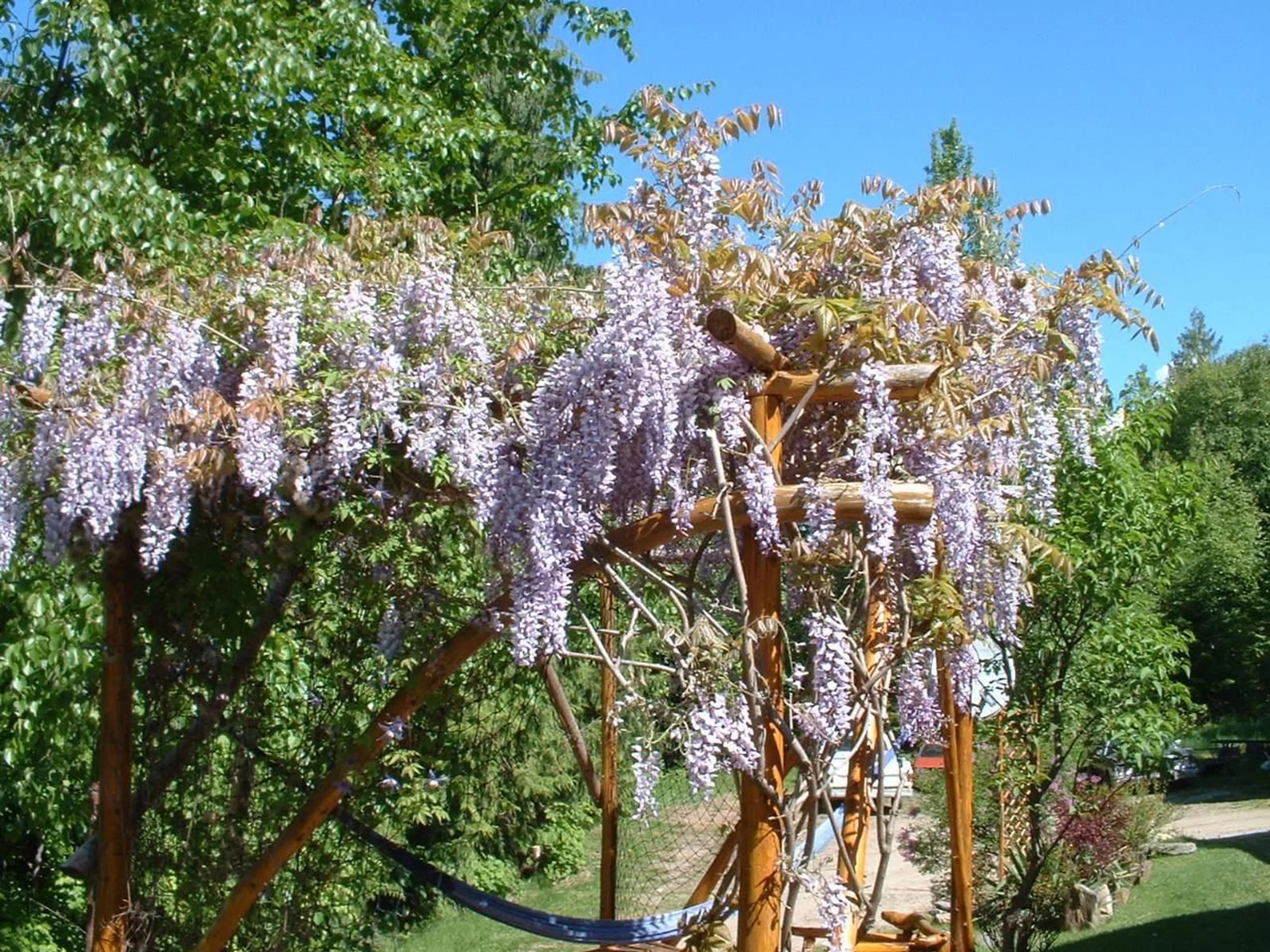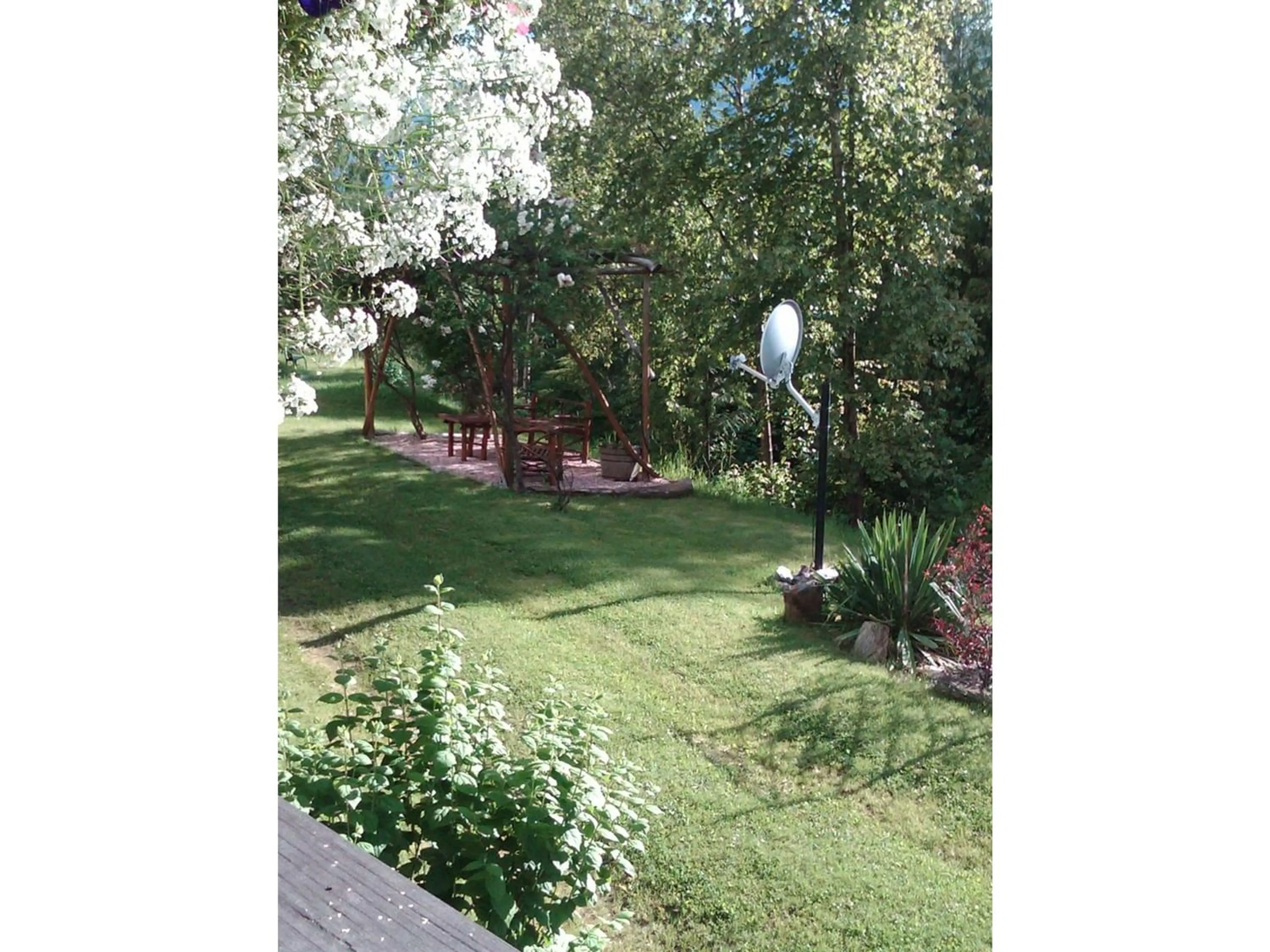12688 HEPHER ROAD, Boswell, British Columbia V0B1G4
Contact us about this property
Highlights
Estimated ValueThis is the price Wahi expects this property to sell for.
The calculation is powered by our Instant Home Value Estimate, which uses current market and property price trends to estimate your home’s value with a 90% accuracy rate.Not available
Price/Sqft$209/sqft
Days On Market13 days
Est. Mortgage$1,748/mth
Tax Amount ()-
Description
REDUCED! Kootenay Lake East Shore getaway home and acreage at a great price! Centrally located only 35 mins. from Creston and 25 mins. from the Kootenay Bay ferry, this unique Boswell, BC property features end of the road private 6 acres with a unique 4 bedroom 2 bathroom home and large detached 33x37 garage/shop with electrical service. There's partial lake views, a lovely year round spring, a guest RV site, plus wonderful perennial plantings. A bonus feature is the upper part of property has a full concrete foundation and septic and water services in place for a future home with great mountain and Kootenay Lake views. There's also two RV parking sites and access to crown land above for hunting, quading and outdoor recreation. You're only five minutes to the Boswell public boat launch facility for fishing, watersports! This property has plenty of potential. The existing home has a recent full BC Electrical Safety inspection and electrical updates, two WETT certified wood stoves for economical heating, plus a backup forced air furnace. Nice updates include a large open kitchen with vaulted ceiling, center island and pantry space with extra sink and laundry facilities readily available. The budget-friendly price recognizes that the home needs some more finishing and a new roof. For a handyman this is a wonderful opportunity. The large workshop has a concrete floor and recent electrical service and would be great for a home-based business, contractor base, or car/boat enthusiast. Call your REALTOR(R) and book your showing today! (id:39198)
Property Details
Interior
Features
Main level Floor
Living room
16'8 x 11'3Dining room
17'9 x 11'2Kitchen
17'2 x 14'8Laundry room
11'7 x 6'3Exterior
Features
Parking
Garage spaces 10
Garage type -
Other parking spaces 0
Total parking spaces 10
Property History
 35
35



