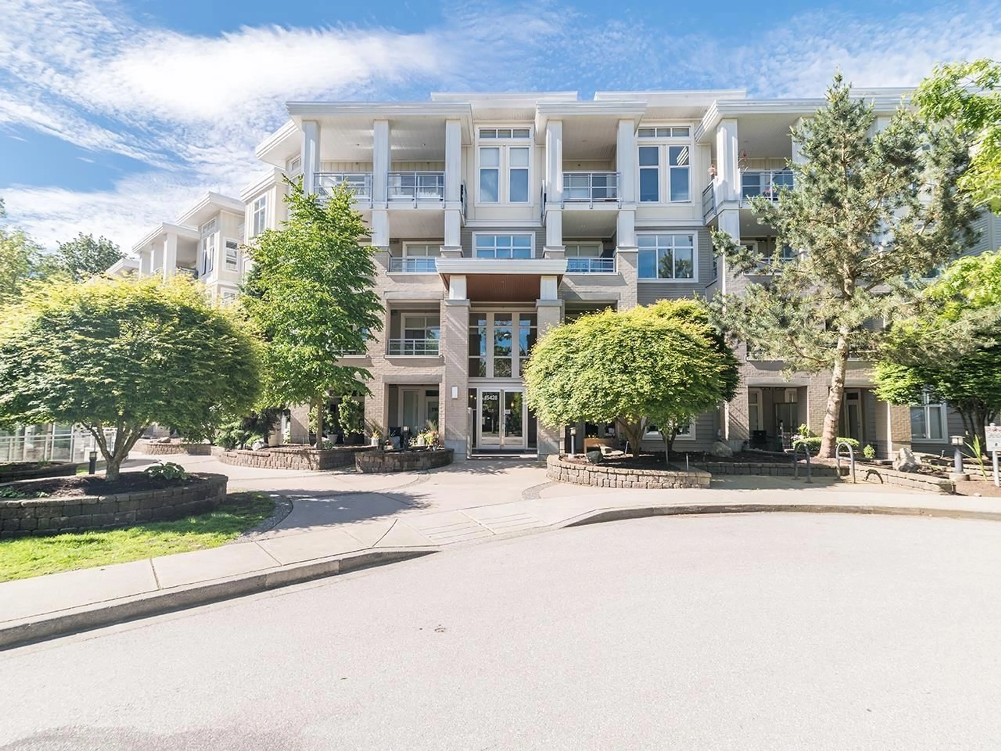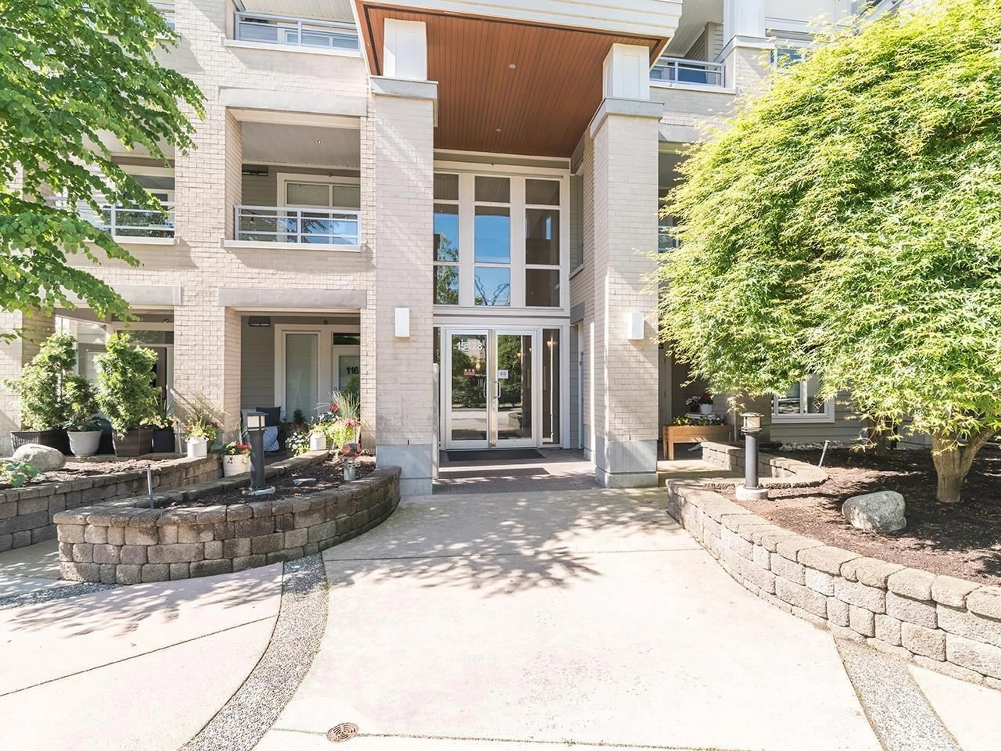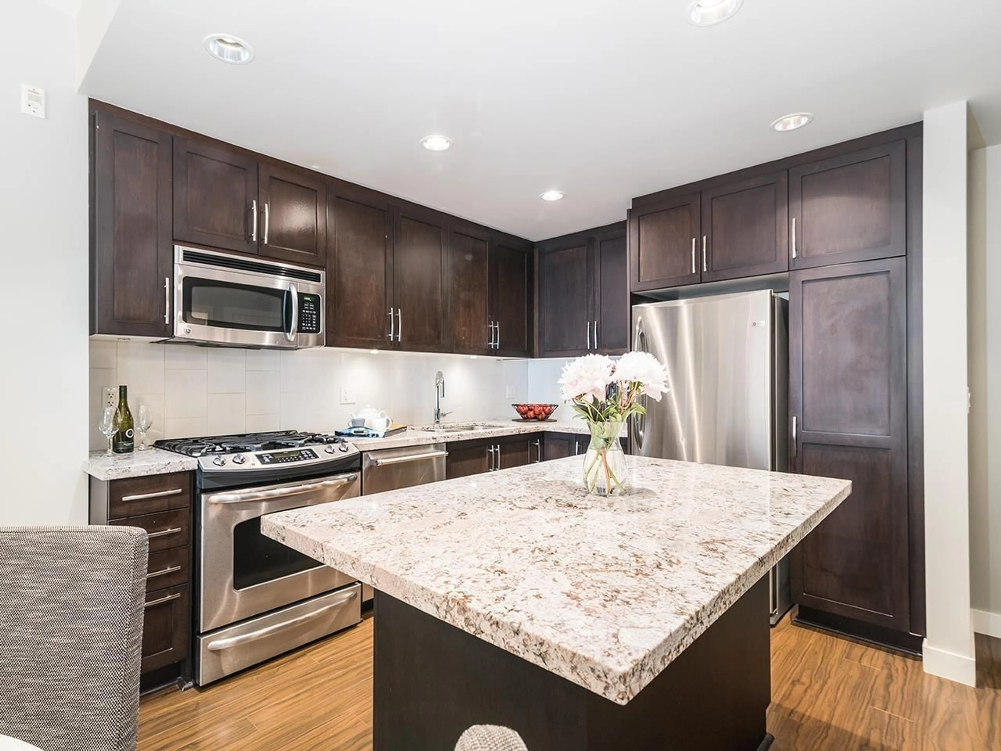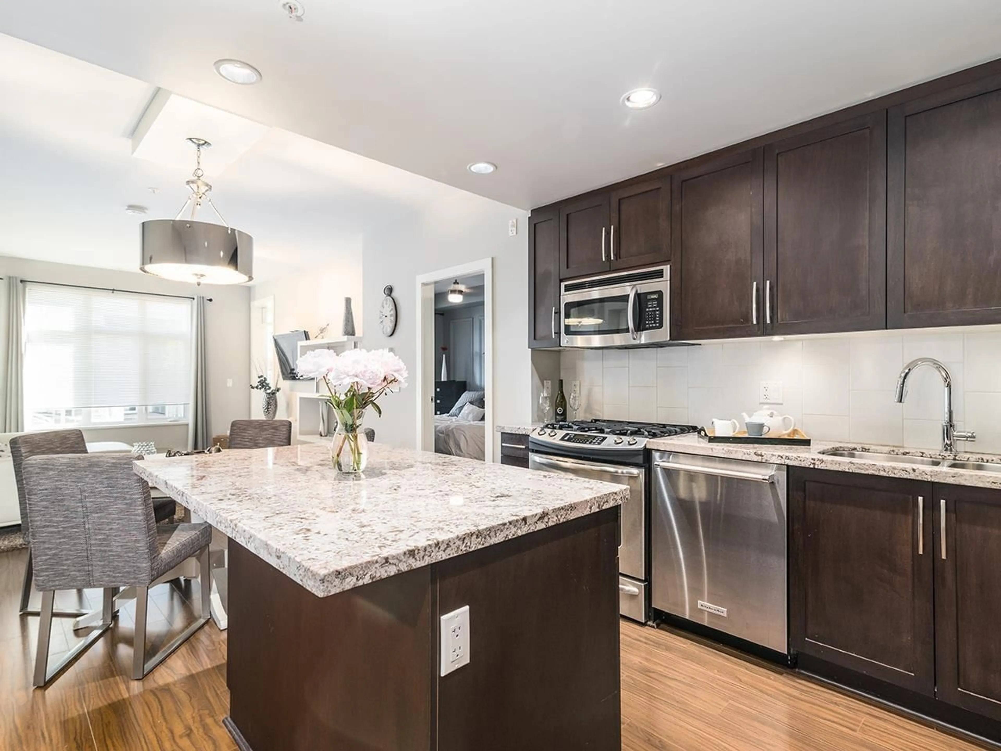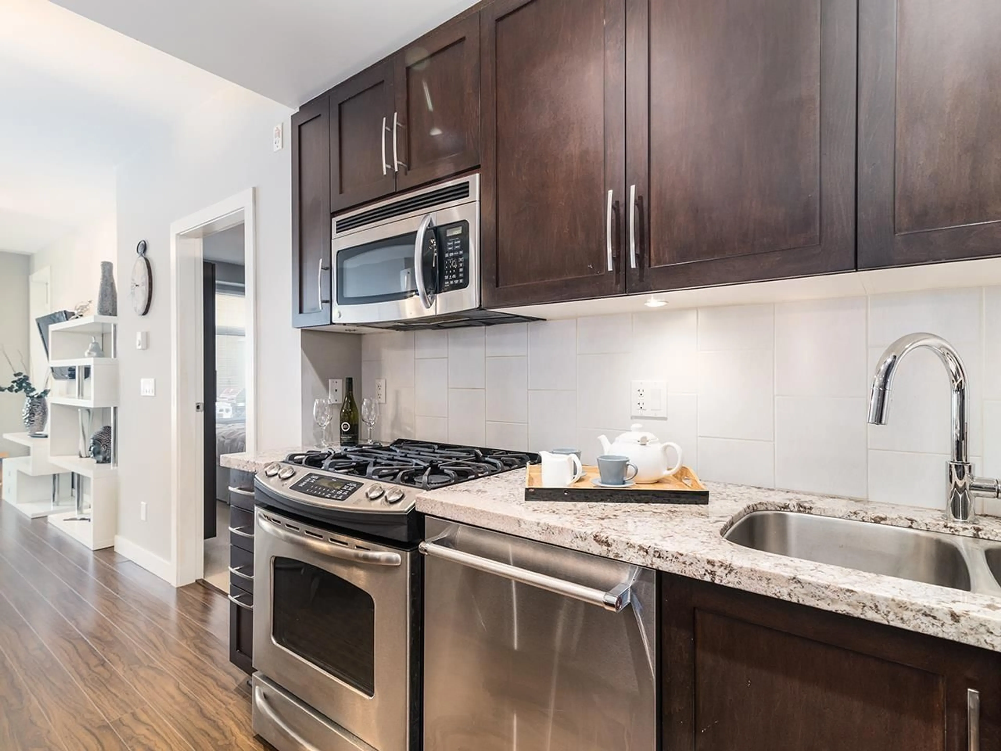115 - 15428 31 AVENUE, Surrey, British Columbia V3S3W4
Contact us about this property
Highlights
Estimated valueThis is the price Wahi expects this property to sell for.
The calculation is powered by our Instant Home Value Estimate, which uses current market and property price trends to estimate your home’s value with a 90% accuracy rate.Not available
Price/Sqft$637/sqft
Monthly cost
Open Calculator
Description
This Elegant 2bd 2 bath unit tucked in a tranquil location of Grandview Heights & offering a beautiful private oasis. The open concept design offers lots of natural light, marble & granite island, tons of storage, SS appliances, gas stove. With a warm inviting colour palate, undercounter lighting this inviting unit needs to be seen. You will love the private walk out covered patio to enjoy the morning sun. Bonus office & huge amenity room to rent, Bike room, Fitness room, storage & 1 UG parking with lots of visitor parking. Centrally located near shopping, restaurants, transit, commuter routes and the perfect place to call home. Furniture can be included. Put this one on your list. Come take a look (id:39198)
Property Details
Interior
Features
Exterior
Parking
Garage spaces -
Garage type -
Total parking spaces 1
Condo Details
Amenities
Exercise Centre, Laundry - In Suite, Clubhouse
Inclusions
Property History
 40
40
