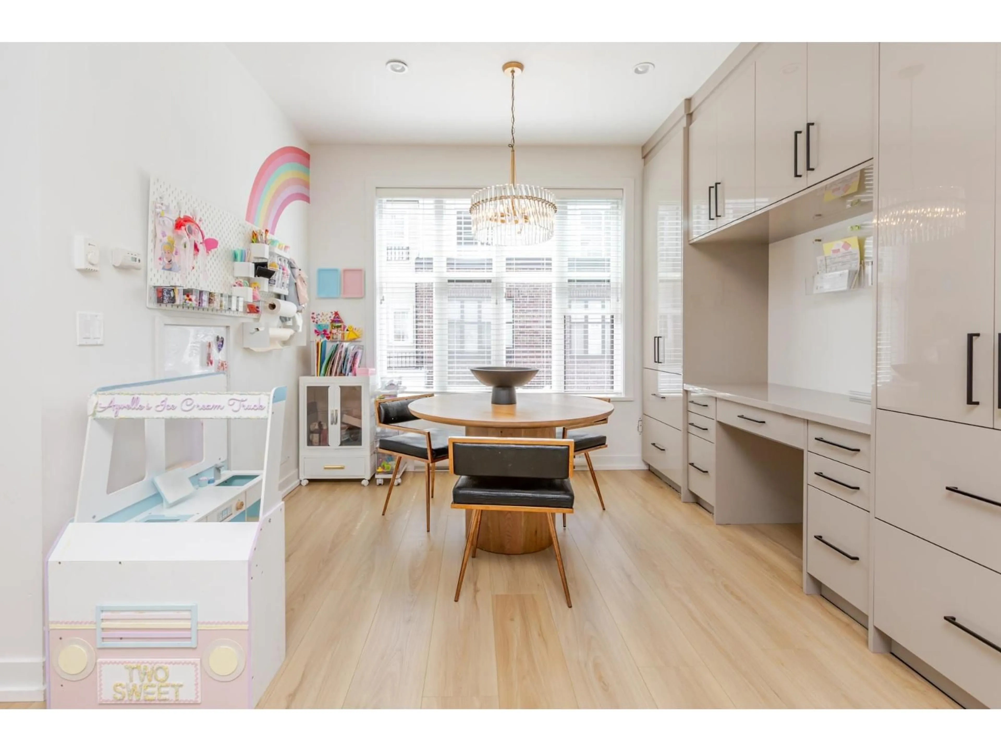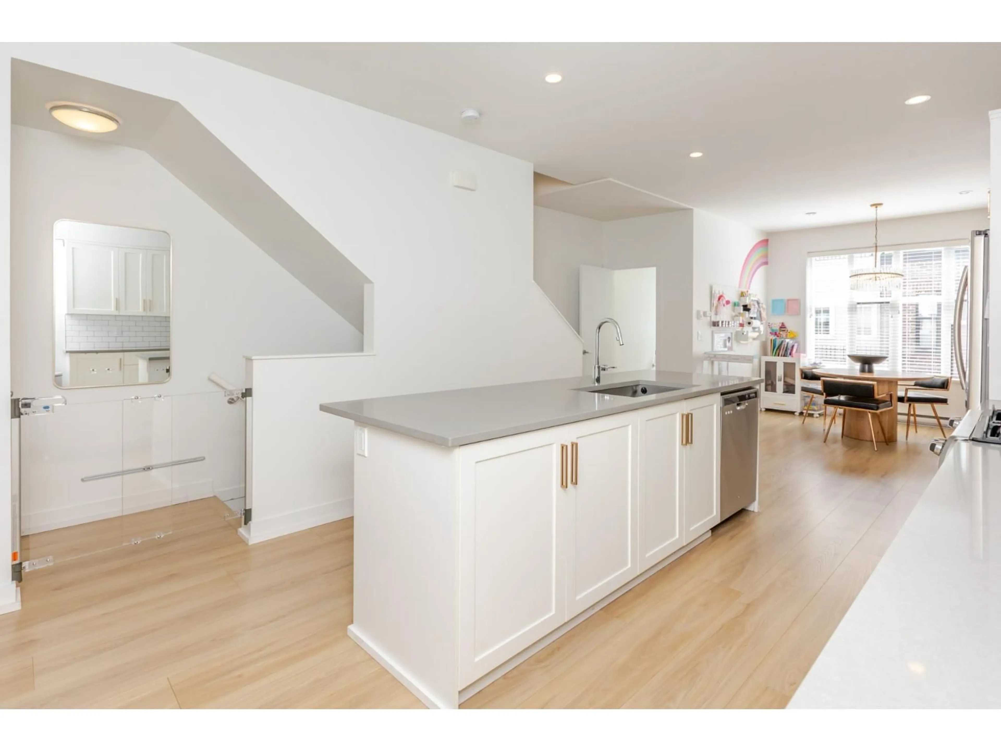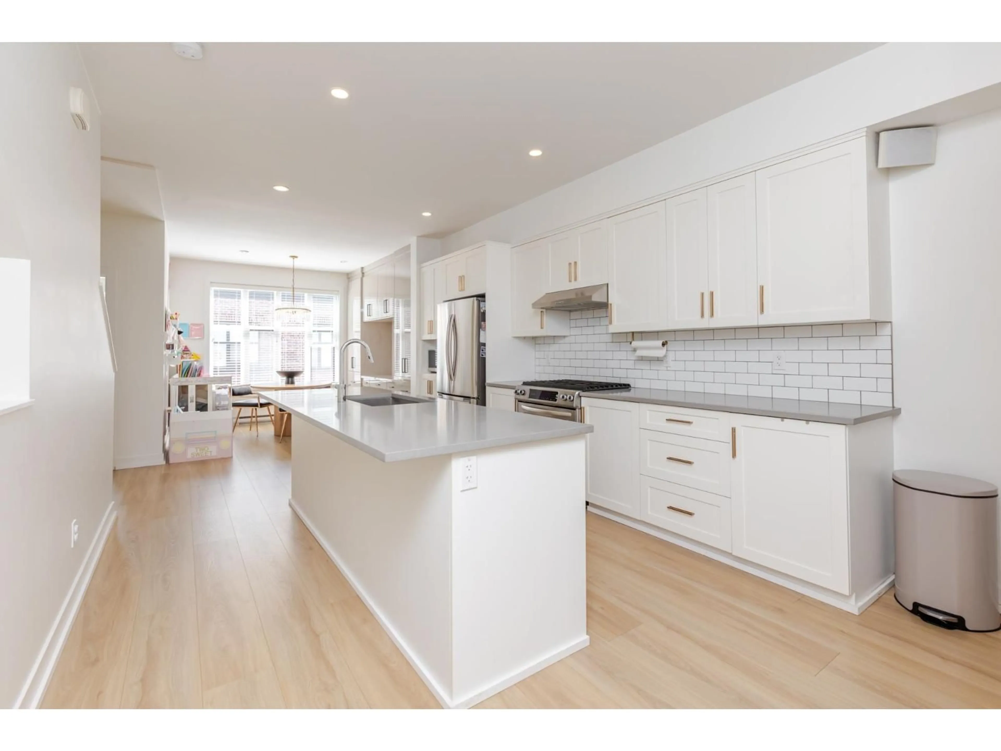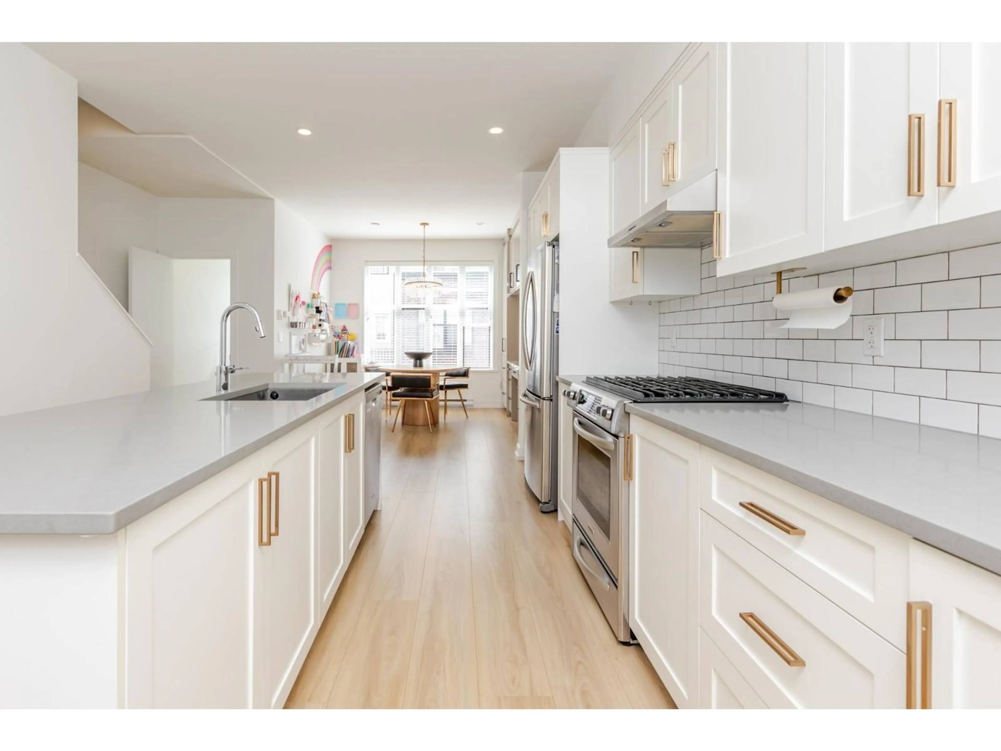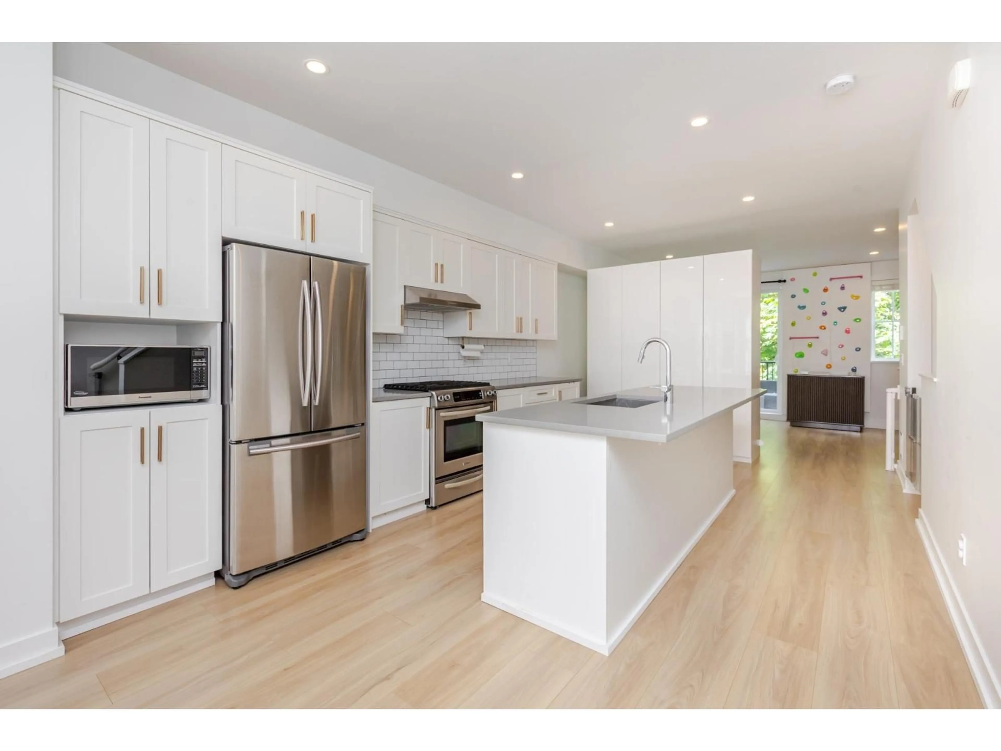11 - 15588 32ND AVENUE, Surrey, British Columbia V3Z0G3
Contact us about this property
Highlights
Estimated valueThis is the price Wahi expects this property to sell for.
The calculation is powered by our Instant Home Value Estimate, which uses current market and property price trends to estimate your home’s value with a 90% accuracy rate.Not available
Price/Sqft$510/sqft
Monthly cost
Open Calculator
Description
Welcome to THE WOODS - an immaculate, move-in-ready residence that blends modern elegance with family comfort. This stunning 3-bedroom, 2-bath + den townhome offers an open-concept main floor with a spacious island, quartz countertops, and premium stainless steel appliances. Custom millwork, new flooring (2024), and a built-in projector screen add both sophistication and comfort, while the expansive rooftop deck is perfect for entertaining.The walk-out den off the tandem garage opens directly onto tranquil greenspace, ideal for a home office, studio, or playroom. Nestled in a family-friendly community, this private yet connected location offers easy access to parks, shops, schools, and Highway 99 - the perfect setting for modern family living. (id:39198)
Property Details
Interior
Features
Exterior
Parking
Garage spaces -
Garage type -
Total parking spaces 2
Condo Details
Amenities
Clubhouse
Inclusions
Property History
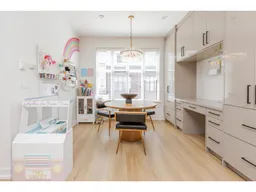 40
40
