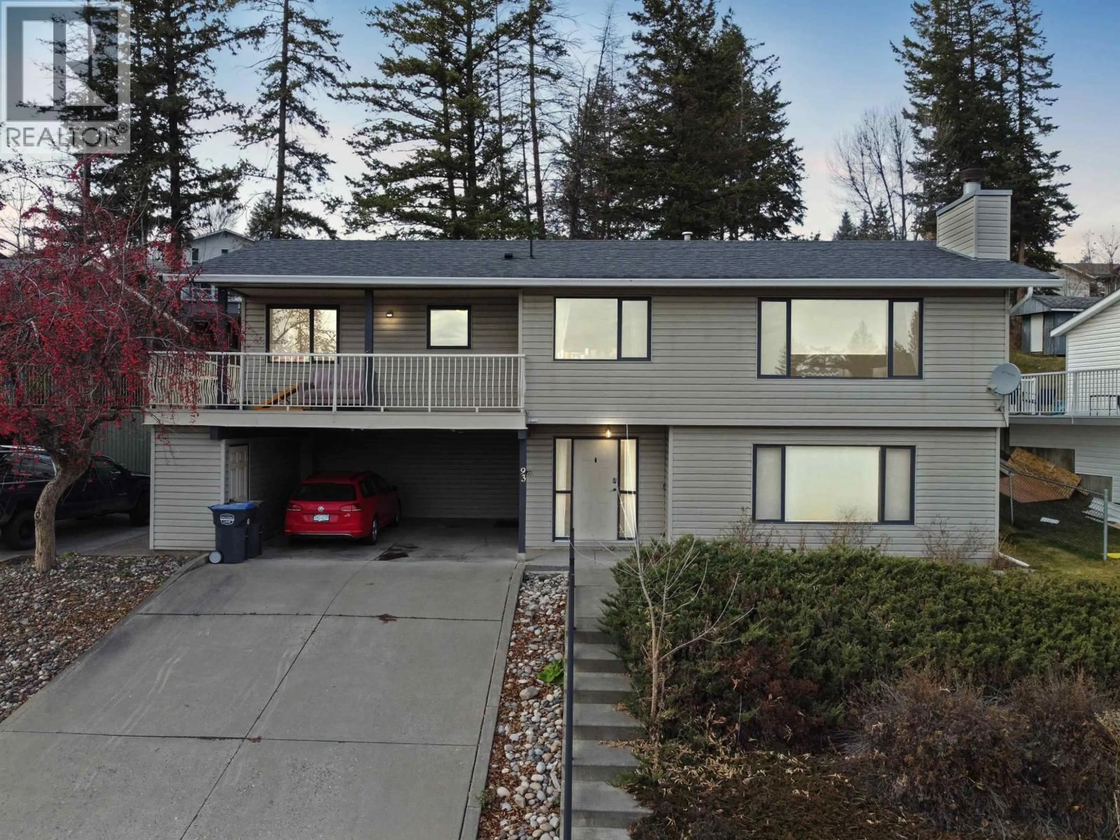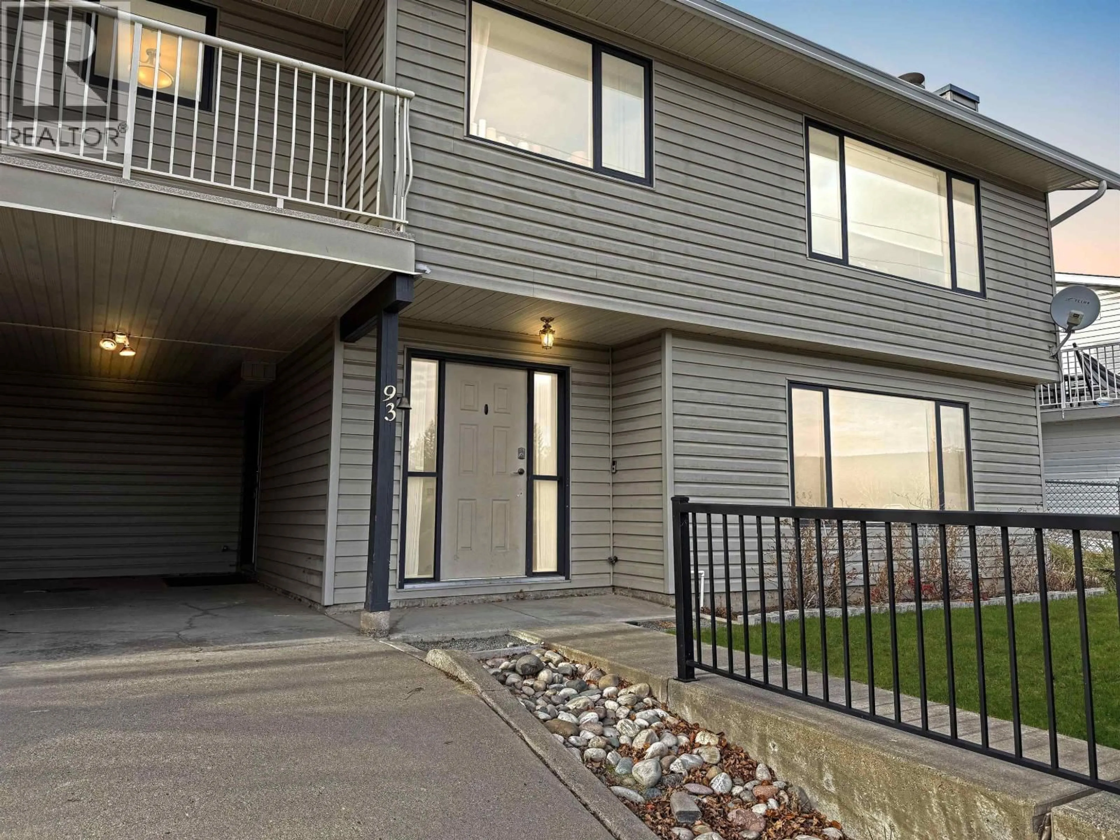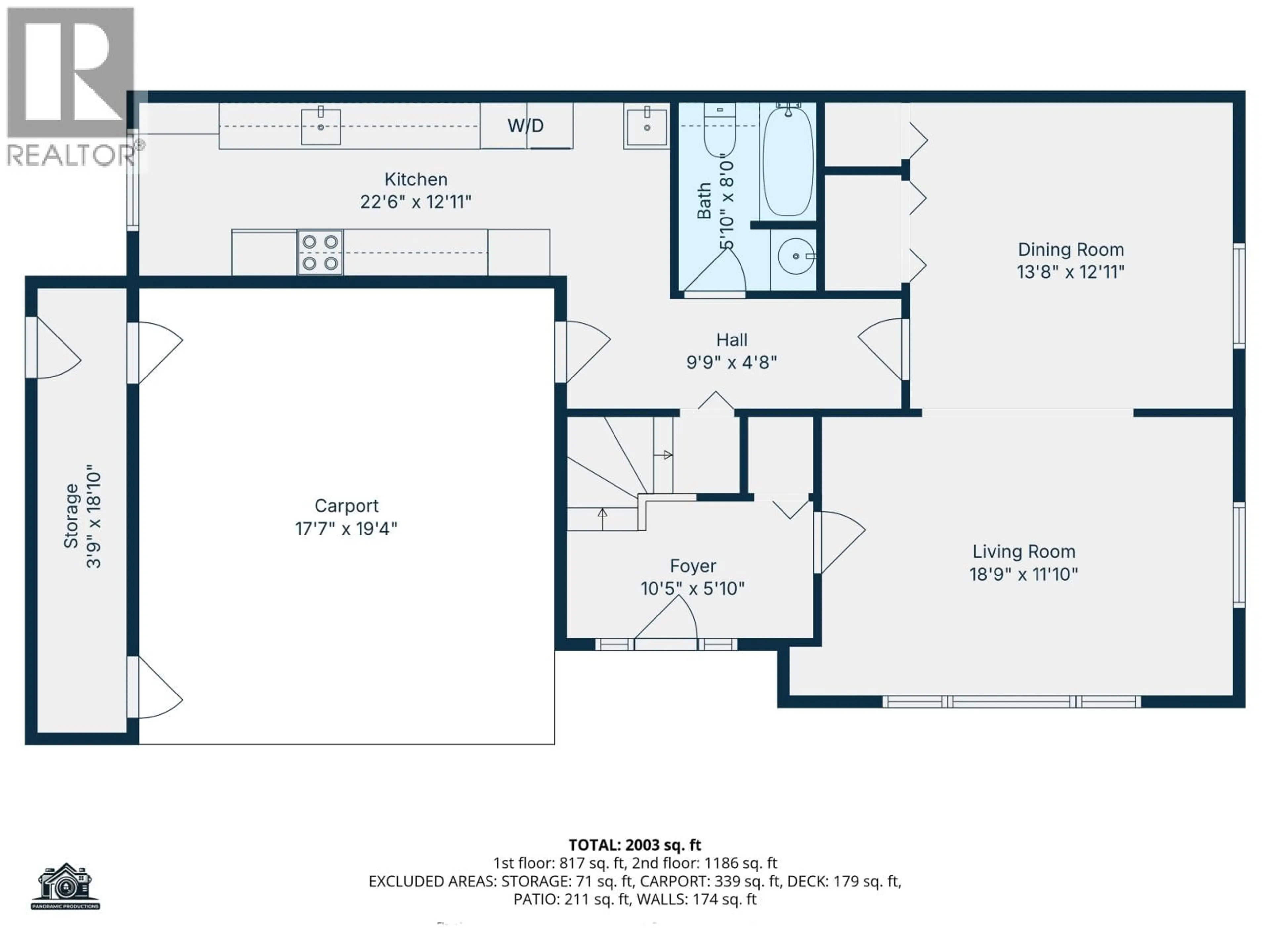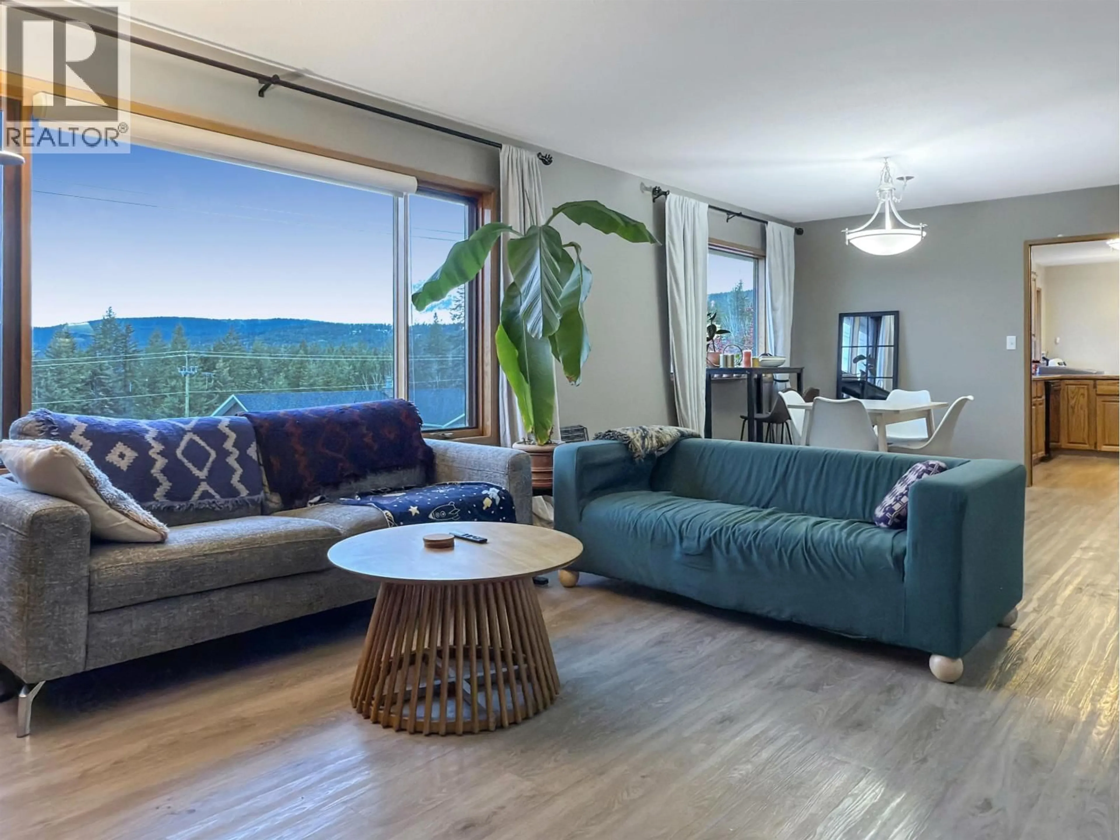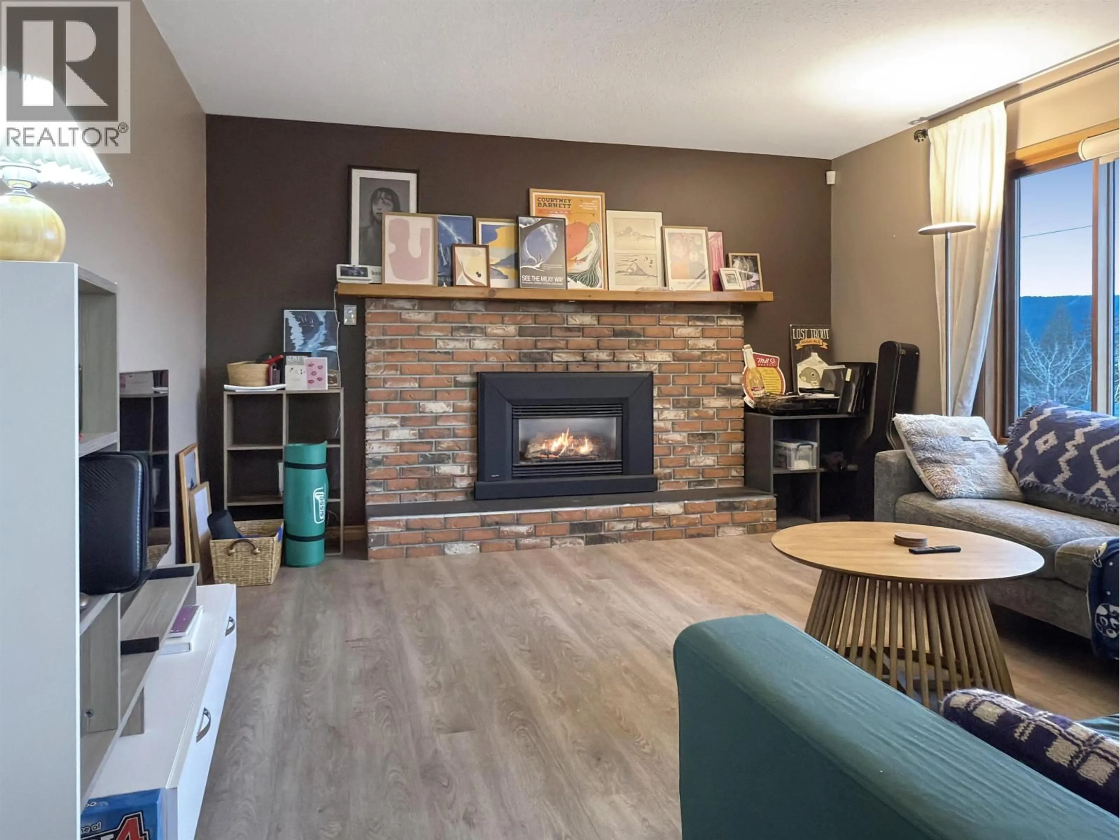93 WESTRIDGE DRIVE, Williams Lake, British Columbia V2G5K3
Contact us about this property
Highlights
Estimated valueThis is the price Wahi expects this property to sell for.
The calculation is powered by our Instant Home Value Estimate, which uses current market and property price trends to estimate your home’s value with a 90% accuracy rate.Not available
Price/Sqft$239/sqft
Monthly cost
Open Calculator
Description
Smart, flexible, and move-in ready—this well-designed family home offers a rare combination of everyday comfort and income potential. The main level features a bright 3-bedroom layout with an inviting living room, dedicated dining space, and a functional kitchen built for daily living. Downstairs, a fully separate and recently updated studio suite adds serious value, complete with its own modern kitchen, full bathroom, durable flooring, and private carport entry—ideal for extended family, guests, or consistent rental income. Outside, enjoy a large fully fenced backyard with space for pets, gardening, or future improvements. A double carport plus additional open parking rounds out this practical, opportunity-driven property. (id:39198)
Property Details
Interior
Features
Main level Floor
Living room
13.2 x 14.6Kitchen
9 x 12Primary Bedroom
12 x 13.3Other
4.4 x 5.6Property History
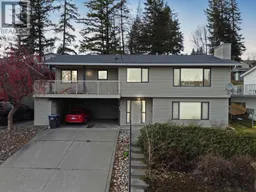 38
38
