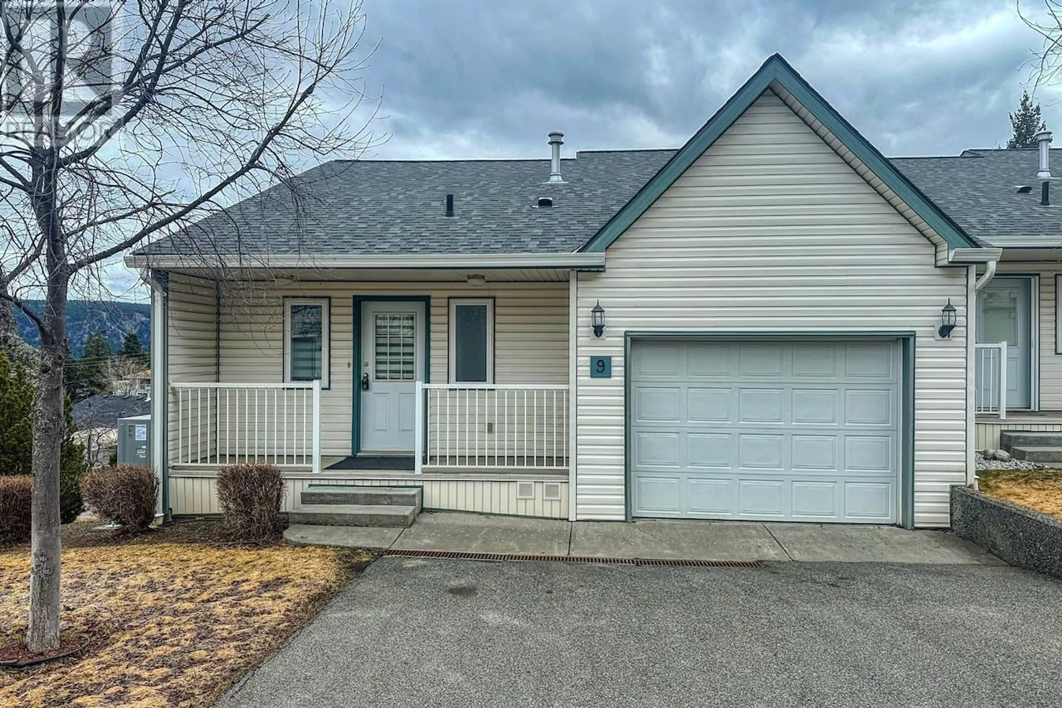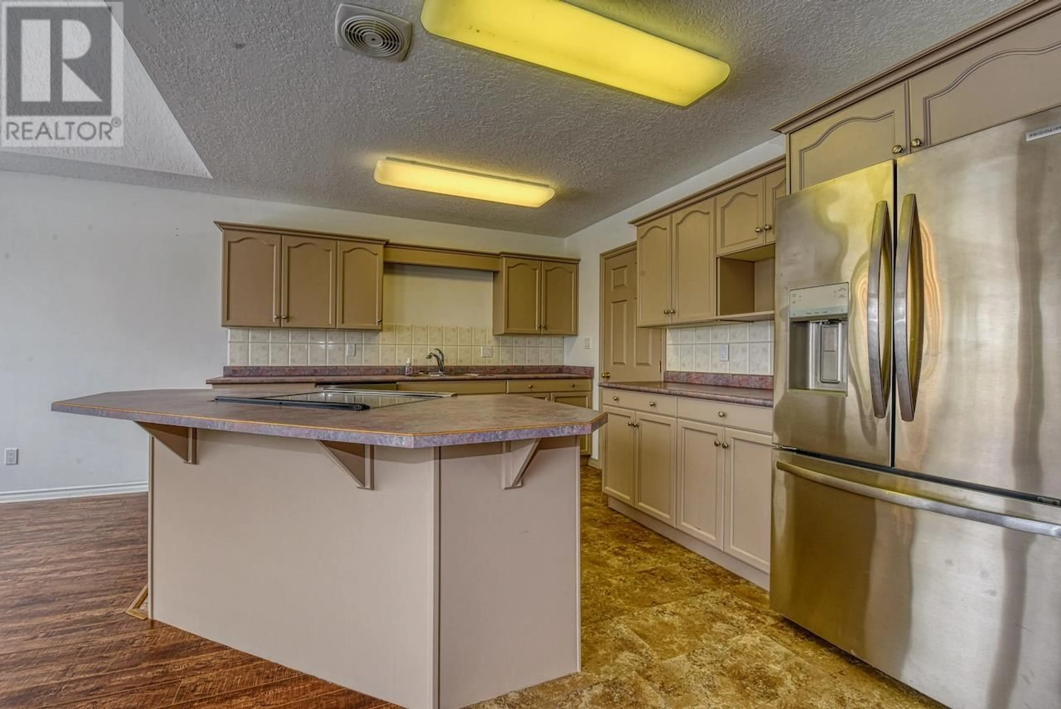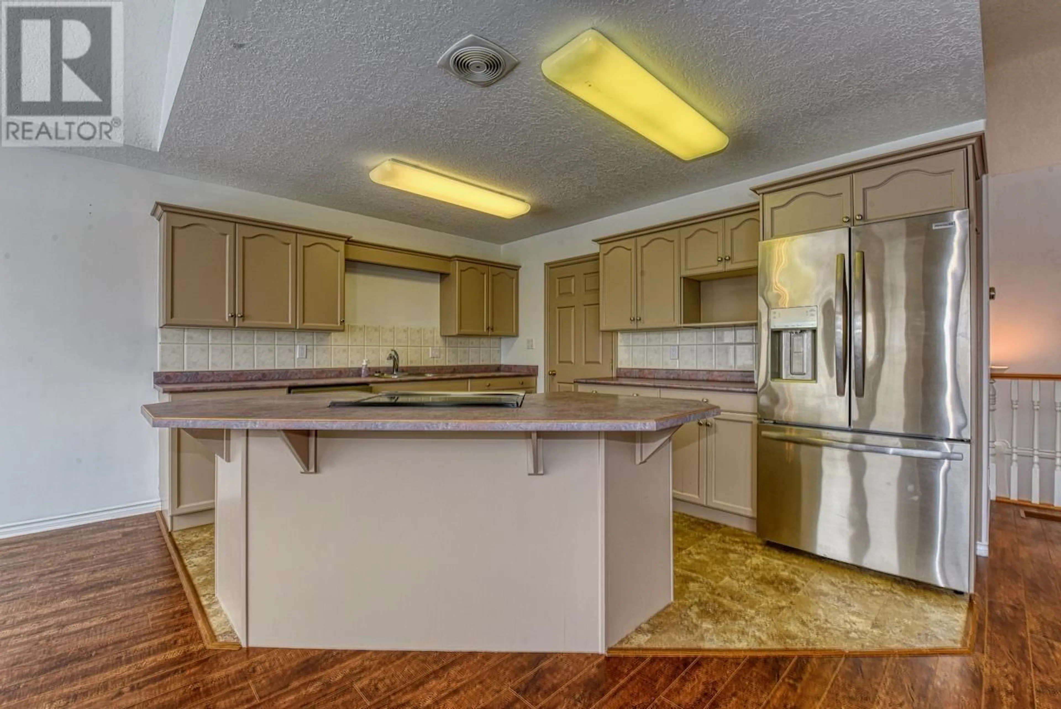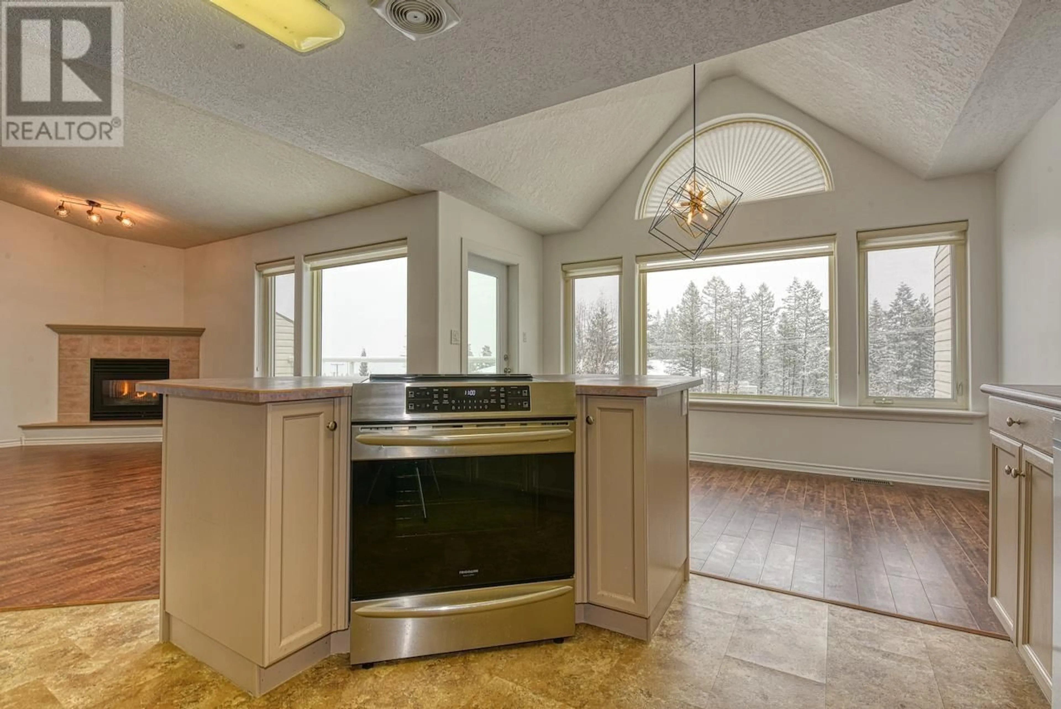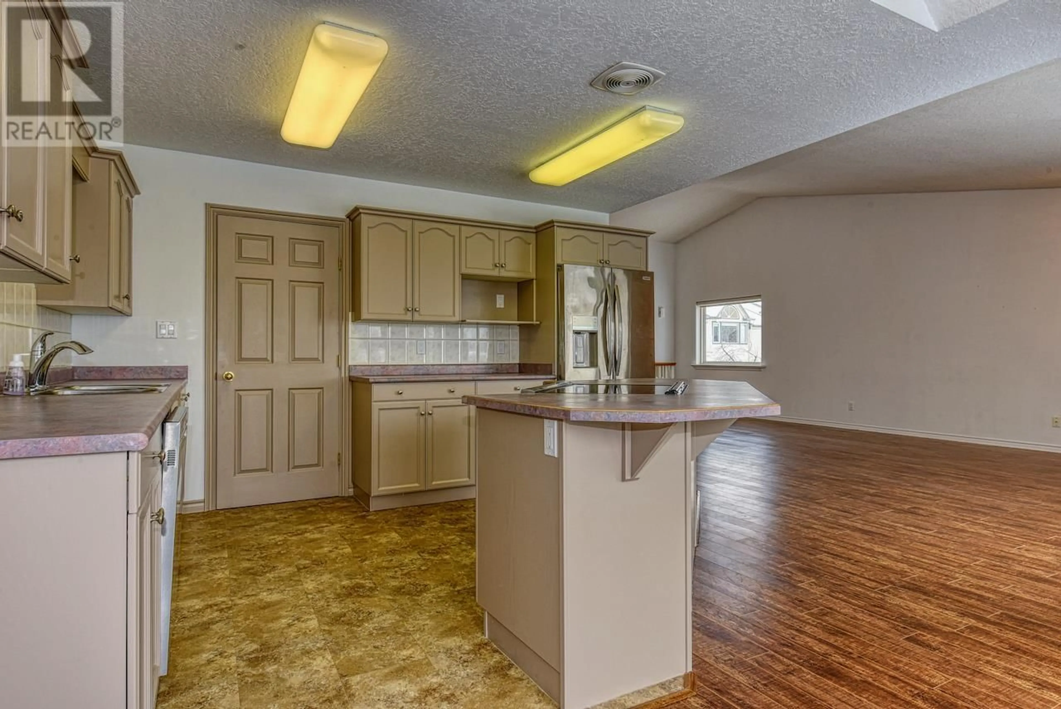9 - 11 EAGLE CRESCENT, Williams Lake, British Columbia V2G4R6
Contact us about this property
Highlights
Estimated valueThis is the price Wahi expects this property to sell for.
The calculation is powered by our Instant Home Value Estimate, which uses current market and property price trends to estimate your home’s value with a 90% accuracy rate.Not available
Price/Sqft$182/sqft
Monthly cost
Open Calculator
Description
Easy, low maintenance living in this boutique 11 unit strata complex. Prime end unit location offers a sense of space & privacy with extra natural light from bonus side windows & high vaulted ceilings. Wonderful open concept floor plan ideal for entertaining with large central island & updated appliances. The single car garage enters into a generous mud room/storage space. 2 baths (+1/2 bath on main) & 2 bedrooms on the lower level with master having walk out access to lovely green space. This is a well-cared for home that’s move in ready for anyone 55+ with no pets! Check it out. (id:39198)
Property Details
Interior
Features
Main level Floor
Foyer
7.3 x 9.5Living room
15 x 17Kitchen
13.6 x 11.4Dining room
7 x 12.1Condo Details
Inclusions
Property History
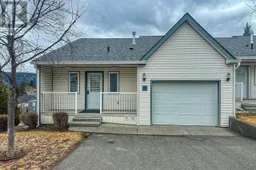 26
26
