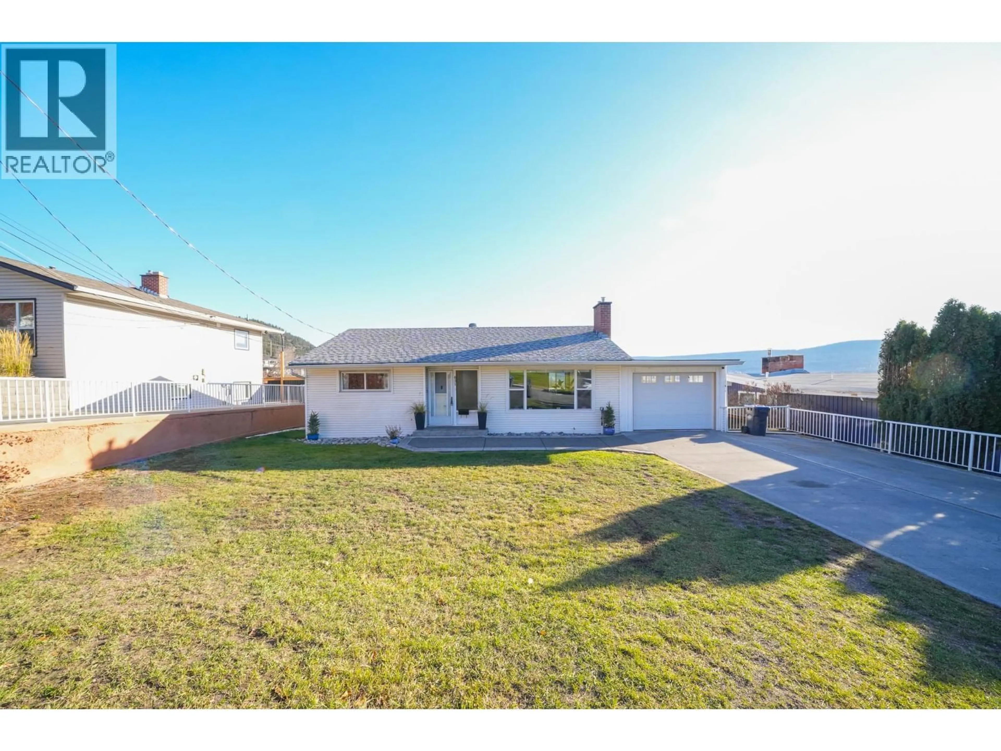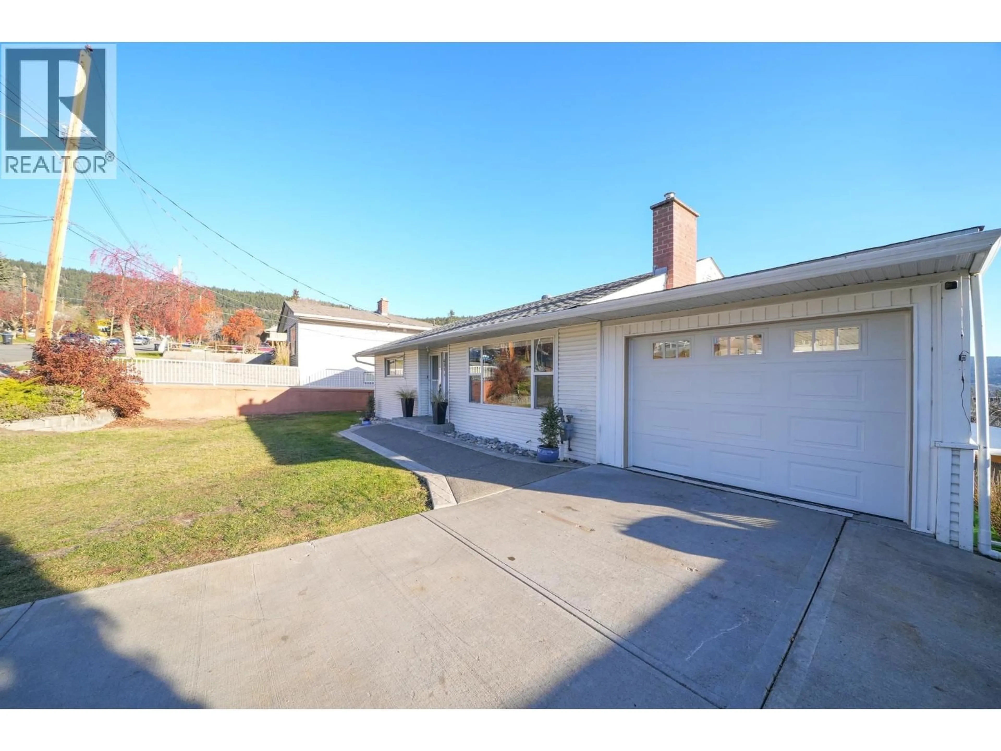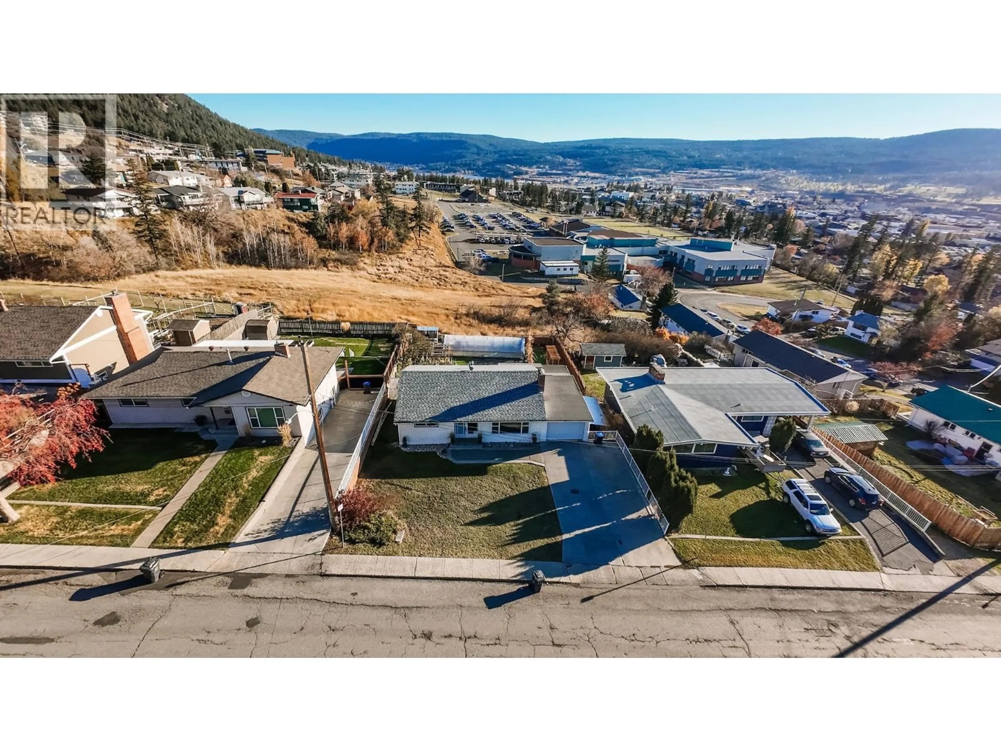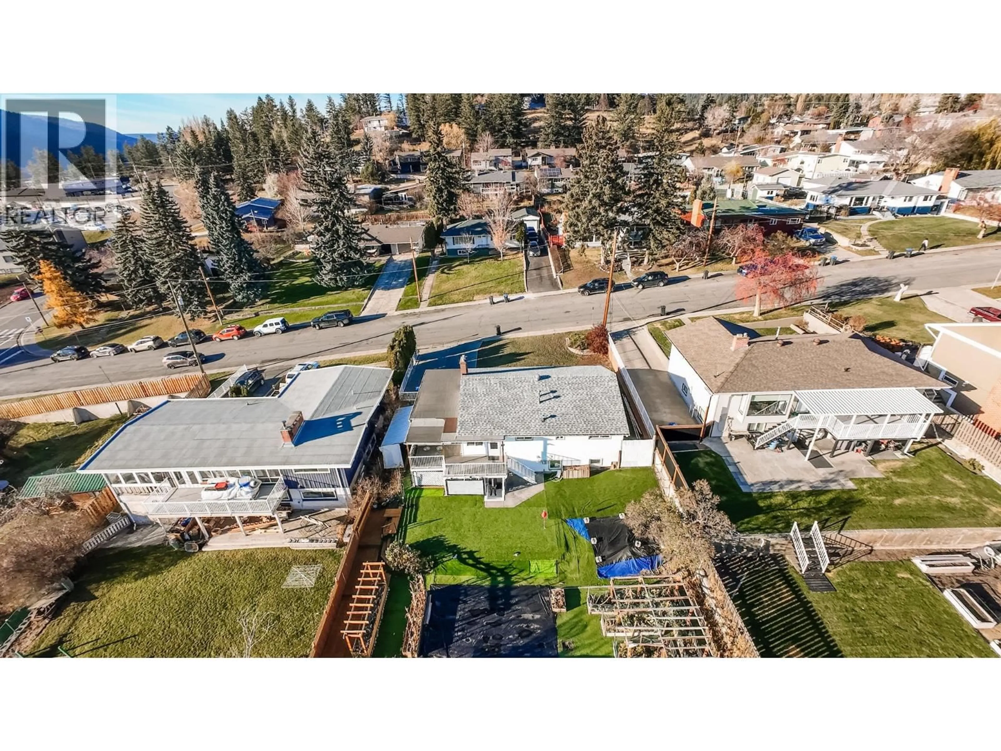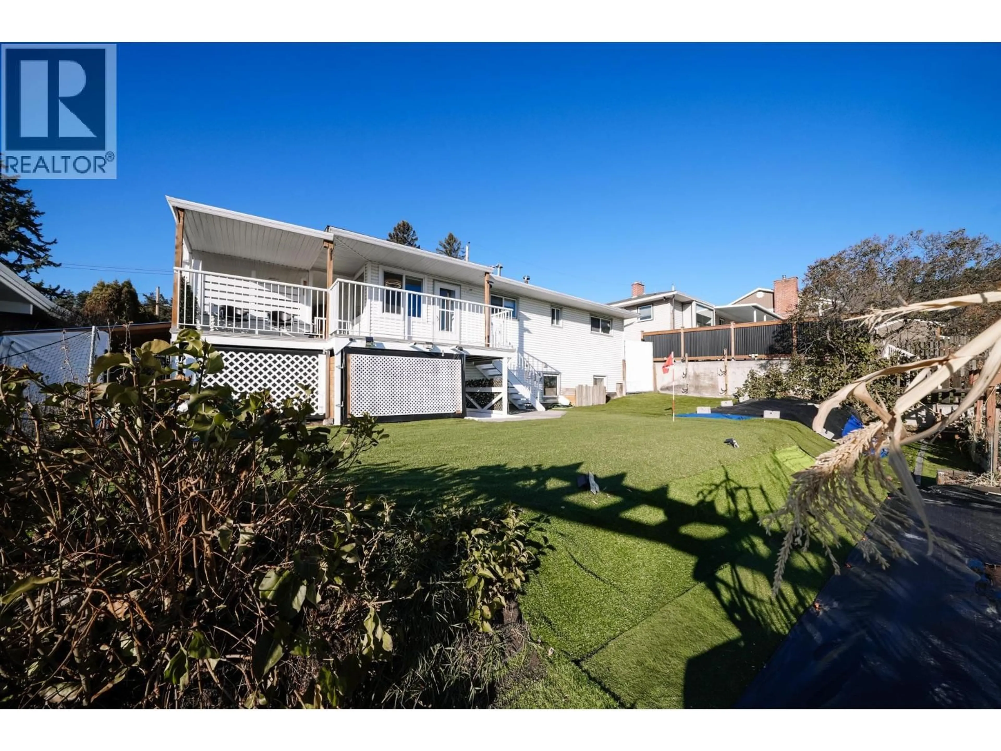631 JOHNSON STREET, Williams Lake, British Columbia V2G1T9
Contact us about this property
Highlights
Estimated valueThis is the price Wahi expects this property to sell for.
The calculation is powered by our Instant Home Value Estimate, which uses current market and property price trends to estimate your home’s value with a 90% accuracy rate.Not available
Price/Sqft$227/sqft
Monthly cost
Open Calculator
Description
HUGE PRICE REDUCTION. BRIGHT bachelor SUITE with separate entry downstairs, in the ideal investment location in Williams Lake. Fall in love with this south-facing property, recently RENOVATED throughout including bathrooms, kitchens, and walk-out access to a spacious deck overlooking your garden with panoramic views! Major upgrades completed in 2024 include all-new plumbing, heat pump, on-demand hot water system and much more. Located just steps from the hospital, parks, all levels of schools and downtown amenities, with turn-key upgrades! Don’t miss out on this one! (id:39198)
Property Details
Interior
Features
Main level Floor
Living room
18.1 x 13.6Dining room
8.9 x 12.1Kitchen
7.5 x 12.1Primary Bedroom
13.1 x 12.9Property History
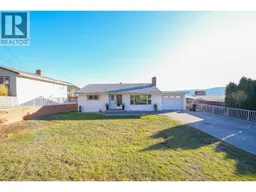 26
26
