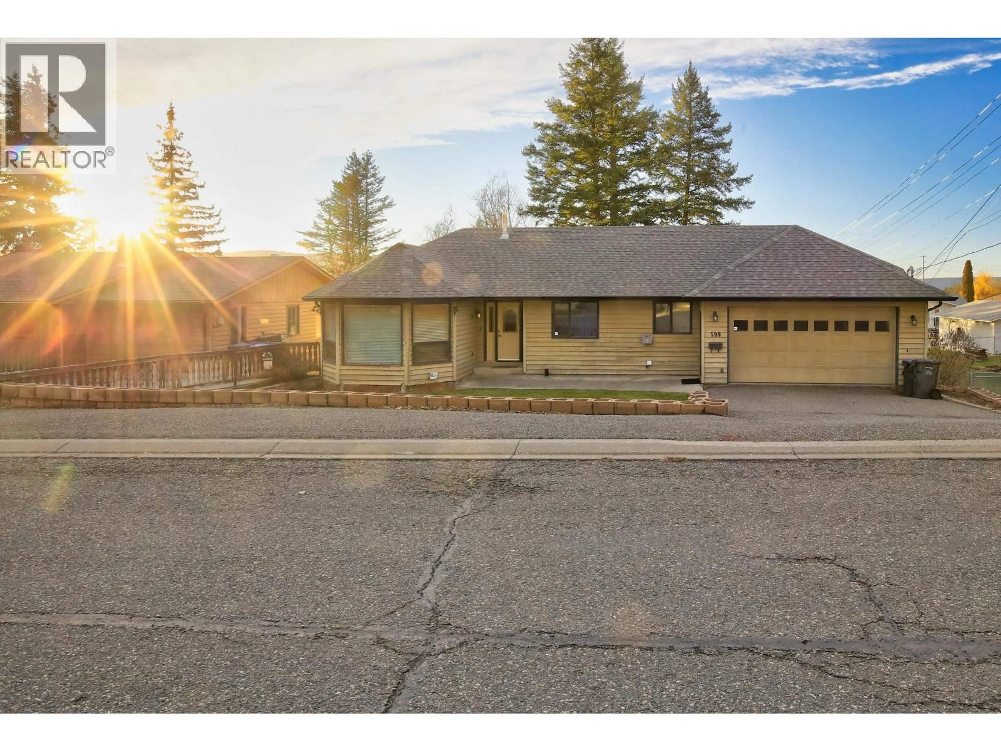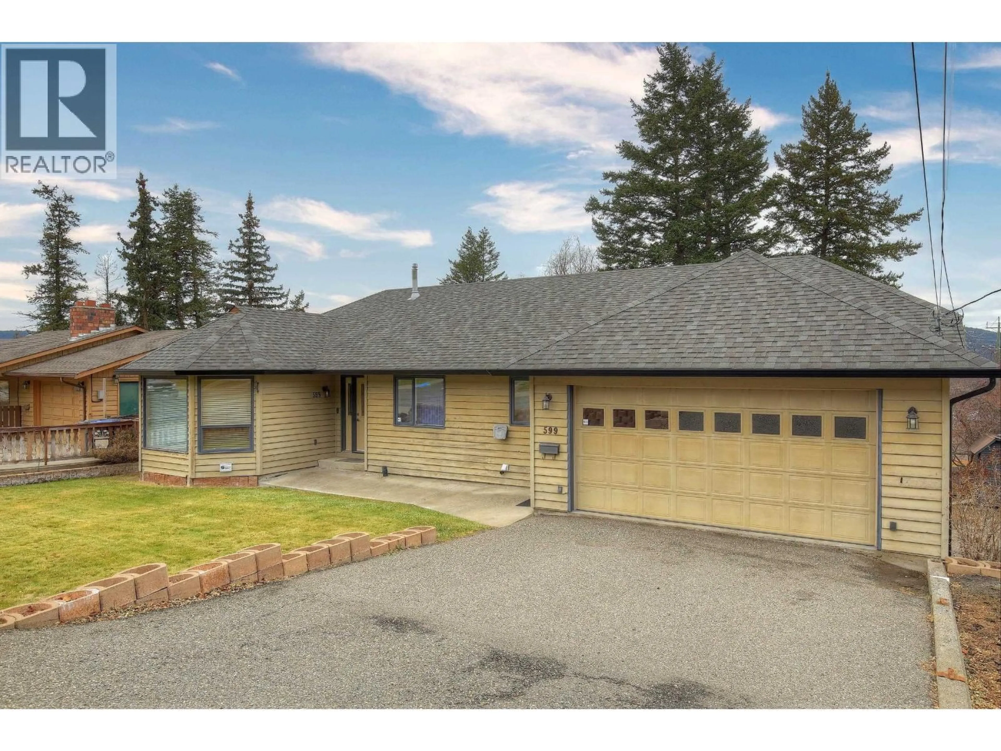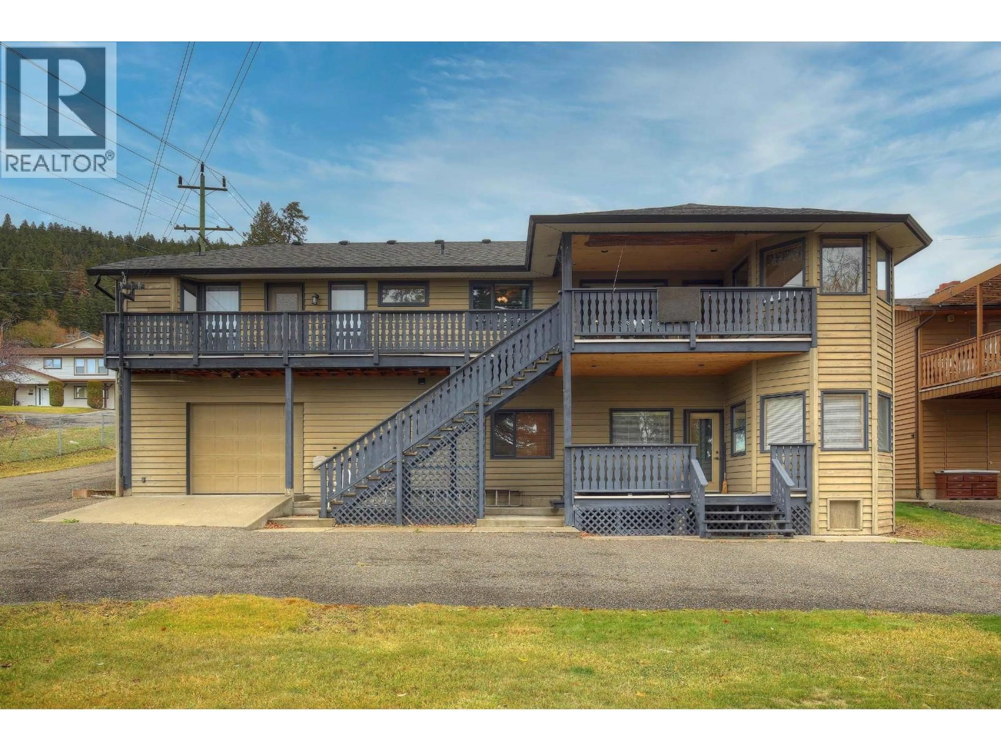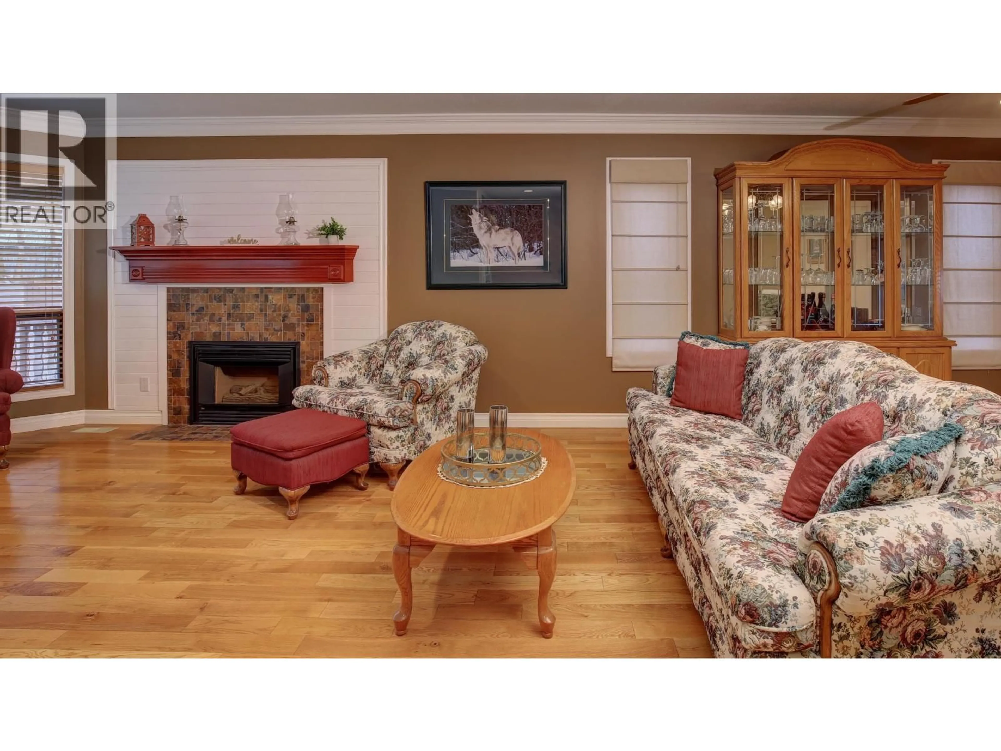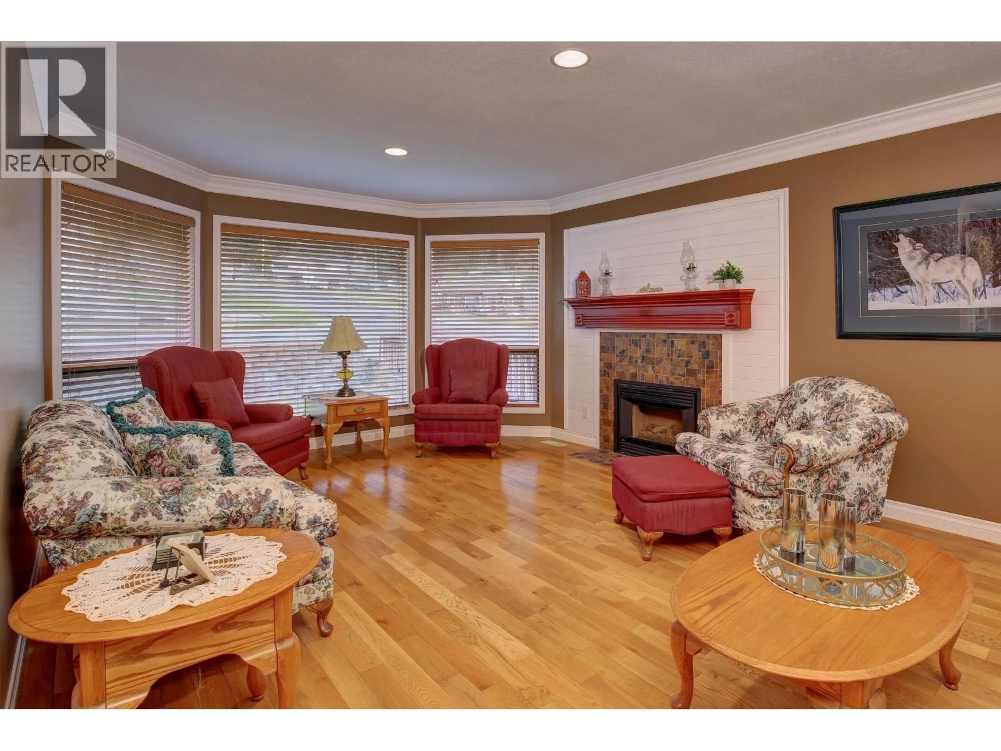599 PEARKES DRIVE, Williams Lake, British Columbia V2G4B1
Contact us about this property
Highlights
Estimated valueThis is the price Wahi expects this property to sell for.
The calculation is powered by our Instant Home Value Estimate, which uses current market and property price trends to estimate your home’s value with a 90% accuracy rate.Not available
Price/Sqft$237/sqft
Monthly cost
Open Calculator
Description
Quality home on a quiet cul-de-sac in central Williams Lake! This solid family home on 0.28ac offers 5 spacious bedrooms, 3 full baths, living/dining/family rooms on main & rec room in daylight basement. Features beautiful mountain views, hardwood floors, 2 fireplaces, level yards, covered deck, energy-efficient hot tub, suite-potential, in-ground irrigation, wired in security system and exceptional parking capacity for vehicles & toys (double garage, additional garage/shop below, open parking on asphalt on curbside, driveway & fenced backyard). Tons of valuable updates: 2025: Poly-b replaced by PEX. 2024: Furnace, water softener, security system & sump pump. 2022: HWT. 2020: Central A/C & gutters. 2019: Roof. Shops, schools, hospital and other town amenities are within a short drive. Fox Mountain trail network is a dream for outdoor enthusiasts! (id:39198)
Property Details
Interior
Features
Main level Floor
Living room
12.1 x 19.1Dining room
12.1 x 7.8Kitchen
13 x 13Dining nook
8.1 x 8.1Property History
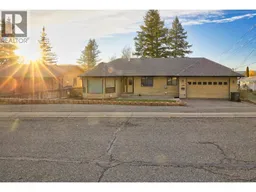 37
37
