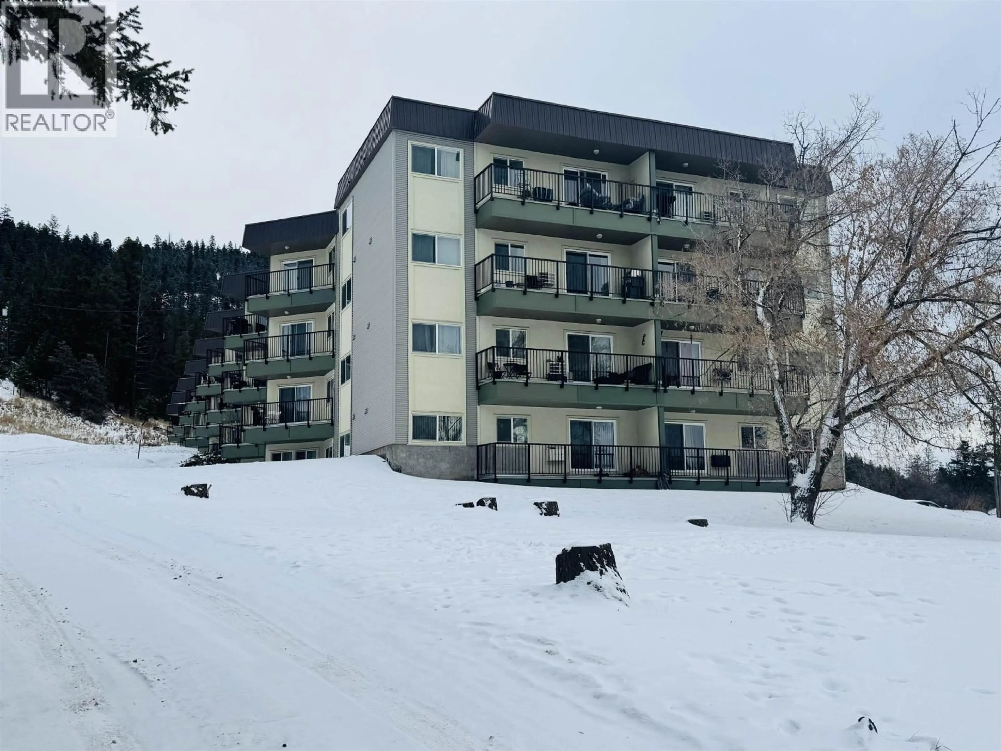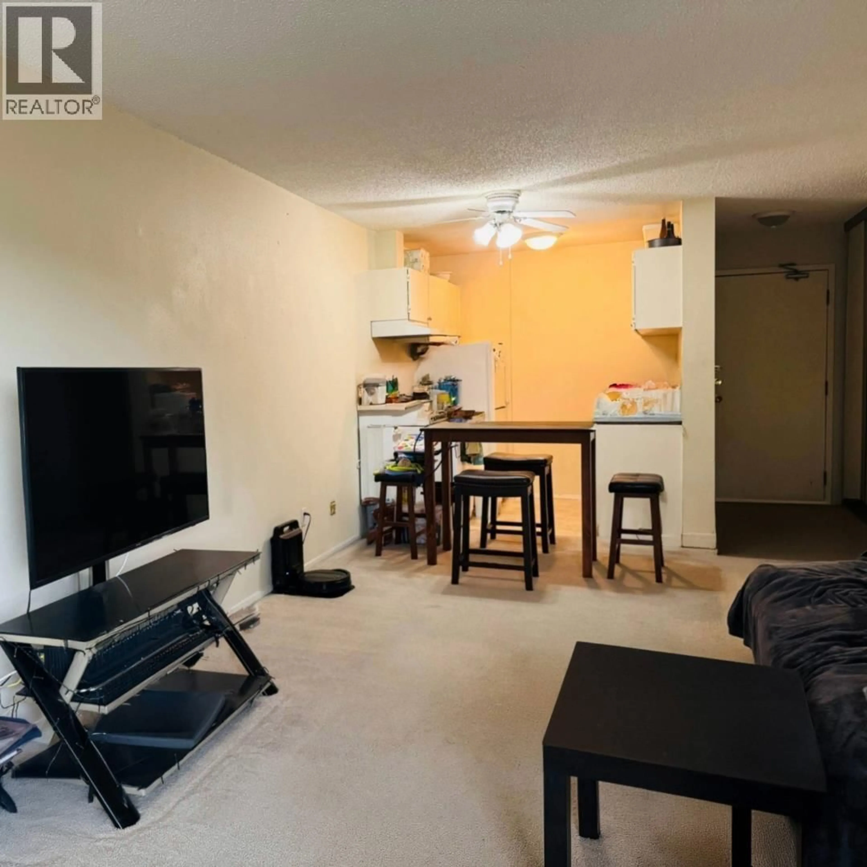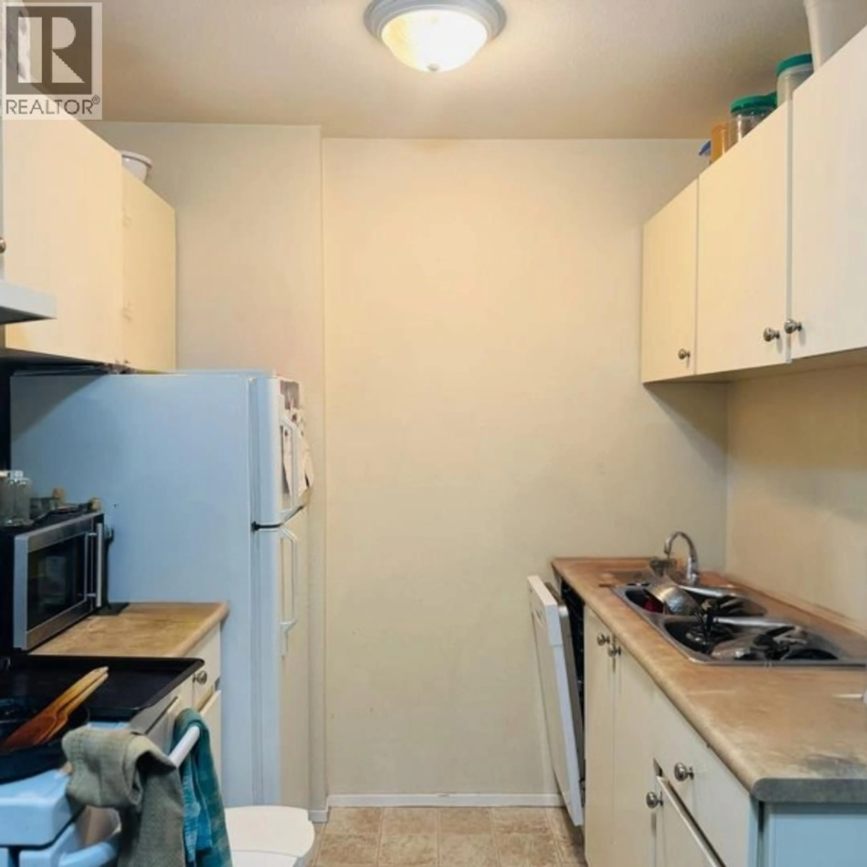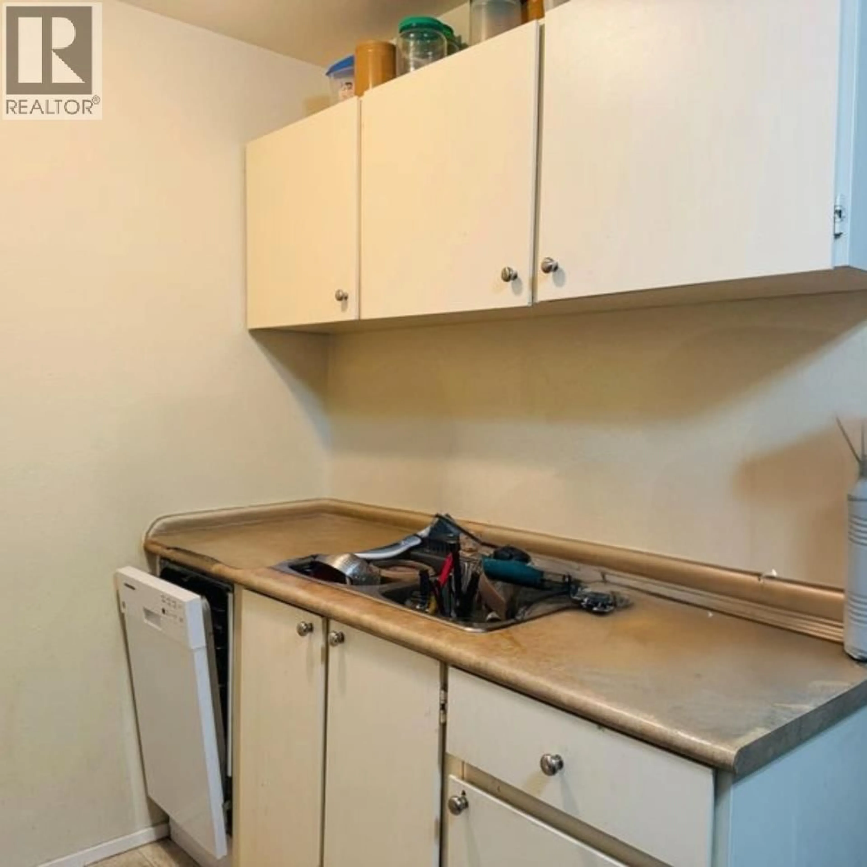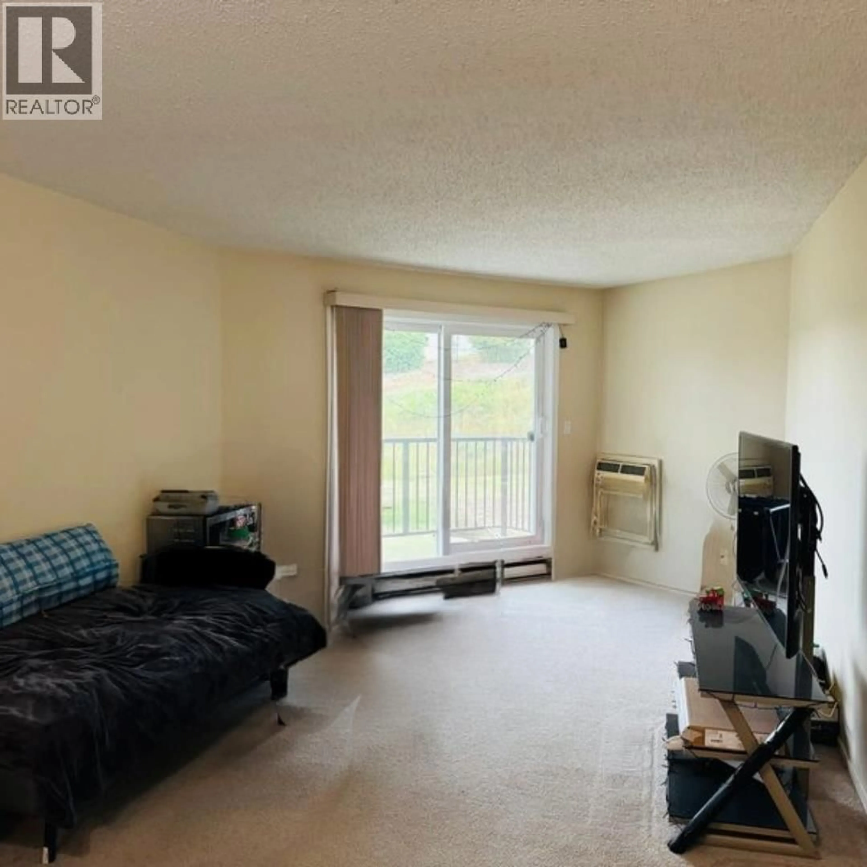311 - 282 BROADWAY AVENUE, Williams Lake, British Columbia V2G4J8
Contact us about this property
Highlights
Estimated valueThis is the price Wahi expects this property to sell for.
The calculation is powered by our Instant Home Value Estimate, which uses current market and property price trends to estimate your home’s value with a 90% accuracy rate.Not available
Price/Sqft$172/sqft
Monthly cost
Open Calculator
Description
Charming one-bedroom, one-bathroom CONDO, located in TERRA VISTA! This well-maintained unit is located on the quiet side of the first building, offering peaceful living with the convenience of walking distance to the city bus route. Situated on the third floor, this unit features a private balcony, perfect for enjoying morning coffee or evening relaxation. Stay comfy throughout the summer with the built in air conditioner. The quaint kitchen is functional with a fridge, stove, dishwasher and there's a good-sized in house storage room for added storage needs. Community laundry is on the main floor along with an on-site property manager which ensures a well-cared-for property. (id:39198)
Property Details
Interior
Features
Main level Floor
Primary Bedroom
13.5 x 9.2Storage
4.9 x 4.1Kitchen
7.6 x 6Living room
16.2 x 11.9Condo Details
Inclusions
Property History
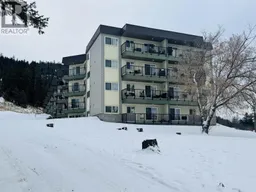 8
8
