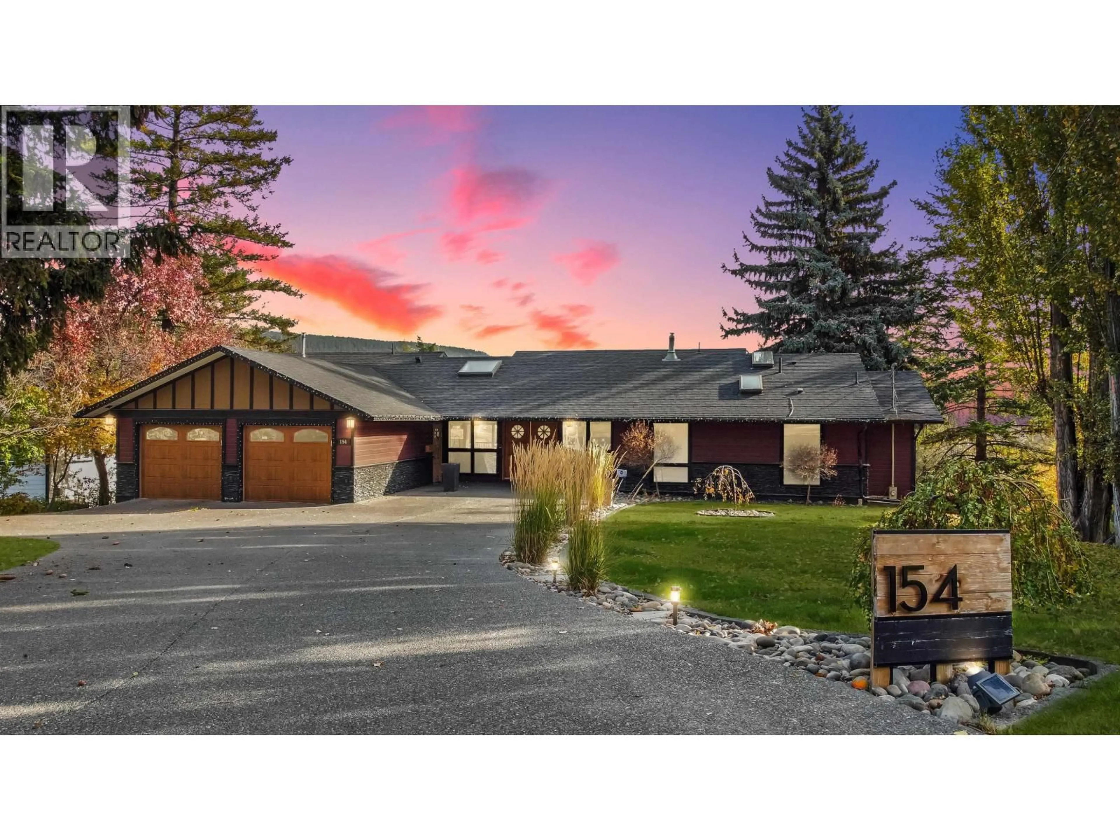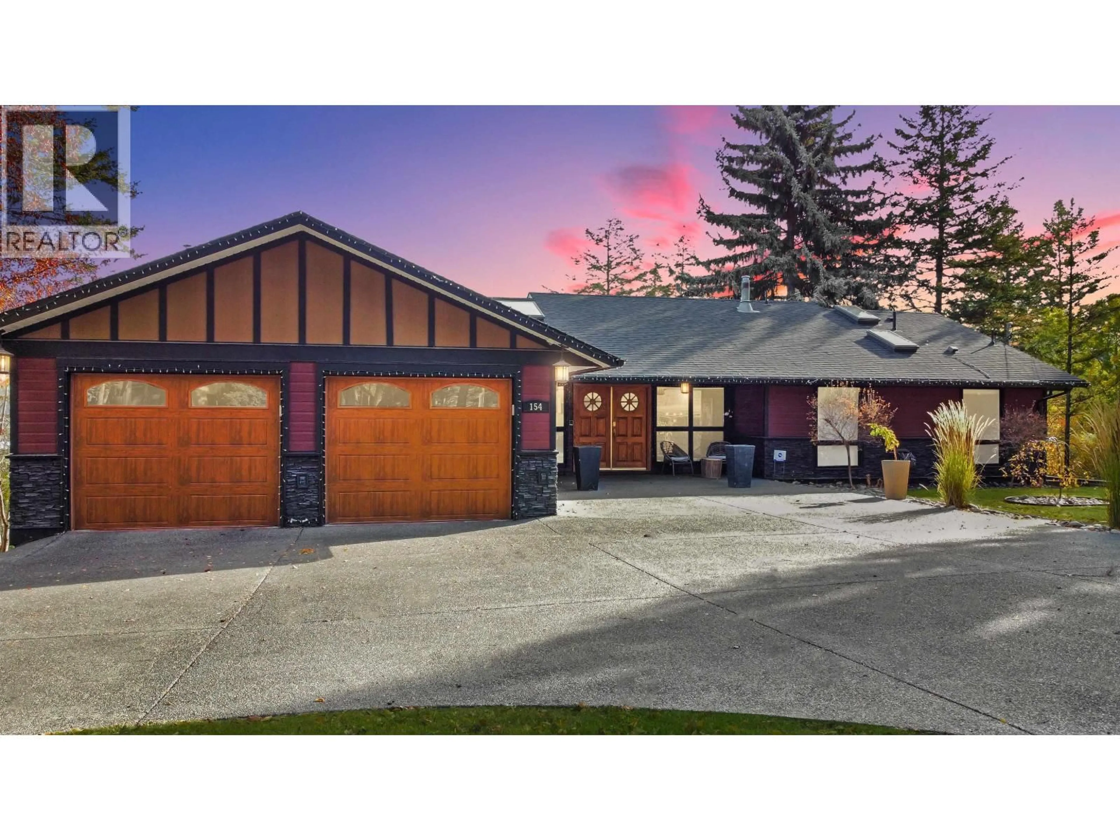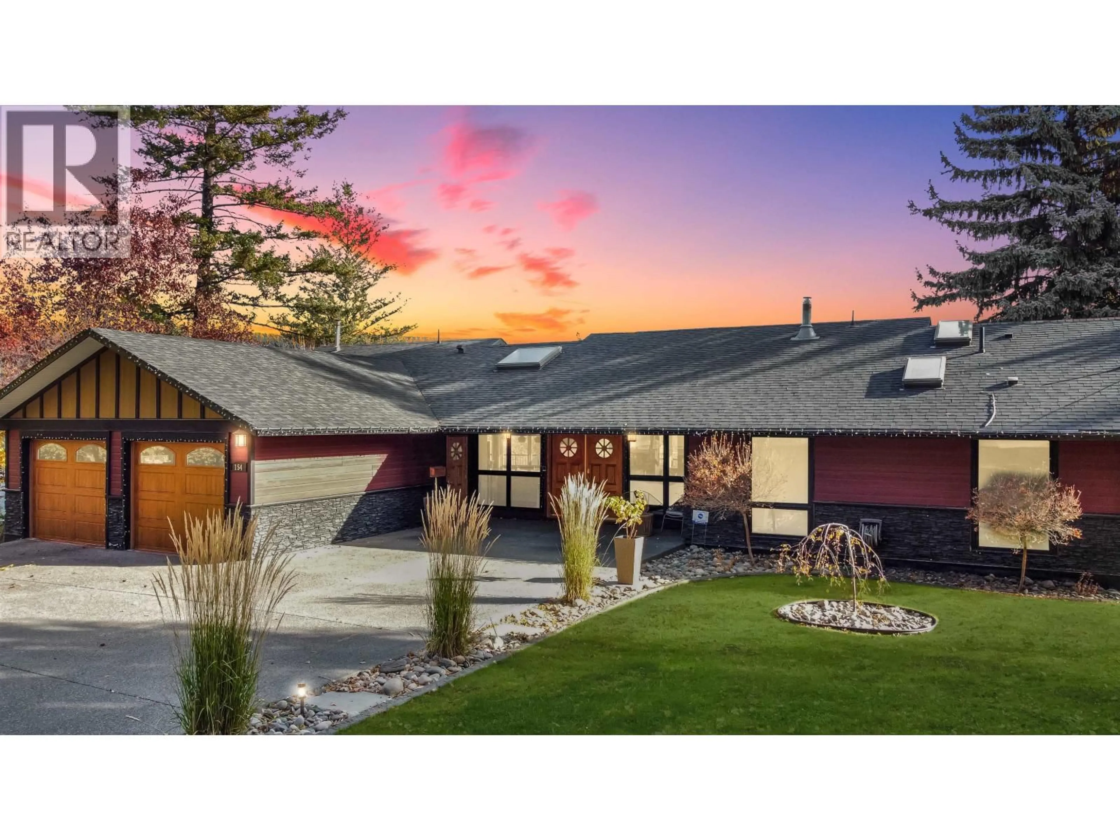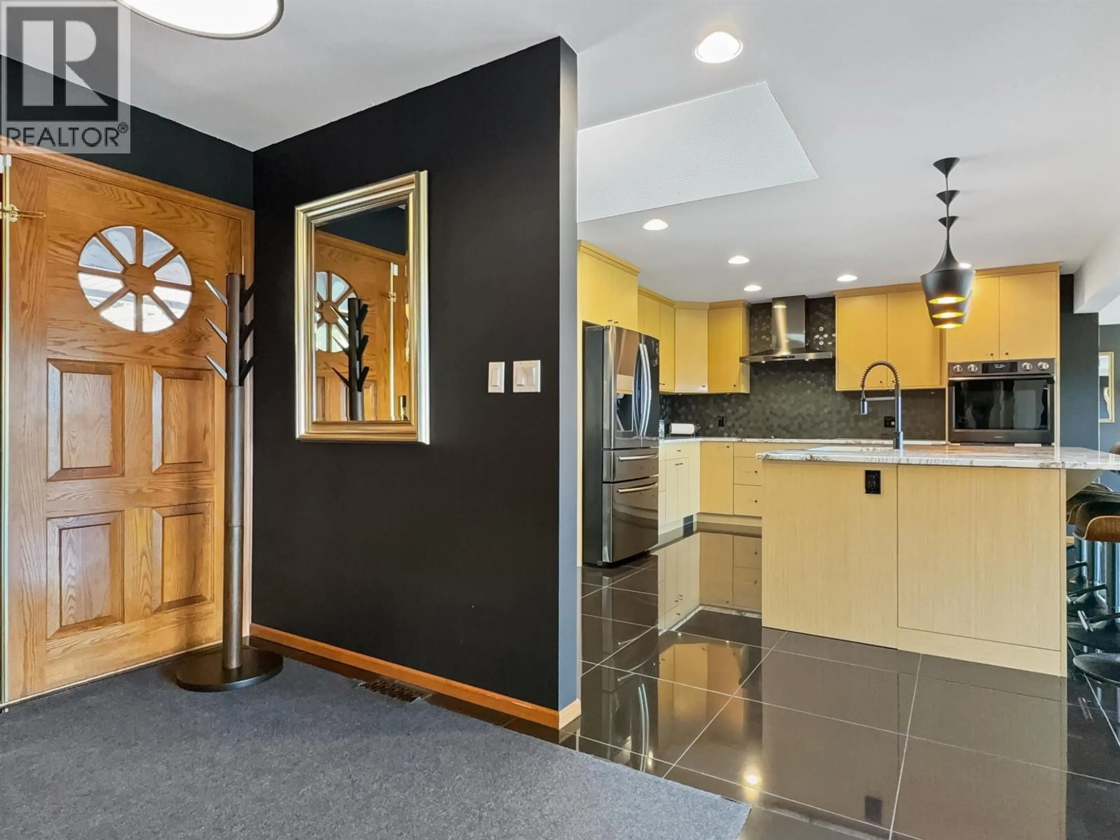154 COUNTRY CLUB BOULEVARD, Williams Lake, British Columbia V2G3T2
Contact us about this property
Highlights
Estimated valueThis is the price Wahi expects this property to sell for.
The calculation is powered by our Instant Home Value Estimate, which uses current market and property price trends to estimate your home’s value with a 90% accuracy rate.Not available
Price/Sqft$267/sqft
Monthly cost
Open Calculator
Description
Tucked along the 4th fairway of the WL Golf Club, this architectural gem offers sweeping lake and city views from nearly every room. The chef’s kitchen is a true showpiece with custom cabinetry, premium appliances, and a statement granite island anchoring the open-concept living and dining space. The primary retreat features a spa-inspired ensuite with double vanity, deep soaker tub, and walk-in closet. Downstairs is an entertainer’s dream with a custom wet bar, home gym, sauna, and oversized recreation room with dual sliding doors to the outdoors. Three tiers of deck space provide room to relax in the hot tub, gather around the firepit, or dine alfresco, all framed by meticulous landscaping. A double garage plus a dedicated golf cart garage complete this exceptional property. (id:39198)
Property Details
Interior
Features
Main level Floor
Kitchen
15.4 x 13.4Eating area
18 x 14Living room
25.6 x 14Primary Bedroom
18.1 x 13.1Property History
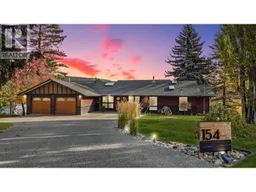 39
39
