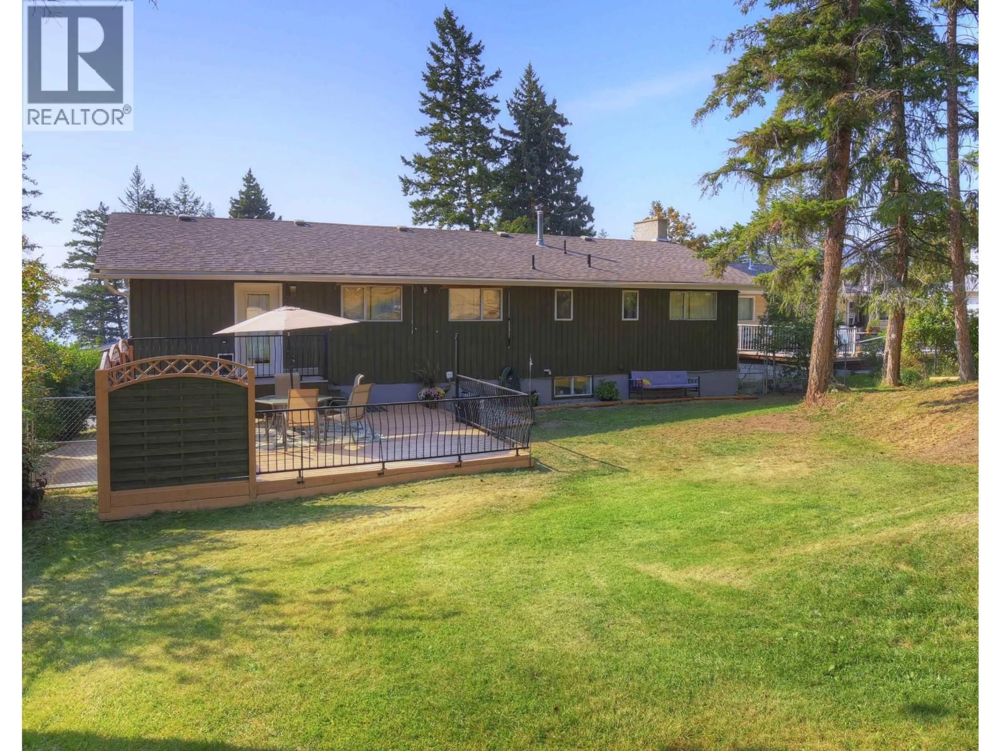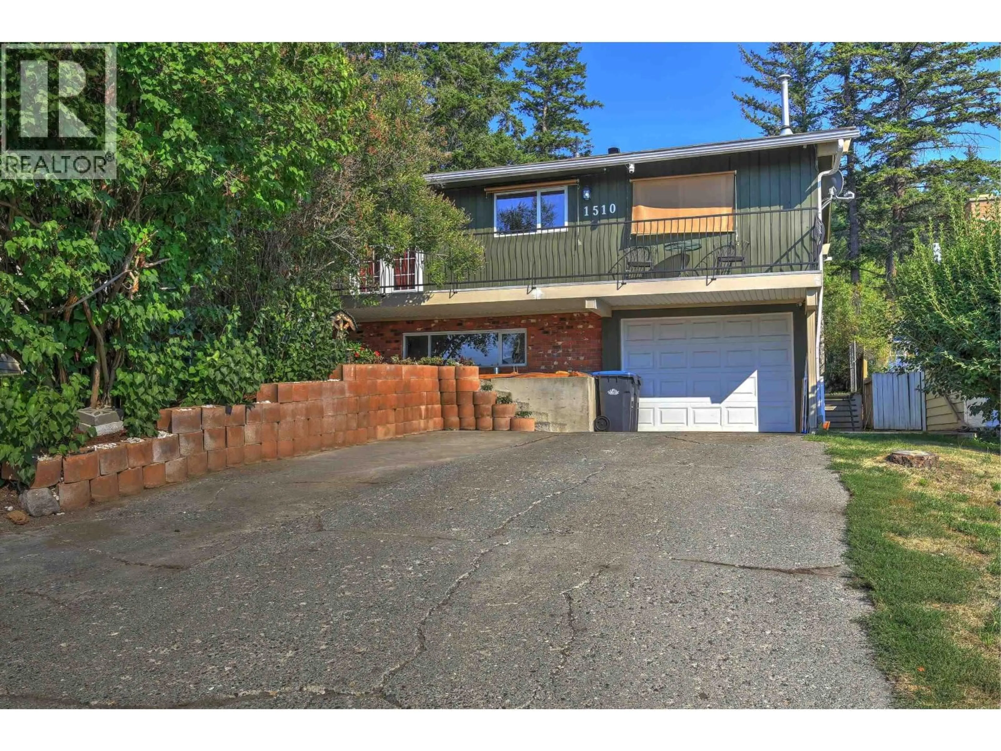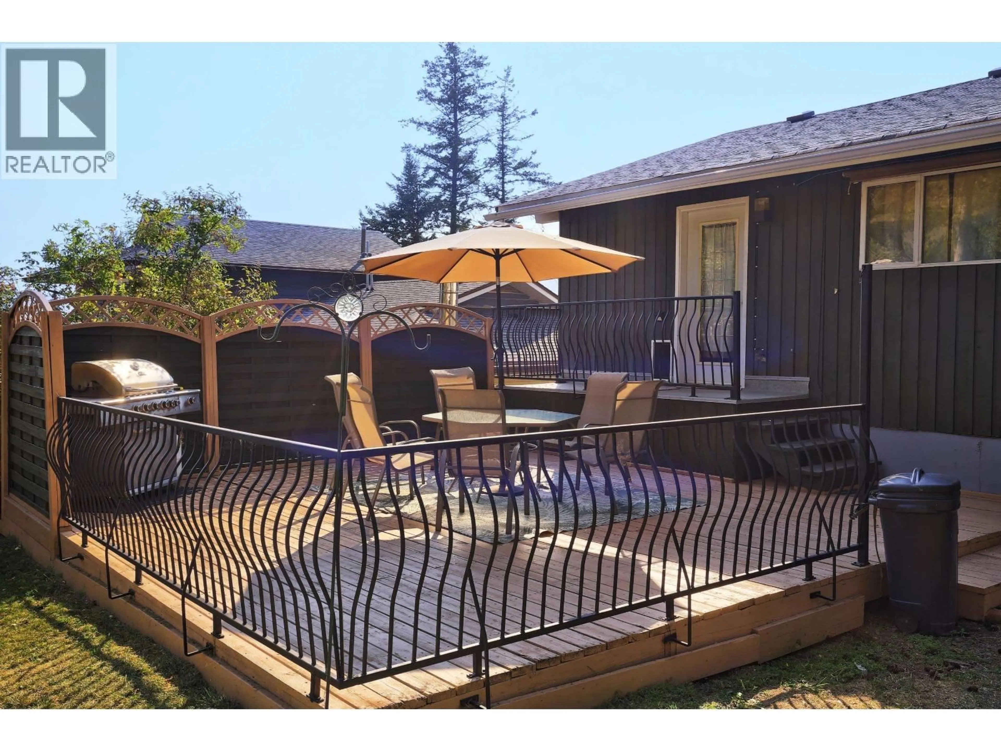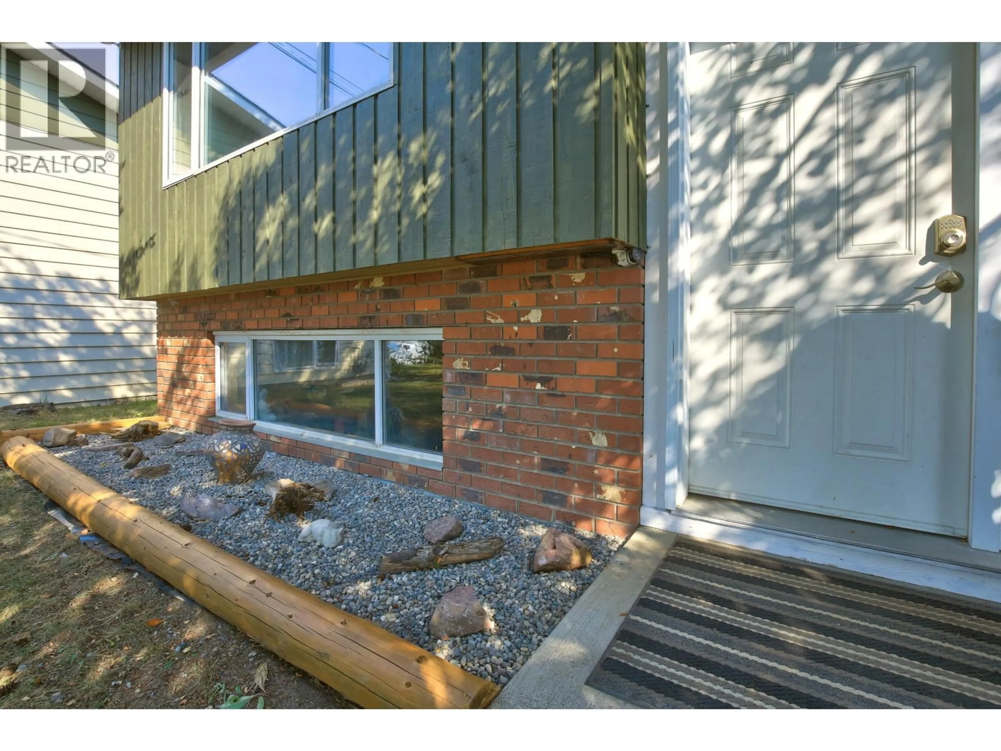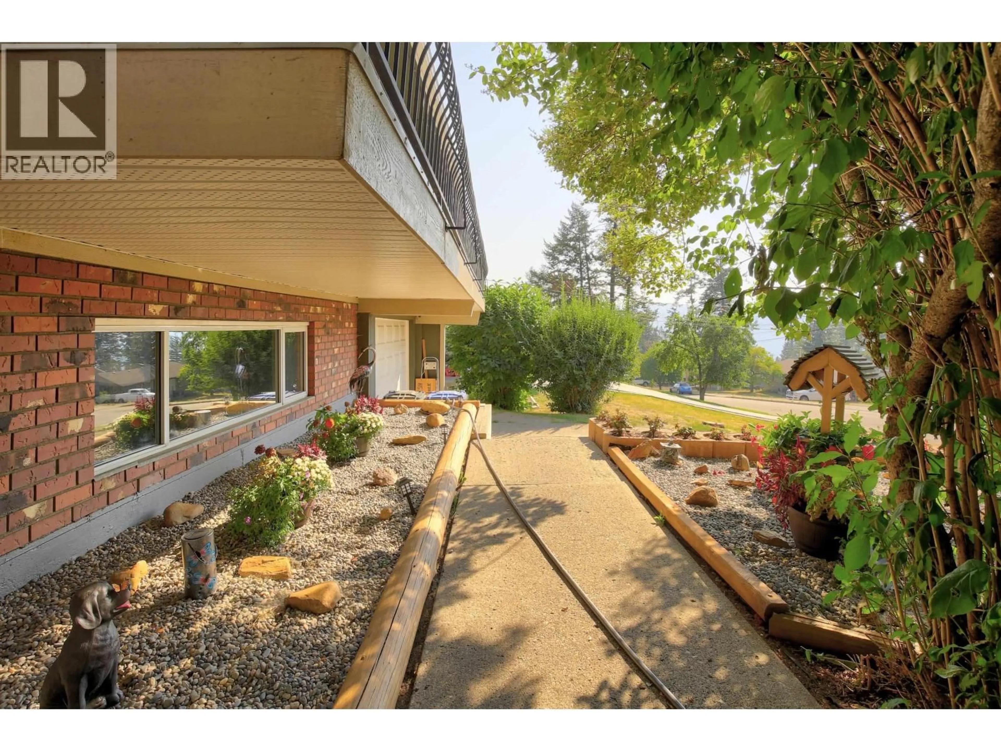1510 12TH AVENUE, Williams Lake, British Columbia V2G3X4
Contact us about this property
Highlights
Estimated valueThis is the price Wahi expects this property to sell for.
The calculation is powered by our Instant Home Value Estimate, which uses current market and property price trends to estimate your home’s value with a 90% accuracy rate.Not available
Price/Sqft$171/sqft
Monthly cost
Open Calculator
Description
Sweet family home at the north end of Williams Lake with great access to green space. Outdoor enthusiasts can ride your quads & bikes straight from the backyard! Close to Fox Mountain Trail system & only steps from Dairy Fields. The well-maintained home features 4 bedrooms, 2.5 baths plus a delightful family room and large rec room. The lovely backyard is a real paradise in town, with sundeck looking towards Fox Mountain and no neighbour behind, greenhouse, storage & parking sheds, loads of daylight and space for children and pets within full chain-link fencing & privacy trees. High capacity for parking (driveway, tandem garage, laneway-accessed backyard). Numerous upgrades: NEW hot water tank & microwave 2025, dishwasher 2024, flooring, paint & stove 2023, roof 2022, 96% High-Efficiency furnace 2011... Located just minutes from all levels of schools, hospital and other amenities in Williams Lake. (id:39198)
Property Details
Interior
Features
Main level Floor
Living room
15 x 13.9Dining room
11.5 x 9.7Family room
11.4 x 26.1Kitchen
9.3 x 13.9Property History
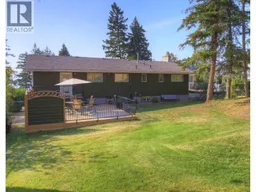 37
37
