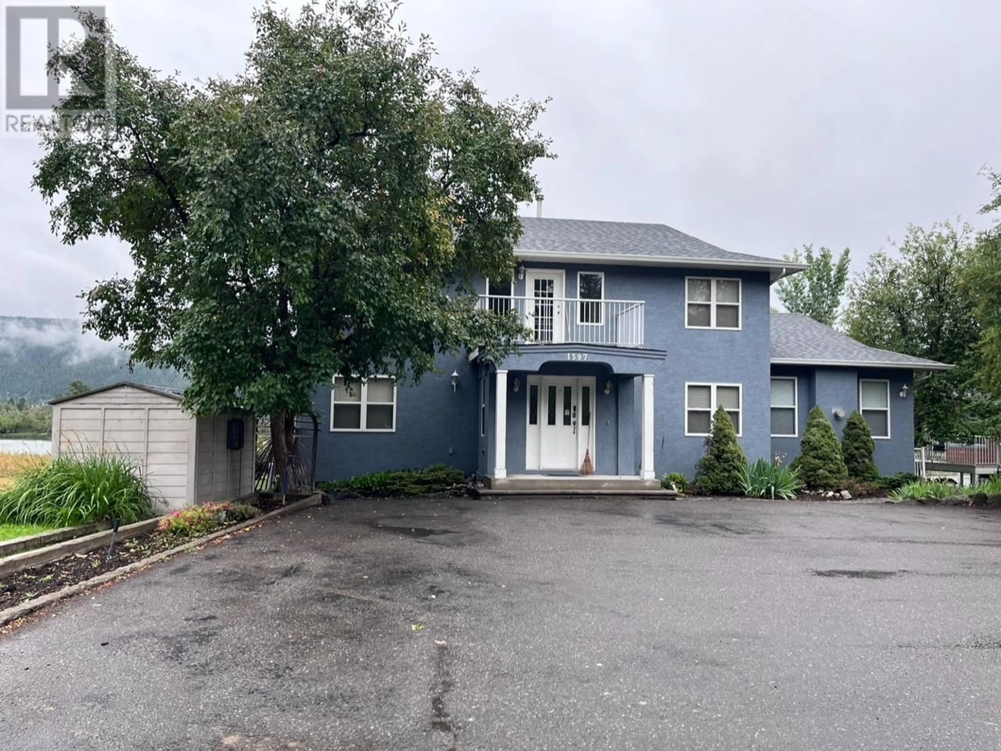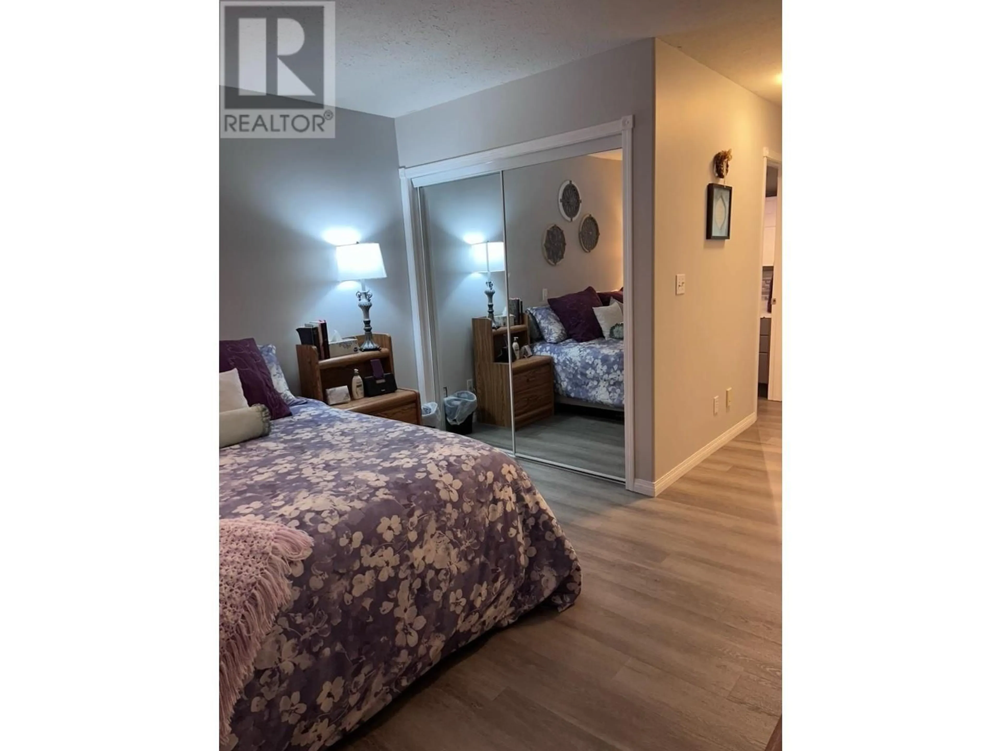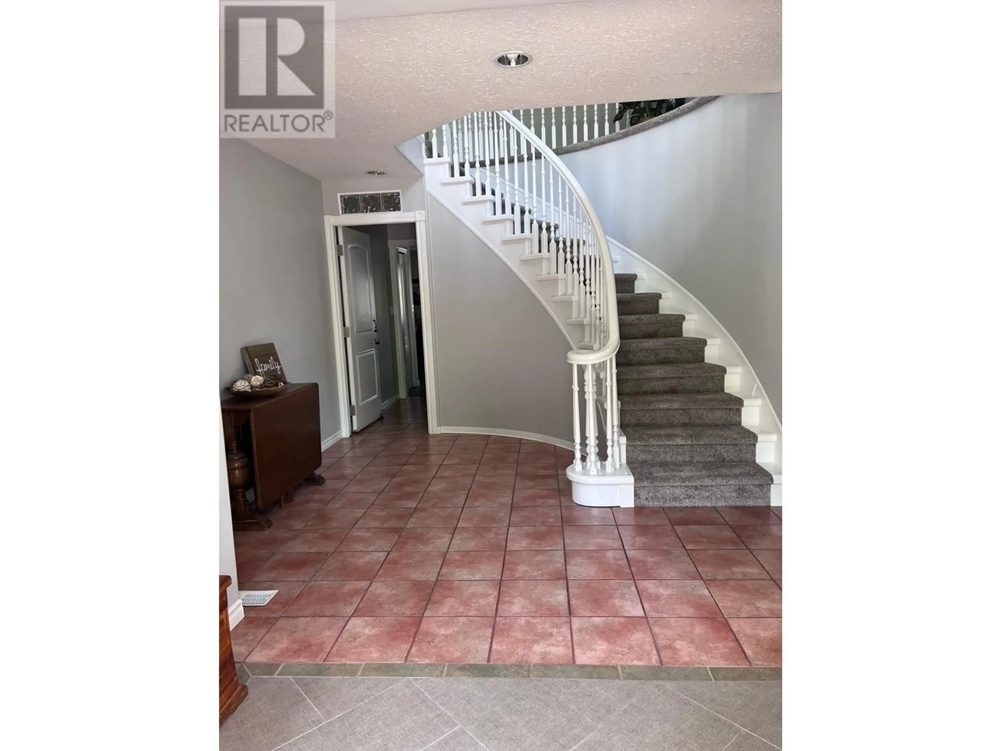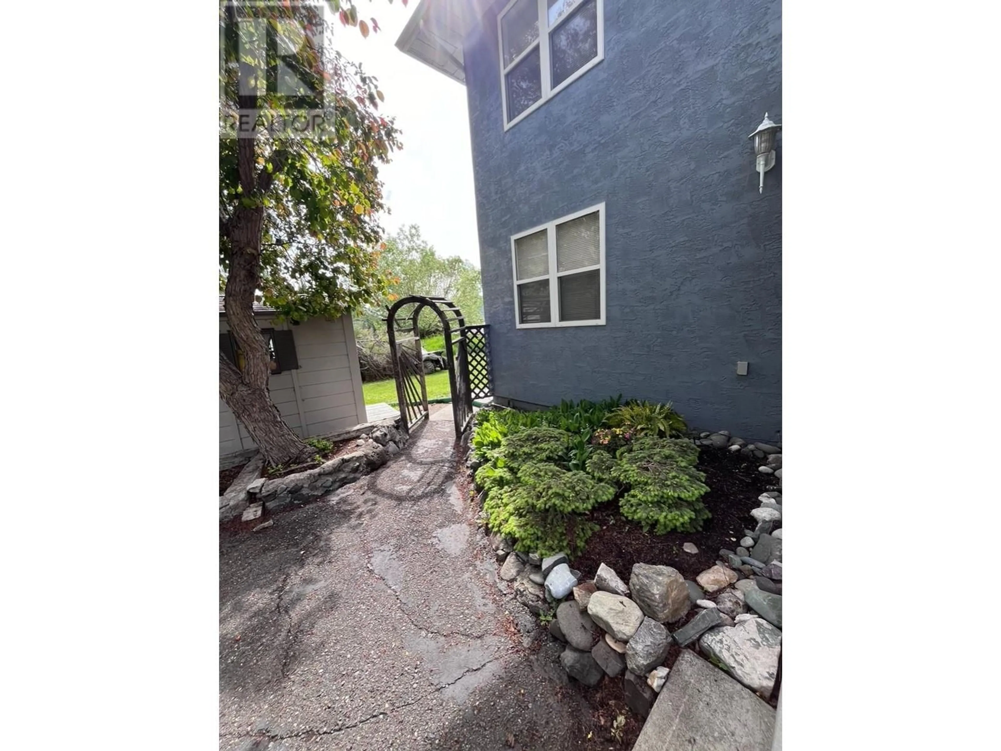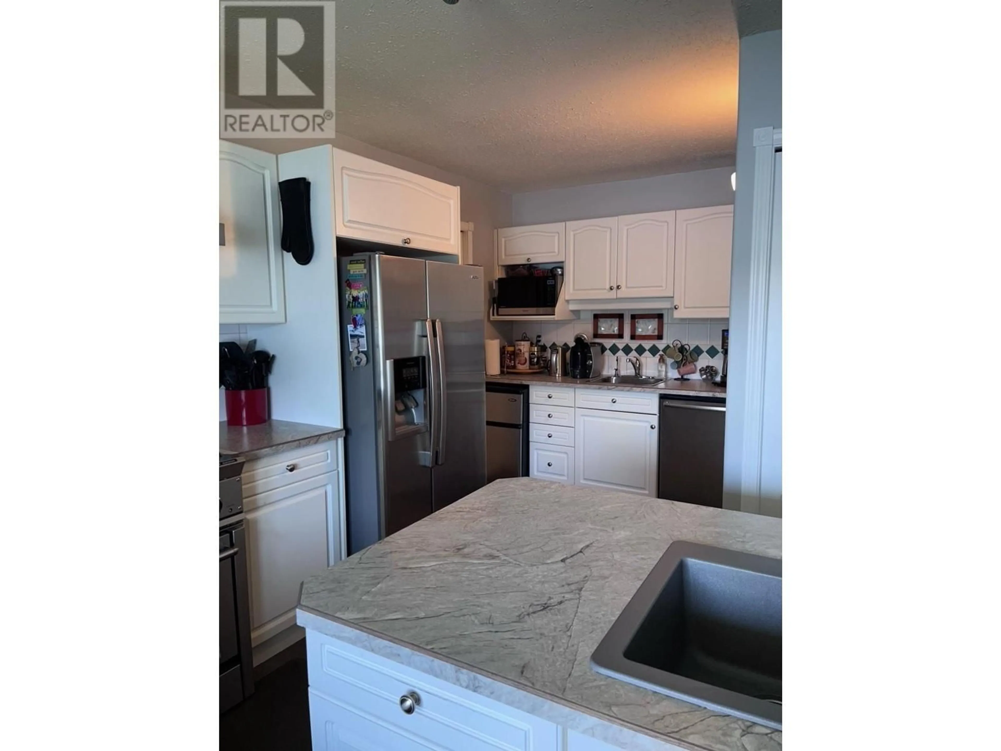1397 BORLAND ROAD, Williams Lake, British Columbia V2G5K5
Contact us about this property
Highlights
Estimated valueThis is the price Wahi expects this property to sell for.
The calculation is powered by our Instant Home Value Estimate, which uses current market and property price trends to estimate your home’s value with a 90% accuracy rate.Not available
Price/Sqft$172/sqft
Monthly cost
Open Calculator
Description
Visit REALTOR® website for additional.Serene waterfront property within walking distance of Scout Island with all its walking trails. Amazing bird watching onsite & nearby. Many outdoor activities for the enthusiast. Lake freezes every year for ice skating & playing hockey. We have the Williams Lake Stampede at the end June, performances in the park & Farmers Market during the summer season, an indoor pool with waterslide, ice arenas, outdoor Pickleball courts, 2 golf courses, tennis court, movie theatre, many fast food and eat-in restaurants. Costco is only 2.5 hrs. north in PG or 3 hrs. south in Kamloops. IKEA is 5.5 hrs. in Coquitlam, BC. Local airport, 2.5 hrs. to PG & 3 hrs. to Kamloops airports. Location has a large great room for meetings and executive kitchen for preparing meals. (id:39198)
Property Details
Interior
Features
Basement Floor
Other
27 x 15Additional bedroom
14.1 x 17.8Storage
11.7 x 16.9Kitchen
10 x 10Property History
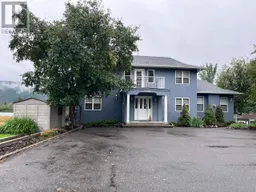 12
12