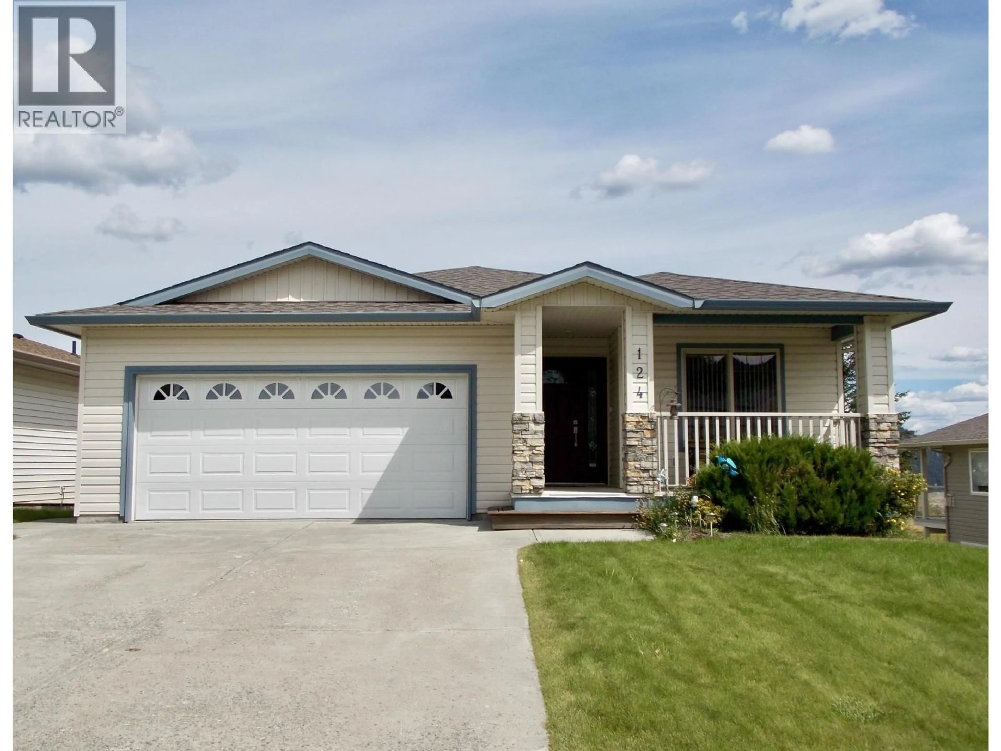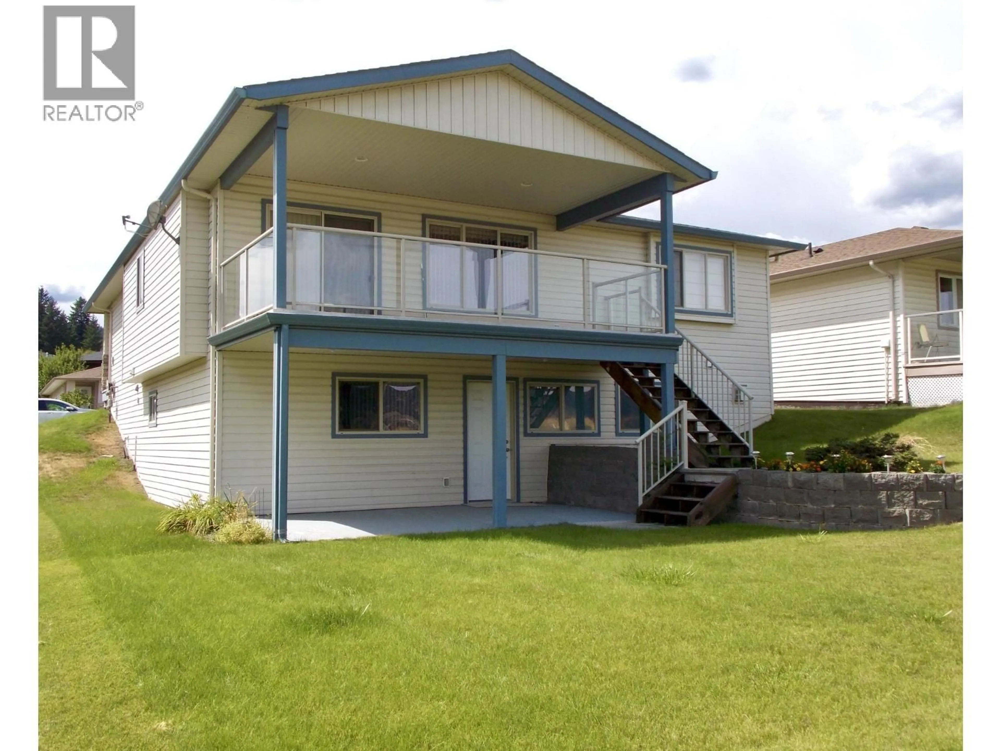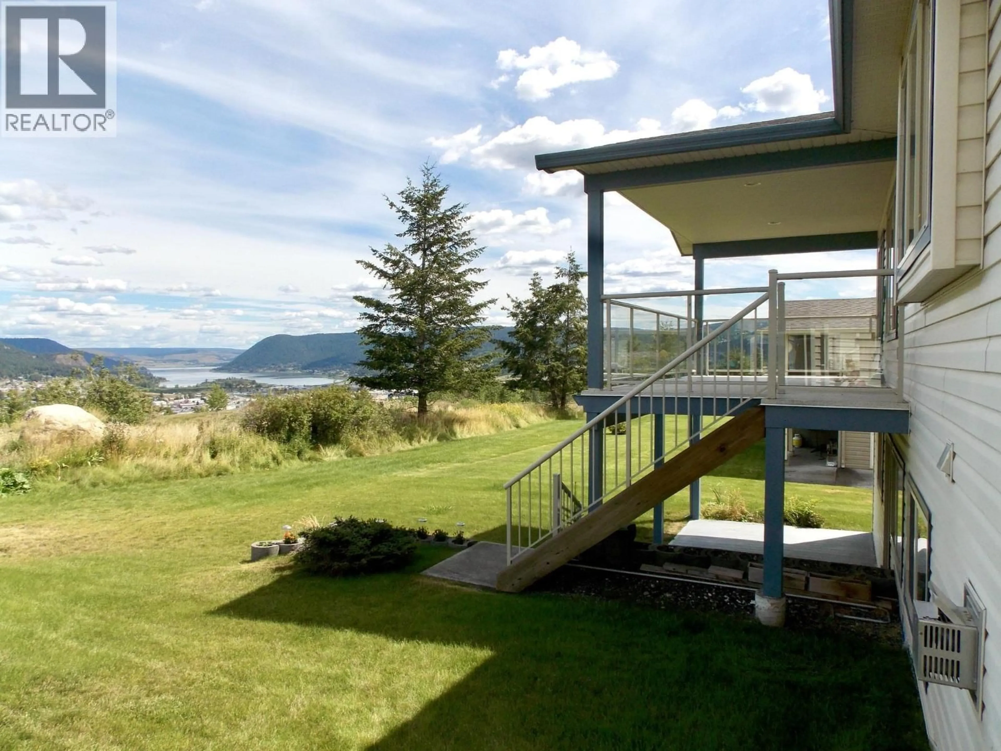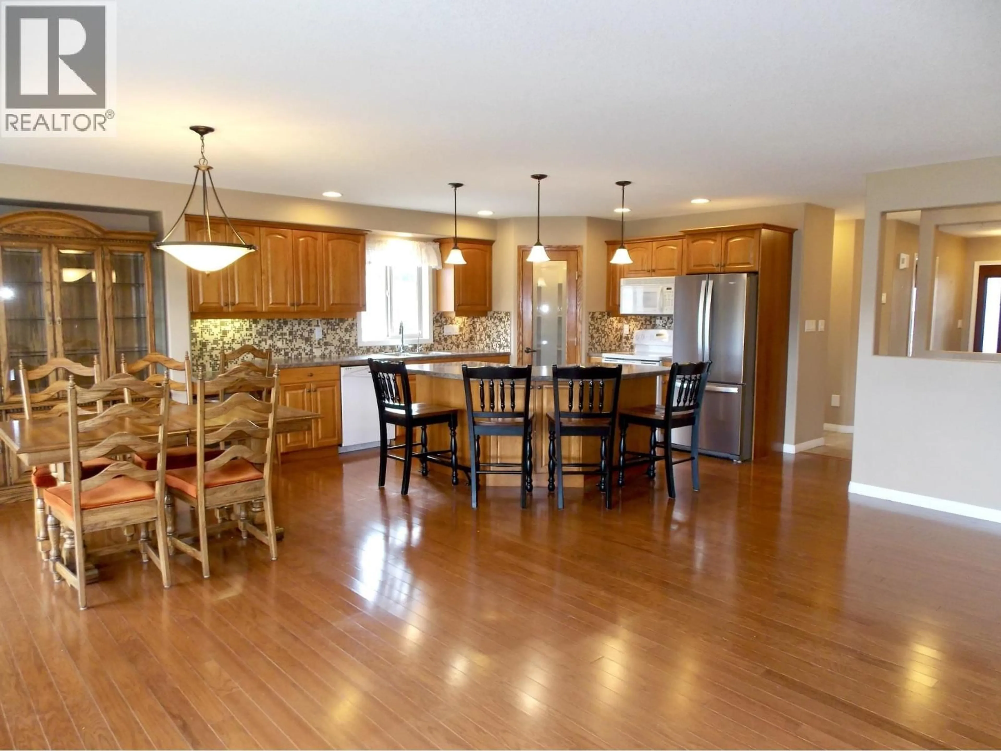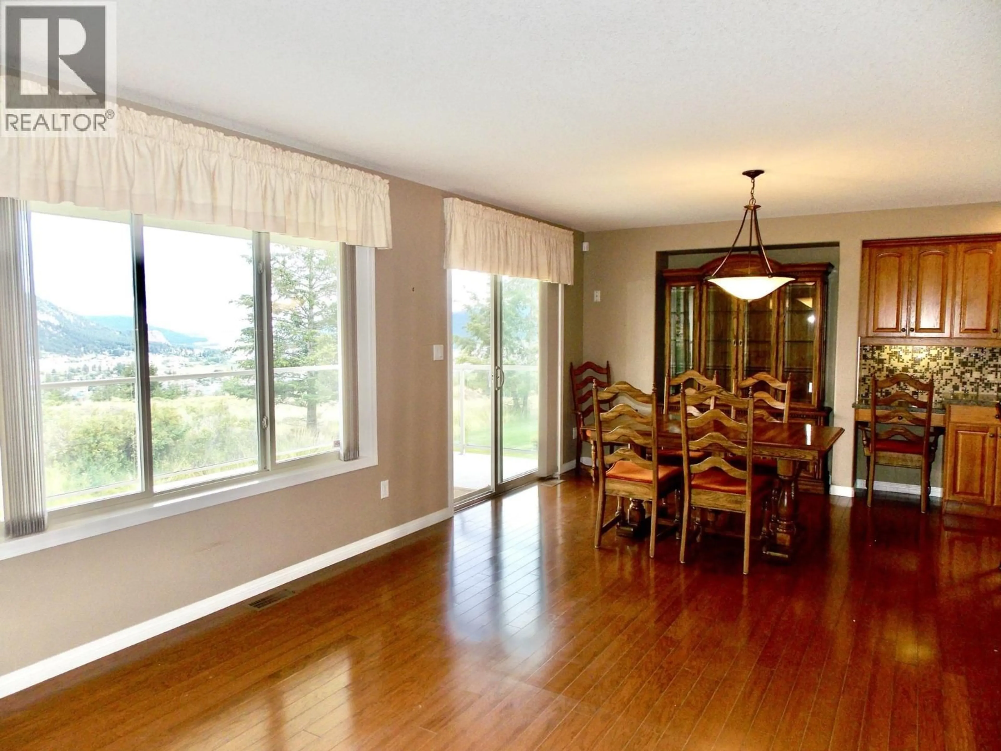124 - 375 MANDARINO PLACE, Williams Lake, British Columbia V2G4V3
Contact us about this property
Highlights
Estimated valueThis is the price Wahi expects this property to sell for.
The calculation is powered by our Instant Home Value Estimate, which uses current market and property price trends to estimate your home’s value with a 90% accuracy rate.Not available
Price/Sqft$261/sqft
Monthly cost
Open Calculator
Description
"Welcome Home" to 124 Mandarino Place. Sought-after Custom-Built Rancher on Daylight, fully Finished Basement. Lovely, meticulous Family Home & is Move in ready with fantastic Suite potential. Incredible, Panoramic views of Williams Lake & City from covered Deck & Patio below. 3 Bdrm, 3 Bath Home features Open concept Kitchen w/ Central Island & Pantry, Living & Dining Room. Amazing, covered Deck for entertaining + NG BBQ Hook up, or simply relax soaking up the views! Cozy up to the Electric Fireplace in Living Rm or Gas Fireplace in Rec Rm. Walk out Basement to covered Patio from Rec Rm, Lg Bdrm, Full Bath, Den, Storage & Cold Rm. Main Floor Laundry off Double Garage... Ave. Electric $34/mo. $97/mo. gas This exceptional Home could be yours! (id:39198)
Property Details
Interior
Features
Main level Floor
Kitchen
14 x 11Dining room
10 x 9Living room
17 x 12.6Primary Bedroom
12.6 x 12.6Condo Details
Amenities
Fireplace(s)
Inclusions
Property History
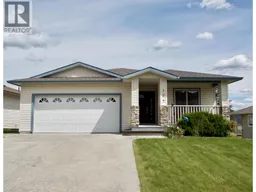 40
40
