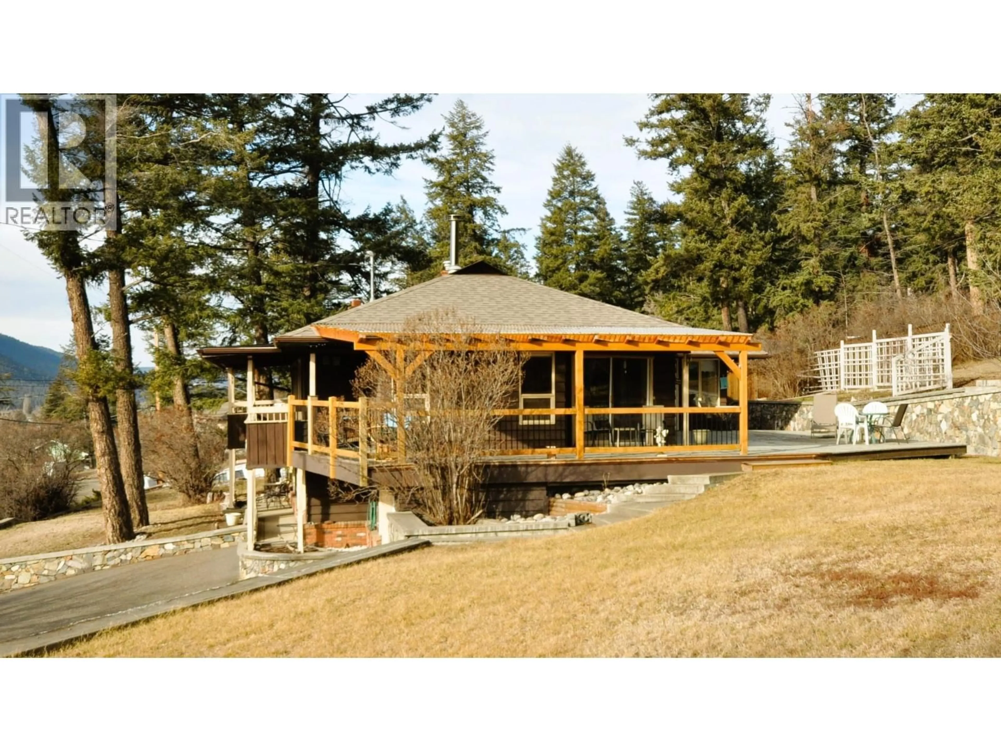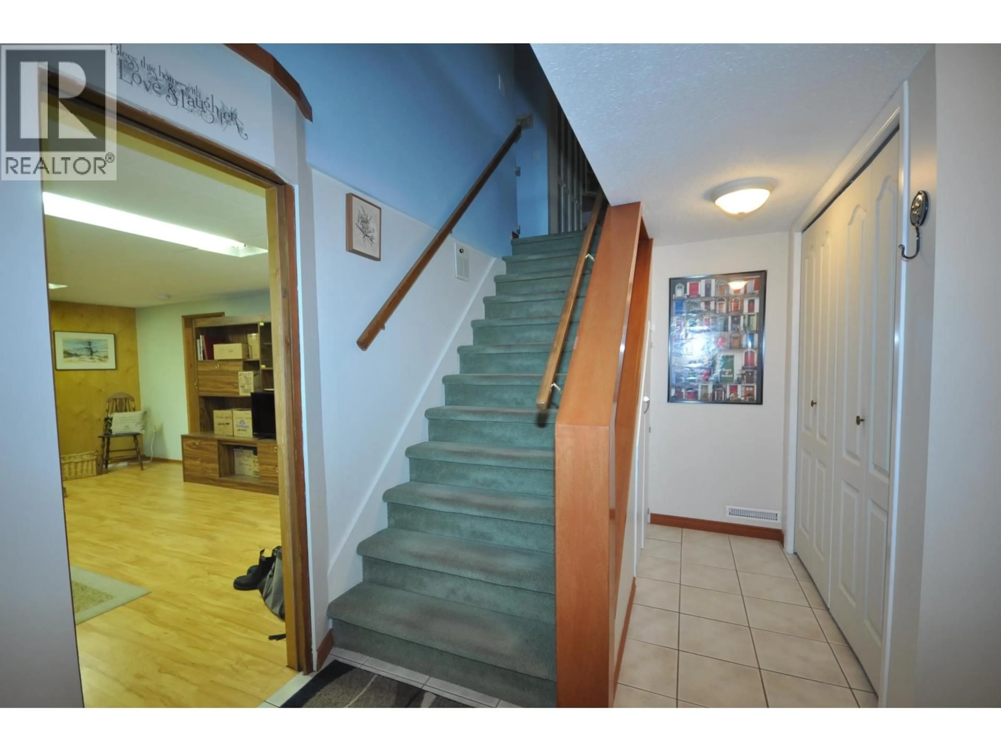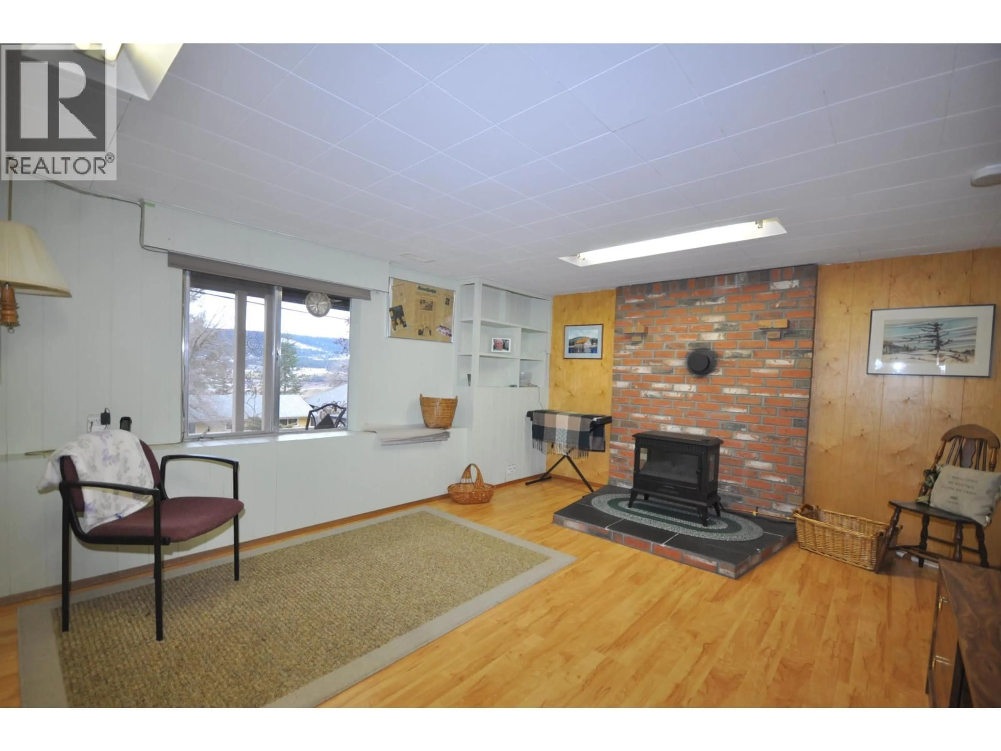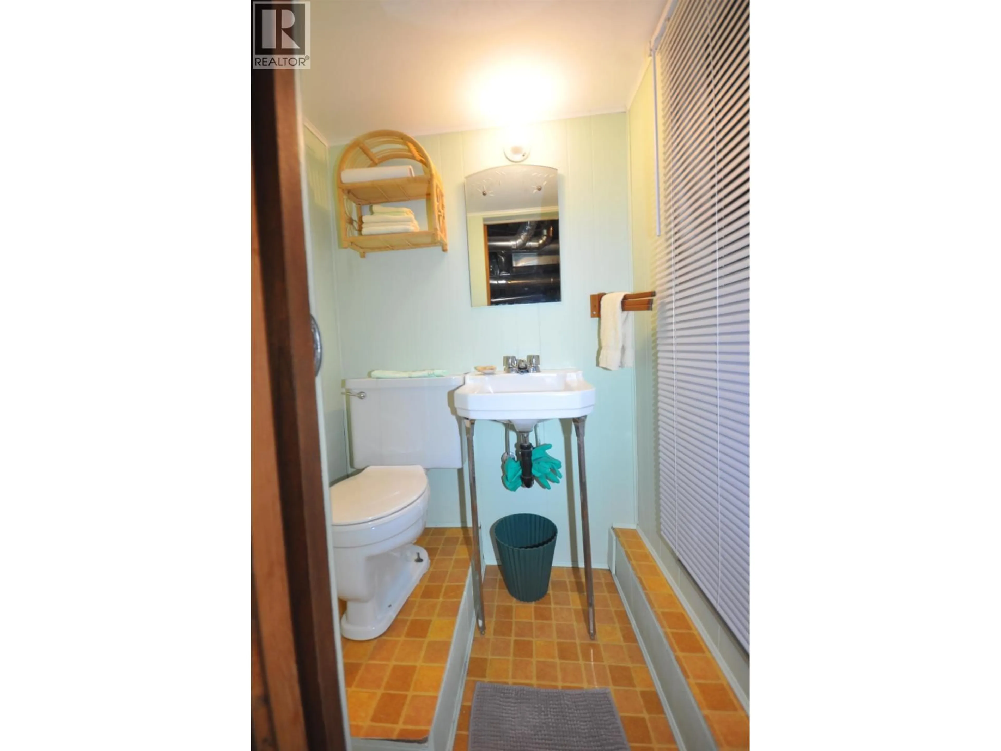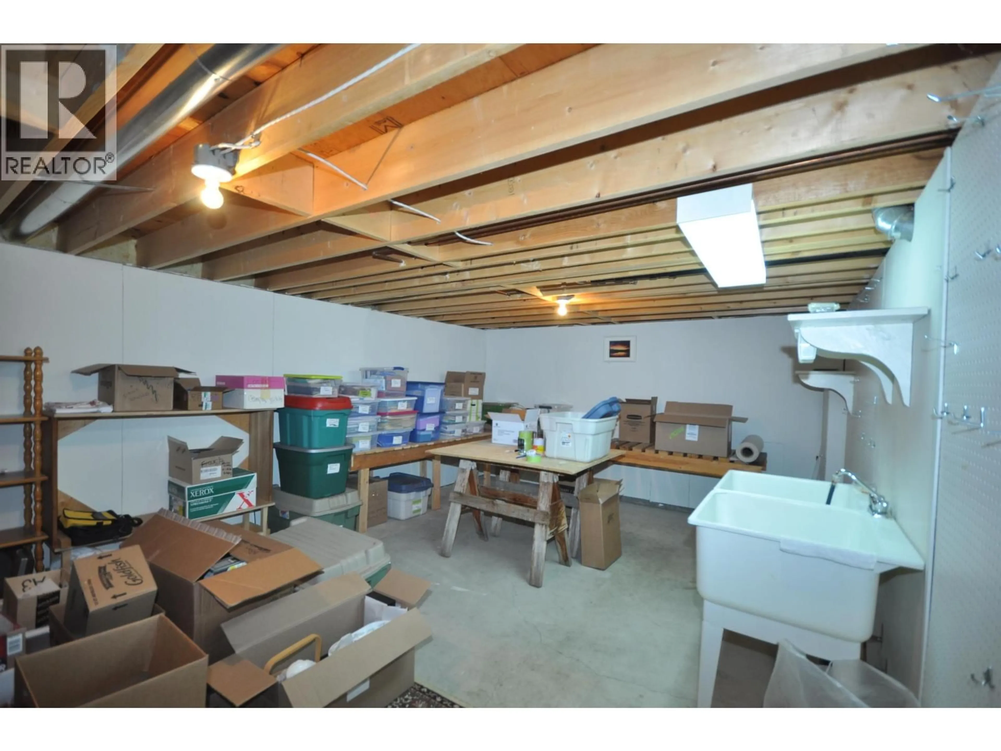1166 TOWER CRESCENT, Williams Lake, British Columbia V2G1A5
Contact us about this property
Highlights
Estimated valueThis is the price Wahi expects this property to sell for.
The calculation is powered by our Instant Home Value Estimate, which uses current market and property price trends to estimate your home’s value with a 90% accuracy rate.Not available
Price/Sqft$243/sqft
Monthly cost
Open Calculator
Description
Welcome to Tower Crescent! This beautifully maintained four-bedroom, three-bath home sits on a rare city double lot just steps from schools of all levels and downtown amenities. The backyard offers a peaceful, park-like setting with convenient access to nearby walking trails. Upgrades include a stunning primary ensuite, a new roof over the deck, and a new roof, adding both comfort and value. Positioned on the high side of the street and facing south, you'll enjoy extra sunshine and views of the lake and valley from the deck and living room. With tons of storage downstairs, you could use your imagination to create a space for many different opportunities. (Craft room/ gym...) Half circle driveway allows for extra parking and easy drive in with 2 single car garages. (id:39198)
Property Details
Interior
Features
Main level Floor
Dining room
9 x 14.8Living room
16.4 x 16.1Kitchen
14.5 x 8.4Bedroom 2
12.4 x 8.9Property History
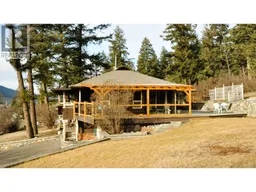 40
40
