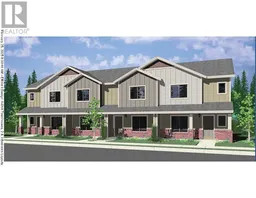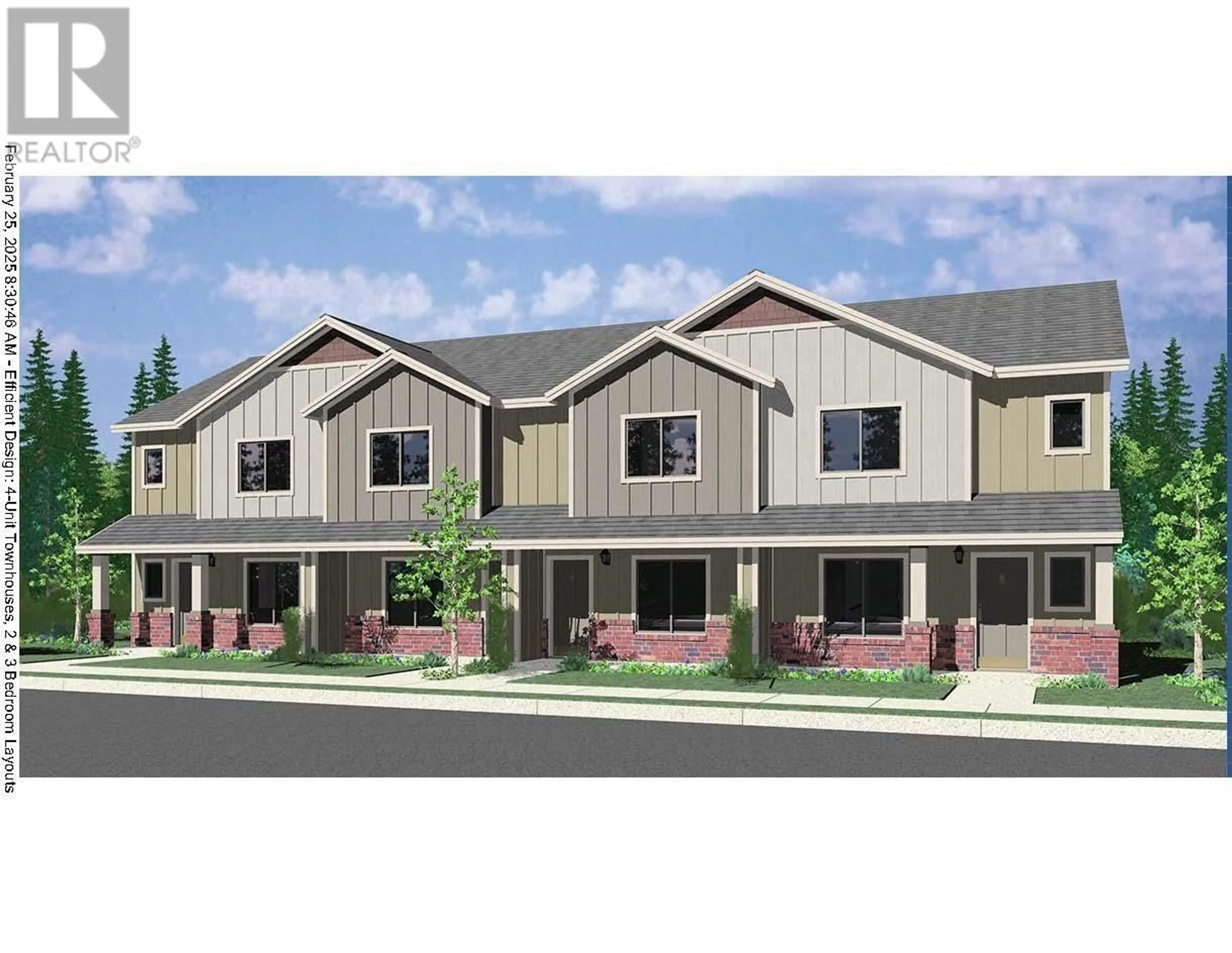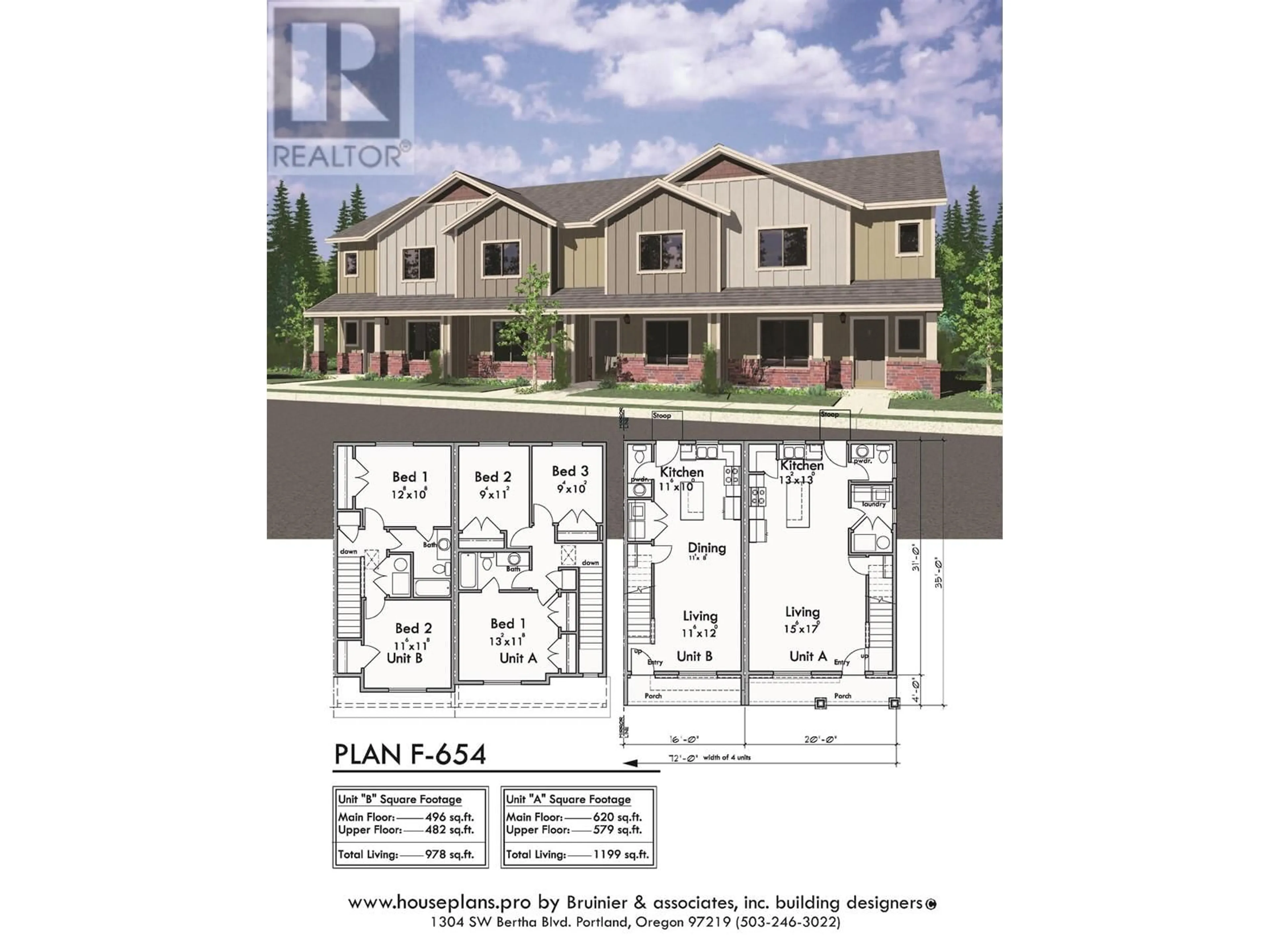C - 180 BOWRON AVENUE, Quesnel, British Columbia V2J2T7
Contact us about this property
Highlights
Estimated valueThis is the price Wahi expects this property to sell for.
The calculation is powered by our Instant Home Value Estimate, which uses current market and property price trends to estimate your home’s value with a 90% accuracy rate.Not available
Price/Sqft$383/sqft
Monthly cost
Open Calculator
Description
Don't miss this rare opportunity to own a brand-new townhouse in the heart of Quesnel! Located directly across from the hospital and just a short stroll to all downtown amenities, this unique development offers unbeatable convenience and modern living. Each home features a bright open-concept floor plan, a cozy gas fireplace, and an energy-efficient cold weather heat pump to keep you comfortable year-round. Buy early and personalize your space by choosing your own paint colors and interior finishings! Enjoy the security of a 10-year warranty, covered parking, and low strata fees, all in a prime location. This is your chance to own a thoughtfully designed, energy-efficient home in Quesnel’s most central and walkable neighborhood. (id:39198)
Property Details
Interior
Features
Main level Floor
Kitchen
11 x 10Dining room
11 x 8Living room
11 x 12Condo Details
Amenities
Fireplace(s)
Inclusions
Property History
 2
2


