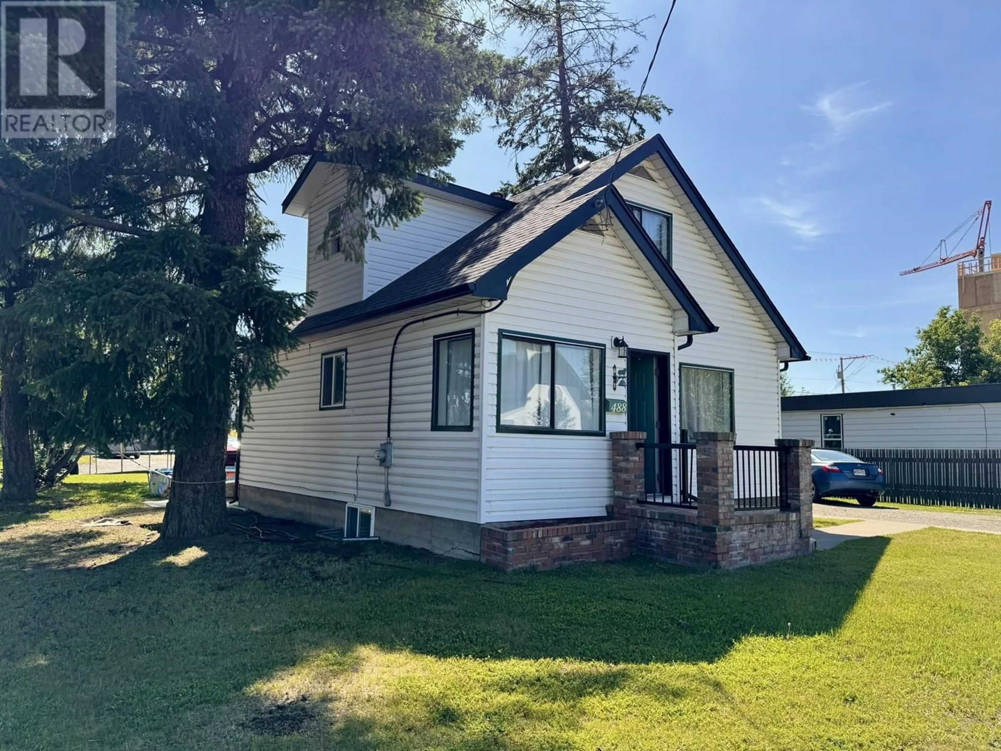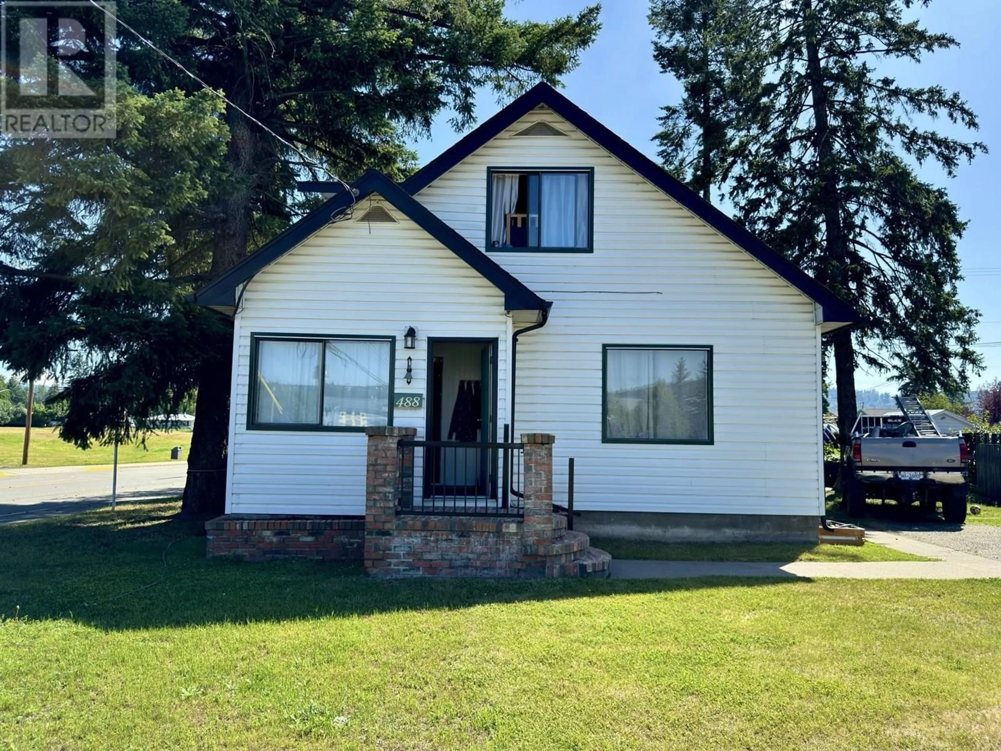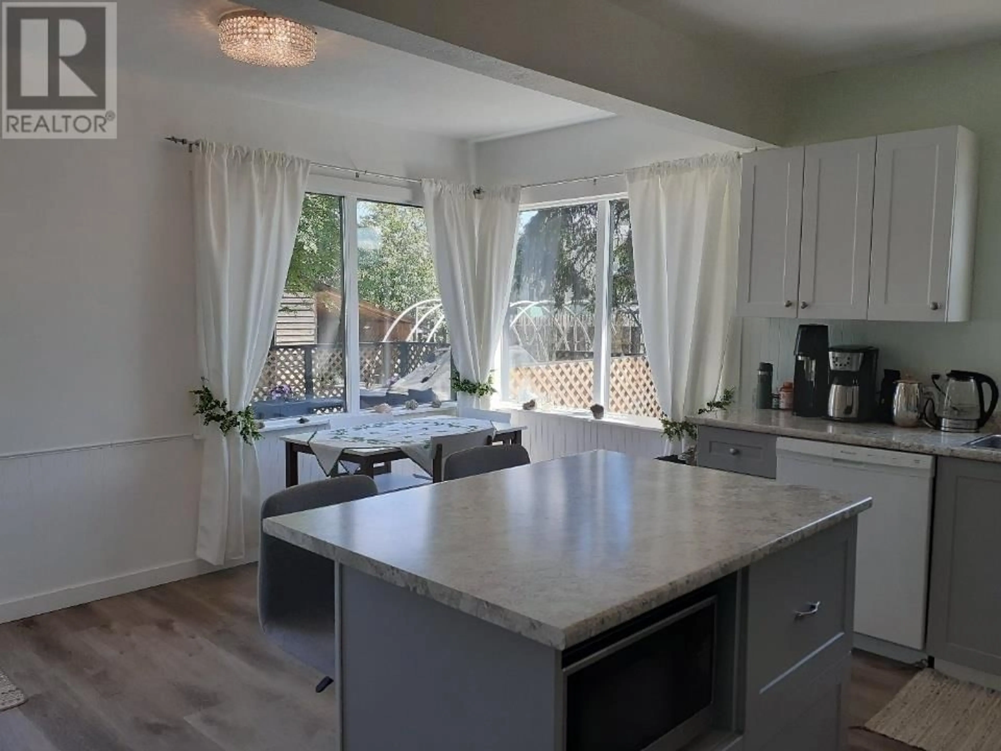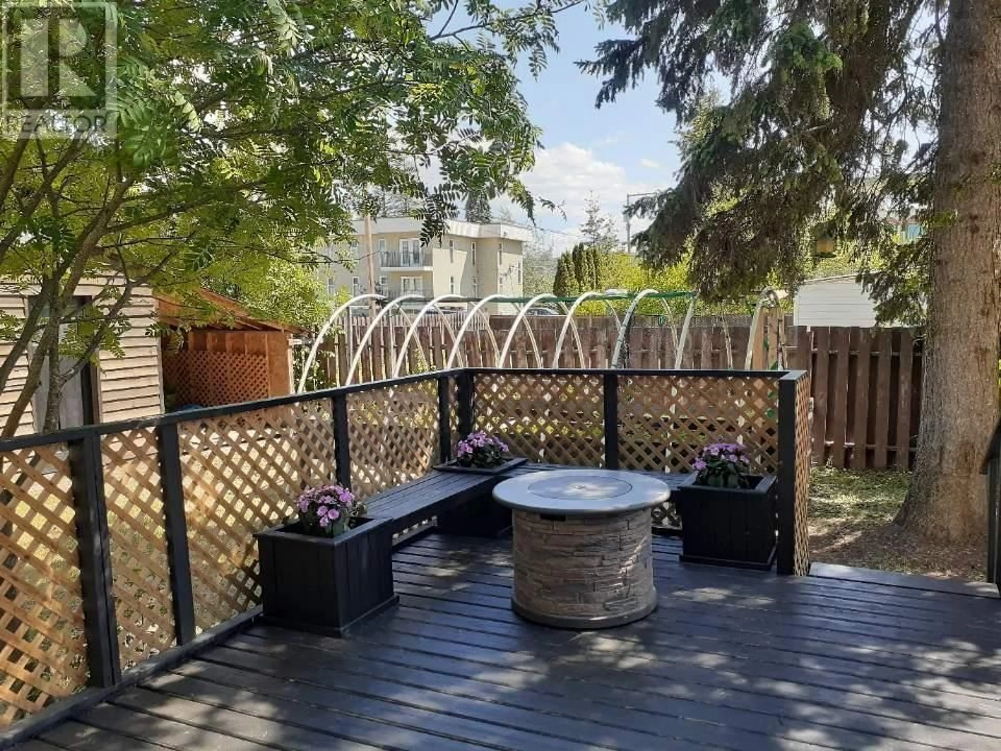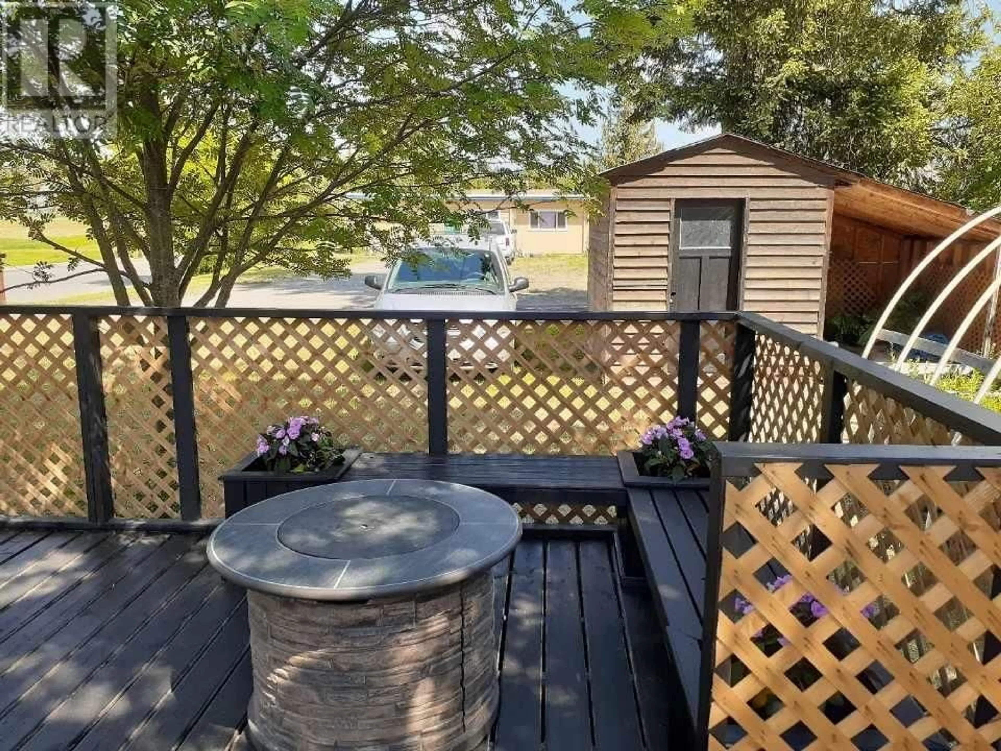488 KINCHANT STREET, Quesnel, British Columbia V2J2R6
Contact us about this property
Highlights
Estimated valueThis is the price Wahi expects this property to sell for.
The calculation is powered by our Instant Home Value Estimate, which uses current market and property price trends to estimate your home’s value with a 90% accuracy rate.Not available
Price/Sqft$193/sqft
Monthly cost
Open Calculator
Description
Charming & beautiful home, extensively renovated, in North Quesnel with 5 bedrooms, 2 bathrooms spread over 2 floors plus a fully finished basement. Finally enough space and privacy for everyone in the family with over 1800 square feet! $130,000 renovation in 2022 including new roof, gutters, dormer bathroom on the top floor, a new kitchen and bathroom on main, updated paint colors, and so much more -- all truly enhancing the timeless charm of this character home. Enjoy a back deck, shed in the backyard, and ample parking space. Property is zoned Multi-Family for future development. This bright, spacious home will win over your heart. Truly close to everything from shopping, the riverwalk, downtown, and amenities. Move into a gorgeous space and enjoy life in the Cariboo. (id:39198)
Property Details
Interior
Features
Main level Floor
Eating area
14 x 8.8Primary Bedroom
11.1 x 10.1Living room
14 x 12.6Kitchen
12 x 9.6Property History
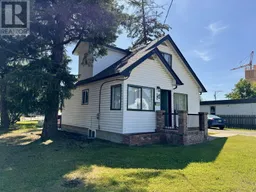 32
32
