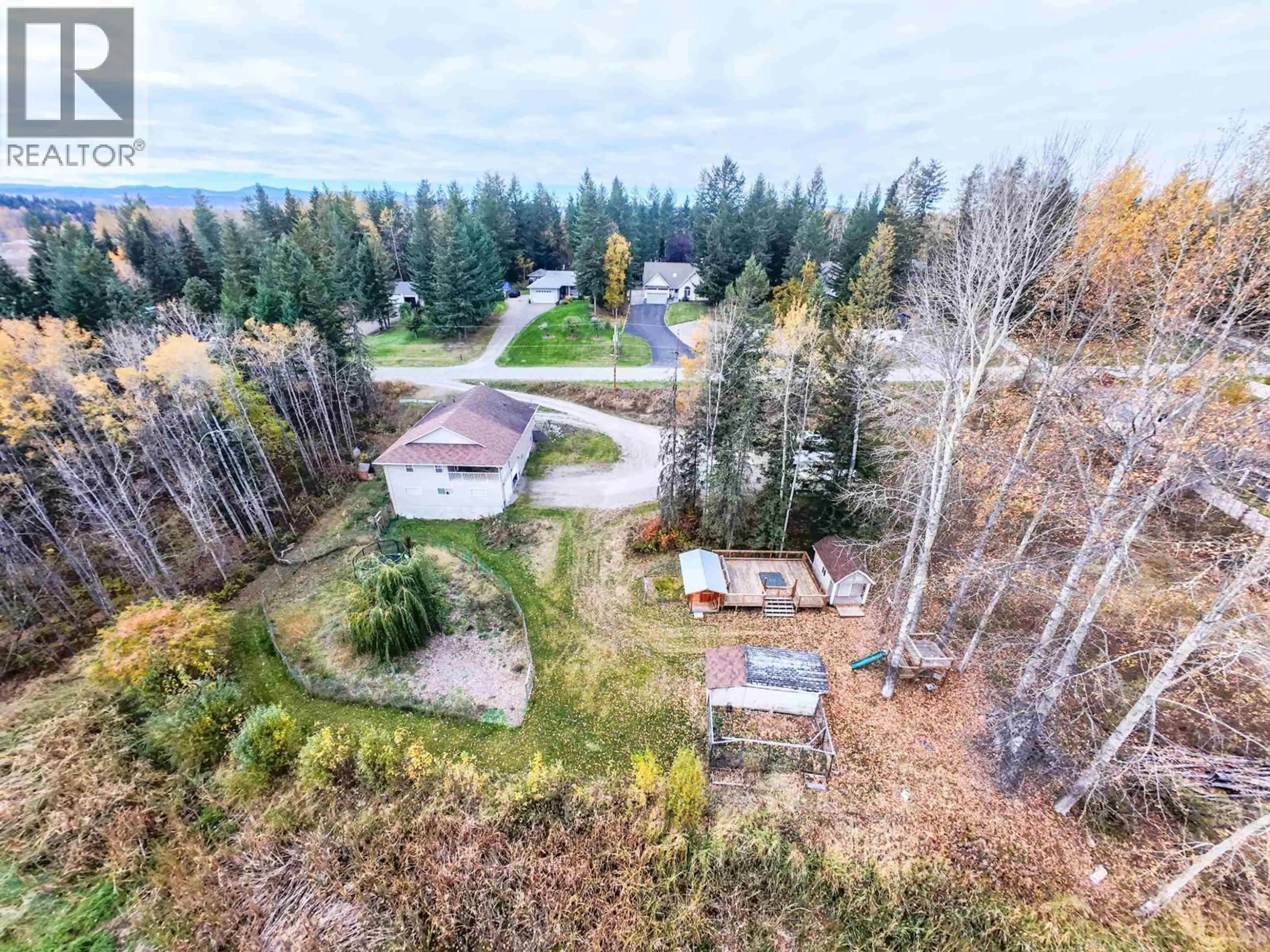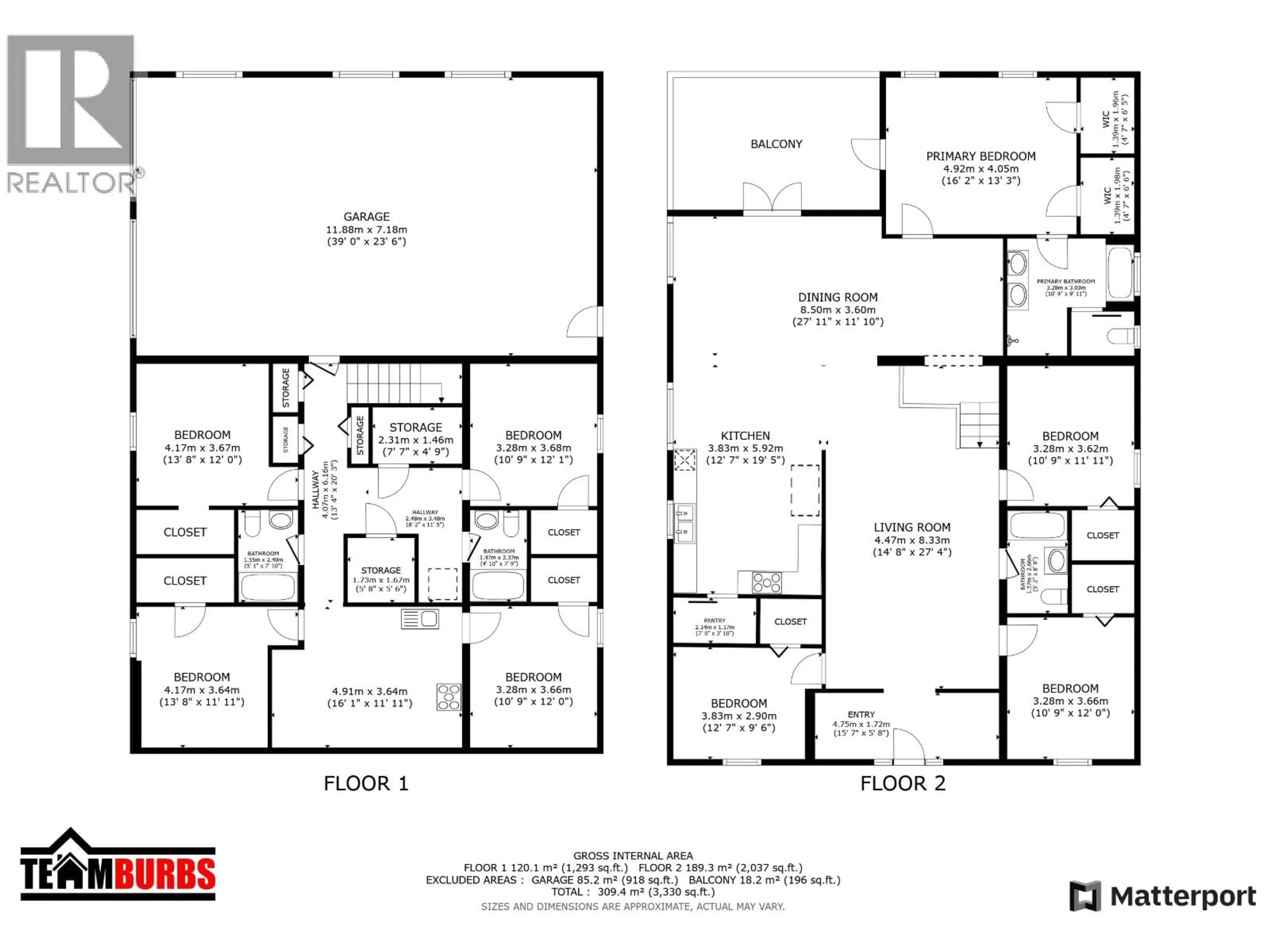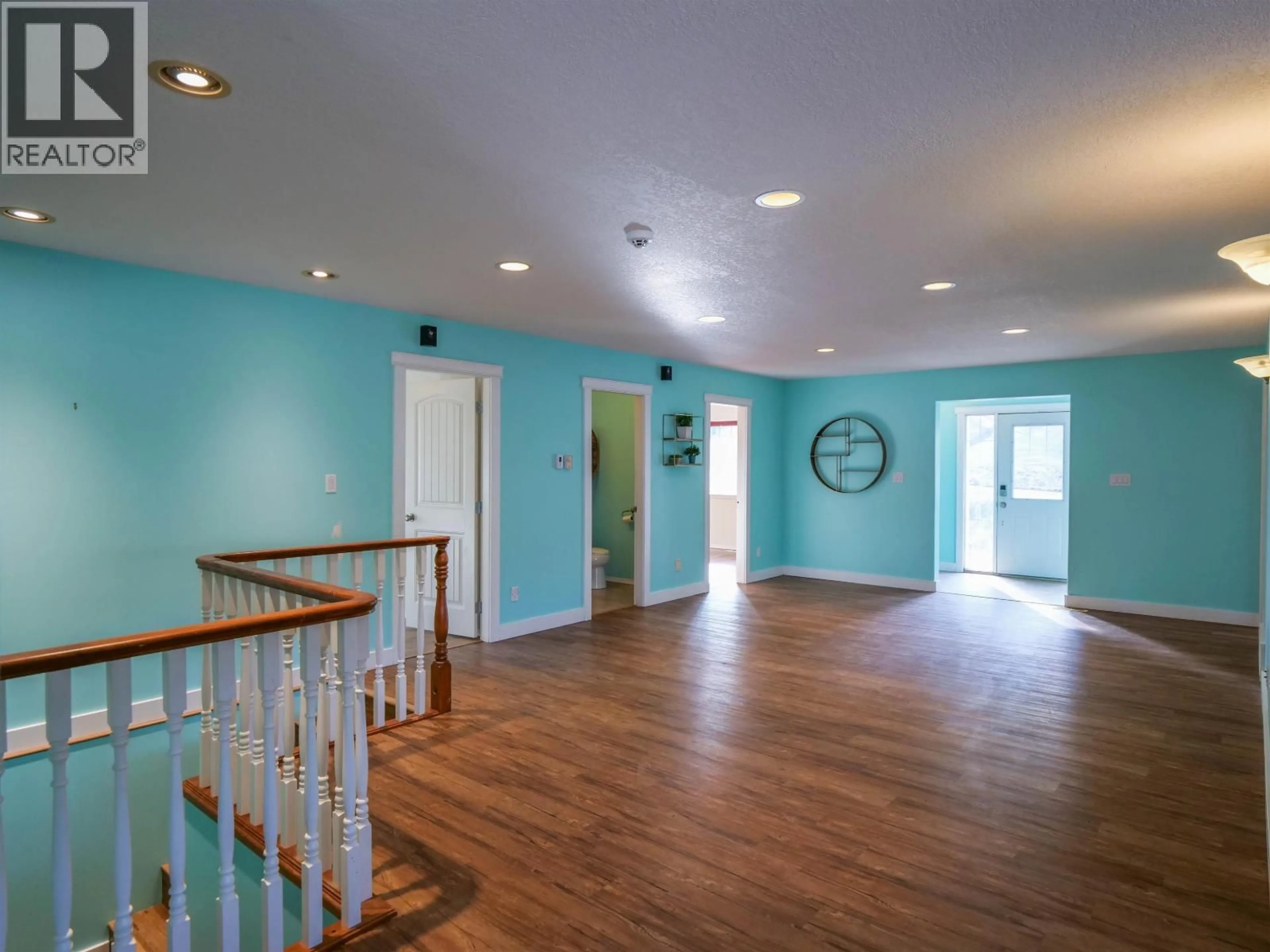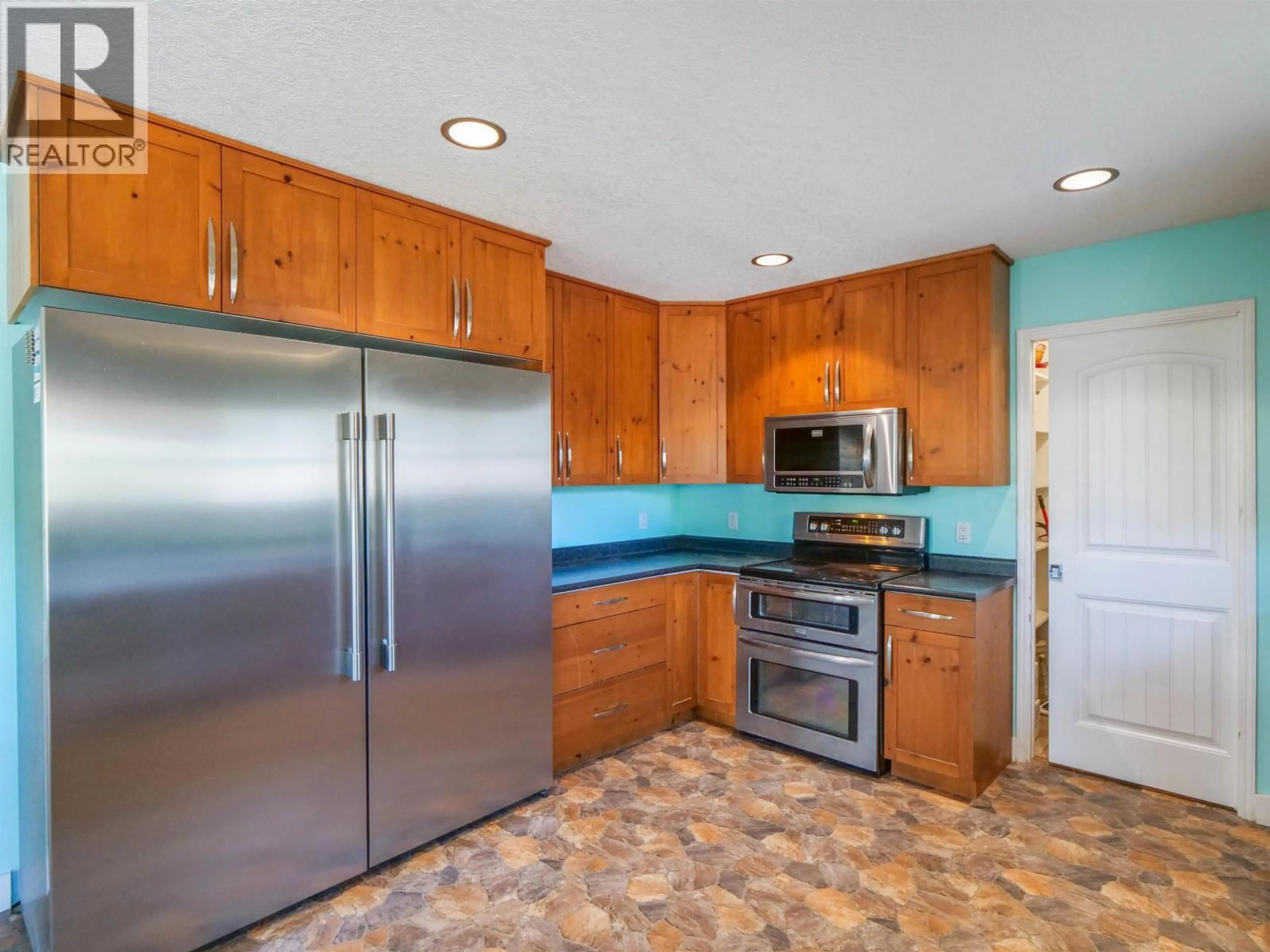380 DENNIS ROAD, Quesnel, British Columbia V2J5M6
Contact us about this property
Highlights
Estimated valueThis is the price Wahi expects this property to sell for.
The calculation is powered by our Instant Home Value Estimate, which uses current market and property price trends to estimate your home’s value with a 90% accuracy rate.Not available
Price/Sqft$186/sqft
Monthly cost
Open Calculator
Description
Spacious 8-bed, 4-bath home offering major bang for your buck! Built in 2006 and spanning over 3300 sqft, this well-designed layout is ideal for large or multi-generational families. Located in a quiet, family-friendly neighborhood, it’s a ton of house for the money. The primary suite features dual walk-in closets, soaker tub, glass/tile shower, his & hers sinks, and private deck access overlooking a peaceful pond. 4 bed/2 bath up + 4 bed/2 bath down with basement entry—perfect for a suite or mortgage helper. Kitchen highlights include ss appliances, a massive commercial fridge, walk-in pantry & French doors to the deck. Extras galore: sauna, hot tub, double garage, tons of parking, radiant H/W heat & central A/C. Tremendous value plus quick possession is available! (id:39198)
Property Details
Interior
Features
Main level Floor
Foyer
15.7 x 5.8Pantry
7 x 3.1Bedroom 4
10.9 x 11.1Primary Bedroom
16.2 x 13.3Property History
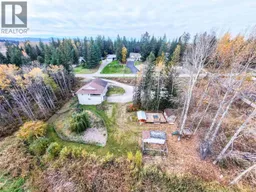 36
36
