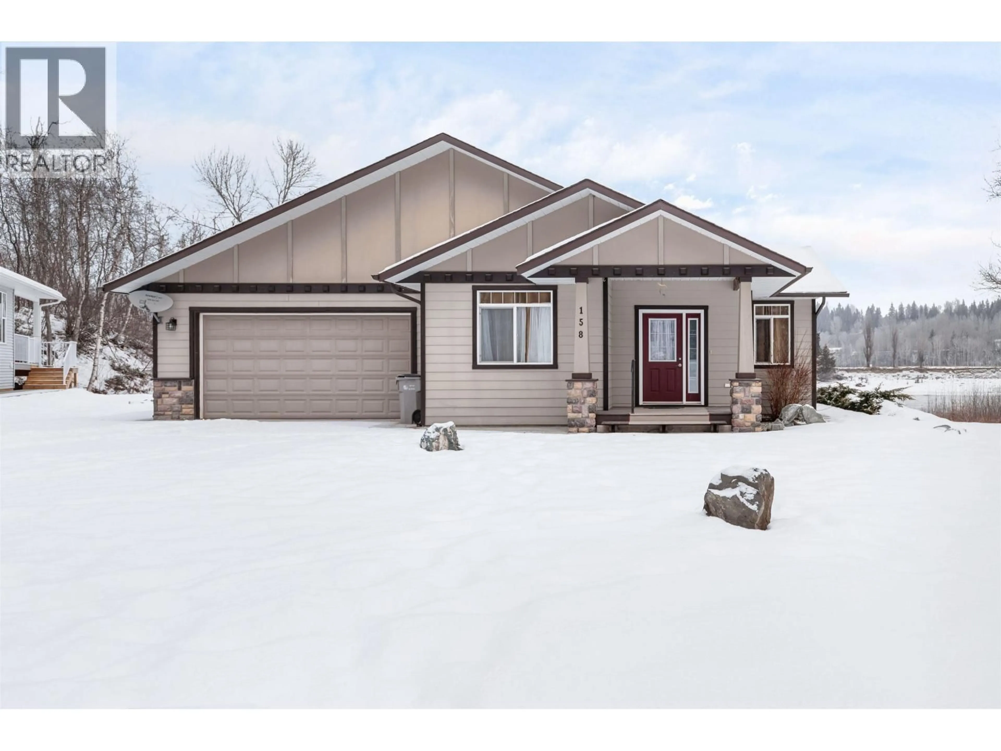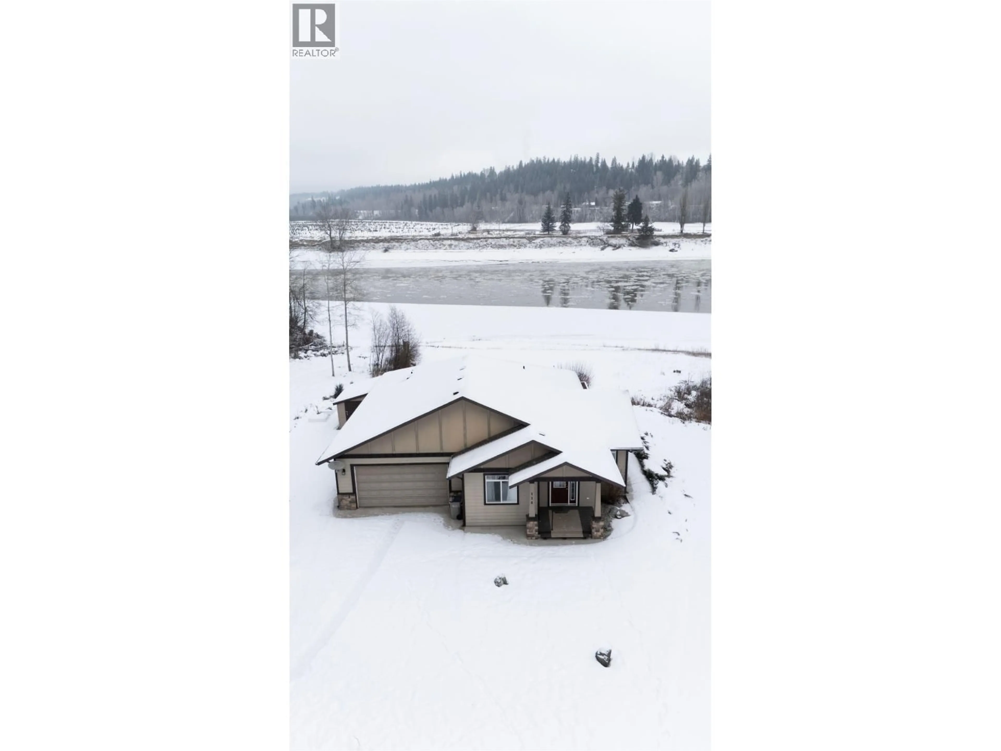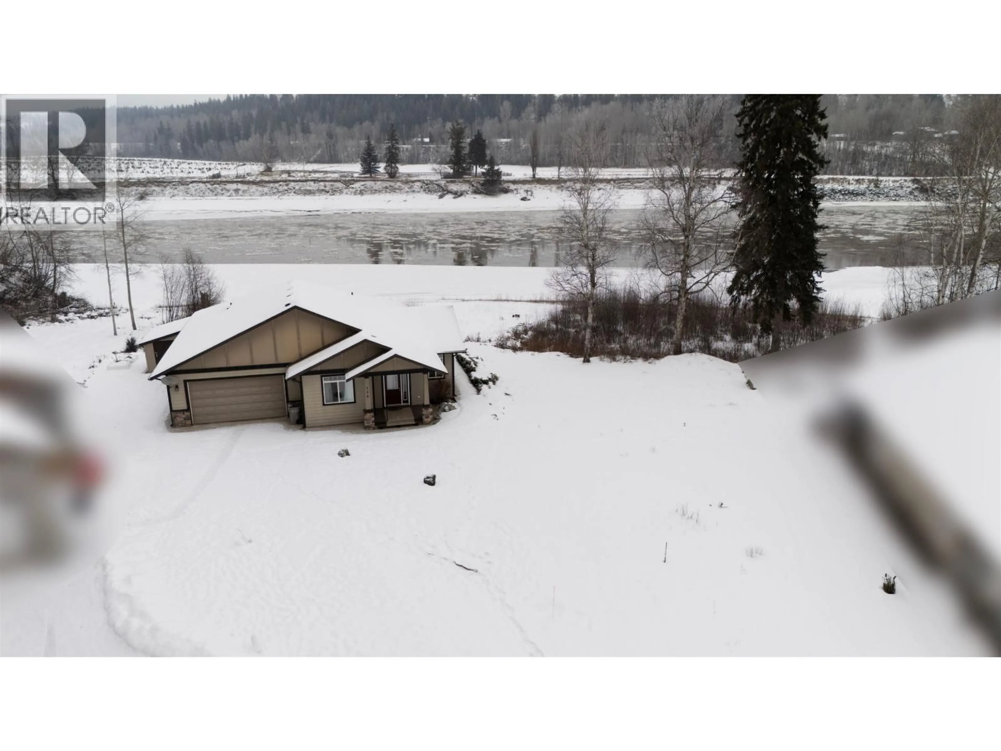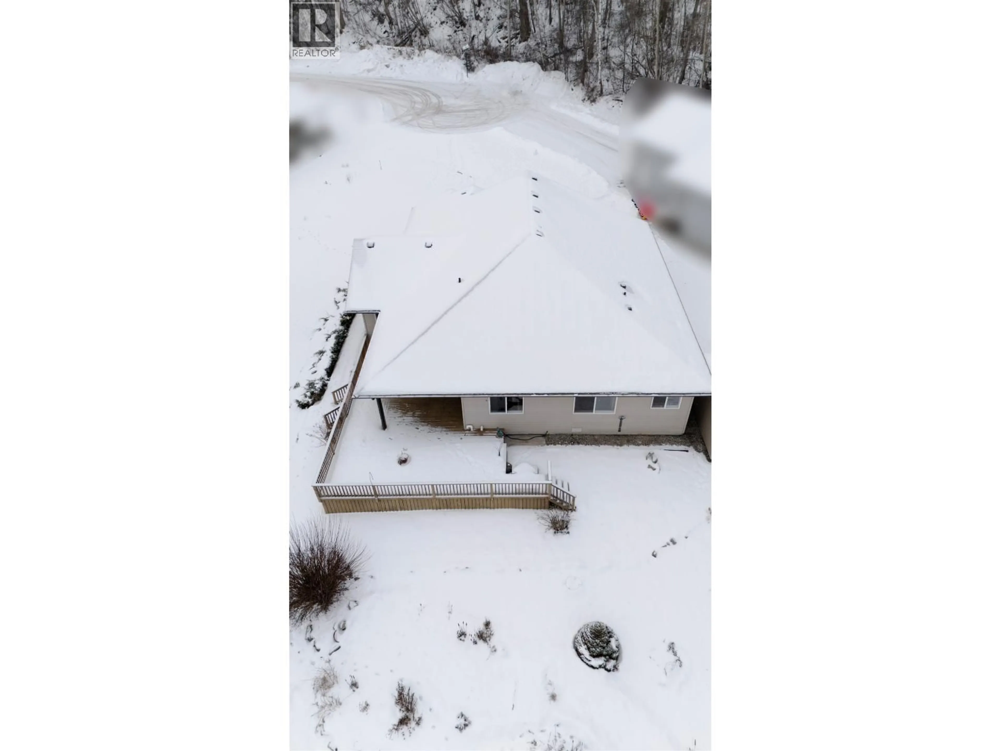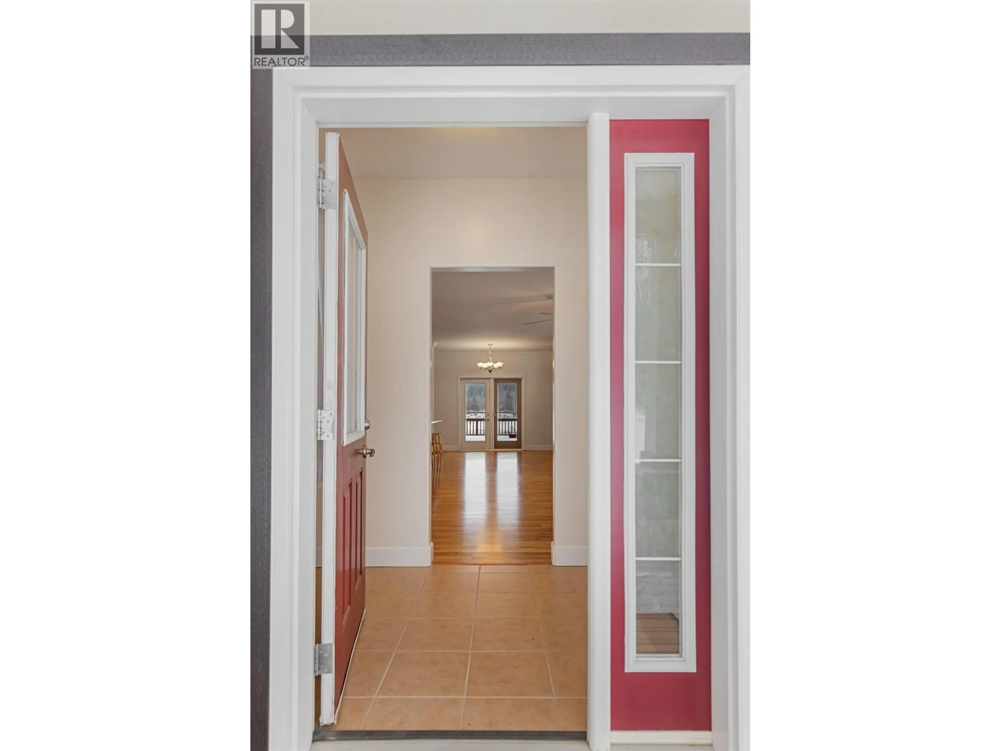158 - 1702 DYKE ROAD, Quesnel, British Columbia V2J6A4
Contact us about this property
Highlights
Estimated valueThis is the price Wahi expects this property to sell for.
The calculation is powered by our Instant Home Value Estimate, which uses current market and property price trends to estimate your home’s value with a 90% accuracy rate.Not available
Price/Sqft$395/sqft
Monthly cost
Open Calculator
Description
Rare riverfront rancher living, perfectly kept and move-in ready. This 3-bedroom, 2-bathroom gem sits on one of the largest lots in the River Walks strata -- a true rarity with direct river frontage most homes here will never offer. Bright, open-concept living is anchored by a stunning 11' quartz island, ideal for hosting and everyday connection. The spacious primary retreat features a walk-in closet and a serene ensuite for ultimate comfort. Step onto your oversized deck and take in uninterrupted river views, lush landscaping, and a fully manicured yard - a private sanctuary for morning coffee, gatherings, and wildlife watching. With an attached garage and a peaceful yet convenient in-town location, this home delivers effortless, high-reward living. A home like this doesn't come up often. (id:39198)
Property Details
Interior
Features
Main level Floor
Den
11.7 x 10.2Utility room
6.9 x 5.4Primary Bedroom
12.8 x 12Other
6.2 x 6.8Condo Details
Inclusions
Property History
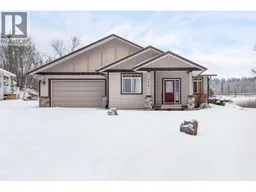 30
30
