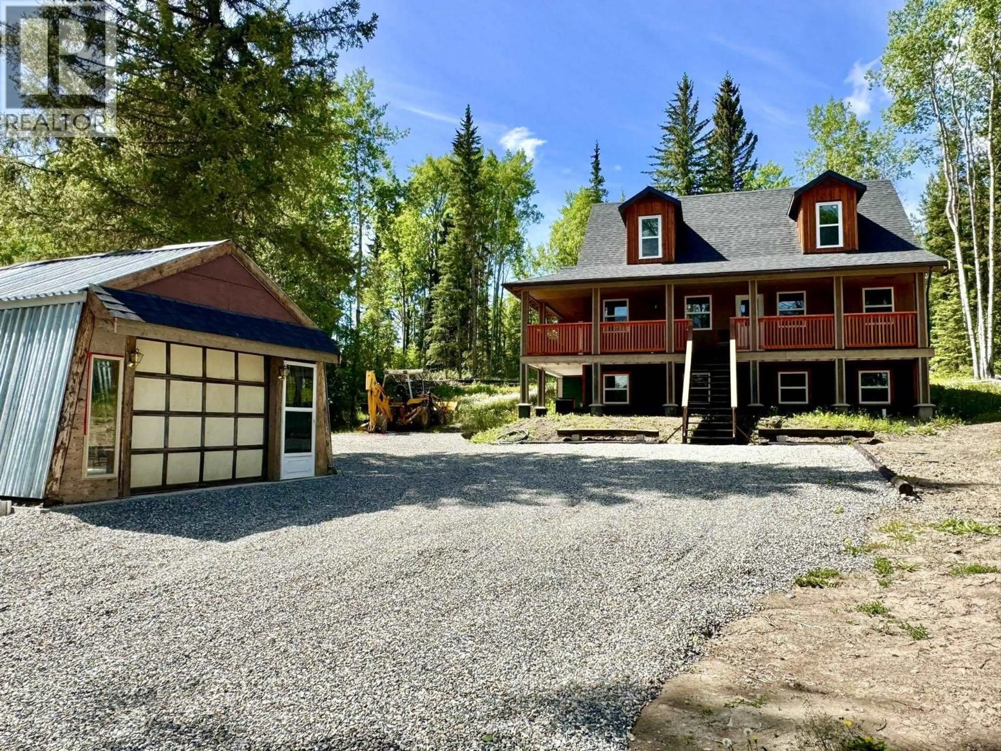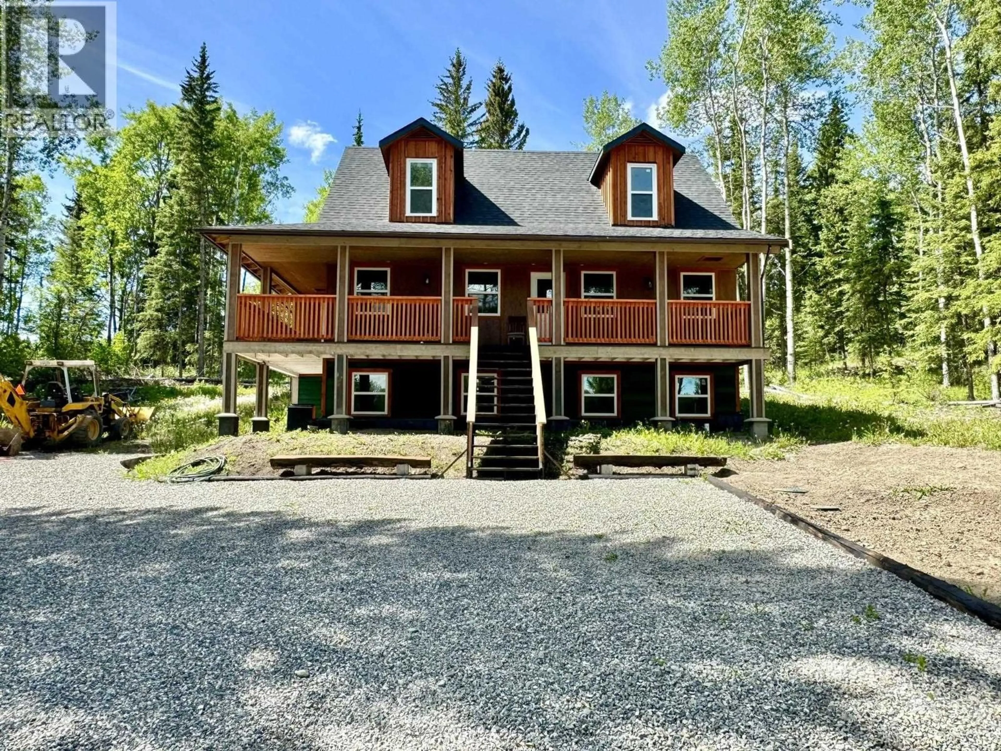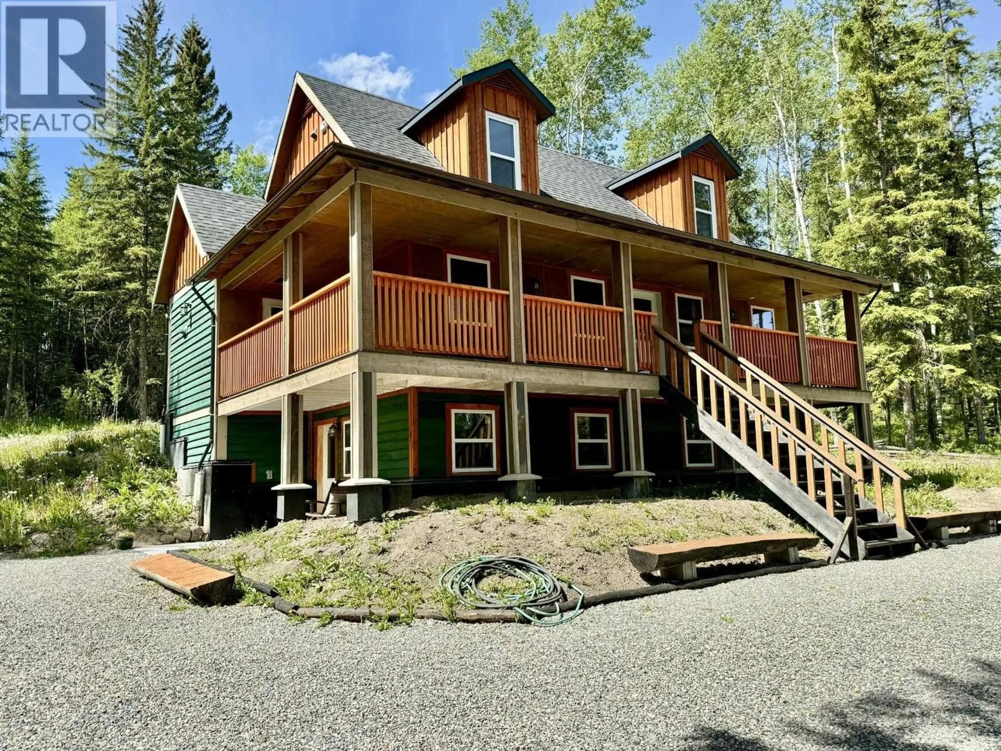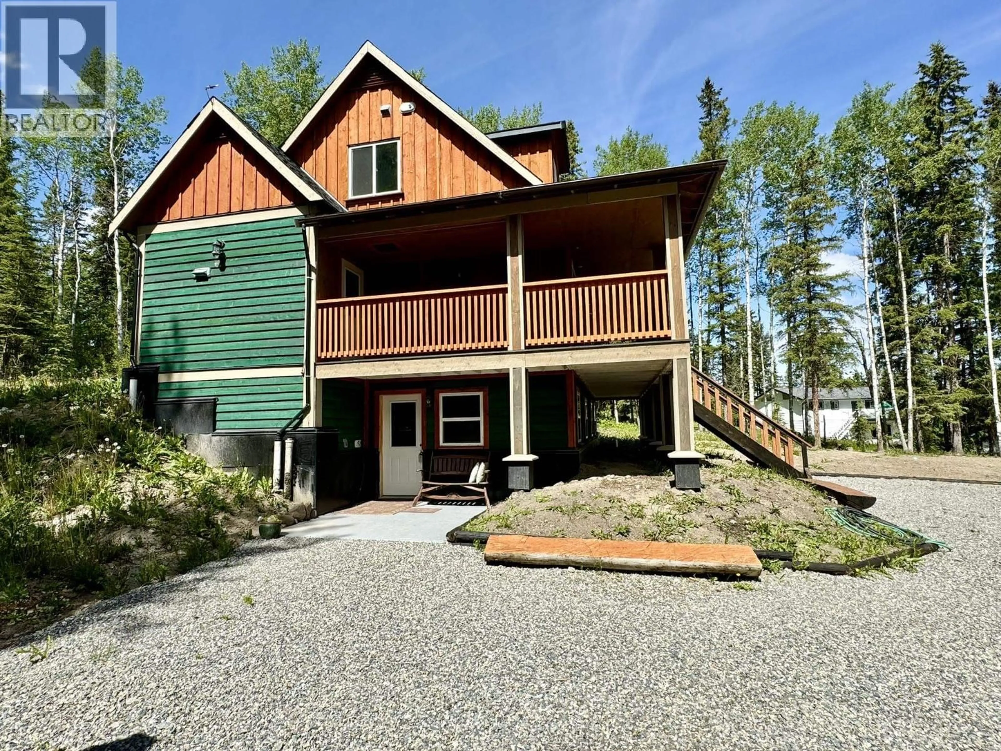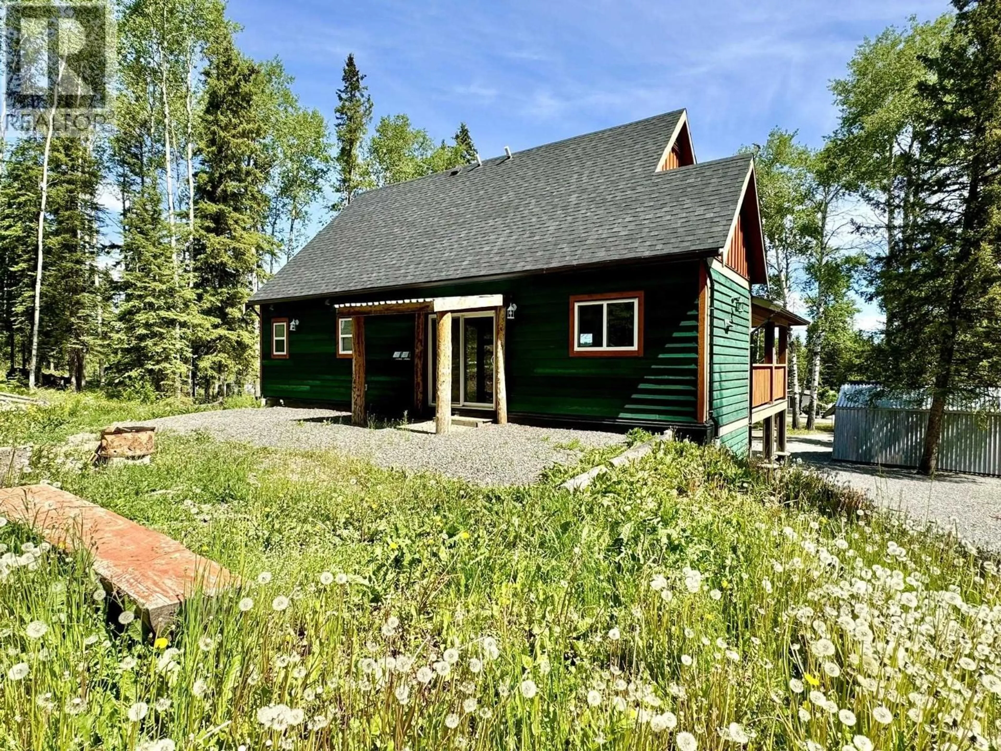6352 WOLFE ROAD, Horse Lake, British Columbia V0K2E3
Contact us about this property
Highlights
Estimated valueThis is the price Wahi expects this property to sell for.
The calculation is powered by our Instant Home Value Estimate, which uses current market and property price trends to estimate your home’s value with a 90% accuracy rate.Not available
Price/Sqft$271/sqft
Monthly cost
Open Calculator
Description
3-storey home in great location and priced to sell! On municipal water system with a permitted septic field installed in 2024. Main floor features open-concept living, a spacious bedroom, walk-through closet and ensuite with jetted tub. Upstairs, you'll find two more bedrooms and another bathroom with jetted tub. The basement offers endless possibilities: bedrooms, an in-law suite, or a recroom, the space is here to customize to your desires! In-floor radiant heat on all levels as well as high-efficency forced air NG furnace and hot water tank. From the balcony you will enjoy a view of Horse Lake providing endless recreational fun and just minutes from Horse Lake Elementary School. Outside is ready for your landscaping ideas and a 17'x 24' detached garage/workshop is great for storage or projects. (id:39198)
Property Details
Interior
Features
Main level Floor
Kitchen
11.3 x 11.9Dining room
7.9 x 8.4Living room
11 x 15.9Primary Bedroom
13.2 x 13.2Property History
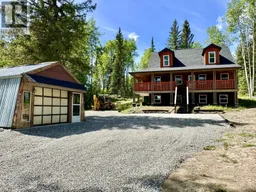 32
32
