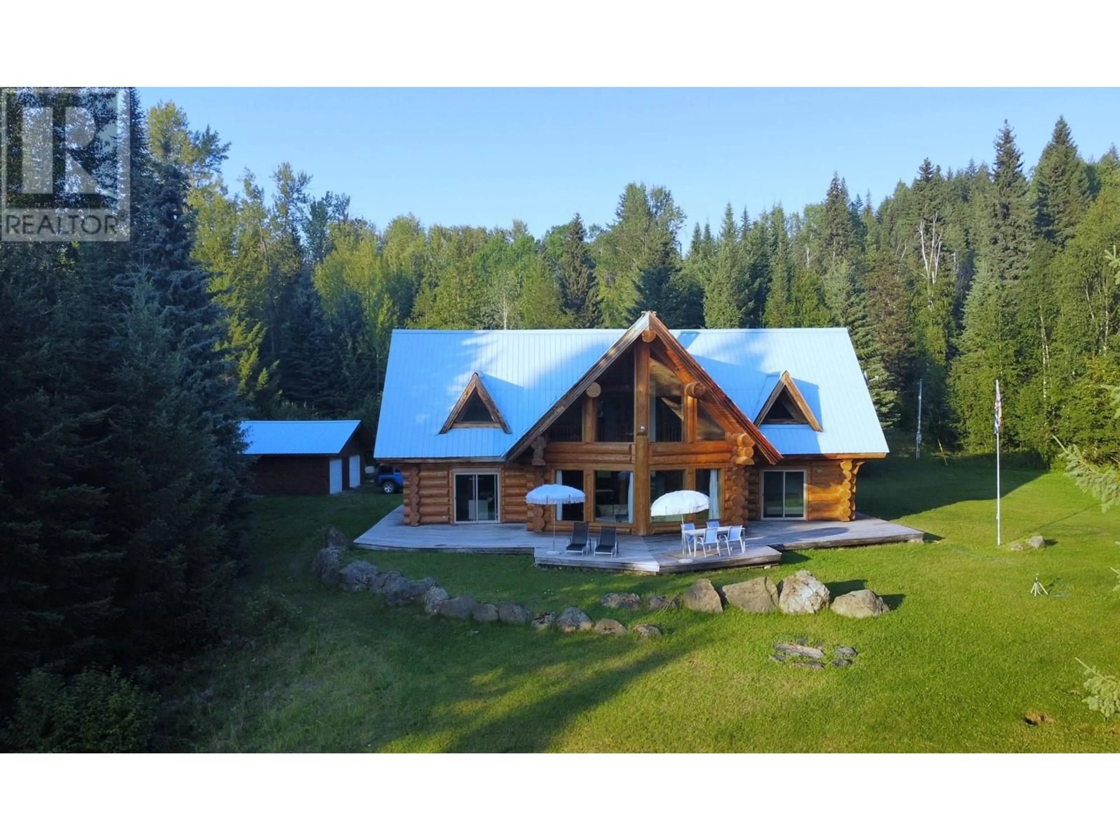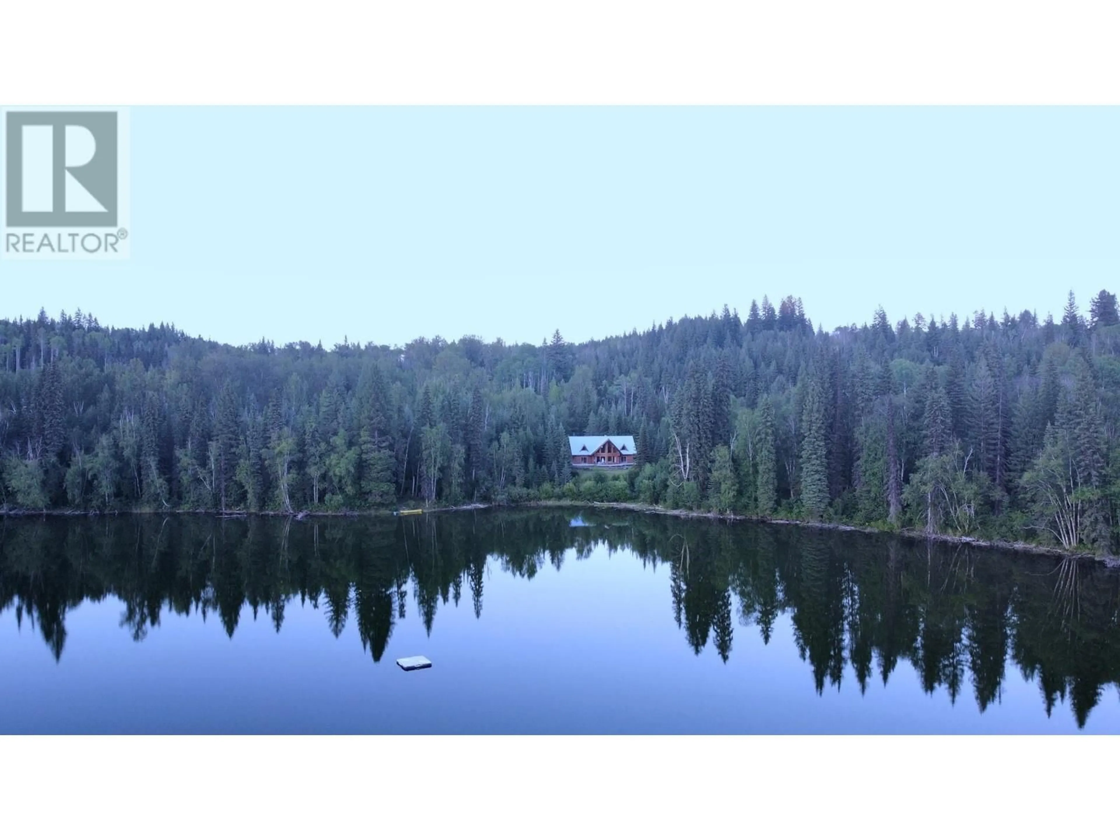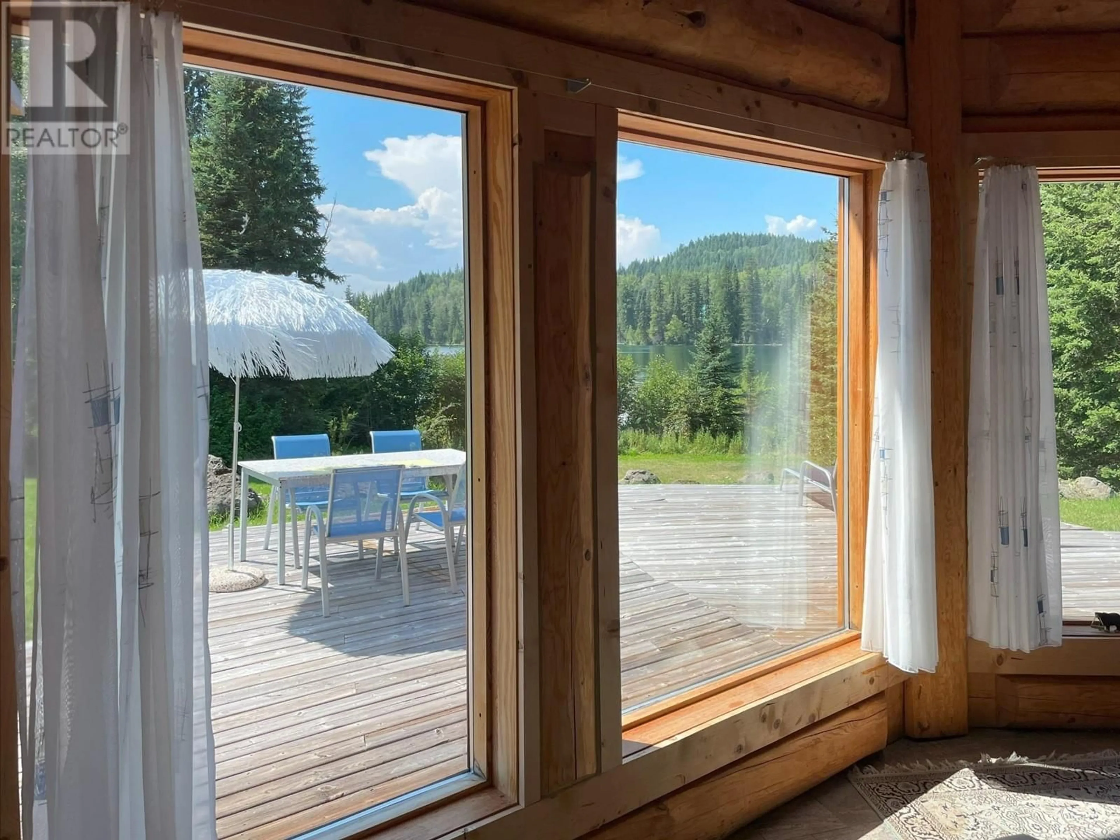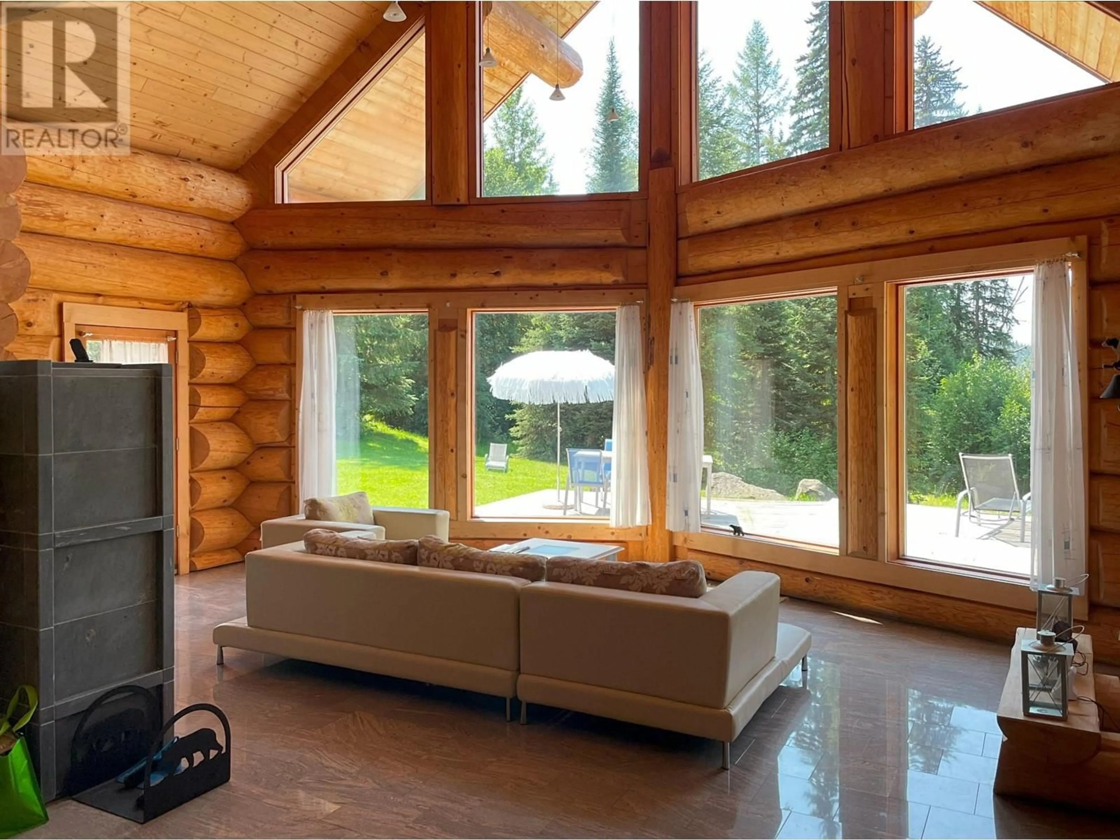6326 LEAMONT PLACE, Horsefly, British Columbia V0L1L0
Contact us about this property
Highlights
Estimated valueThis is the price Wahi expects this property to sell for.
The calculation is powered by our Instant Home Value Estimate, which uses current market and property price trends to estimate your home’s value with a 90% accuracy rate.Not available
Price/Sqft$258/sqft
Monthly cost
Open Calculator
Description
Private paradise w/10.45ac &720ft pristine waterfront on Little Horsefly Lake! Stunning 2004 loghome exudes classic craftsmanship & modern elegance. Grand 22’ceiling & expansive windows offer gorgeous lakeviews & bright spacious interiors. Features 3 beautifully appointed BRs (2 w/vaulted ceilings, sitting areas & balconies). 3.5 contemporary baths incl luxurious sauna w/ rest area & integrated shower. Chef’s kitchen showcases highend S/S appliances, elegant countertops+island, and ample space for culinary creativity & entertaining. Above the stairs is an open office & add'l living space. Premium Tulikivi fireplace & efficient electric heat ensure ongoing comfort. Outdoor living is equally exceptional, w/wraparound sundeck, level lakefront access (swim, canoe, kayak) & matching garage to house vehicles & recreational toys. The property is treed, perimeter-fenced & located in a serene & exclusive subdivision. 12mins to Horsefly town ctr & short dr to HorseflyLake for watersports, fishing & exciting adventures. (id:39198)
Property Details
Interior
Features
Main level Floor
Living room
24 x 23Dining room
11.1 x 15.6Kitchen
14.6 x 17.3Laundry room
8.6 x 9.1Property History
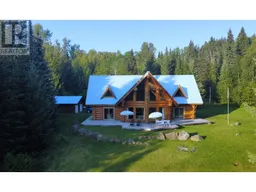 40
40
