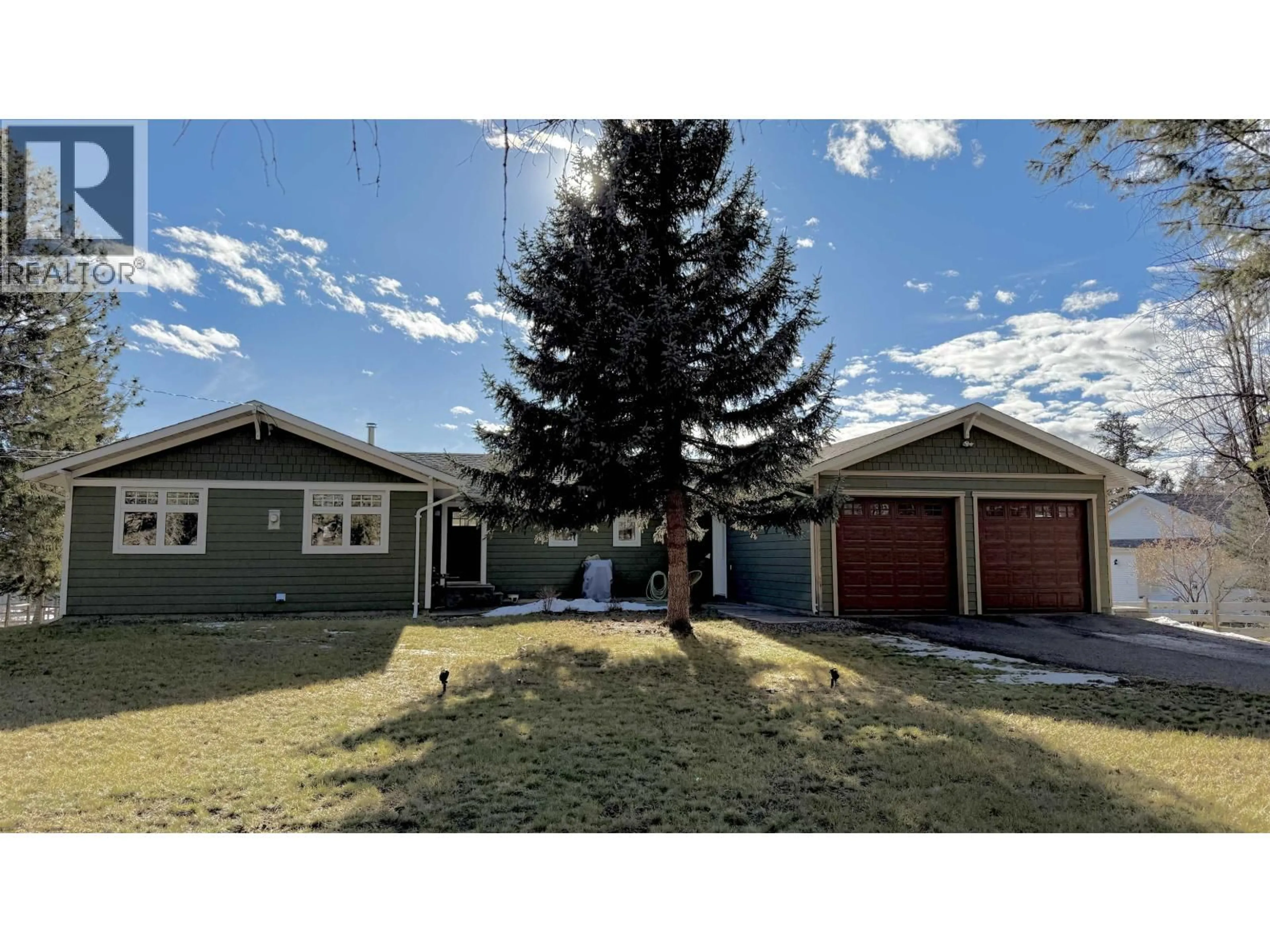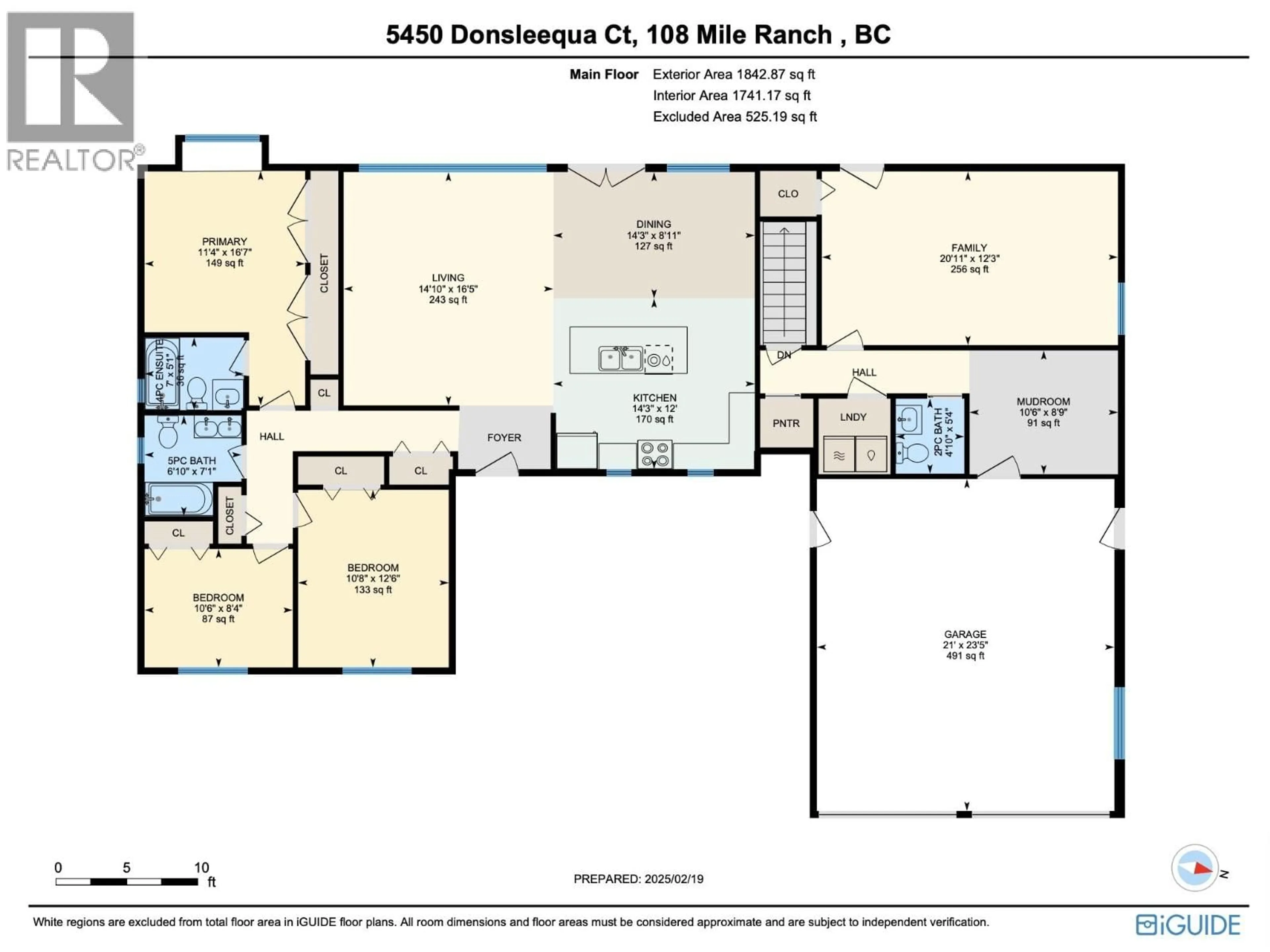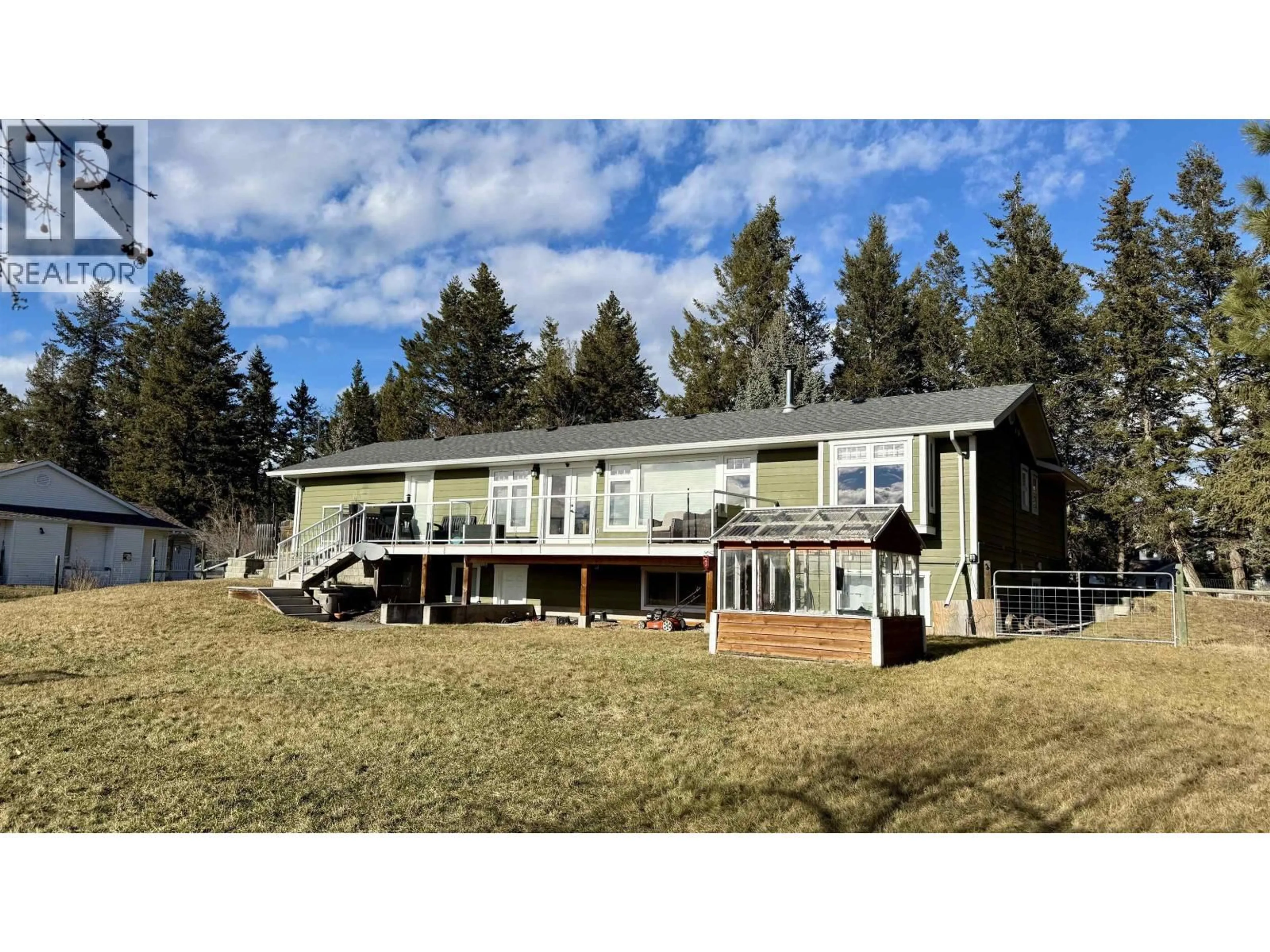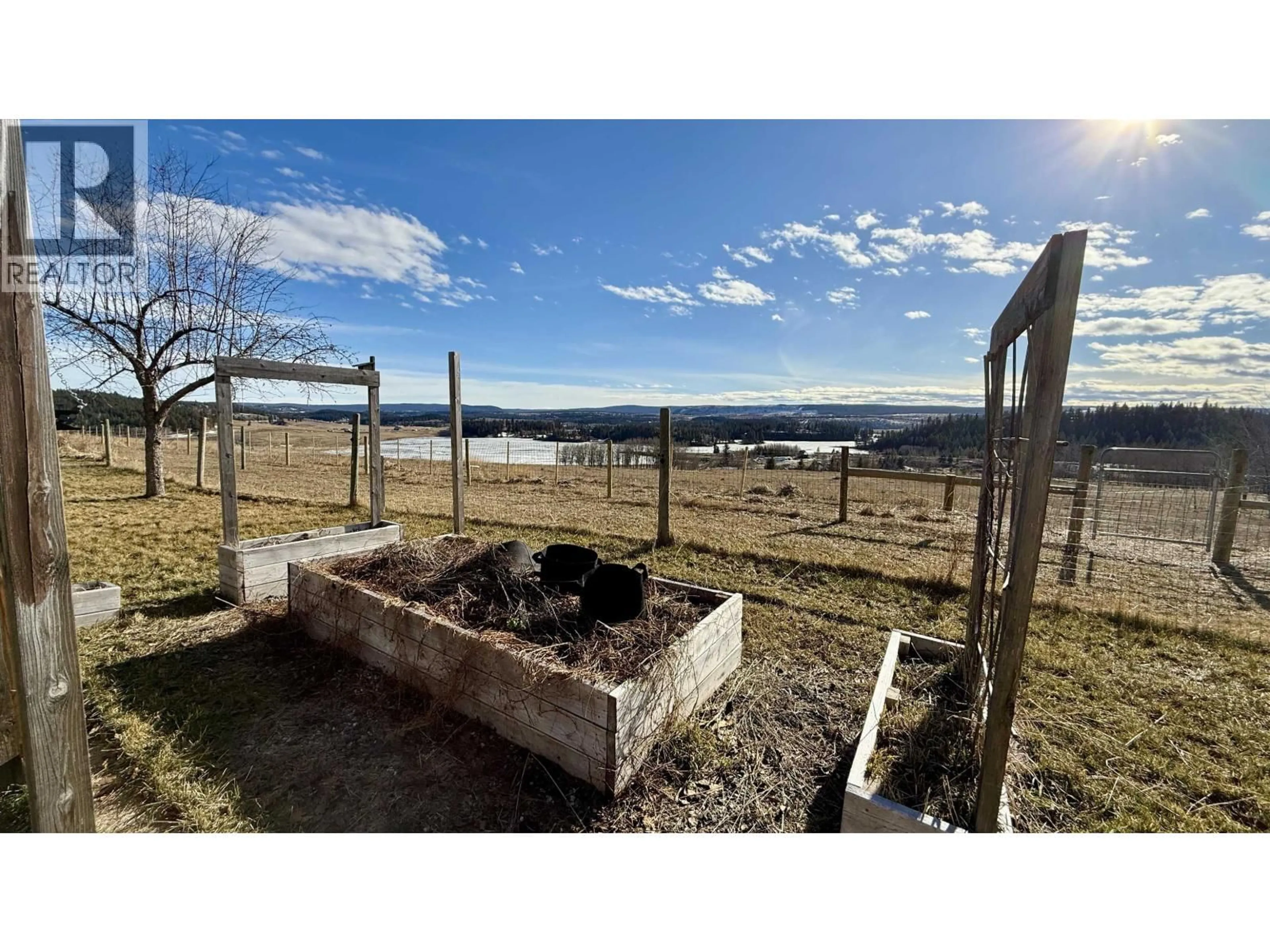5450 DONSLEEQUA COURT, 108 Mile Ranch, British Columbia V0K2Z0
Contact us about this property
Highlights
Estimated valueThis is the price Wahi expects this property to sell for.
The calculation is powered by our Instant Home Value Estimate, which uses current market and property price trends to estimate your home’s value with a 90% accuracy rate.Not available
Price/Sqft$190/sqft
Monthly cost
Open Calculator
Description
Welcome to this stunning walk-out rancher located in the desirable 108 Mile Ranch. Situated on a quiet dead-end street, this lovely home backs onto green space, providing beautiful views of Walker Valley and the lake below. Inside, you’ll find a spacious open-concept design featuring an island kitchen, a walk-in pantry, three bedrooms, and two and a half bathrooms on the main floor. There's also a fantastic mudroom with an extra freezer, a cozy family room, and an attached double garage. The walk-out basement is designed for versatility, offering ample storage along with a fourth bedroom, a den, and a generous recreation room. The fenced yard is perfect for children and pets, while the sundeck is ideal for summer barbecues. This property ensures plenty of privacy, ample parking, and even space for a workshop. This home is truly move-in ready! (id:39198)
Property Details
Interior
Features
Main level Floor
Mud room
10.6 x 8.9Bedroom 3
10.6 x 8.4Living room
16.5 x 14.1Kitchen
12 x 14.3Property History
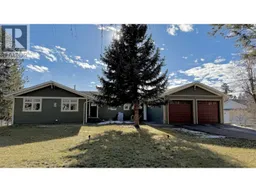 40
40
