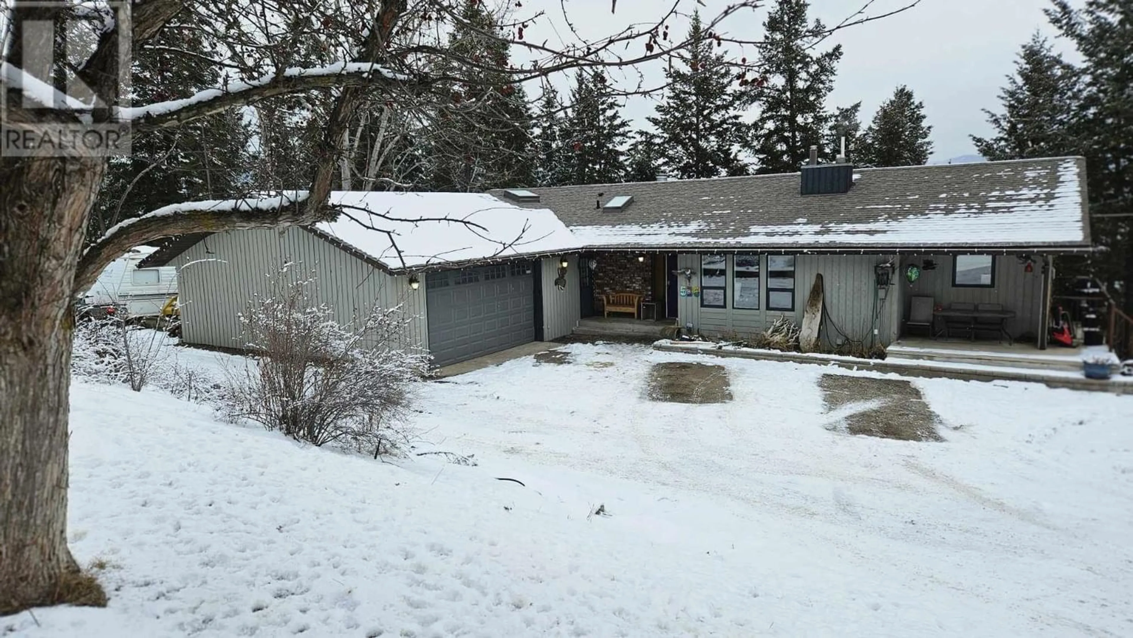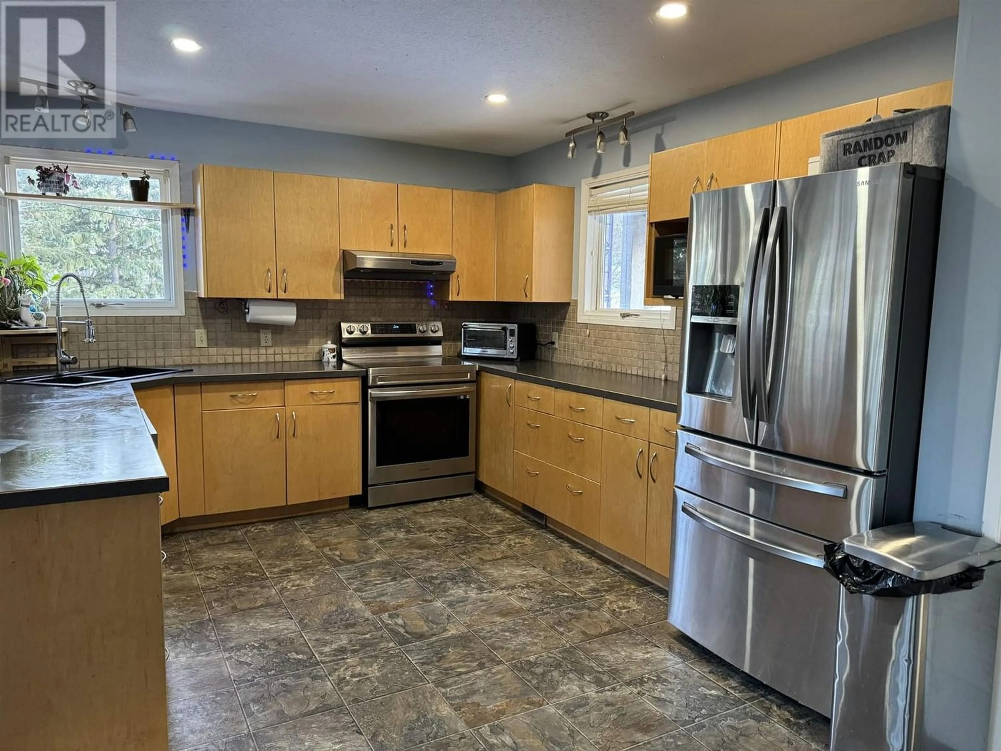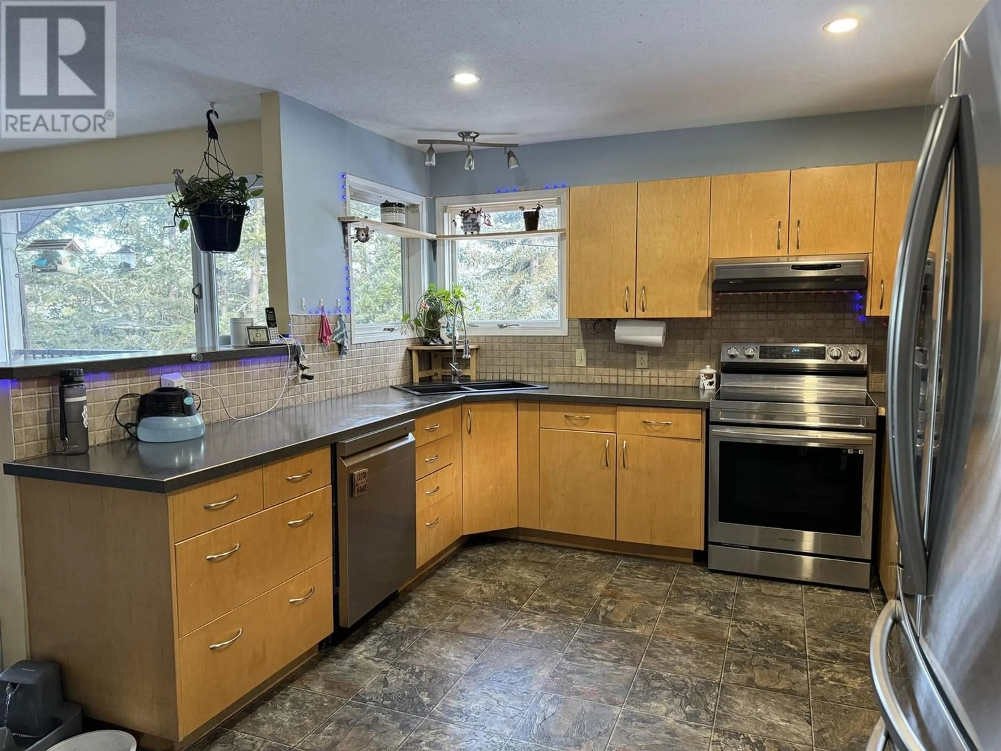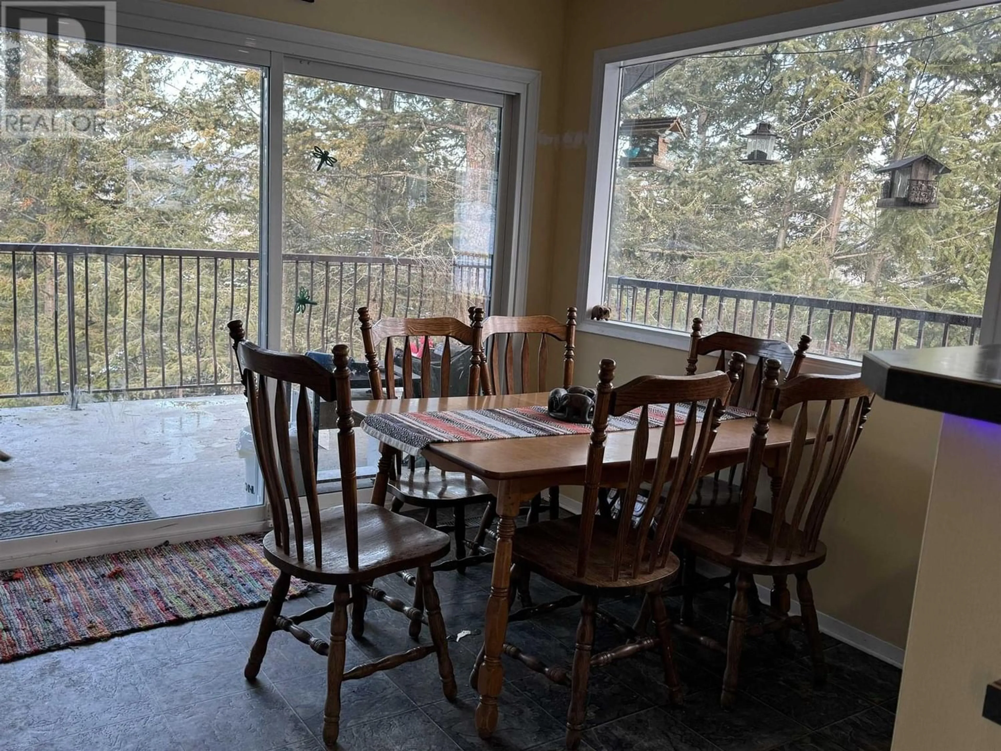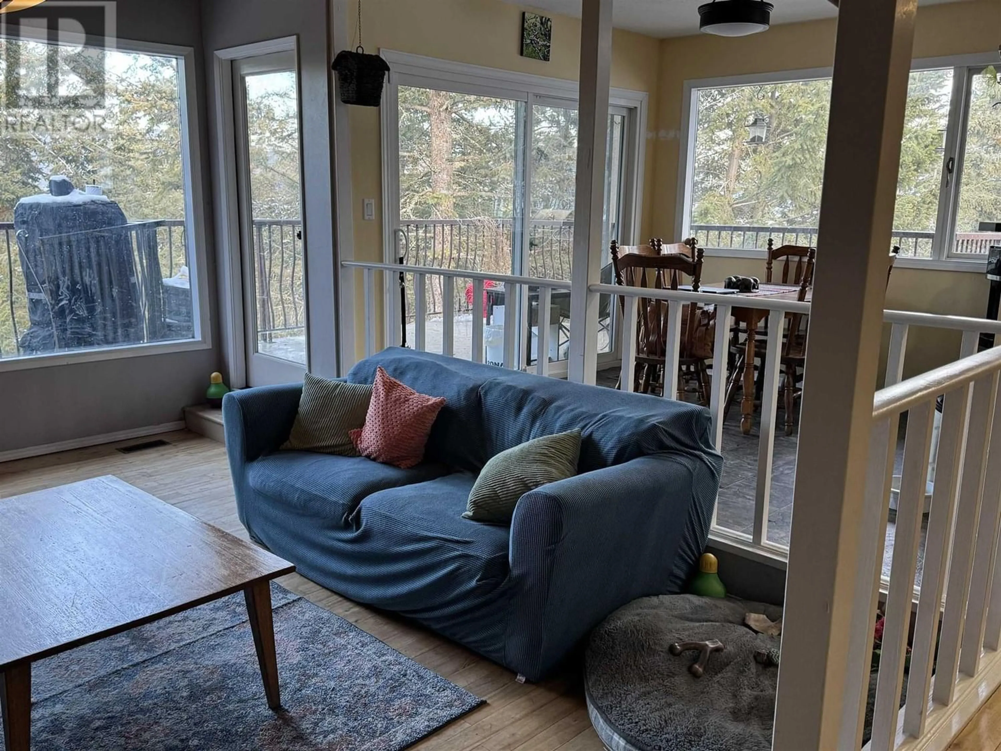536 ROBERTS DRIVE, Williams Lake, British Columbia V2G5K1
Contact us about this property
Highlights
Estimated ValueThis is the price Wahi expects this property to sell for.
The calculation is powered by our Instant Home Value Estimate, which uses current market and property price trends to estimate your home’s value with a 90% accuracy rate.Not available
Price/Sqft$188/sqft
Est. Mortgage$2,899/mo
Tax Amount ()-
Days On Market310 days
Description
Country living meets luxury in this spacious property just minutes from town. This entry-level home features a primary bedroom on the main floor with a custom-built ensuite filled with luxurious touches. The large kitchen next to the dining room and family room makes it a fabulous home for entertaining. The remaining 3 bedrooms are downstairs with an oversized media room for the kids. While downstairs step outside to enjoy the view and serenity from your 12ft x60ft deck. The oversized double garage offers easy access to both the main floor and the basement. The property also includes a barn for your animals. Enjoy rural living with all the modern amenities you desire, making this the perfect retreat for those looking for a peaceful lifestyle close to town. *This property not in Slide Zone* (id:39198)
Property Details
Interior
Features
Above Floor
Dining room
9 ft ,9 in x 9 ft ,4 inKitchen
10 ft ,1 in x 14 ft ,1 inLiving room
15 ft ,4 in x 13 ft ,7 inLiving room
18 ft x 13 ft ,7 inExterior
Parking
Garage spaces 2
Garage type Garage
Other parking spaces 0
Total parking spaces 2

