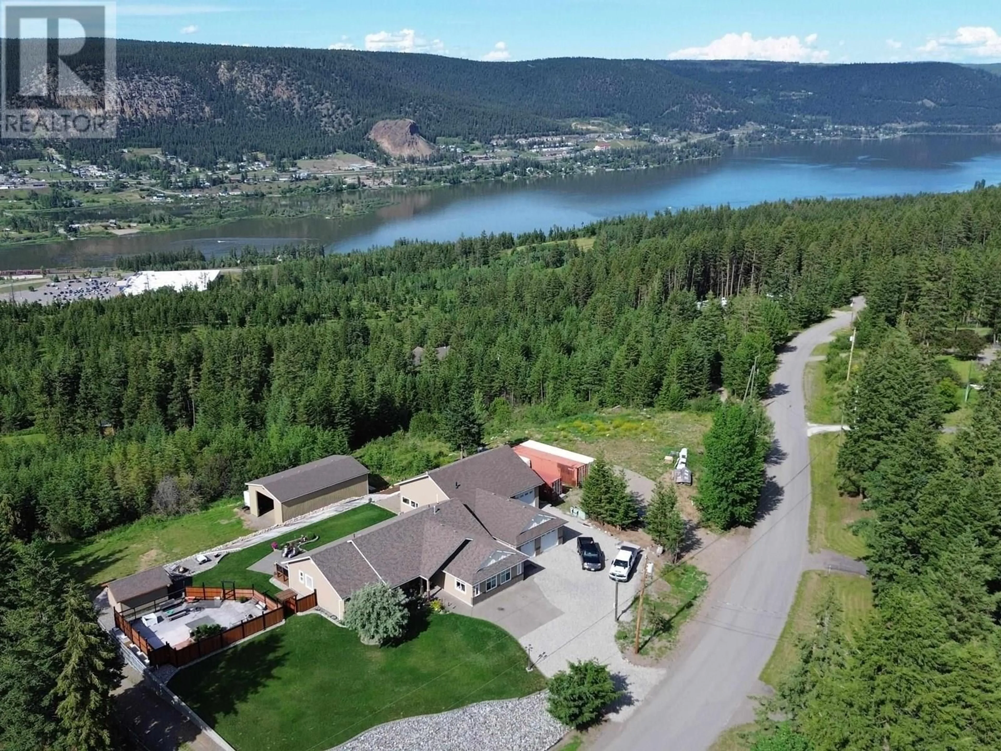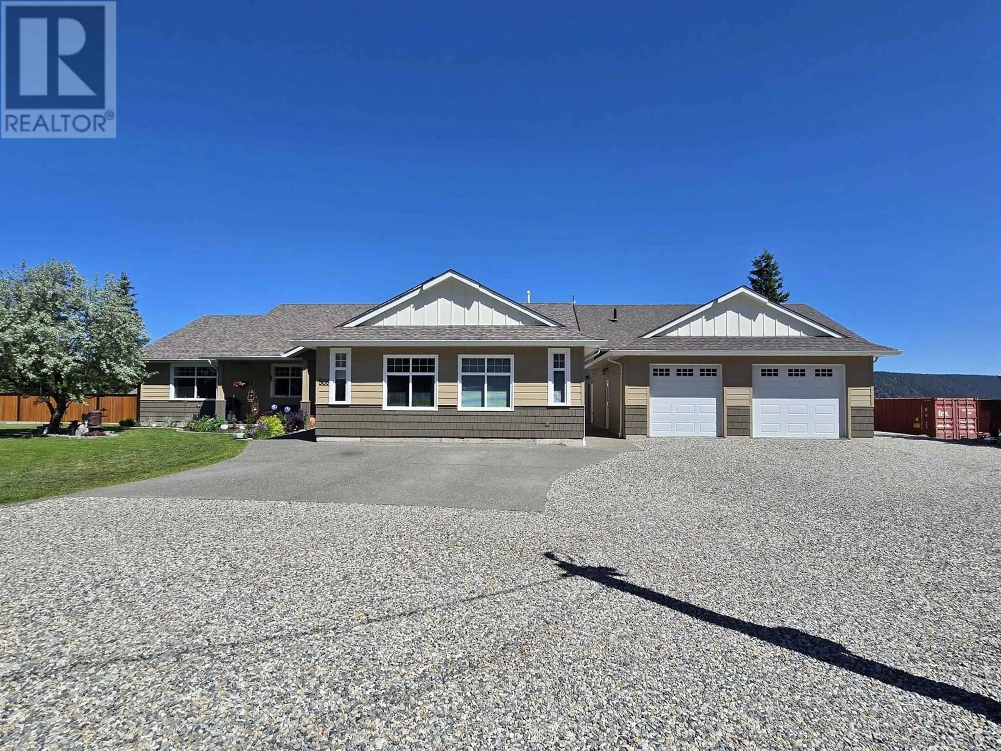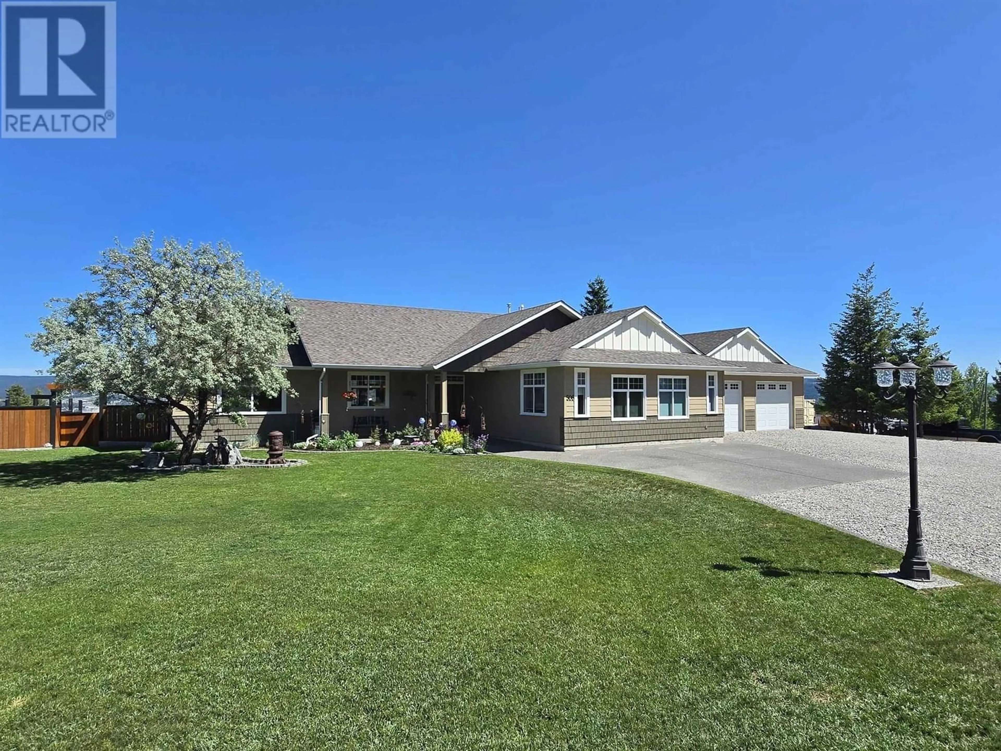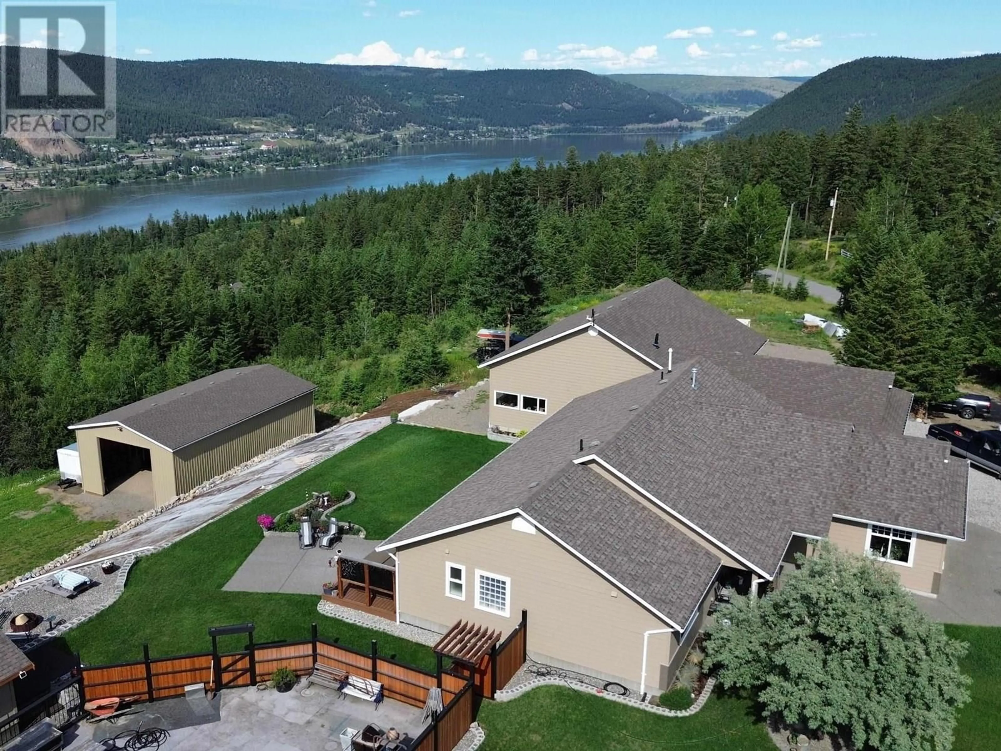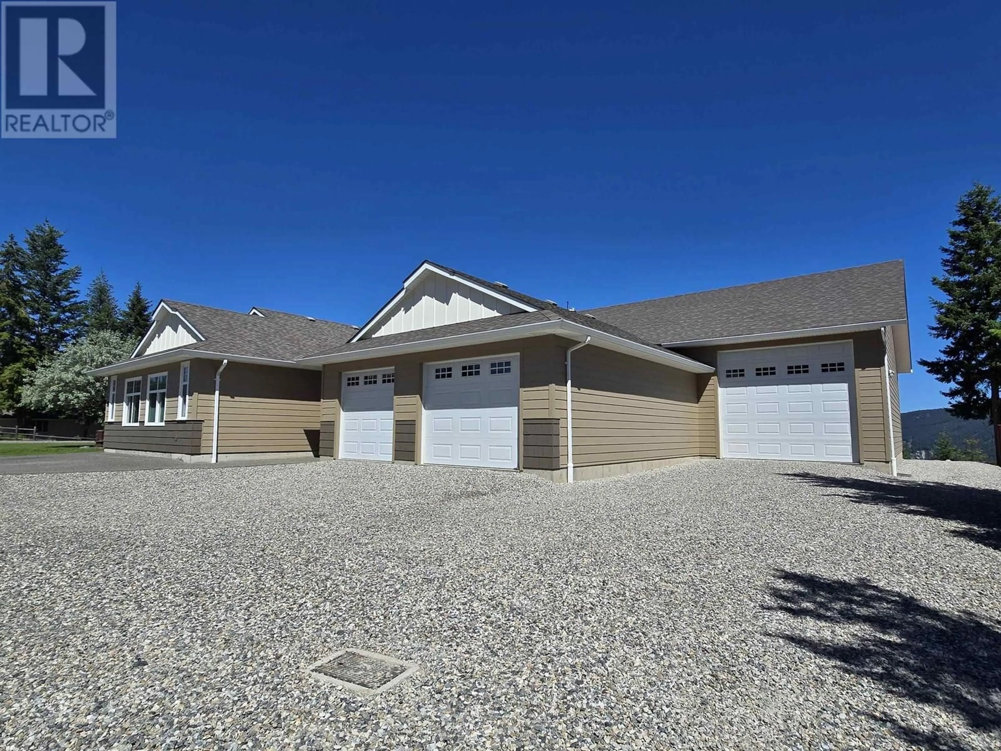506 TAMARACK ROAD, Williams Lake, British Columbia V2G4J2
Contact us about this property
Highlights
Estimated valueThis is the price Wahi expects this property to sell for.
The calculation is powered by our Instant Home Value Estimate, which uses current market and property price trends to estimate your home’s value with a 90% accuracy rate.Not available
Price/Sqft$546/sqft
Monthly cost
Open Calculator
Description
Stunning RANCHER home complete w/ DREAM SHOP, park-like acreage & unmatched panoramic views. Perched above Williams Lake, this premium built home (12" ICF walls, 9ft ceilings) is the complete package. 2500sqft all on one level - open concept with big windows, updated executive kitchen, multiple bedrooms w/ ensuite baths & high-end finishings throughout. Walkout to the back yard providing jaw-dropping views everywhere you look, a truly special place for evenings in the hot tub. The massive DREAM SHOP is absolutely loaded with every feature you can imagine (in-floor gas heat, water, tons of power - ask for a feature sheet), with an add'l 2 bay garage and 28x48 RV storage. 2 Acres w/ large yards and a fenced garden space, zoned RR3 for animals, this home & property are one-of-a-kind! (id:39198)
Property Details
Interior
Features
Main level Floor
Bedroom 2
14 x 12Office
12.4 x 10Living room
20 x 14Dining room
13.2 x 12Property History
 40
40
