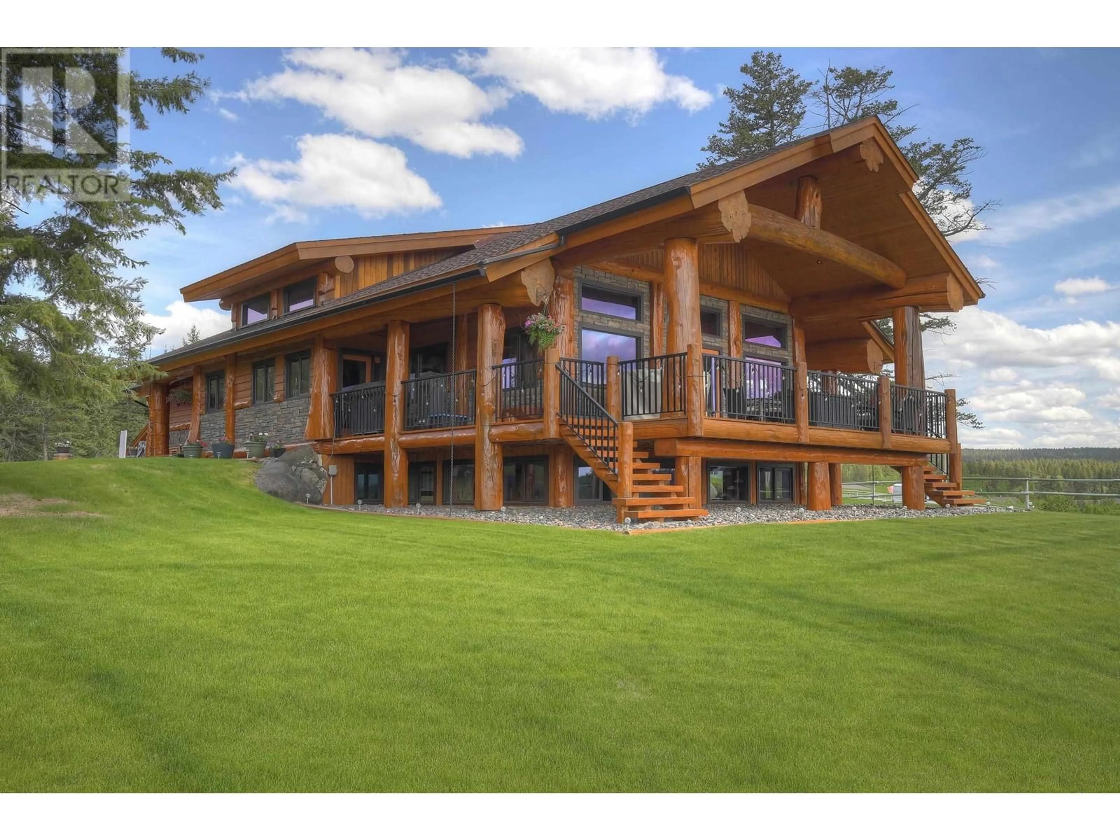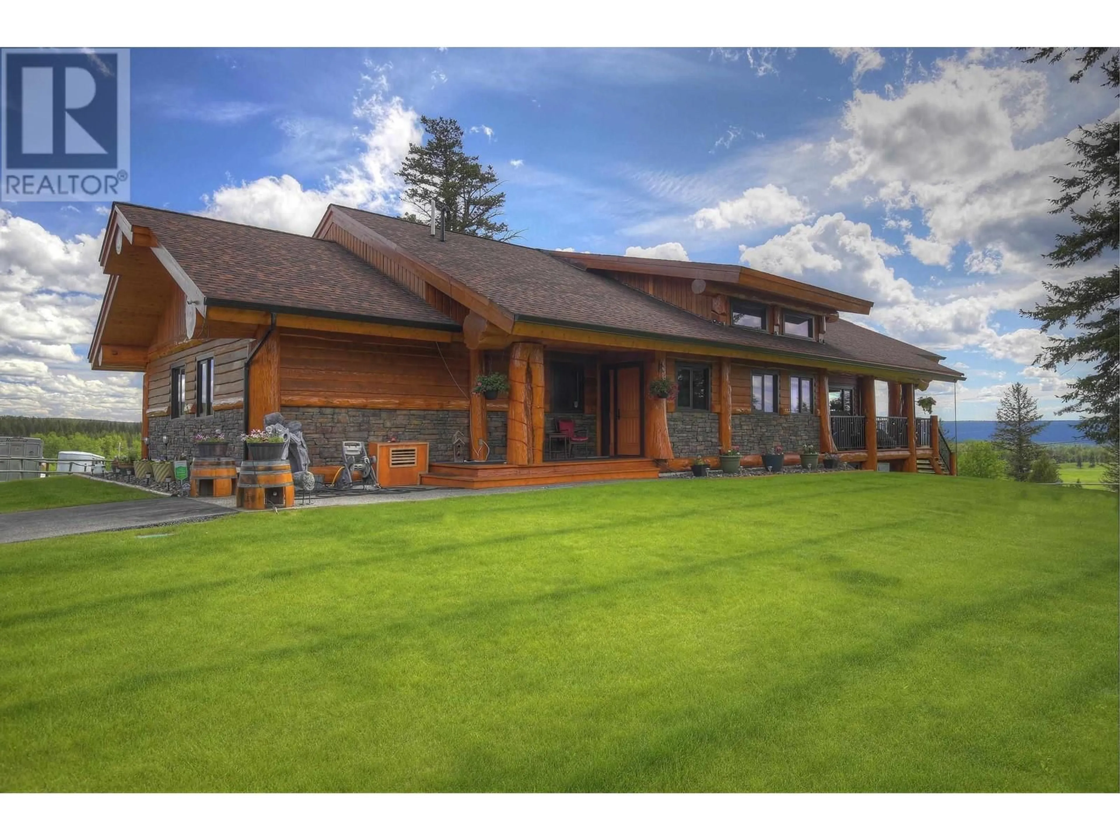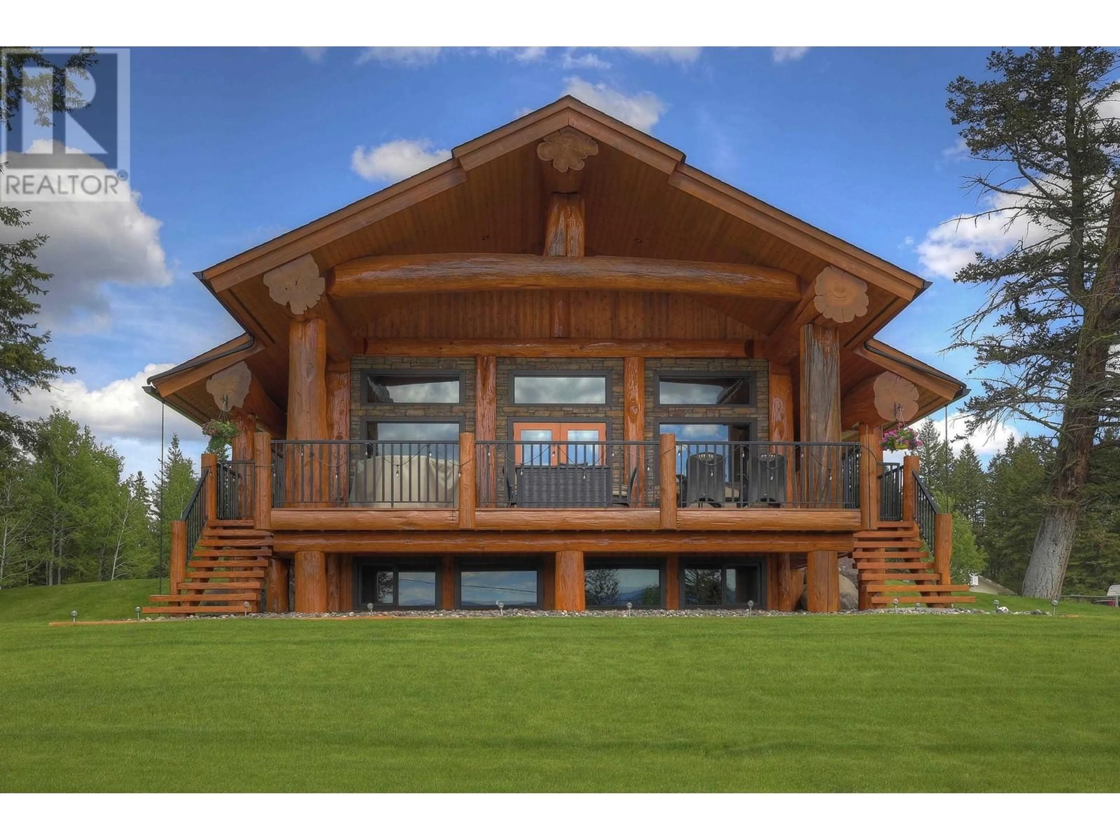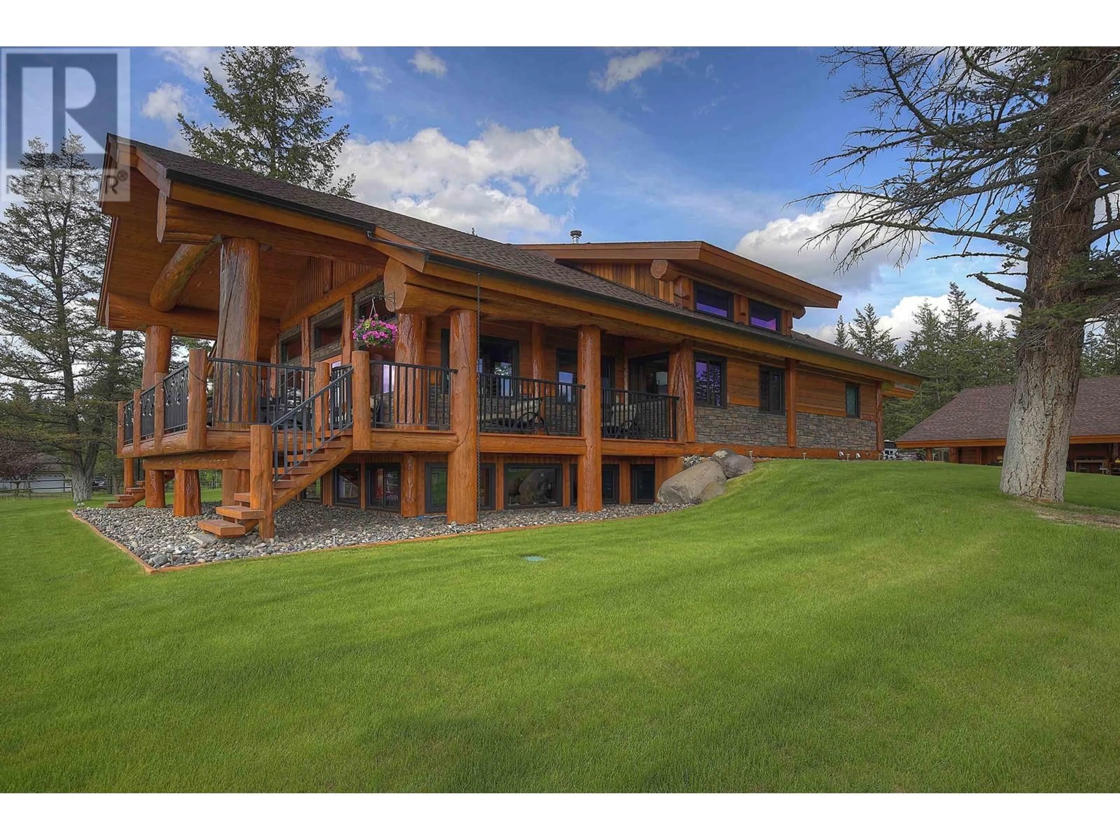3139 HUSTON ROAD, 150 Mile House, British Columbia V0K2G0
Contact us about this property
Highlights
Estimated valueThis is the price Wahi expects this property to sell for.
The calculation is powered by our Instant Home Value Estimate, which uses current market and property price trends to estimate your home’s value with a 90% accuracy rate.Not available
Price/Sqft$394/sqft
Monthly cost
Open Calculator
Description
Exceptional residence crafted by world-class Pioneer Log Homes in desirable 150 Mile House! This stunning home w/ deluxe shop, park-like land & panoramic views is a dream for suburban living. Situated at the high point of Borland Valley, the location offers spectacular mountain+valley views which you can enjoy on the spacious deck or thru expansive windows in indoor comfort. Elegance & uncompromised workmanship are evident in every detail: The abundance of Western Red Cedar logs & other wood finishes throughout, rock fireplace that reaches 18ft-ceiling, gorgeous gourmet kitchen, 4 well-appointed BRs, 3 spa-quality baths and generous basement w/ rec rm, family rm, home theatre & gym... The list goes on. The amazing workshop is a showpiece of its own, featuring 32x38 interior space, 20x16 loft, 2 large overhangs to house more toys & a 12x24 bonus room. The insulated shop is on slab & heated. The property is perimeter-fenced w/ landscaped yards & paved driveway. Furniture/equipment negotiable at the right price. (id:39198)
Property Details
Interior
Features
Main level Floor
Living room
19.6 x 26.7Primary Bedroom
13.2 x 15.1Bedroom 3
13.7 x 13Dining room
12.2 x 12.8Property History
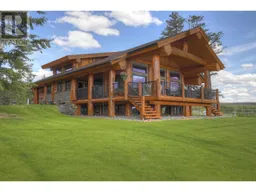 40
40
